Grey Family Room Design Photos with Vaulted
Refine by:
Budget
Sort by:Popular Today
141 - 160 of 258 photos
Item 1 of 3
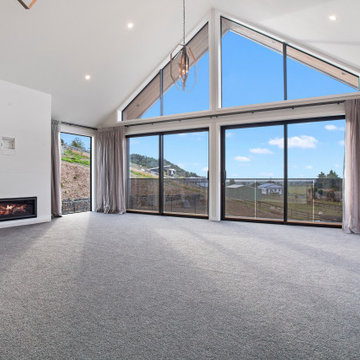
This is the main living area in this home, featuring high pitch celings, a gas fire, large sliding doors and high windows.
Inspiration for a large modern enclosed family room in Hamilton with carpet, a standard fireplace, a wall-mounted tv and vaulted.
Inspiration for a large modern enclosed family room in Hamilton with carpet, a standard fireplace, a wall-mounted tv and vaulted.
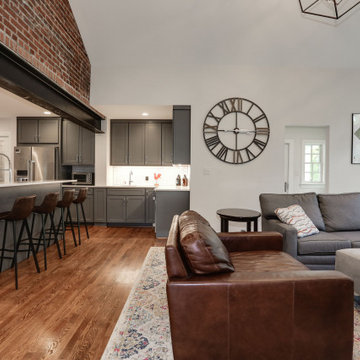
We expanded the main level of this 1947 colonial in the Barcroft neighborhood of Arlington with a first floor addition at the rear of the house. The new addition made room for an open and expanded kitchen, a new dining room, and a great room with vaulted ceilings.
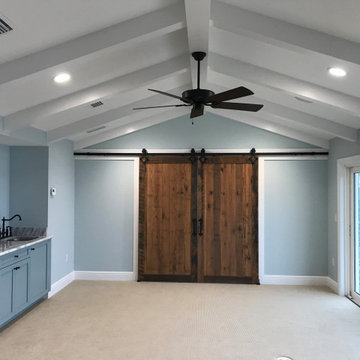
Photo of a mid-sized beach style loft-style family room in Miami with a home bar, blue walls, carpet, no fireplace, a wall-mounted tv, beige floor and vaulted.
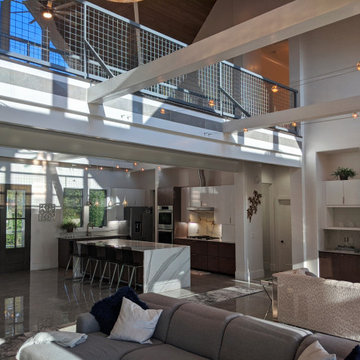
Open plan living, kitchen and dining with catwalk at the upper level make for a very unique space. Contemporary furniture selections and finishes that bling went into every detail. Kitchen island steals the show with waterfall edges of marble and book-matched veining. The contrast of rich walnut stain cabinets mixed with high-gloss white cabinet makes an impact.
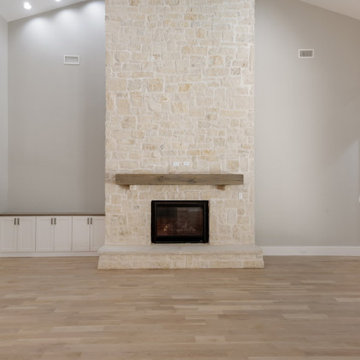
Inspiration for a large modern open concept family room in Dallas with grey walls, light hardwood floors, a standard fireplace, a stone fireplace surround, a wall-mounted tv, beige floor and vaulted.
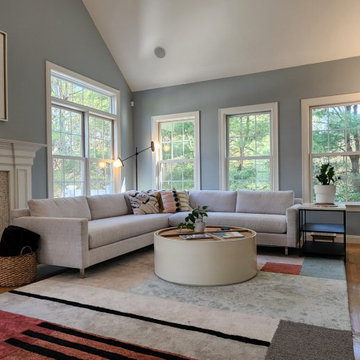
Design ideas for a large contemporary open concept family room in Boston with blue walls, light hardwood floors, a freestanding tv, brown floor and vaulted.
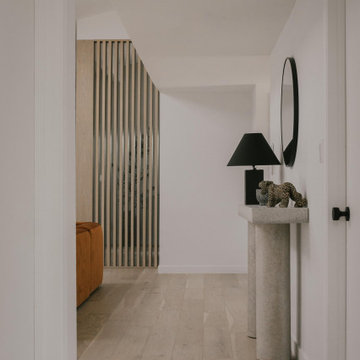
Pearl Oak Hardwood – The Ventura Hardwood Flooring Collection is contemporary and designed to look gently aged and weathered, while still being durable and stain resistant. Hallmark’s 2mm slice-cut style, combined with a wire brushed texture applied by hand, offers a truly natural look for contemporary living.
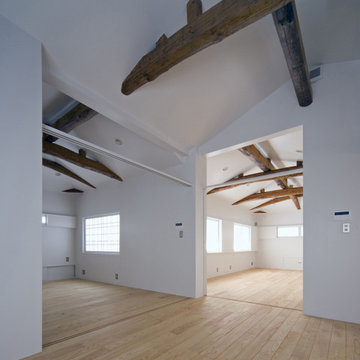
Inspiration for a large modern open concept family room in Other with white walls, light hardwood floors, beige floor and vaulted.
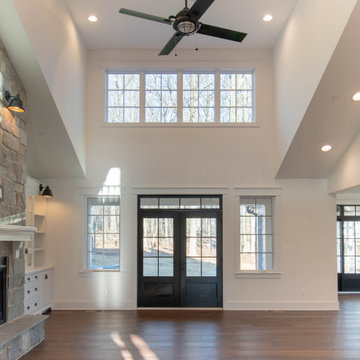
This is an example of a country open concept family room in Baltimore with medium hardwood floors, a standard fireplace, a stone fireplace surround, brown floor and vaulted.
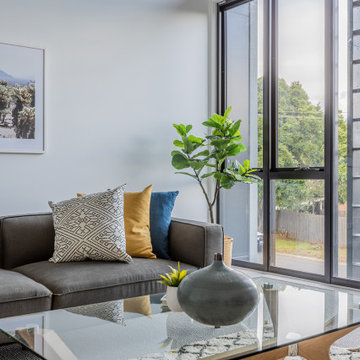
Design ideas for a contemporary open concept family room in Melbourne with a game room, white walls, carpet, a freestanding tv, grey floor and vaulted.
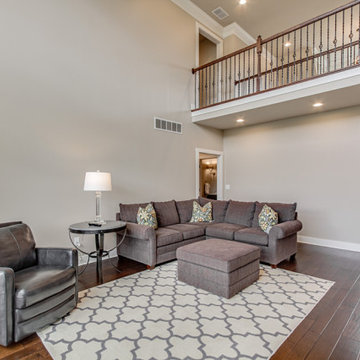
Photo of a transitional open concept family room in Louisville with beige walls, medium hardwood floors, a standard fireplace, a brick fireplace surround, a wall-mounted tv, brown floor, vaulted and brick walls.
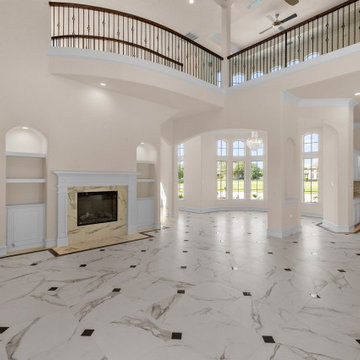
Located on over 2 acres this sprawling estate features creamy stucco with stone details and an authentic terra cotta clay roof. At over 6,000 square feet this home has 4 bedrooms, 4.5 bathrooms, formal dining room, formal living room, kitchen with breakfast nook, family room, game room and study. The 4 garages, porte cochere, golf cart parking and expansive covered outdoor living with fireplace and tv make this home complete.
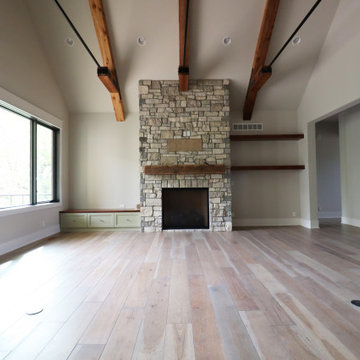
Open concept family room in Omaha with light hardwood floors, a standard fireplace, a stone fireplace surround, a wall-mounted tv and vaulted.
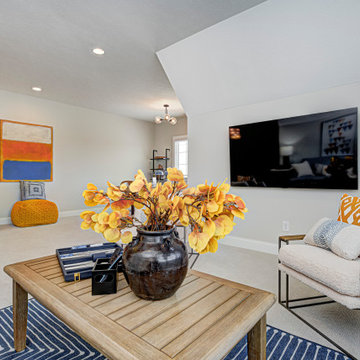
This Westfield modern farmhouse blends rustic warmth with contemporary flair. Our design features reclaimed wood accents, clean lines, and neutral palettes, offering a perfect balance of tradition and sophistication.
Unwind in this airy second-floor loft space, featuring a neutral palette complemented by pops of color in furnishings and decor. Ideal for relaxing or entertaining with a TV area, couch, and table.
Project completed by Wendy Langston's Everything Home interior design firm, which serves Carmel, Zionsville, Fishers, Westfield, Noblesville, and Indianapolis.
For more about Everything Home, see here: https://everythinghomedesigns.com/
To learn more about this project, see here: https://everythinghomedesigns.com/portfolio/westfield-modern-farmhouse-design/
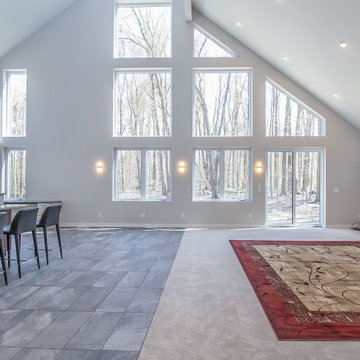
Great room with dining room/kitchen. View of the woods
.
.
.
#payneandpaynebuilders #payneandpayne #familyowned #customhomebuilders #customhomes #dreamhome #transitionaldesign #homedesign #AtHomeCLE #openfloorplan #buildersofinsta #clevelandbuilders #ohiohomes #clevelandhomes #homesweethome #concordohio #modernhomedesign #walkthroughwednesday
? @paulceroky
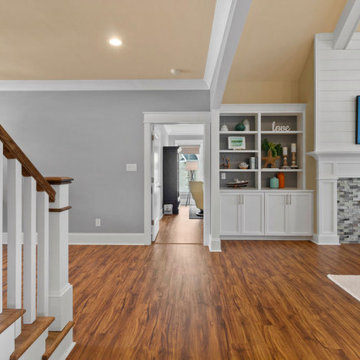
Beautiful vaulted beamed ceiling with large fixed windows overlooking a screened porch on the river. Built in cabinets and gas fireplace with glass tile surround and custom wood surround. Wall mounted flat screen painting tv. The flooring is Luxury Vinyl Tile but you'd swear it was real Acacia Wood because it's absolutely beautiful.
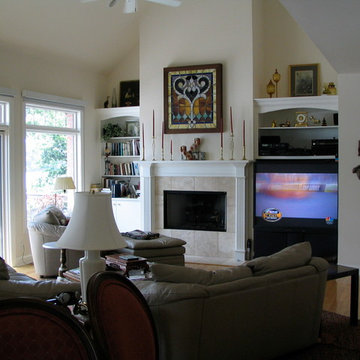
This is an example of a large traditional open concept family room in Other with white walls, light hardwood floors, a freestanding tv, brown floor and vaulted.
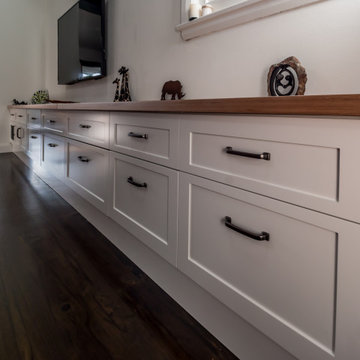
This long inbuilt cabinetry is part of the drama of this 'church hall' and provides an abundance of storage space for a clean, uncluttered look. Wood top contrasting with the cabinet doors and metal handles make this cabinet look more like furniture than a built-in. See more of our church renovation here - https://sbrgroup.com.au/portfolio-item/croydon-park-church/
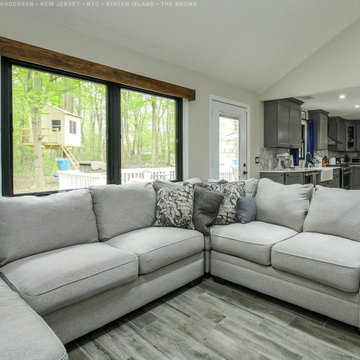
Sensational family room with new black windows we installed. This stylish room with wood-look ceramic floors and vaulted ceilings looks fantastic with new black casement windows overlooking a back yard with fun treehouse. Replacing your windows is just a phone call away with Renewal by Andersen of New Jersey, Staten Island, New York City and The Bronx.
A variety of window and door styles and colors are available -- Contact Us Today! 844-245-2799
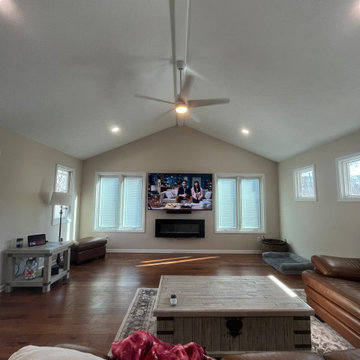
This family room addition created the perfect space to get together in this home. The many windows make this space similar to a sunroom in broad daylight. The light streaming in through the windows creates a beautiful and welcoming space. This addition features a fireplace, which was the perfect final touch for the space.
Grey Family Room Design Photos with Vaulted
8