Grey Formal Living Room Design Photos
Refine by:
Budget
Sort by:Popular Today
81 - 100 of 13,216 photos
Item 1 of 3
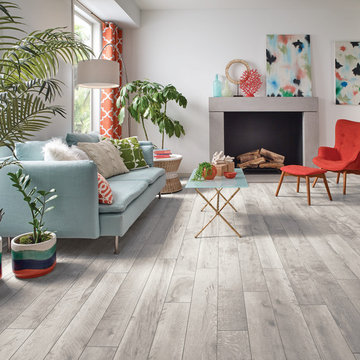
Photo of a mid-sized traditional formal open concept living room in Tampa with white walls, vinyl floors, a standard fireplace, a metal fireplace surround, no tv and beige floor.
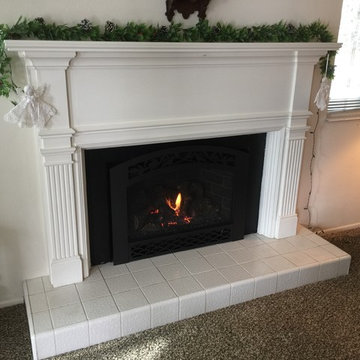
Photo of a mid-sized traditional formal enclosed living room in Salt Lake City with white walls, carpet, a standard fireplace, a wood fireplace surround, no tv and brown floor.
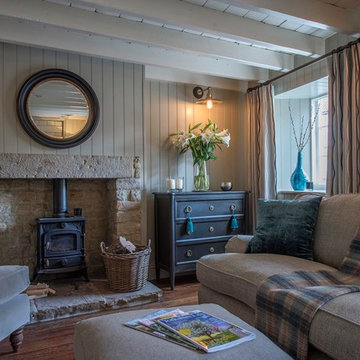
Currently living overseas, the owners of this stunning Grade II Listed stone cottage in the heart of the North York Moors set me the brief of designing the interiors. Renovated to a very high standard by the previous owner and a totally blank canvas, the brief was to create contemporary warm and welcoming interiors in keeping with the building’s history. To be used as a holiday let in the short term, the interiors needed to be high quality and comfortable for guests whilst at the same time, fulfilling the requirements of my clients and their young family to live in upon their return to the UK.
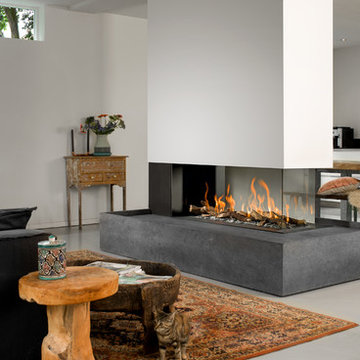
The Room Divider is a striking eye-catching
fire for your home.
The connecting point for the Room Divider’s flue gas outlet is off-centre. This means that the concentric channel can be concealed in the rear wall, so that the top of the fireplace can be left open to give a spacious effect and the flame is visible, directly from the rear wall.
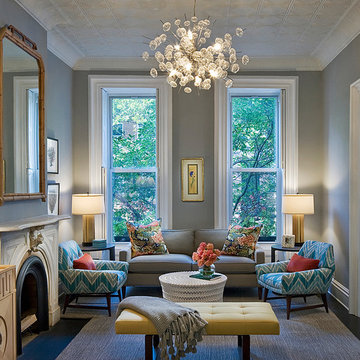
Photography by Francis Dzikowski / OTTO
Inspiration for a transitional formal enclosed living room in New York with a standard fireplace, grey walls, dark hardwood floors and a metal fireplace surround.
Inspiration for a transitional formal enclosed living room in New York with a standard fireplace, grey walls, dark hardwood floors and a metal fireplace surround.
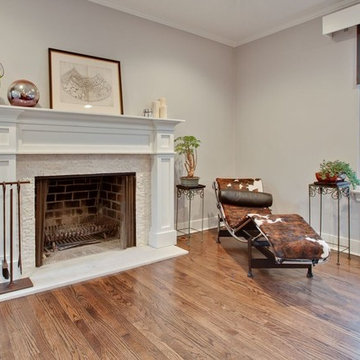
Design ideas for a mid-sized scandinavian formal open concept living room in Chicago with grey walls, dark hardwood floors, a standard fireplace, a stone fireplace surround and no tv.
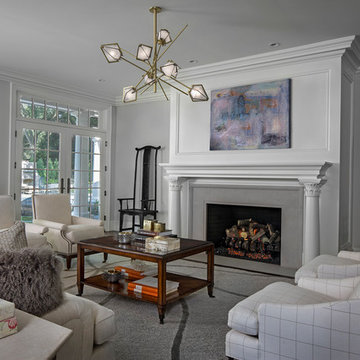
The living room in this Bloomfield Hills residence was a part of a whole house renovation and addition, completed in 2016. Within the living room are signature paintings, artifacts, and furniture pieces that complement the eclectic taste of the client. The design of the room started off of a single centerline; on one end is a full-masonry fireplace and on the other is a signature 8' by 8' charity auction painting. This colorful painting helps liven up the room while providing focal point when entering the room. These two elements anchor the room, allowing focal points on both walls while accentuating the view to the back yard through three sets of French doors. The décor and furniture complements that of the artwork and artifacts, allowing the room to feel cohesive and inviting.
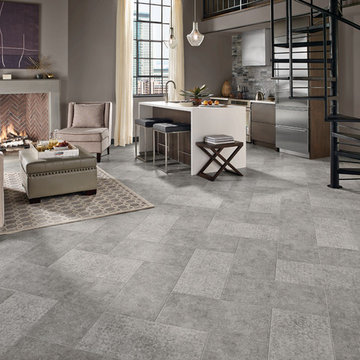
This is an example of a mid-sized contemporary formal open concept living room in Chicago with grey walls, porcelain floors, a standard fireplace, a concrete fireplace surround and no tv.
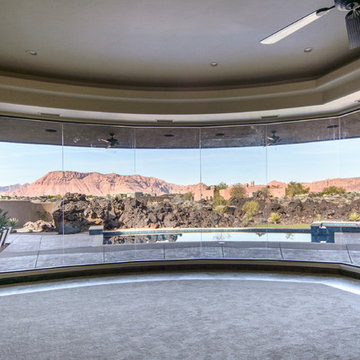
Photo of a large formal open concept living room in Salt Lake City with beige walls, carpet, a standard fireplace, a stone fireplace surround and a built-in media wall.
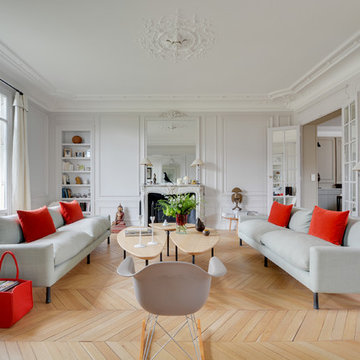
Crédits photo : Meero
Photo of a transitional formal enclosed living room in Paris with grey walls, light hardwood floors and a standard fireplace.
Photo of a transitional formal enclosed living room in Paris with grey walls, light hardwood floors and a standard fireplace.
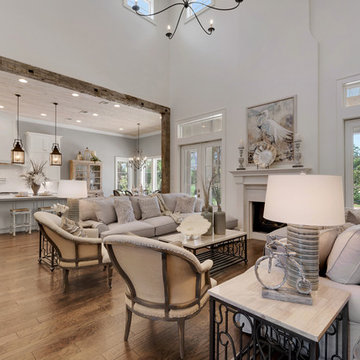
Entry way with view of wet bar from the living space Designed by Bob Chatham Custom Home Designs. Rustic Mediterranean inspired home built in Regatta Bay Golf and Yacht Club.
Phillip Vlahos With Destin Custom Home Builders
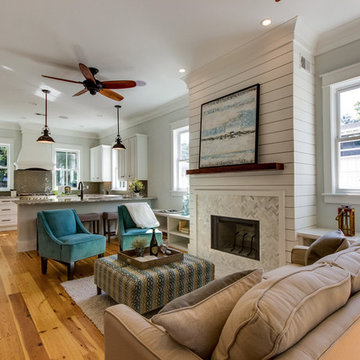
Inspiration for a beach style formal open concept living room in Charleston with light hardwood floors, grey walls, a standard fireplace and a tile fireplace surround.
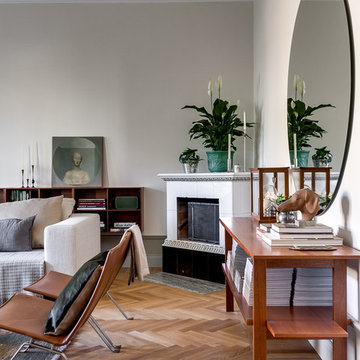
Henrik Nero
Design ideas for a mid-sized scandinavian formal open concept living room in Stockholm with beige walls, medium hardwood floors, a corner fireplace and no tv.
Design ideas for a mid-sized scandinavian formal open concept living room in Stockholm with beige walls, medium hardwood floors, a corner fireplace and no tv.
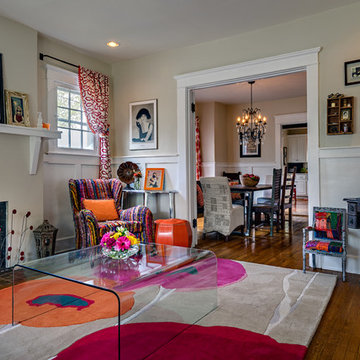
Steven Long
Mid-sized eclectic formal enclosed living room in Nashville with beige walls, dark hardwood floors, a standard fireplace, a plaster fireplace surround and no tv.
Mid-sized eclectic formal enclosed living room in Nashville with beige walls, dark hardwood floors, a standard fireplace, a plaster fireplace surround and no tv.
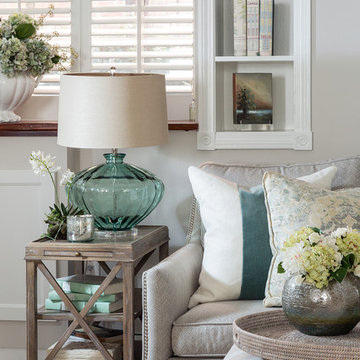
Photo of a mid-sized traditional formal open concept living room in Boston with grey walls, medium hardwood floors, a standard fireplace and no tv.
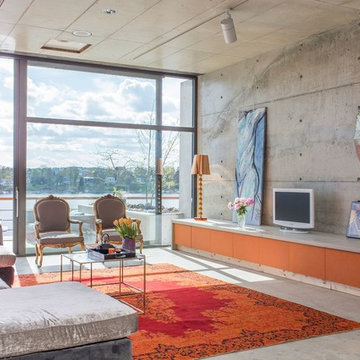
Waterfront house Archipelago
This is an example of a large modern formal open concept living room in Barcelona with grey walls, concrete floors, no fireplace and no tv.
This is an example of a large modern formal open concept living room in Barcelona with grey walls, concrete floors, no fireplace and no tv.
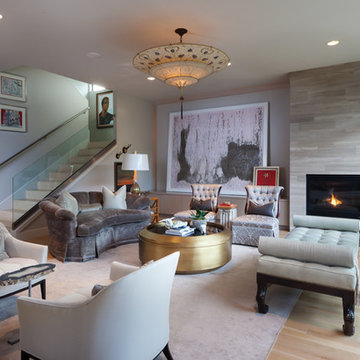
Connie Anderson Photography
Designer Jorge Cantu - Oz Interiors
This is an example of a large contemporary formal open concept living room in Houston with grey walls, light hardwood floors, a standard fireplace and a stone fireplace surround.
This is an example of a large contemporary formal open concept living room in Houston with grey walls, light hardwood floors, a standard fireplace and a stone fireplace surround.
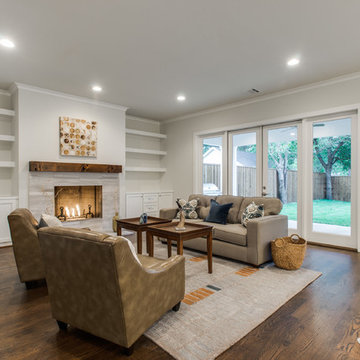
Inspiration for a mid-sized transitional formal open concept living room in Dallas with a standard fireplace, white walls, dark hardwood floors, a tile fireplace surround and no tv.
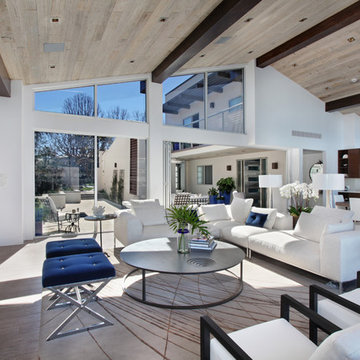
Jeri Koegel
Design ideas for a contemporary formal living room in Orange County with white walls, a ribbon fireplace and a stone fireplace surround.
Design ideas for a contemporary formal living room in Orange County with white walls, a ribbon fireplace and a stone fireplace surround.
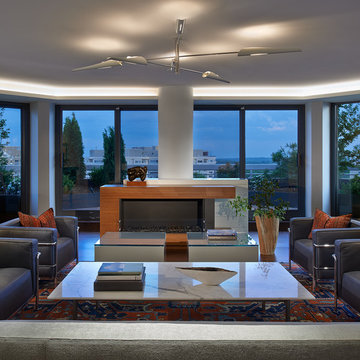
EcoSmart fireplaces in the living room add atmosphere.
Anice Hoachlander, Hoachlander Davis Photography, LLC
Large contemporary formal open concept living room in DC Metro with dark hardwood floors, a standard fireplace, a wood fireplace surround, a concealed tv and white walls.
Large contemporary formal open concept living room in DC Metro with dark hardwood floors, a standard fireplace, a wood fireplace surround, a concealed tv and white walls.
Grey Formal Living Room Design Photos
5