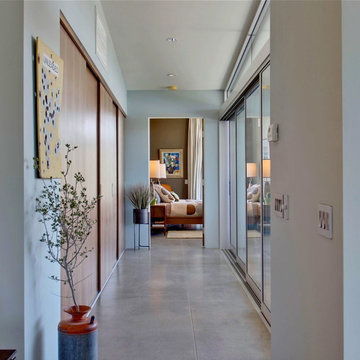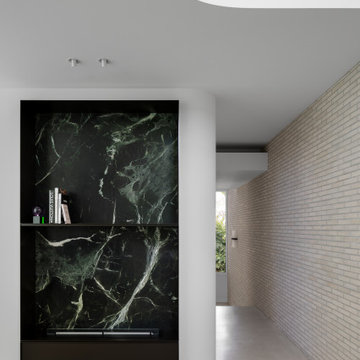Grey Hallway Design Ideas with Concrete Floors
Refine by:
Budget
Sort by:Popular Today
21 - 40 of 273 photos
Item 1 of 3
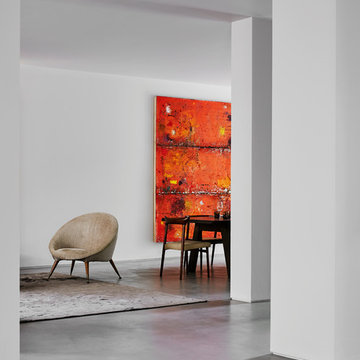
Inspiration for a large contemporary hallway in London with white walls, concrete floors and grey floor.
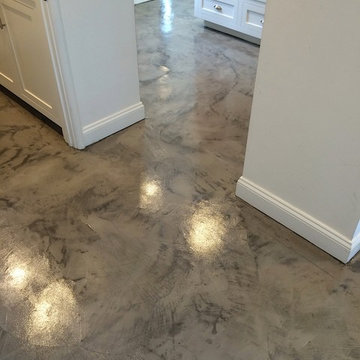
Photo of a small traditional hallway in Bridgeport with white walls and concrete floors.
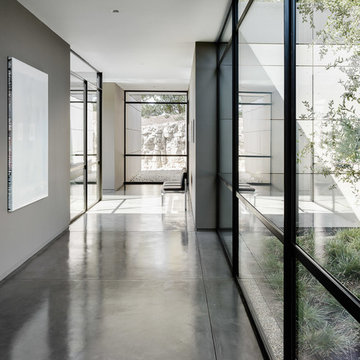
Architectural Record
Photo of an expansive contemporary hallway in San Francisco with grey walls, concrete floors and grey floor.
Photo of an expansive contemporary hallway in San Francisco with grey walls, concrete floors and grey floor.
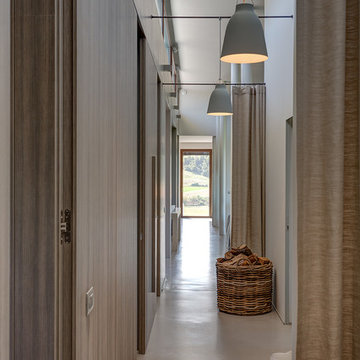
In fondo al corridoio, un'apertura sul paesaggio crea un effetto cannocchiale. Le pareti del corridoio sono rivestite in legno e i faretti e le due luci che pendono dal soffitto valorizzano il corridoio dando un tocco di modernità.
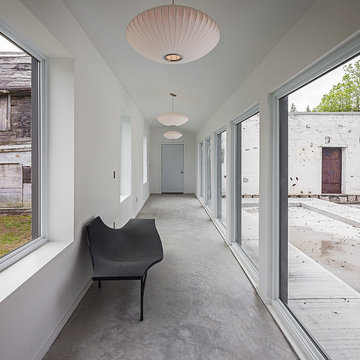
Photography: Peter A. Sellar / www.photoklik.com ------------------ Conversion Design: Cliff Smith of Augustus Jones http://augustusjones.com/
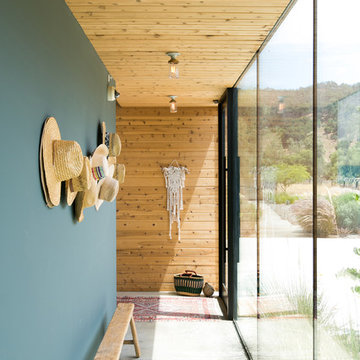
Inspiration for a country hallway in Los Angeles with blue walls, concrete floors and grey floor.
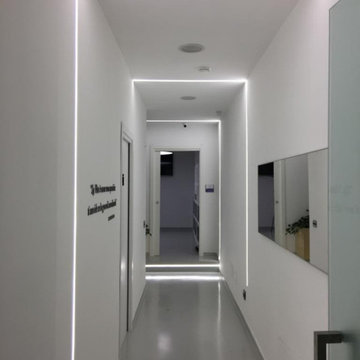
DISIMPEGNO CON PAVIMENTO IN RESINA GRIGIA E ILLUMINAZIONE CON STRIP LED A SOFFITTO E PARETE
Design ideas for a mid-sized modern hallway in Naples with white walls, concrete floors and grey floor.
Design ideas for a mid-sized modern hallway in Naples with white walls, concrete floors and grey floor.
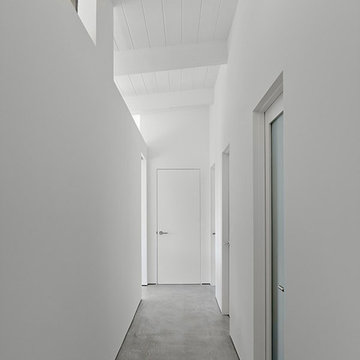
Bruce Damonte
Photo of a mid-sized modern hallway in San Francisco with white walls and concrete floors.
Photo of a mid-sized modern hallway in San Francisco with white walls and concrete floors.
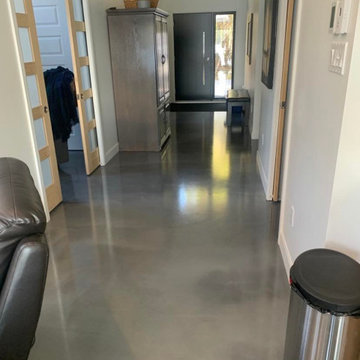
Bois, béton et couleur neutre... Connaissez-vous l'expression Less is More ?
Cet espace la résume très bien, des matériaux nobles de qualité qui font toute la beauté du décor. Et un prime un jolie plancher d'époxy couleur Light Silver avec un enduit de protection au fini mat !
-----------------------------------
Wood, concrete and neutral color... Do you know the expression Less is More?
This space sums it up very well, noble materials of quality that make all the beauty of the decor. And as a bonus, a beautiful epoxy floor in Light Silver with a protective coating in a matte finish!
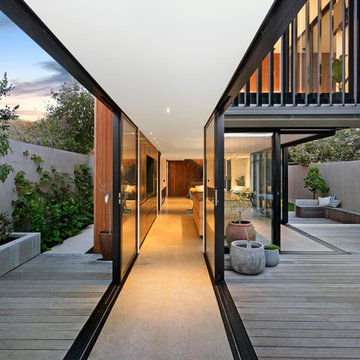
Jamie Armstrong Photography
Photo of a contemporary hallway in Christchurch with concrete floors and grey floor.
Photo of a contemporary hallway in Christchurch with concrete floors and grey floor.
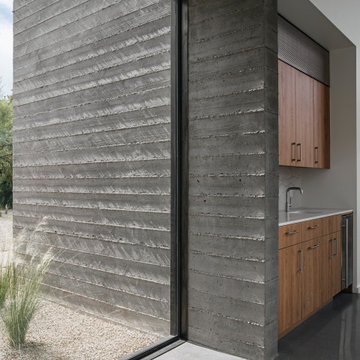
Photo by Roehner + Ryan
This is an example of a modern hallway in Phoenix with concrete floors.
This is an example of a modern hallway in Phoenix with concrete floors.
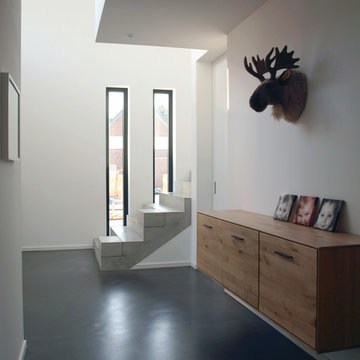
Fourmove Architekten
This is an example of a modern hallway in Hamburg with white walls, concrete floors and black floor.
This is an example of a modern hallway in Hamburg with white walls, concrete floors and black floor.

Mudroom/hallway for accessing the pool and powder room.
Design ideas for a large modern hallway in San Francisco with white walls, concrete floors, grey floor and vaulted.
Design ideas for a large modern hallway in San Francisco with white walls, concrete floors, grey floor and vaulted.
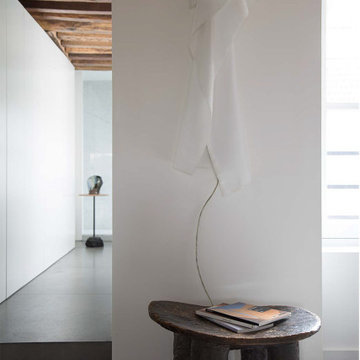
This is an example of a contemporary hallway in Paris with white walls, concrete floors and grey floor.
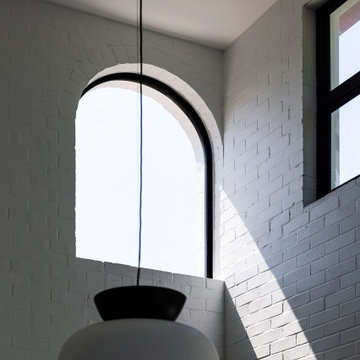
Modern Heritage House
Queenscliff, Sydney. Garigal Country
Architect: RAMA Architects
Build: Liebke Projects
Photo: Simon Whitbread
This project was an alterations and additions to an existing Art Deco Heritage House on Sydney's Northern Beaches. Our aim was to celebrate the honest red brick vernacular of this 5 bedroom home but boldly modernise and open the inside using void spaces, large windows and heavy structural elements to allow an open and flowing living area to the rear. The goal was to create a sense of harmony with the existing heritage elements and the modern interior, whilst also highlighting the distinction of the new from the old. So while we embraced the brick facade in its material and scale, we sought to differentiate the new through the use of colour, scale and form.
(RAMA Architects)
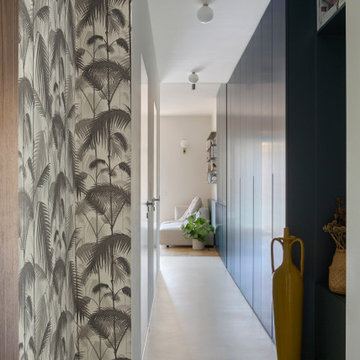
corridoio, dall'ingresso alla zona giorno, A destra un mobile su misura lungo tutta la parete in colore blu ottanio, a sinistra una rientranza dell parete rivestita in carta da parati floreale.
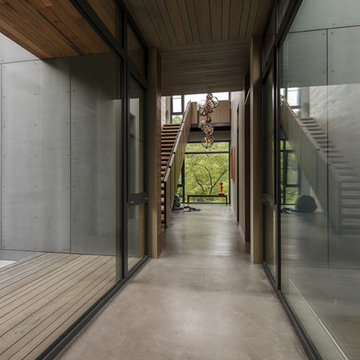
Project for: BWA
Photo of a large modern hallway in New York with concrete floors and grey floor.
Photo of a large modern hallway in New York with concrete floors and grey floor.
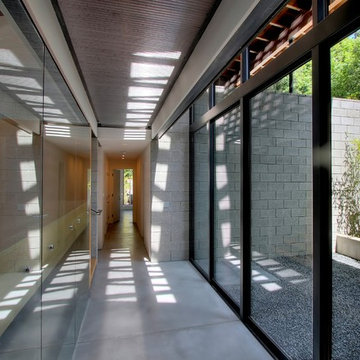
Storefront window wall blurs transition between garden court and central spine.
Design ideas for an industrial hallway in Seattle with concrete floors and grey floor.
Design ideas for an industrial hallway in Seattle with concrete floors and grey floor.
Grey Hallway Design Ideas with Concrete Floors
2
