Grey Home Bar Design Ideas with Grey Splashback
Refine by:
Budget
Sort by:Popular Today
121 - 140 of 393 photos
Item 1 of 3
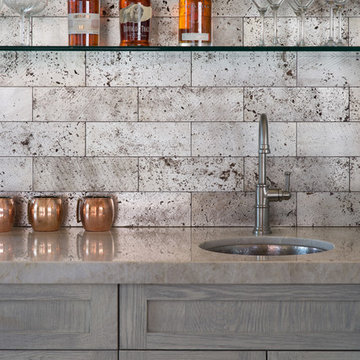
Grey toned bar with dramatic ceramic tiles by Ann Sacks.
This is an example of a small contemporary single-wall wet bar in Santa Barbara with grey cabinets, quartzite benchtops, grey splashback, ceramic splashback, an undermount sink, shaker cabinets and grey benchtop.
This is an example of a small contemporary single-wall wet bar in Santa Barbara with grey cabinets, quartzite benchtops, grey splashback, ceramic splashback, an undermount sink, shaker cabinets and grey benchtop.
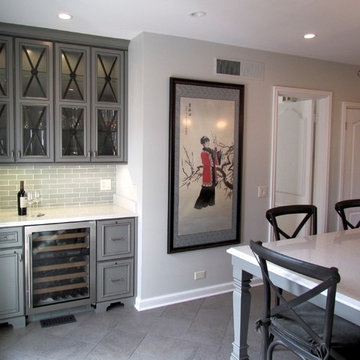
This is an example of a large traditional home bar in Chicago with recessed-panel cabinets, white cabinets, quartz benchtops, grey splashback, ceramic splashback and porcelain floors.
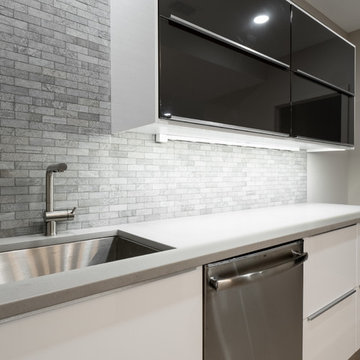
We renovated the master bathroom, the kids' en suite bathroom, and the basement in this modern home in West Chester, PA. The bathrooms as very sleek and modern, with flat panel, high gloss cabinetry, white quartz counters, and gray porcelain tile floors. The basement features a main living area with a play area and a wet bar, an exercise room, a home theatre and a bathroom. These areas, too, are sleek and modern with gray laminate flooring, unique lighting, and a gray and white color palette that ties the area together.
Rudloff Custom Builders has won Best of Houzz for Customer Service in 2014, 2015 2016 and 2017. We also were voted Best of Design in 2016, 2017 and 2018, which only 2% of professionals receive. Rudloff Custom Builders has been featured on Houzz in their Kitchen of the Week, What to Know About Using Reclaimed Wood in the Kitchen as well as included in their Bathroom WorkBook article. We are a full service, certified remodeling company that covers all of the Philadelphia suburban area. This business, like most others, developed from a friendship of young entrepreneurs who wanted to make a difference in their clients’ lives, one household at a time. This relationship between partners is much more than a friendship. Edward and Stephen Rudloff are brothers who have renovated and built custom homes together paying close attention to detail. They are carpenters by trade and understand concept and execution. Rudloff Custom Builders will provide services for you with the highest level of professionalism, quality, detail, punctuality and craftsmanship, every step of the way along our journey together.
Specializing in residential construction allows us to connect with our clients early in the design phase to ensure that every detail is captured as you imagined. One stop shopping is essentially what you will receive with Rudloff Custom Builders from design of your project to the construction of your dreams, executed by on-site project managers and skilled craftsmen. Our concept: envision our client’s ideas and make them a reality. Our mission: CREATING LIFETIME RELATIONSHIPS BUILT ON TRUST AND INTEGRITY.
Photo Credit: JMB Photoworks
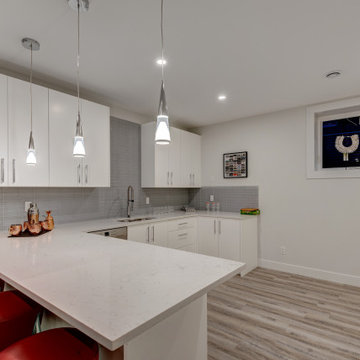
Photo of a large contemporary u-shaped wet bar in Calgary with an undermount sink, flat-panel cabinets, white cabinets, quartz benchtops, grey splashback, glass tile splashback, vinyl floors, multi-coloured floor and white benchtop.
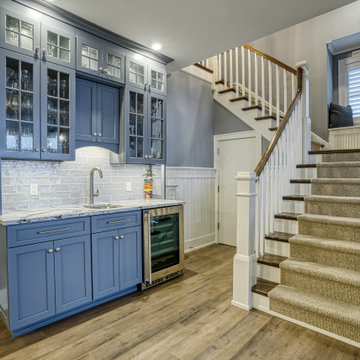
Photo credit: John Altobello Photography
Inspiration for an arts and crafts wet bar in Other with an undermount sink, shaker cabinets, blue cabinets, quartzite benchtops, grey splashback, porcelain splashback, medium hardwood floors, brown floor and multi-coloured benchtop.
Inspiration for an arts and crafts wet bar in Other with an undermount sink, shaker cabinets, blue cabinets, quartzite benchtops, grey splashback, porcelain splashback, medium hardwood floors, brown floor and multi-coloured benchtop.
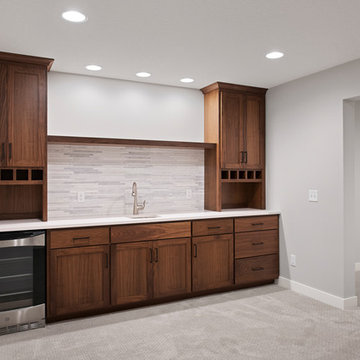
This is an example of a large transitional single-wall wet bar in Minneapolis with an undermount sink, shaker cabinets, dark wood cabinets, granite benchtops, grey splashback, ceramic splashback, carpet, grey floor and white benchtop.
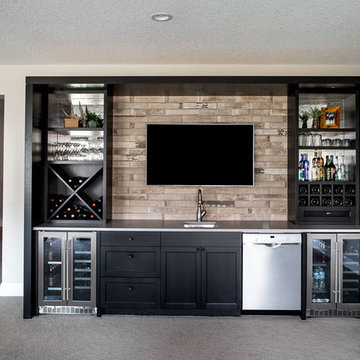
Custom Basement Bar Design by Natalie Fuglestveit Interior Design, Calgary & Kelowna Interior Design Firm. Featuring Caesarstone Raw Concrete quartz countertops, symmetrical bar design, ebony oak custom millwork, antique glass backed open shelves, wine fridges, and bar sink.
Photo Credit: Lindsay Nichols Photography.
Contractor: Triangle Enterprises Ltd.
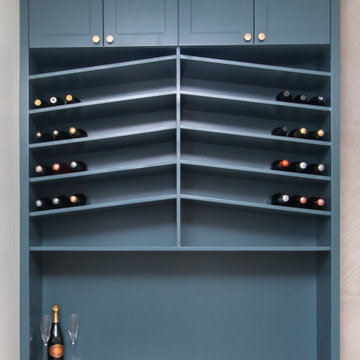
Designed By: Robby Griffin
Photos By: Desired Photo
Photo of a mid-sized contemporary single-wall home bar in Houston with shaker cabinets, green cabinets, wood benchtops, grey splashback, porcelain splashback, light hardwood floors, beige floor and beige benchtop.
Photo of a mid-sized contemporary single-wall home bar in Houston with shaker cabinets, green cabinets, wood benchtops, grey splashback, porcelain splashback, light hardwood floors, beige floor and beige benchtop.
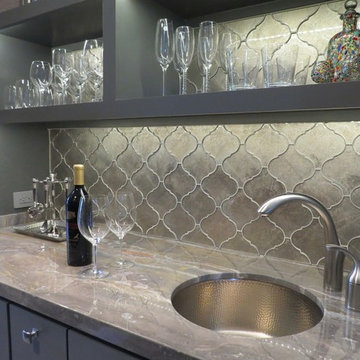
Design ideas for a small contemporary single-wall wet bar in Houston with an undermount sink, grey cabinets, glass tile splashback, grey splashback and open cabinets.
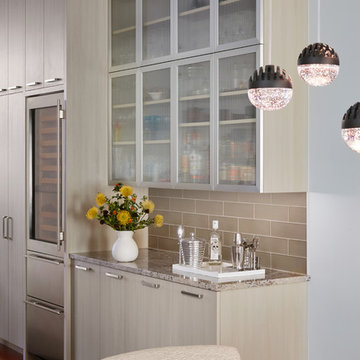
Dustin Halleck
Design ideas for a modern home bar in Chicago with flat-panel cabinets, grey cabinets, grey splashback, glass tile splashback, medium hardwood floors and granite benchtops.
Design ideas for a modern home bar in Chicago with flat-panel cabinets, grey cabinets, grey splashback, glass tile splashback, medium hardwood floors and granite benchtops.
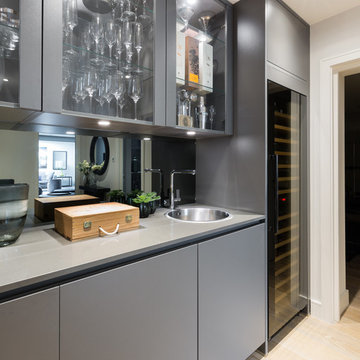
New build house - Bar designed, supplied and installed.
Lava grey matt laminate furniture with dark grey worktops and smoked mirror creates the perfect hangout for a drink.
Marcel Baumhauer da Silva - hausofsilva.com
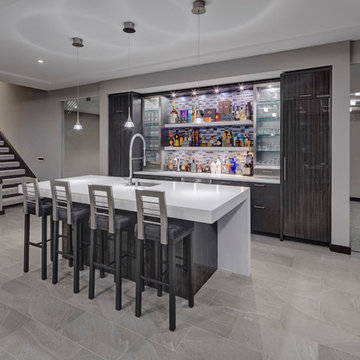
James Haefner Photography
This is an example of a contemporary galley home bar in Detroit with an undermount sink, flat-panel cabinets, grey cabinets, grey splashback, mosaic tile splashback, grey floor and white benchtop.
This is an example of a contemporary galley home bar in Detroit with an undermount sink, flat-panel cabinets, grey cabinets, grey splashback, mosaic tile splashback, grey floor and white benchtop.
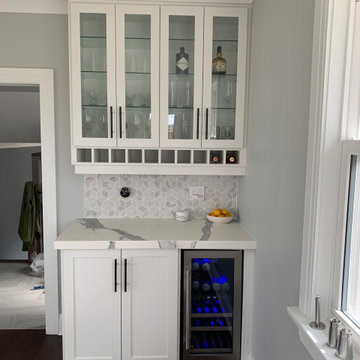
a small bar cabinet in the Living room
Design ideas for a small contemporary single-wall home bar in Other with no sink, shaker cabinets, white cabinets, solid surface benchtops, grey splashback, mosaic tile splashback, medium hardwood floors, brown floor and white benchtop.
Design ideas for a small contemporary single-wall home bar in Other with no sink, shaker cabinets, white cabinets, solid surface benchtops, grey splashback, mosaic tile splashback, medium hardwood floors, brown floor and white benchtop.
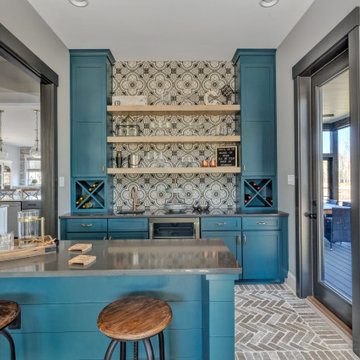
Photo of a country galley seated home bar in Richmond with an undermount sink, shaker cabinets, blue cabinets, grey splashback, brick floors, grey floor and grey benchtop.
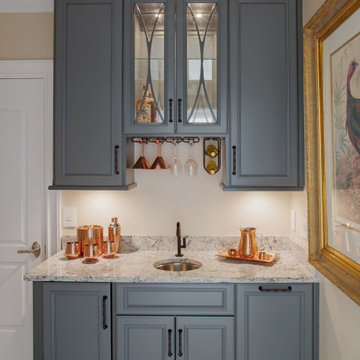
Home Bar
Small transitional single-wall wet bar in Charleston with raised-panel cabinets, grey cabinets, grey splashback, porcelain floors, beige floor and grey benchtop.
Small transitional single-wall wet bar in Charleston with raised-panel cabinets, grey cabinets, grey splashback, porcelain floors, beige floor and grey benchtop.
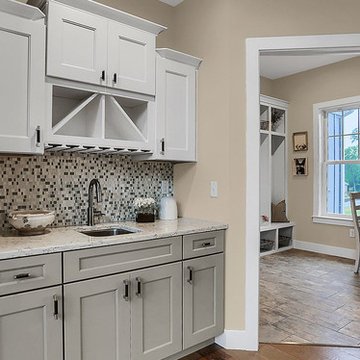
This 2-story home with first-floor Owner’s Suite includes a 3-car garage and an inviting front porch. A dramatic 2-story ceiling welcomes you into the foyer where hardwood flooring extends throughout the main living areas of the home including the Dining Room, Great Room, Kitchen, and Breakfast Area. The foyer is flanked by the Study to the left and the formal Dining Room with stylish coffered ceiling and craftsman style wainscoting to the right. The spacious Great Room with 2-story ceiling includes a cozy gas fireplace with stone surround and shiplap above mantel. Adjacent to the Great Room is the Kitchen and Breakfast Area. The Kitchen is well-appointed with stainless steel appliances, quartz countertops with tile backsplash, and attractive cabinetry featuring crown molding. The sunny Breakfast Area provides access to the patio and backyard. The Owner’s Suite with includes a private bathroom with tile shower, free standing tub, an expansive closet, and double bowl vanity with granite top. The 2nd floor includes 2 additional bedrooms and 2 full bathrooms.
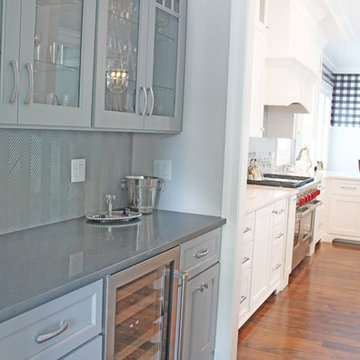
This butler's pantry is a great transition piece between kitchen and formal dining room with a completely different color scheme and style for the cabinets! The wine fridge is perfectly paired with stemware glass door cabinetry.
Meyer Design
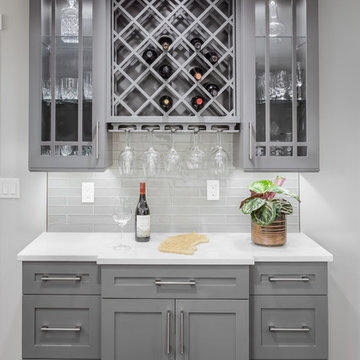
WE Studio Photography
Inspiration for a mid-sized transitional u-shaped home bar in Seattle with shaker cabinets, grey cabinets, quartz benchtops, grey splashback, glass tile splashback, white benchtop, no sink, light hardwood floors and beige floor.
Inspiration for a mid-sized transitional u-shaped home bar in Seattle with shaker cabinets, grey cabinets, quartz benchtops, grey splashback, glass tile splashback, white benchtop, no sink, light hardwood floors and beige floor.
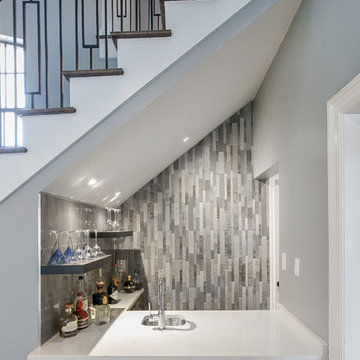
Design ideas for a small contemporary single-wall wet bar in Dallas with an undermount sink, quartz benchtops, grey splashback, stone tile splashback and white benchtop.
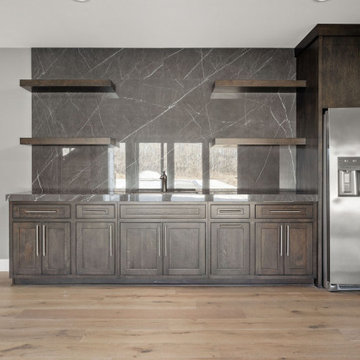
Basement bar with access to outdoor living area by folding doors directly near the movie theater and pool.
Inspiration for a large modern galley home bar in Indianapolis with an undermount sink, shaker cabinets, dark wood cabinets, grey splashback, light hardwood floors, multi-coloured floor and grey benchtop.
Inspiration for a large modern galley home bar in Indianapolis with an undermount sink, shaker cabinets, dark wood cabinets, grey splashback, light hardwood floors, multi-coloured floor and grey benchtop.
Grey Home Bar Design Ideas with Grey Splashback
7