Grey Home Bar Design Ideas with Grey Splashback
Refine by:
Budget
Sort by:Popular Today
141 - 160 of 394 photos
Item 1 of 3
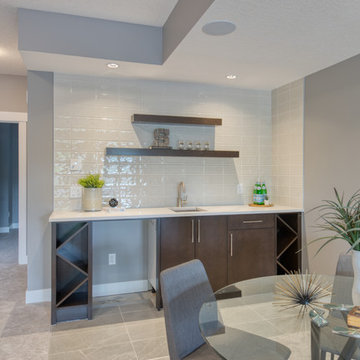
Photo of a mid-sized transitional single-wall wet bar in Calgary with an undermount sink, flat-panel cabinets, dark wood cabinets, quartzite benchtops, grey splashback, subway tile splashback, marble floors, grey floor and white benchtop.
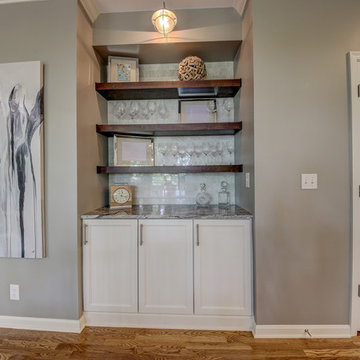
Small transitional single-wall wet bar in Dallas with no sink, shaker cabinets, white cabinets, granite benchtops, grey splashback, subway tile splashback, light hardwood floors, brown floor and grey benchtop.
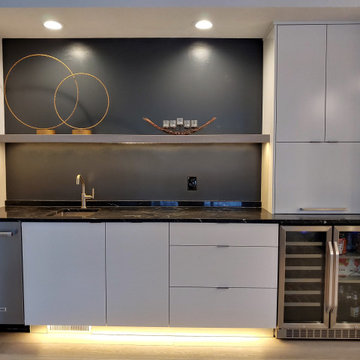
Contempory beverage bar cabinetry with high-gloss off-white finish, stained white oak suspended shelf
Inspiration for a large contemporary single-wall wet bar in Other with flat-panel cabinets, white cabinets, quartz benchtops, grey splashback, grey floor and white benchtop.
Inspiration for a large contemporary single-wall wet bar in Other with flat-panel cabinets, white cabinets, quartz benchtops, grey splashback, grey floor and white benchtop.
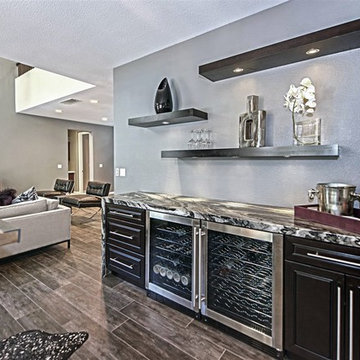
Custom built bar with floating shelves, and built in LED lighting
Inspiration for a mid-sized contemporary single-wall wet bar in Las Vegas with no sink, recessed-panel cabinets, dark wood cabinets, granite benchtops, grey splashback, glass tile splashback, ceramic floors, brown floor and multi-coloured benchtop.
Inspiration for a mid-sized contemporary single-wall wet bar in Las Vegas with no sink, recessed-panel cabinets, dark wood cabinets, granite benchtops, grey splashback, glass tile splashback, ceramic floors, brown floor and multi-coloured benchtop.
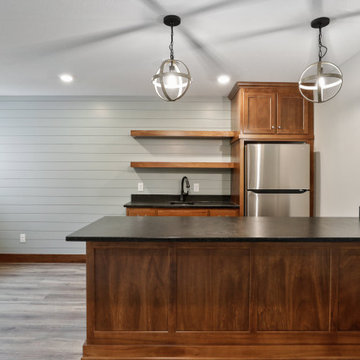
Small country wet bar in Minneapolis with an undermount sink, shaker cabinets, medium wood cabinets, granite benchtops, grey splashback, shiplap splashback, vinyl floors and black benchtop.
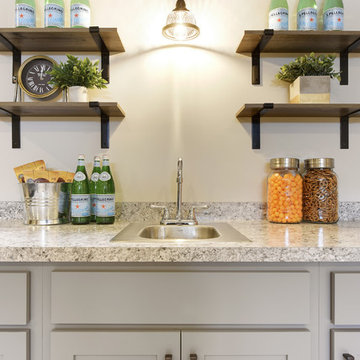
Design ideas for a transitional wet bar in Minneapolis with a drop-in sink, recessed-panel cabinets, grey cabinets, laminate benchtops, grey splashback and multi-coloured benchtop.
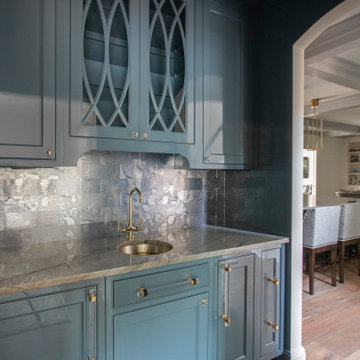
Photo of a small transitional single-wall wet bar in Nashville with an undermount sink, beaded inset cabinets, blue cabinets, quartzite benchtops, grey splashback, mirror splashback, medium hardwood floors, brown floor and grey benchtop.
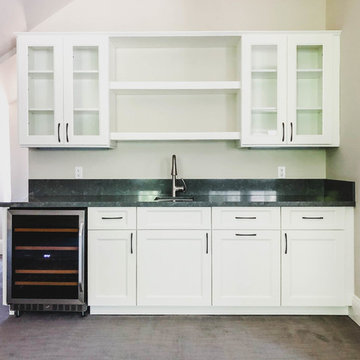
Malibu, CA - Complete Home Remodeling
Installation of carpet, cabinets, countertop, cupboards, wine refrigerator, base molding and a fresh paint to finish.
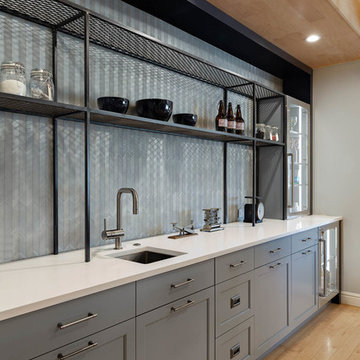
Inspiration for a large modern single-wall seated home bar in Other with an undermount sink, recessed-panel cabinets, light hardwood floors, brown floor, grey benchtop, grey cabinets, grey splashback and glass tile splashback.
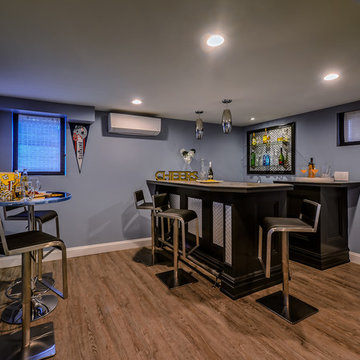
Bar area provides seating for 5, plus the Bartender of course! A pub tables allows for puzzles, drinks or both.
Large transitional galley seated home bar in New York with no sink, recessed-panel cabinets, black cabinets, granite benchtops, grey splashback, metal splashback and vinyl floors.
Large transitional galley seated home bar in New York with no sink, recessed-panel cabinets, black cabinets, granite benchtops, grey splashback, metal splashback and vinyl floors.
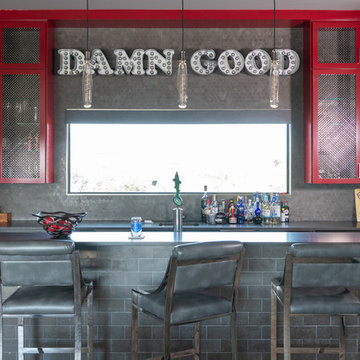
A Damn Good wet bar.
Design ideas for a mid-sized industrial galley seated home bar in Austin with an undermount sink, red cabinets, quartz benchtops, grey splashback, ceramic splashback, medium hardwood floors, grey floor, black benchtop and shaker cabinets.
Design ideas for a mid-sized industrial galley seated home bar in Austin with an undermount sink, red cabinets, quartz benchtops, grey splashback, ceramic splashback, medium hardwood floors, grey floor, black benchtop and shaker cabinets.
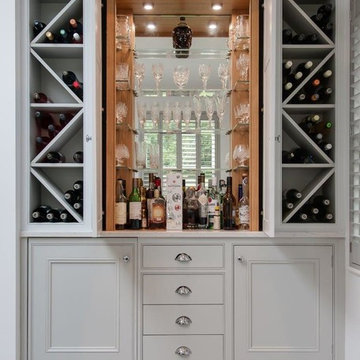
Design ideas for a large traditional single-wall home bar in Hertfordshire with beaded inset cabinets, grey cabinets, quartzite benchtops, grey splashback, ceramic floors, grey floor and mirror splashback.

This 5,600 sq ft. custom home is a blend of industrial and organic design elements, with a color palette of grey, black, and hints of metallics. It’s a departure from the traditional French country esthetic of the neighborhood. Especially, the custom game room bar. The homeowners wanted a fun ‘industrial’ space that was far different from any other home bar they had seen before. Through several sketches, the bar design was conceptualized by senior designer, Ayca Stiffel and brought to life by two talented artisans: Alberto Bonomi and Jim Farris. It features metalwork on the foot bar, bar front, and frame all clad in Corten Steel and a beautiful walnut counter with a live edge top. The sliding doors are constructed from raw steel with brass wire mesh inserts and glide over open metal shelving for customizable storage space. Matte black finishes and brass mesh accents pair with soapstone countertops, leather barstools, brick, and glass. Porcelain floor tiles are placed in a geometric design to anchor the bar area within the game room space. Every element is unique and tailored to our client’s personal style; creating a space that is both edgy, sophisticated, and welcoming.
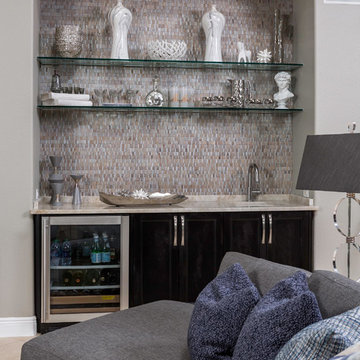
A gorgeous redo of a single family home. The client was tired of the greens and rust colored accents and wanted a refresh that was updated and modern.
photography by Greg Riegler
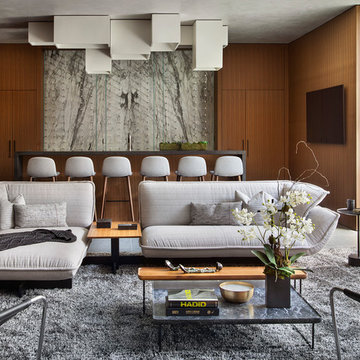
Mid Century Modern,
Mid Century Modern, Aspen, Landmark property Renovation, B&B Italia Table, Nancy Lovendahl, 1Friday CPA Floor Coverings, Cassina,tudio Como, Kaegebein Fine Homebuilding
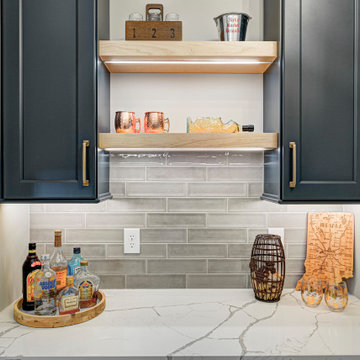
In this gorgeous Carmel residence, the primary objective for the great room was to achieve a more luminous and airy ambiance by eliminating the prevalent brown tones and refinishing the floors to a natural shade.
The kitchen underwent a stunning transformation, featuring white cabinets with stylish navy accents. The overly intricate hood was replaced with a striking two-tone metal hood, complemented by a marble backsplash that created an enchanting focal point. The two islands were redesigned to incorporate a new shape, offering ample seating to accommodate their large family.
In the butler's pantry, floating wood shelves were installed to add visual interest, along with a beverage refrigerator. The kitchen nook was transformed into a cozy booth-like atmosphere, with an upholstered bench set against beautiful wainscoting as a backdrop. An oval table was introduced to add a touch of softness.
To maintain a cohesive design throughout the home, the living room carried the blue and wood accents, incorporating them into the choice of fabrics, tiles, and shelving. The hall bath, foyer, and dining room were all refreshed to create a seamless flow and harmonious transition between each space.
---Project completed by Wendy Langston's Everything Home interior design firm, which serves Carmel, Zionsville, Fishers, Westfield, Noblesville, and Indianapolis.
For more about Everything Home, see here: https://everythinghomedesigns.com/
To learn more about this project, see here:
https://everythinghomedesigns.com/portfolio/carmel-indiana-home-redesign-remodeling
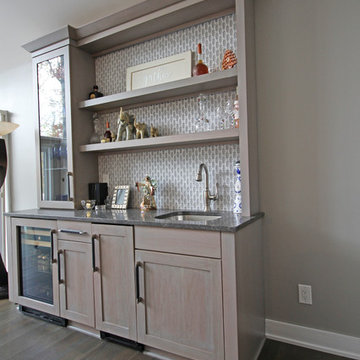
This transitional kitchen design in Farmington Hills was done as part of a home remodeling project that also included a beverage bar, laundry room, and bathroom. The kitchen remodel is incorporated a Blanco Precise Siligranite metallic gray sink in the perimeter work area with a Brizo Artesso pull down sprayer faucet and soap dispenser. A 4' Galley Workstation was installed in the large kitchen island and included a Signature Accessory Package. The bi-level island has a raised bar area for seating, an induction cooktop next to the Galley Workstation, plus an end cabinet with extra storage and a wine rack. The custom Woodmaster cabinetry sets the tone for this kitchen's style and also includes ample storage. The perimeter kitchen cabinets are maple in a Snow White finish, while the island and bar cabinets are cherry in a Peppercorn finish. Richelieu hardware accents the cabinets in a brushed nickel finish. The project also included Caesarstone quartz countertops throughout and a Zephyr hood over the island. This spacious kitchen design is ready for day-to-day living or to be the heart of every party!
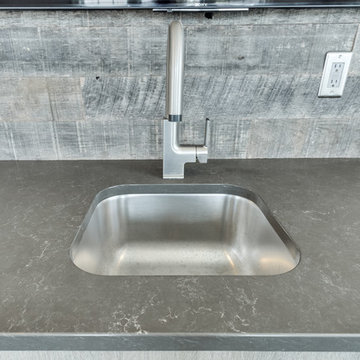
Designed at Reico Kitchen & Bath in Chantilly, VA this modern wet bar design features kitchen cabinets from Ultracraft Cabinetry in the door style Metropolis in the Argent Oak Vertical Grain finish. Bar countertops are engineered quartz in the color Pietra Gray from Caesarstone. The bar area also features lighted brackets from Luiere. Photos courtesy of BTW Images LLC.
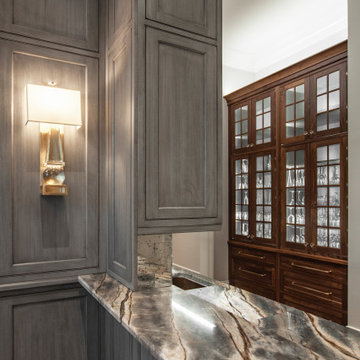
Photo of a large traditional galley wet bar in Nashville with an undermount sink, beaded inset cabinets, grey cabinets, quartzite benchtops, grey splashback, mirror splashback, medium hardwood floors, brown floor and grey benchtop.
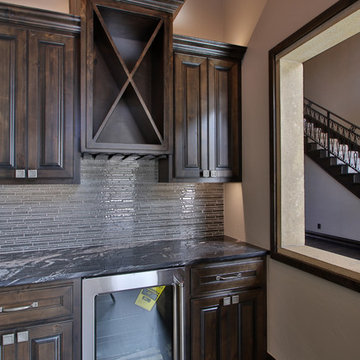
Large country single-wall wet bar in Oklahoma City with dark wood cabinets, granite benchtops, grey splashback, glass tile splashback and black benchtop.
Grey Home Bar Design Ideas with Grey Splashback
8