Decorating With Blue And White 1,016 Grey Home Design Photos
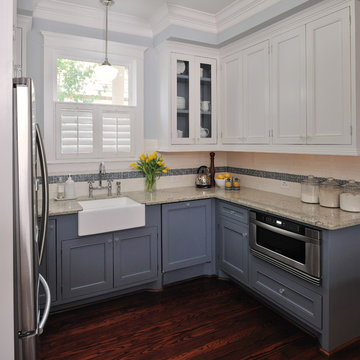
Learn more about this kitchen remodel at the link above. Email me at carla@carlaaston.com to receive access to the list of paint colors used on this project. Title your email: "Heights Project Paint Colors".
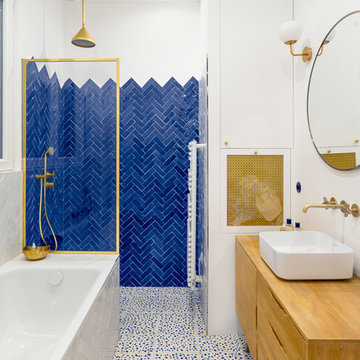
Thomas Leclerc
Design ideas for a mid-sized scandinavian master bathroom in Paris with light wood cabinets, blue tile, white walls, a vessel sink, wood benchtops, multi-coloured floor, an open shower, an undermount tub, a curbless shower, terra-cotta tile, terrazzo floors, brown benchtops and flat-panel cabinets.
Design ideas for a mid-sized scandinavian master bathroom in Paris with light wood cabinets, blue tile, white walls, a vessel sink, wood benchtops, multi-coloured floor, an open shower, an undermount tub, a curbless shower, terra-cotta tile, terrazzo floors, brown benchtops and flat-panel cabinets.
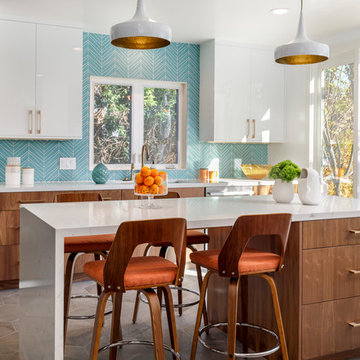
Photo of a large midcentury u-shaped kitchen in Los Angeles with an undermount sink, flat-panel cabinets, blue splashback, stainless steel appliances, with island, grey floor, medium wood cabinets, quartzite benchtops, glass tile splashback and cement tiles.

Built and designed by Shelton Design Build
Photo by: MissLPhotography
Large traditional u-shaped kitchen in Other with shaker cabinets, white cabinets, subway tile splashback, stainless steel appliances, with island, brown floor, a farmhouse sink, quartzite benchtops, grey splashback and bamboo floors.
Large traditional u-shaped kitchen in Other with shaker cabinets, white cabinets, subway tile splashback, stainless steel appliances, with island, brown floor, a farmhouse sink, quartzite benchtops, grey splashback and bamboo floors.
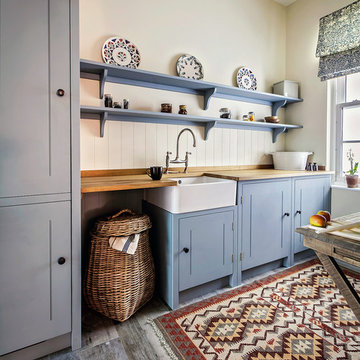
Cupboards painted in "PP11-12-13WA" (Oil Eggshell) by Paper and Paints.
Boarded wall panelling painted in "PP11-12-13AD" (Oil Eggshell) by Paper and Paints.
White farmhouse sink by Villeroy & Boch.
Tap in pewter finish by Perrin & Rowe.
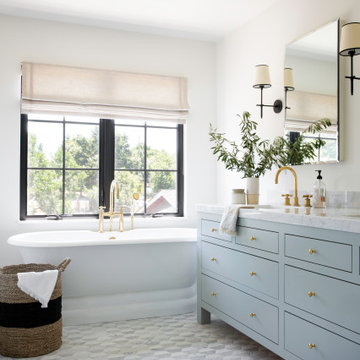
Beach style master bathroom in San Francisco with blue cabinets, a freestanding tub, white walls, an undermount sink, grey floor, white benchtops, a double vanity, a freestanding vanity and flat-panel cabinets.
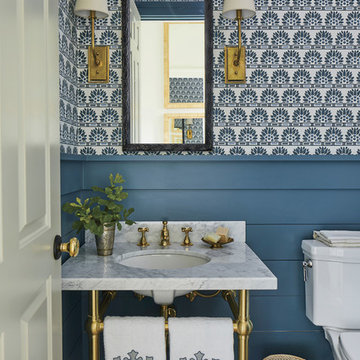
Photo credit: Laurey W. Glenn/Southern Living
Beach style powder room in Jacksonville with multi-coloured walls, dark hardwood floors, a console sink, marble benchtops and white benchtops.
Beach style powder room in Jacksonville with multi-coloured walls, dark hardwood floors, a console sink, marble benchtops and white benchtops.
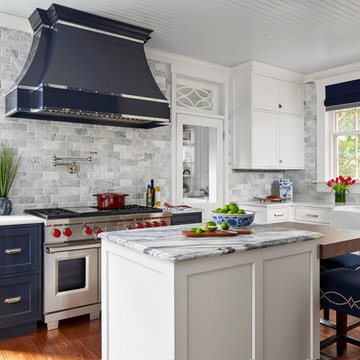
This 1902 San Antonio home was beautiful both inside and out, except for the kitchen, which was dark and dated. The original kitchen layout consisted of a breakfast room and a small kitchen separated by a wall. There was also a very small screened in porch off of the kitchen. The homeowners dreamed of a light and bright new kitchen and that would accommodate a 48" gas range, built in refrigerator, an island and a walk in pantry. At first, it seemed almost impossible, but with a little imagination, we were able to give them every item on their wish list. We took down the wall separating the breakfast and kitchen areas, recessed the new Subzero refrigerator under the stairs, and turned the tiny screened porch into a walk in pantry with a gorgeous blue and white tile floor. The french doors in the breakfast area were replaced with a single transom door to mirror the door to the pantry. The new transoms make quite a statement on either side of the 48" Wolf range set against a marble tile wall. A lovely banquette area was created where the old breakfast table once was and is now graced by a lovely beaded chandelier. Pillows in shades of blue and white and a custom walnut table complete the cozy nook. The soapstone island with a walnut butcher block seating area adds warmth and character to the space. The navy barstools with chrome nailhead trim echo the design of the transoms and repeat the navy and chrome detailing on the custom range hood. A 42" Shaws farmhouse sink completes the kitchen work triangle. Off of the kitchen, the small hallway to the dining room got a facelift, as well. We added a decorative china cabinet and mirrored doors to the homeowner's storage closet to provide light and character to the passageway. After the project was completed, the homeowners told us that "this kitchen was the one that our historic house was always meant to have." There is no greater reward for what we do than that.
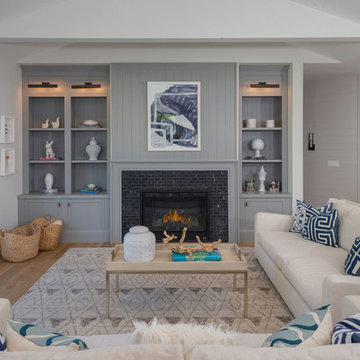
This is an example of a large beach style formal open concept living room in Los Angeles with grey walls, medium hardwood floors, a standard fireplace, a tile fireplace surround, brown floor and no tv.
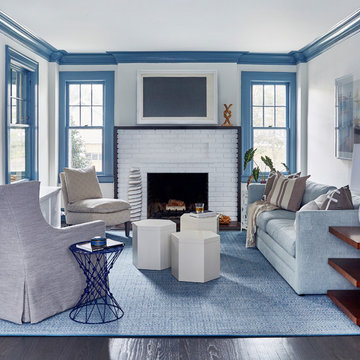
Design ideas for a large beach style formal enclosed living room in New York with white walls, dark hardwood floors, a standard fireplace, a brick fireplace surround, brown floor and no tv.
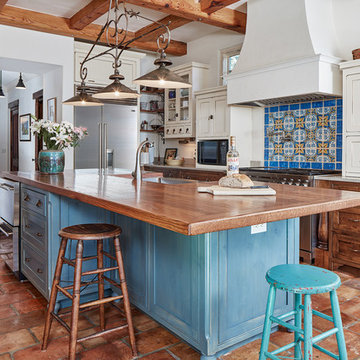
Design ideas for a large mediterranean u-shaped kitchen in Atlanta with shaker cabinets, blue cabinets, wood benchtops, multi-coloured splashback, stainless steel appliances, with island, a farmhouse sink, terra-cotta floors and brown benchtop.
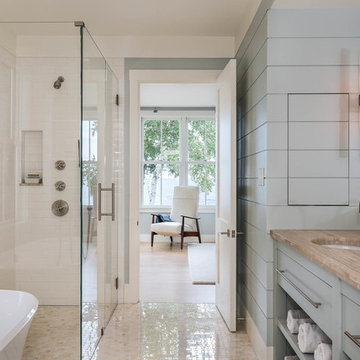
Design ideas for a large beach style master bathroom in Portland Maine with flat-panel cabinets, blue cabinets, a curbless shower, white tile, subway tile, blue walls, an undermount sink, a freestanding tub, marble floors, granite benchtops and a hinged shower door.

Jonathan Raith Inc. - Builder
Sam Oberter - Photography
Design ideas for a mid-sized transitional gender-neutral kids' bedroom in Boston with white walls.
Design ideas for a mid-sized transitional gender-neutral kids' bedroom in Boston with white walls.
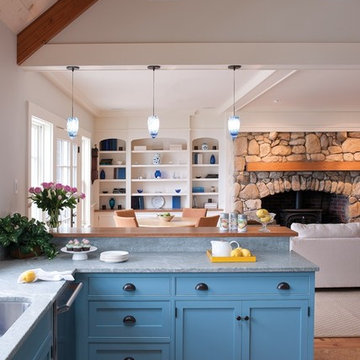
A quaint cottage set back in Vineyard Haven's Tashmoo woods creates the perfect Vineyard getaway. Our design concept focused on a bright, airy contemporary cottage with an old fashioned feel. Clean, modern lines and high ceilings mix with graceful arches, re-sawn heart pine rafters and a large masonry fireplace. The kitchen features stunning Crown Point cabinets in eye catching 'Cook's Blue' by Farrow & Ball. This kitchen takes its inspiration from the French farm kitchen with a separate pantry that also provides access to the backyard and outdoor shower.
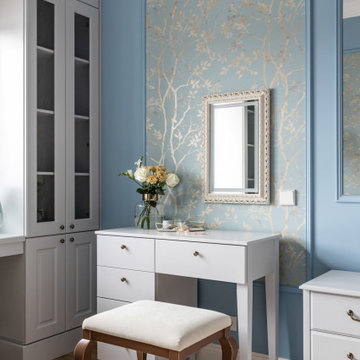
Фотограф: Максим Максимов, maxiimov@ya.ru
Inspiration for a traditional bedroom in Saint Petersburg with blue walls and light hardwood floors.
Inspiration for a traditional bedroom in Saint Petersburg with blue walls and light hardwood floors.
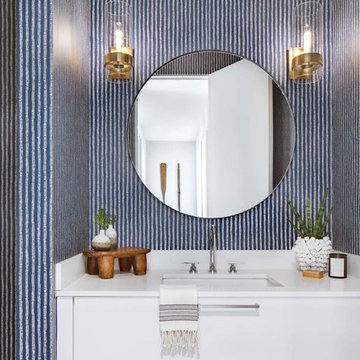
Inspiration for a beach style powder room in Orange County with flat-panel cabinets, white cabinets, blue walls, an undermount sink, brown floor, white benchtops and solid surface benchtops.
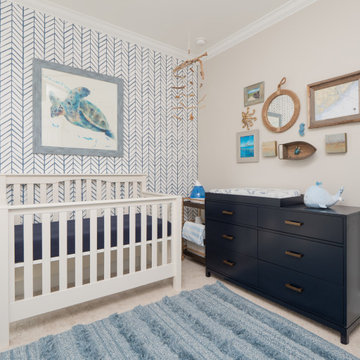
This is an example of a mid-sized beach style nursery for boys in Charleston with beige walls, carpet and beige floor.
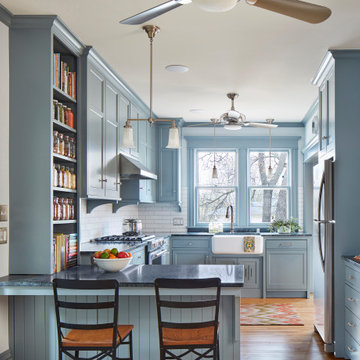
Design ideas for an arts and crafts u-shaped kitchen in Minneapolis with a farmhouse sink, shaker cabinets, blue cabinets, white splashback, subway tile splashback, stainless steel appliances, light hardwood floors, a peninsula and grey benchtop.
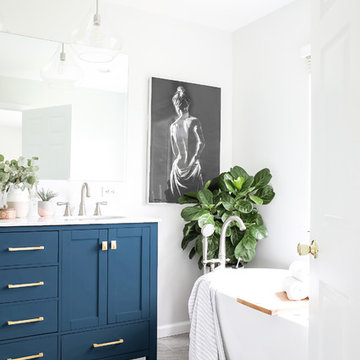
Beautiful spa bathroom with navy blue vanity, gorgeous sleek freestanding bathtub, and glass enclosed shower.
Mid-sized transitional master bathroom in DC Metro with blue cabinets, a freestanding tub, grey walls, porcelain floors, an undermount sink, marble benchtops, grey floor, white benchtops and shaker cabinets.
Mid-sized transitional master bathroom in DC Metro with blue cabinets, a freestanding tub, grey walls, porcelain floors, an undermount sink, marble benchtops, grey floor, white benchtops and shaker cabinets.
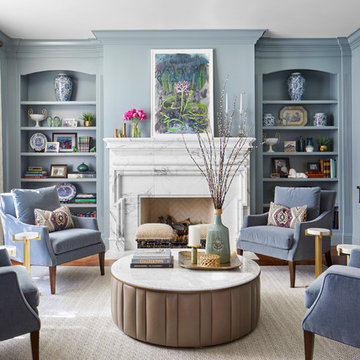
Formal & Transitional Living Room with Sophisticated Blue Walls, Photography by Susie Brenner
Inspiration for a mid-sized traditional formal open concept living room in Denver with blue walls, medium hardwood floors, a standard fireplace, a stone fireplace surround, no tv and brown floor.
Inspiration for a mid-sized traditional formal open concept living room in Denver with blue walls, medium hardwood floors, a standard fireplace, a stone fireplace surround, no tv and brown floor.
Decorating With Blue And White 1,016 Grey Home Design Photos
1


















