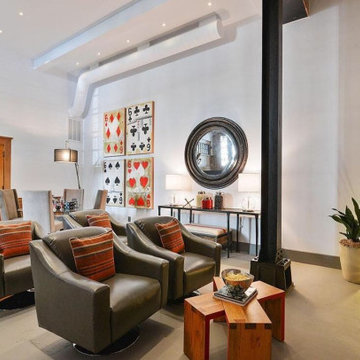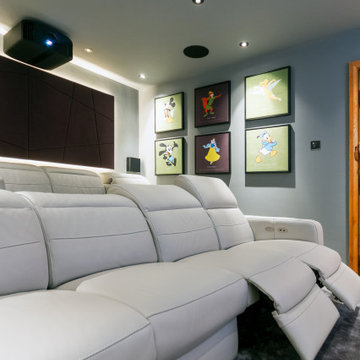Grey Home Theatre Design Photos
Refine by:
Budget
Sort by:Popular Today
41 - 60 of 300 photos
Item 1 of 3
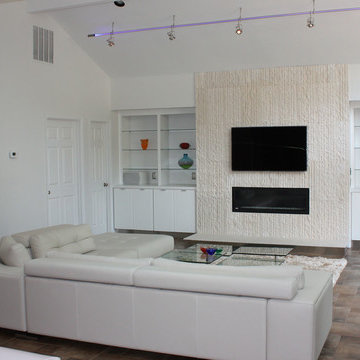
One can say that the redesign job on this Atlanta-area home was just what the doctor ordered, since physician Jim Linnane chose Cantoni designer Kohl Sudnikovich to help him re-imagine his 50s ranch-style residence.
Online browsing, and a fondness for modern design, led the medical professional into our Georgia store/" title="Cantoni Modern Furniture Stores" class="crosslinking">showroom after purchasing the 50s-built home in early 2011. Since then, walls were torn down, the kitchen got a facelift, a lone loft morphed in to a music room, and the fireplace got haute while the pool became cool.
As always, step one of the design process began with Kohl visiting the home to measure and scale-out floor plans. Next, ideas were tossed around and the client fell in love with the Mondrian sectional, in red. “Jim’s selection set the color scheme for the home’s living areas,” explains Kohl, “and he loves the punchy accents we added with art, both inside and out.”
“Kohl worked closely with me, from start to finish, and guided me through the entire process,” explains Jim. “He helped me find a great contractor, and I’m particularly fond of the plan he conceived to replace the dated fireplace with a more contemporary linear gas box set in striated limestone.”
Adds Kohl, “I love how we opened the loft and staircase walls by replacing them with metal and cable railings, and how we created a sitting area (in what was the dining room) to open to the living room we enhanced with mirrors.”
A creative fix, like re-facing the cabinets, drawers and door panels in the kitchen, illustrates how something simple (and not too pricey) can make a big impact.
The project, on a whole, is also a good example of how our full-service design studio and talented staff can help re-imagine and optimize your living space while working within your budget.
“Meeting and working with Kohl was such a great experience,” says Jim, in closing. “He is so talented. He came up with great design ideas to completely change the look of my home’s interior, and I think the results are amazing.” Guess what, Jim? We think the results of your collaboration with Kohl are pretty amazing, too.
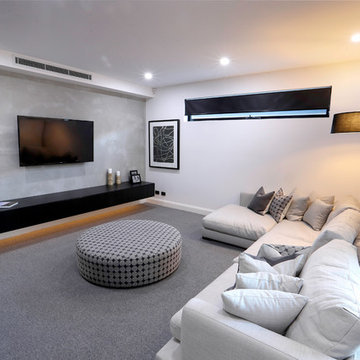
The Stonehaven Theatre room features built in floating media unit with LED strip lighting and a feature wall of polished concrete.
This is an example of a large industrial enclosed home theatre in Melbourne with grey walls, carpet, a wall-mounted tv and grey floor.
This is an example of a large industrial enclosed home theatre in Melbourne with grey walls, carpet, a wall-mounted tv and grey floor.
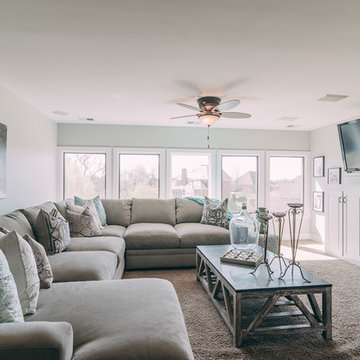
Kyle Gregory, Elegant Homes Photography
Photo of a mid-sized traditional enclosed home theatre in Nashville with grey walls and carpet.
Photo of a mid-sized traditional enclosed home theatre in Nashville with grey walls and carpet.
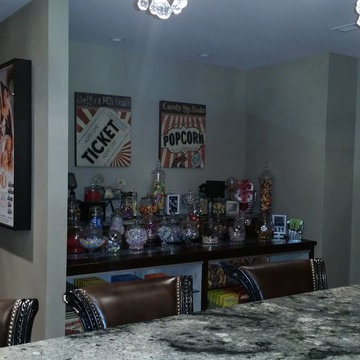
Design ideas for a large traditional enclosed home theatre in Chicago with grey walls, carpet and a projector screen.
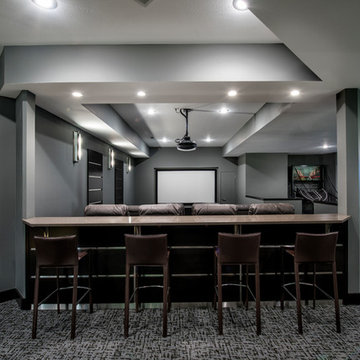
This is an example of a mid-sized modern open concept home theatre in Other with grey walls, carpet and a built-in media wall.
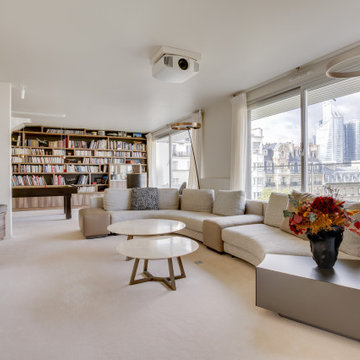
Inspiration for an expansive contemporary open concept home theatre in Paris with white walls, carpet and beige floor.
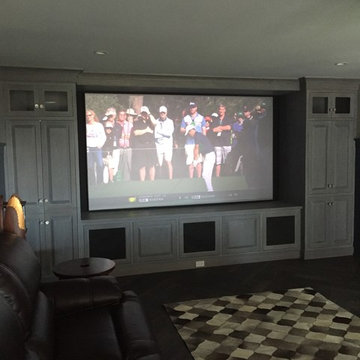
Inspiration for a large modern enclosed home theatre in Philadelphia with beige walls, dark hardwood floors and a projector screen.
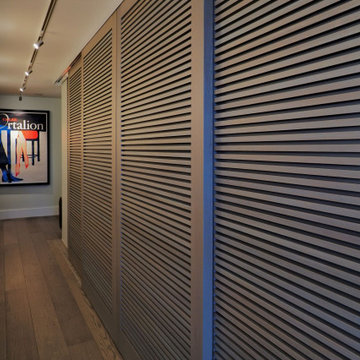
Photo of a mid-sized modern enclosed home theatre in Vancouver with grey walls, light hardwood floors, a built-in media wall and grey floor.
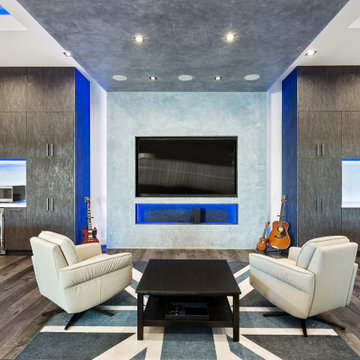
The new "man cave"/ entertainment room features a venetian plaster wall behind the TV with two matching ceiling soffits, custom cabinets, new HVAC units and french doors with electric shades. A new 85" TV, speakers, two subwoofers at the back wall and an all in one system controlled by a universal control were also added to this modern entertainment space. The room also features Cascade Latourell SPC Floors and Caesarstone Empira white countertops, all from Spazio LA Tile Gallery.
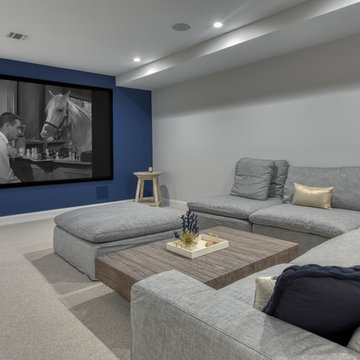
Basement home theatre/ bar/ entertaining area
Liz Glasgow, photographer
This is an example of a large modern open concept home theatre in New York with grey walls, carpet, a projector screen and grey floor.
This is an example of a large modern open concept home theatre in New York with grey walls, carpet, a projector screen and grey floor.
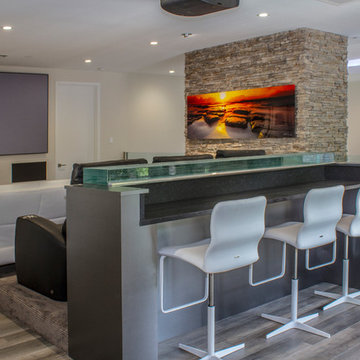
Inspiration for a large modern open concept home theatre in Dallas with beige walls, carpet and a projector screen.
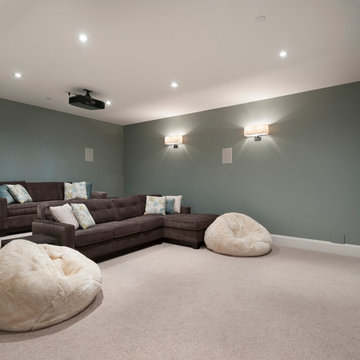
This beautiful home is located in West Vancouver BC. This family came to SGDI in the very early stages of design. They had architectural plans for their home, but needed a full interior package to turn constructions drawings into a beautiful liveable home. Boasting fantastic views of the water, this home has a chef’s kitchen equipped with a Wolf/Sub-Zero appliance package and a massive island with comfortable seating for 5. No detail was overlooked in this home. The master ensuite is a huge retreat with marble throughout, steam shower, and raised soaker tub overlooking the water with an adjacent 2 way fireplace to the mater bedroom. Frame-less glass was used as much as possible throughout the home to ensure views were not hindered. The basement boasts a large custom temperature controlled 150sft wine room. A marvel inside and out.
Paul Grdina Photography
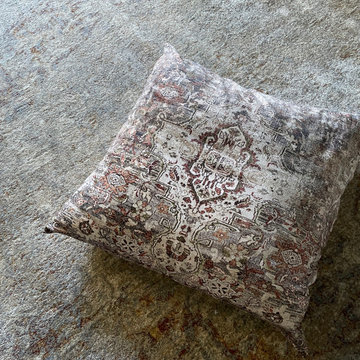
This relaxing recreation room is starting to come together!
I love that a neutral palette still provides plenty of opportunity for visual interest with the combination of softened patterns and textures within these floor cushions and area rug.
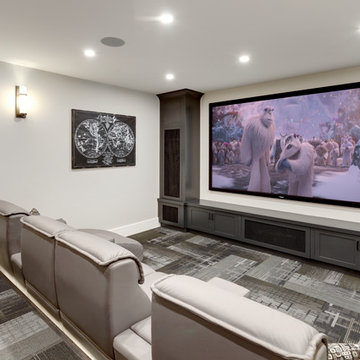
www.zoon.ca
Photo of a large transitional enclosed home theatre in Calgary with grey walls, carpet, a projector screen and grey floor.
Photo of a large transitional enclosed home theatre in Calgary with grey walls, carpet, a projector screen and grey floor.
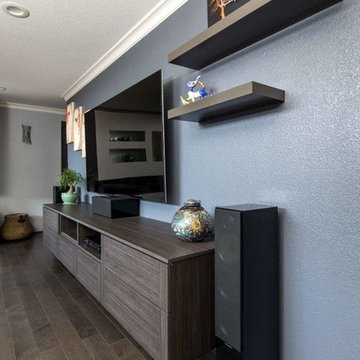
Photography by Karine Weiller
This is an example of a mid-sized contemporary open concept home theatre in San Francisco with blue walls, medium hardwood floors, a wall-mounted tv and brown floor.
This is an example of a mid-sized contemporary open concept home theatre in San Francisco with blue walls, medium hardwood floors, a wall-mounted tv and brown floor.
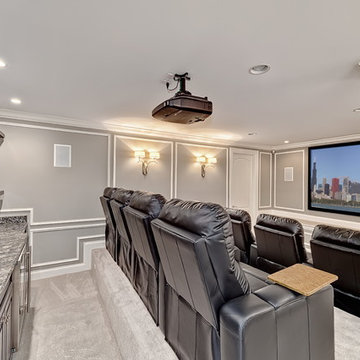
Design ideas for a large transitional enclosed home theatre in Chicago with grey walls, carpet, a projector screen and grey floor.
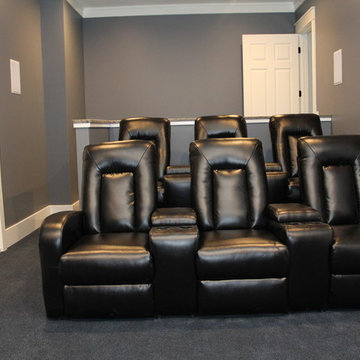
Design ideas for a large arts and crafts enclosed home theatre in Charlotte with carpet and a built-in media wall.
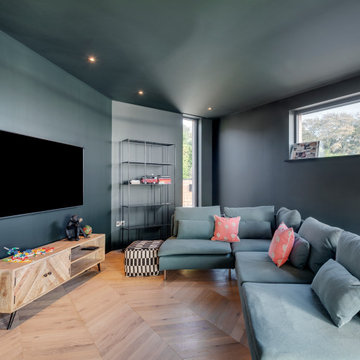
The house is entered at first floor, with living and kitchen areas at this level, and a large balcony directly off these spaces was therefore critical to provide outside dining and living space. Below this the bedrooms are sheltered by the overhang – giving protection and privacy. The swimming pool is located directly outside of the two bedrooms, and reflects morning sunlight onto the ceilings of the bedrooms.
The central entrance hall forms an axis off which all rooms flow, and the full-height glazing at both ends gives an immediate view of the sea upon entering the house. The concrete and timber staircase sits within this main axis and is a feature element of the house design. A full-length glass-roof slot is located above the staircase, washing natural light down into the entrance hall and bedroom hallway below.
The final interior finishes have been designed by Jenny Luck, and create a unique and modern space combining both calm and rich tones and textures of wood, concrete, tiles and paints. Crittal glass dividing screens help to break up the large open plan room at entry level, and add another level of visual interest to the space.
Grey Home Theatre Design Photos
3
