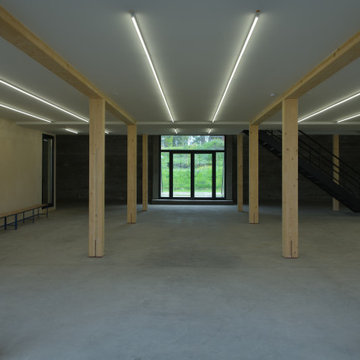20,605 Grey Industrial Home Design Photos
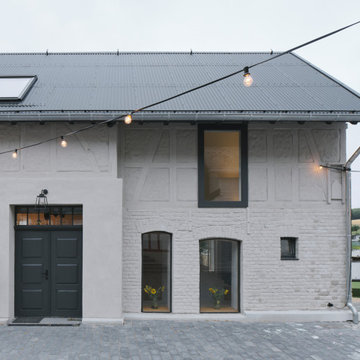
Hofansicht Werkstatt - Wendeniushof
Foto: David Schreyer
Design ideas for an industrial exterior in Frankfurt.
Design ideas for an industrial exterior in Frankfurt.
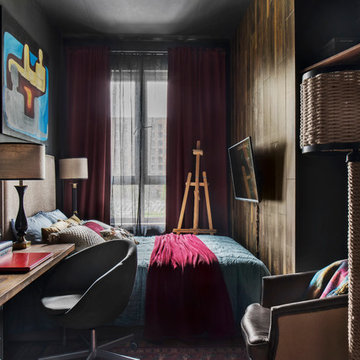
Архитектор, дизайнер, декоратор - Турченко Наталия
Фотограф - Мелекесцева Ольга
Mid-sized industrial master bedroom in Moscow with black walls, laminate floors and brown floor.
Mid-sized industrial master bedroom in Moscow with black walls, laminate floors and brown floor.
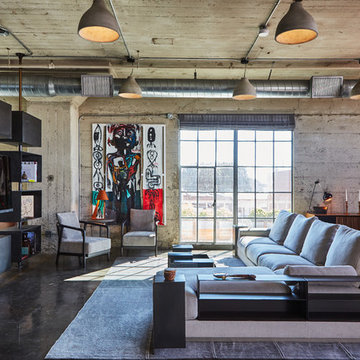
Dan Arnold Photo
Inspiration for an industrial living room in Los Angeles with concrete floors, grey floor, grey walls and a wall-mounted tv.
Inspiration for an industrial living room in Los Angeles with concrete floors, grey floor, grey walls and a wall-mounted tv.
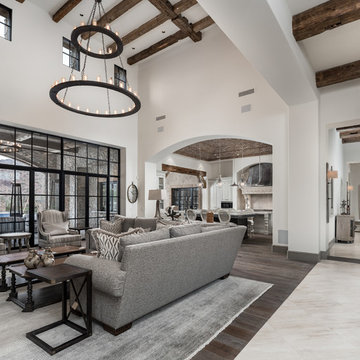
World Renowned Architecture Firm Fratantoni Design created this beautiful home! They design home plans for families all over the world in any size and style. They also have in-house Interior Designer Firm Fratantoni Interior Designers and world class Luxury Home Building Firm Fratantoni Luxury Estates! Hire one or all three companies to design and build and or remodel your home!
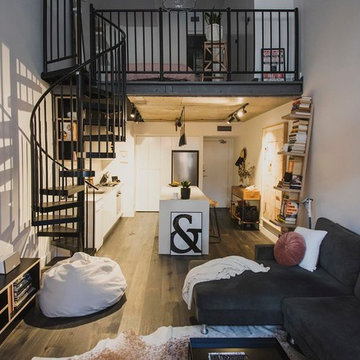
Gregg Jowett
Photo of a small industrial loft-style living room in Sydney with white walls, dark hardwood floors and grey floor.
Photo of a small industrial loft-style living room in Sydney with white walls, dark hardwood floors and grey floor.
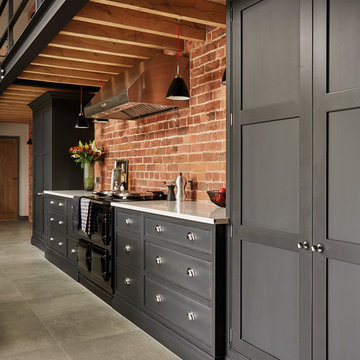
This industrial inspired kitchen is painted in Tom Howley bespoke paint colour Nightshade with Yukon silestone worksurfaces. The client wanted to achieve an open plan family space to entertain that would benefit from their beautiful garden space.
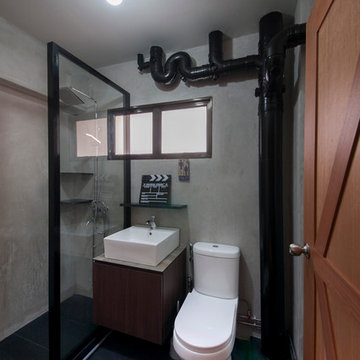
Photo of an industrial bathroom in Singapore with flat-panel cabinets, dark wood cabinets, an open shower, black tile, a vessel sink and an open shower.
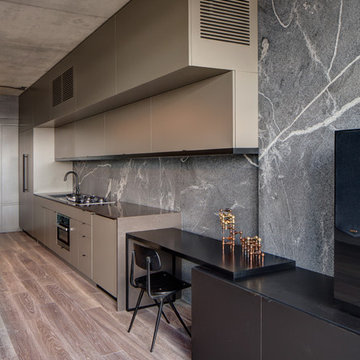
H&H teamed up with designer Andee Hess of Osmose Design to take an outdated, pieced-together Portland loft and transform it into a cohesive and functional design. New wood flooring and a Silver Fox granite accent wall combines natural elements with contemporary style while new kitchen cabinetry and updated shower bring a higher level of functionality to the loft. Modern pendant lighting and integrated LED linear lighting brings additional light to the space. Photography by Jeff Amram Photography.
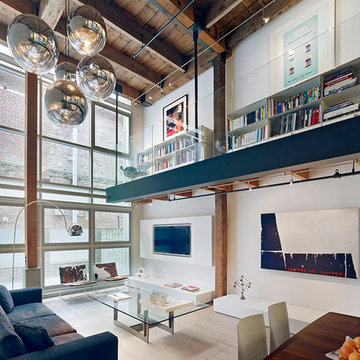
Bruce Damonte
Mid-sized industrial loft-style family room in San Francisco with white walls, light hardwood floors, a built-in media wall and a library.
Mid-sized industrial loft-style family room in San Francisco with white walls, light hardwood floors, a built-in media wall and a library.
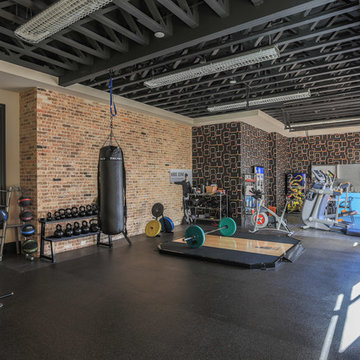
Industrial multipurpose gym in Dallas with multi-coloured walls and grey floor.
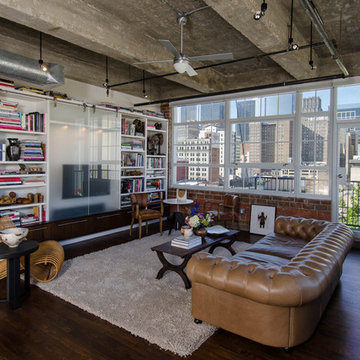
Photo by Peter Molick
Inspiration for an industrial living room in Houston with a library and a concealed tv.
Inspiration for an industrial living room in Houston with a library and a concealed tv.
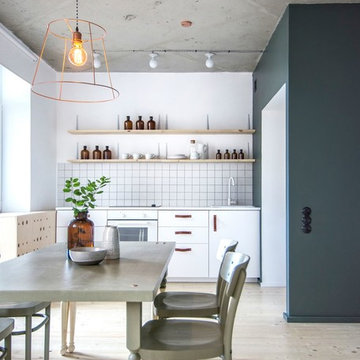
INT2architecture
Photo of a small industrial single-wall eat-in kitchen in Saint Petersburg with light hardwood floors, a drop-in sink, flat-panel cabinets, white cabinets, white splashback, white appliances and no island.
Photo of a small industrial single-wall eat-in kitchen in Saint Petersburg with light hardwood floors, a drop-in sink, flat-panel cabinets, white cabinets, white splashback, white appliances and no island.
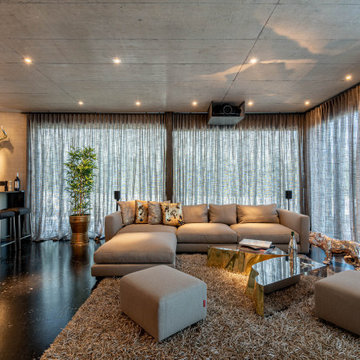
HAUS AM SEE | ZÜRICHSEE
Ein weiteres Top-Projekt in unseren Reihen ist das Haus am See. Das Objekt wurde zu absoluter Kundenzufriedenheit von uns geplant, designet und ausgestattet. Der Fokus lag hierbei darauf, dass alle Räume ein cooles, loftartiges Industrial Design bekommen. Hochwertige Beleuchtung, sowohl indirekt, als auch direkt mit punktuell strahlenden Spots, Betonwände, -böden- und decken, ein großer geschweißter Esstisch, ein freistehender Küchenblock mit ringsherum laufender Dekton-Arbeitsplatte und massiven Altholzmöbeln integrieren sich perfekt in die Vorstellungen unseres Kunden. Unsere Highlights sind zudem die gerostet designten Oberflächen aller Beschläge im Haus und filigrane, offene Regale in Würfeloptik, die ebenfalls im selben Design entworfen wurden. Ein luxuriöser und smart gestalteter Wellnessbereich lädt zum Entspannen ein und rundet das einzigartige Objekt mit Wohlfühlstimmung ab.
LAKE HOUSE | LAKE ZURICH
Another top project in our group is the Lake House. This object was planned, designed and furnished by us to absolute customer satisfaction. The focus here was on giving all rooms a cool, loft style industrial design. Superior lighting, both indirect and direct with radiant selective spotlights, concrete walls, floors and ceilings, a large welded dining table, a free-standing kitchen block with a Dekton counter surface extending all around and massive aged wood furniture perfectly complement the concepts of our customer. Our highlights also include the rusted design surfaces of all fittings in the house and filigree, open shelves in cube optics, which were also created in the same design. A luxurious and smartly designed spa area invites you to relax and rounds off this unique object with a feel-good atmosphere.

Design ideas for a mid-sized industrial galley separate kitchen in Moscow with an undermount sink, flat-panel cabinets, black cabinets, wood benchtops, black splashback, porcelain splashback, black appliances, marble floors, with island and brown benchtop.
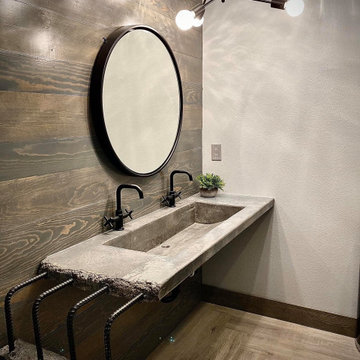
Not only do we offer full bathroom remodels.. we also make custom concrete vanity tops! ?
Stay tuned for details on sink / top styles we have available. We will be rolling out new products in the coming weeks.
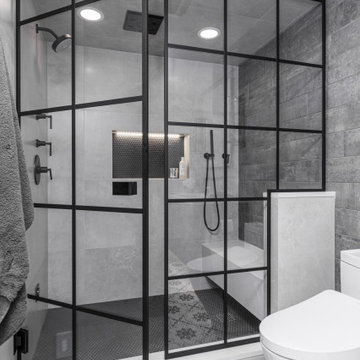
Photo of a mid-sized industrial bathroom in Detroit with shaker cabinets, black cabinets, a one-piece toilet, beige tile, porcelain tile, grey walls, porcelain floors, with a sauna, an undermount sink, engineered quartz benchtops, multi-coloured floor, a hinged shower door and beige benchtops.
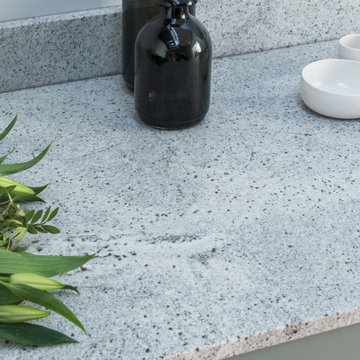
Agencement d'une cuisine avec un linéaire et un mur de placard. Plan de travail en granit Borgen. Ral des façades et des murs définit selon le camaïeu du granit. Réalisation sur-mesure par un menuisier des façades, des poignées intégrées et du caisson de la hotte.
crédit photo germain Herriau, stylisme aurélie lesage
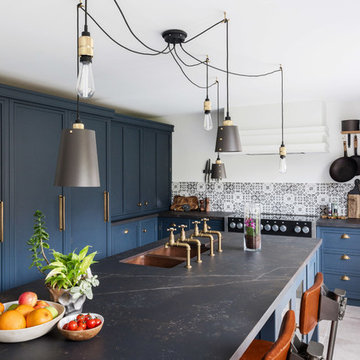
Something a little different to our usual style, we injected a little glamour into our handmade Decolane kitchen in Upminster, Essex. When the homeowners purchased this property, the kitchen was the first room they wanted to rip out and renovate, but uncertainty about which style to go for held them back, and it was actually the final room in the home to be completed! As the old saying goes, "The best things in life are worth waiting for..." Our Design Team at Burlanes Chelmsford worked closely with Mr & Mrs Kipping throughout the design process, to ensure that all of their ideas were discussed and considered, and that the most suitable kitchen layout and style was designed and created by us, for the family to love and use for years to come.
20,605 Grey Industrial Home Design Photos
6




















