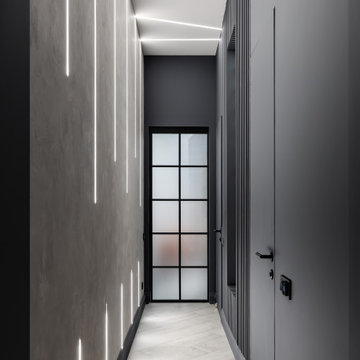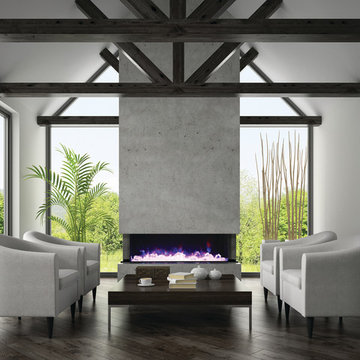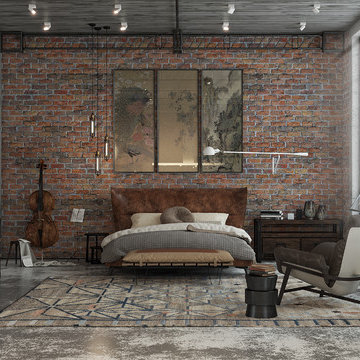20,646 Grey Industrial Home Design Photos
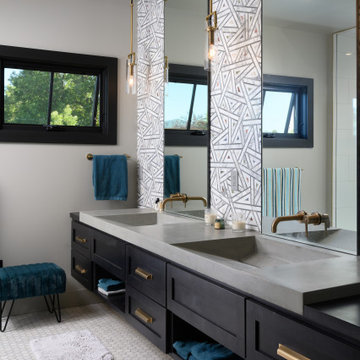
Design ideas for an industrial master bathroom in Other with black cabinets, concrete benchtops, a double vanity and a built-in vanity.
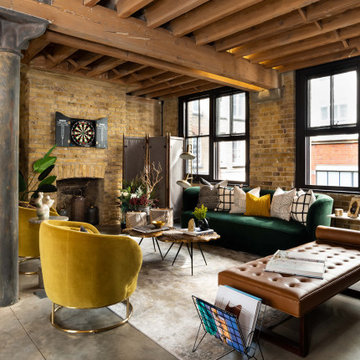
Inspiration for a large industrial open concept living room in London with brown walls, a standard fireplace, a brick fireplace surround, grey floor and brick walls.
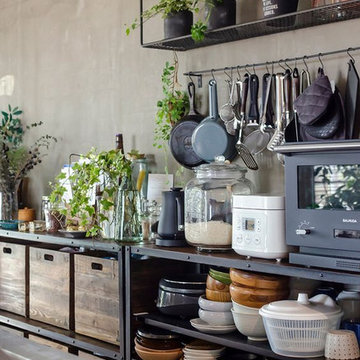
This is an example of a small industrial eat-in kitchen in Columbus with an undermount sink, open cabinets, black cabinets, wood benchtops, black appliances, concrete floors, with island, grey floor and brown benchtop.
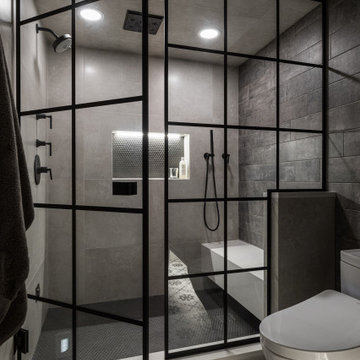
This is an example of a mid-sized industrial bathroom in Detroit with shaker cabinets, black cabinets, a one-piece toilet, beige tile, porcelain tile, grey walls, porcelain floors, an undermount sink, engineered quartz benchtops, multi-coloured floor, a hinged shower door and beige benchtops.
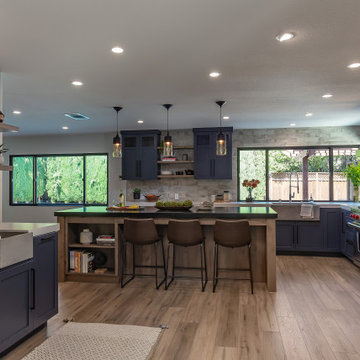
Inspiration for a large industrial l-shaped eat-in kitchen in San Francisco with an undermount sink, shaker cabinets, black cabinets, granite benchtops, stone slab splashback, stainless steel appliances, laminate floors, with island, brown floor and black benchtop.
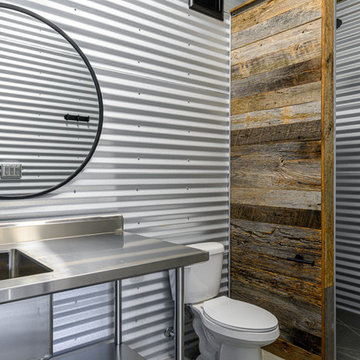
Small industrial bathroom in Other with open cabinets, grey cabinets, a one-piece toilet, gray tile, metal tile, grey walls, an integrated sink, stainless steel benchtops, grey floor, grey benchtops and slate floors.
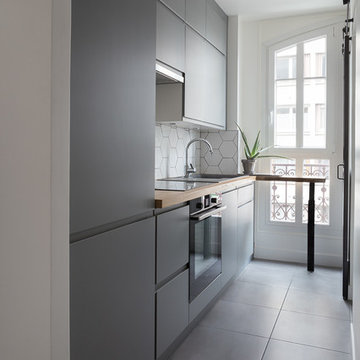
© Photo Maude Artarit pour StudioDallas
Design ideas for an industrial kitchen in Paris.
Design ideas for an industrial kitchen in Paris.
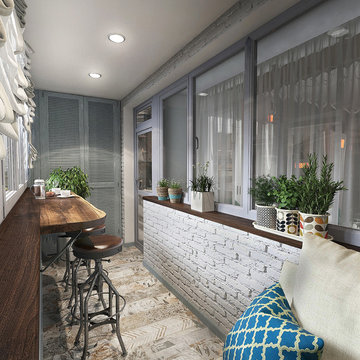
Photo of a mid-sized industrial balcony in Moscow with a container garden and no cover.
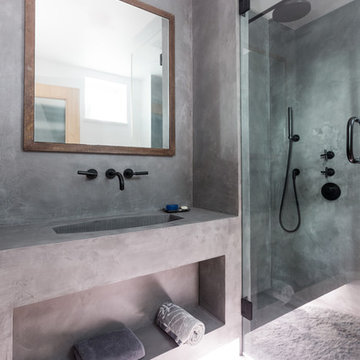
Beautiful polished concrete finish with the rustic mirror and black accessories including taps, wall-hung toilet, shower head and shower mixer is making this newly renovated bathroom look modern and sleek.
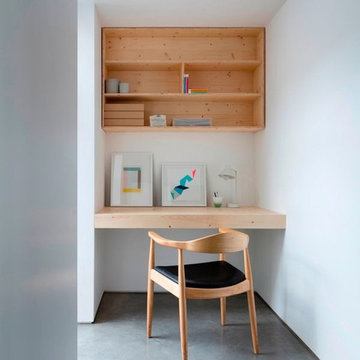
A simple office idea in technical spruce board from TinTab. Hand made by Murray and Ball Furniture
Small industrial study room in London with white walls, concrete floors, a built-in desk and grey floor.
Small industrial study room in London with white walls, concrete floors, a built-in desk and grey floor.
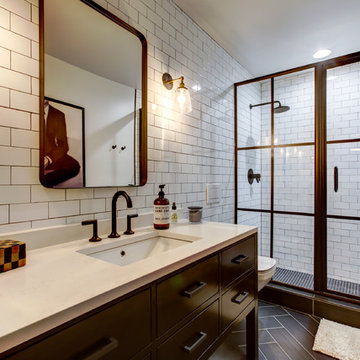
New View Photography
Mid-sized industrial 3/4 bathroom in Raleigh with black cabinets, a wall-mount toilet, white tile, subway tile, white walls, porcelain floors, an undermount sink, engineered quartz benchtops, brown floor, an alcove shower, a sliding shower screen, white benchtops and flat-panel cabinets.
Mid-sized industrial 3/4 bathroom in Raleigh with black cabinets, a wall-mount toilet, white tile, subway tile, white walls, porcelain floors, an undermount sink, engineered quartz benchtops, brown floor, an alcove shower, a sliding shower screen, white benchtops and flat-panel cabinets.
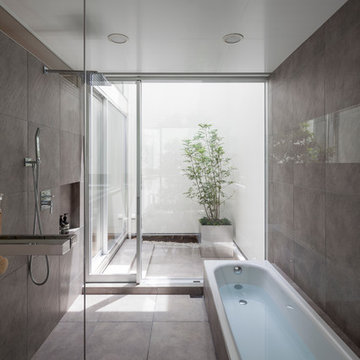
Photographs © GEN INOUE + Eugene Makino / united LIGHTs
Inspiration for an industrial bathroom in Other with a corner tub, an open shower, grey walls, grey floor and an open shower.
Inspiration for an industrial bathroom in Other with a corner tub, an open shower, grey walls, grey floor and an open shower.
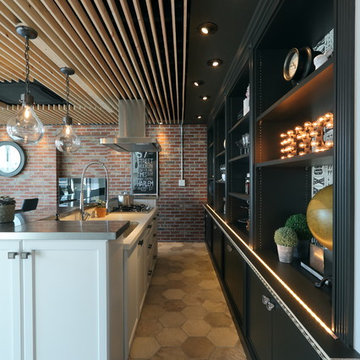
キッチンはメリットキッチン社製。家具のような白いボックスの上には、漆黒の人工大理石。普段の料理が楽しくなりそうですね。天井には間接照明を付け、壁側には様々な小物をディスプレイするなど遊び心が満載です。(C) COPYRIGHT 2017 Maple Homes International. ALL RIGHTS RESERVED.
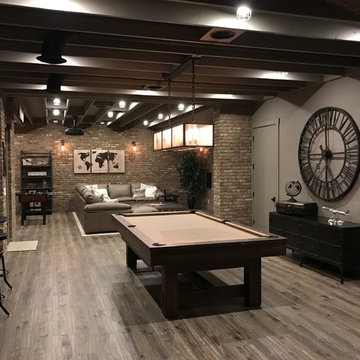
Industrial look-out basement in Atlanta with brown walls, medium hardwood floors, no fireplace and brown floor.
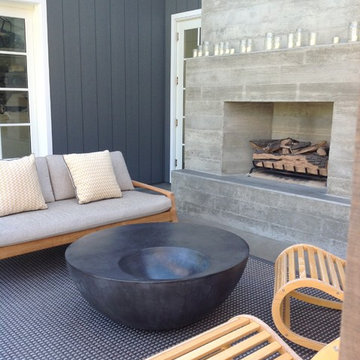
Polished concrete flooring carries out to the pool deck connecting the spaces, including a cozy sitting area flanked by a board form concrete fireplace, and appointed with comfortable couches for relaxation long after dark.
Poolside chaises provide multiple options for lounging and sunbathing, and expansive Nano doors poolside open the entire structure to complete the indoor/outdoor objective.
Photo credit: Ramona d'Viola
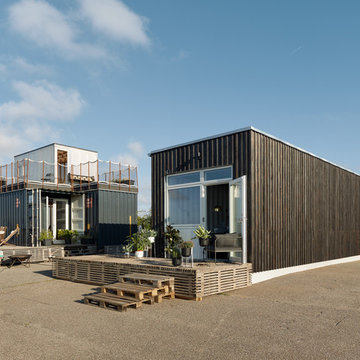
Mads Frederik
This is an example of an industrial one-storey exterior in Copenhagen with metal siding and a flat roof.
This is an example of an industrial one-storey exterior in Copenhagen with metal siding and a flat roof.
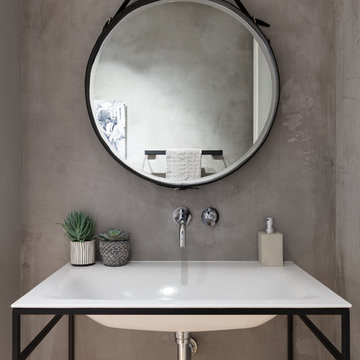
Home designed by Black and Milk Interior Design firm. They specialise in Modern Interiors for London New Build Apartments. https://blackandmilk.co.uk
20,646 Grey Industrial Home Design Photos
2



















