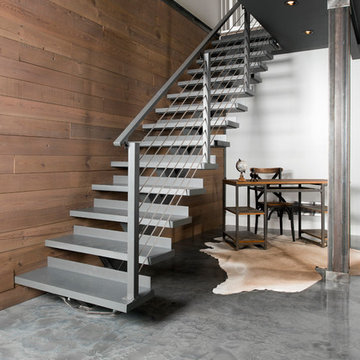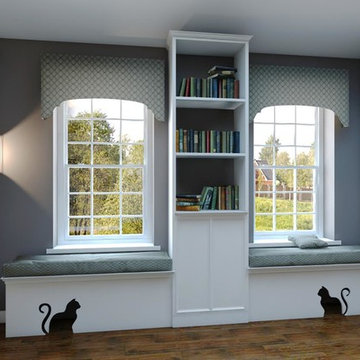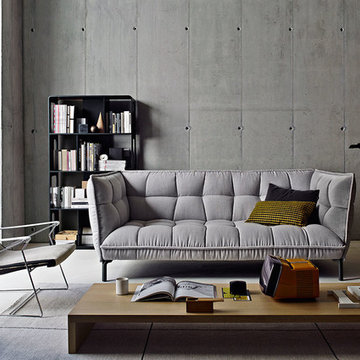20,620 Grey Industrial Home Design Photos
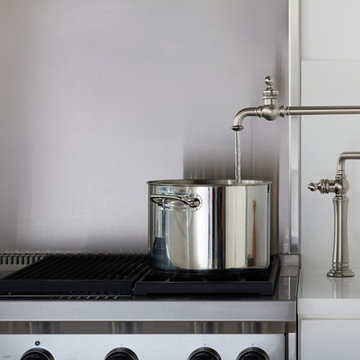
Classic design reimagined in fresh new ways for various task areas of the kitchen. This pot filler faucet displays vintage style while bringing professional convenience to home cooks. With a full 22" reach, the wall-mounted articulating swing spout lets you fill large pots directly on or near the stovetop, then folds out of the way when not in use. By KOHLER - Available at Broedell Plumbing Supply
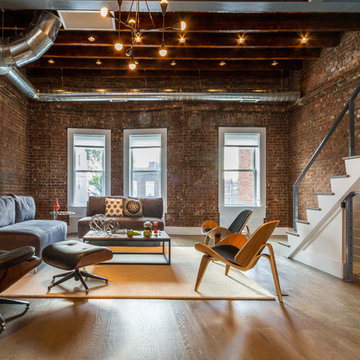
Black steel railings pop against exposed brick walls. Exposed wood beams with recessed lighting and exposed ducts create an industrial-chic living space.
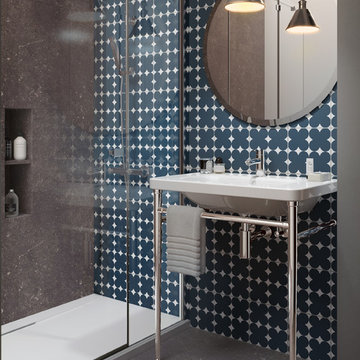
Inspiration for a mid-sized industrial 3/4 bathroom in New York with an alcove shower, gray tile, cement tile, multi-coloured walls, concrete floors, a console sink, grey floor and a sliding shower screen.
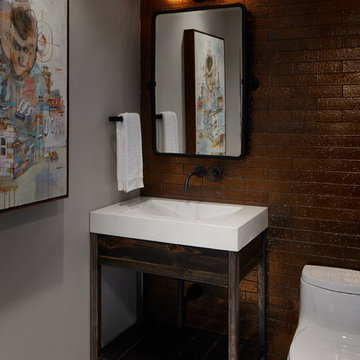
This bathroom was a perfect blend of industrial and sophistication for this bachelor pad. The hexagon tile is the perfect compliment to the glazed brick wall.
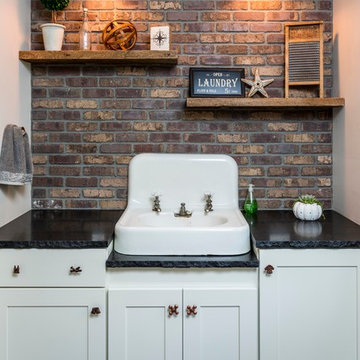
The kitchen isn't the only room worthy of delicious design... and so when these clients saw THEIR personal style come to life in the kitchen, they decided to go all in and put the Maine Coast construction team in charge of building out their vision for the home in its entirety. Talent at its best -- with tastes of this client, we simply had the privilege of doing the easy part -- building their dream home!
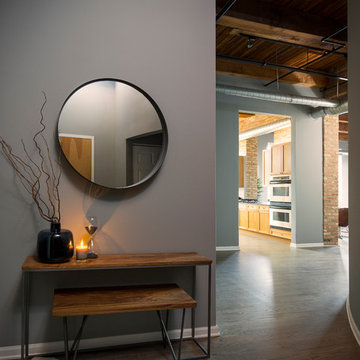
Jacob Hand;
Our client purchased a true Chicago loft in one of the city’s best locations and wanted to upgrade his developer-grade finishes and post-collegiate furniture. We stained the floors, installed concrete backsplash tile to the rafters and tailored his furnishings & fixtures to look as dapper as he does.
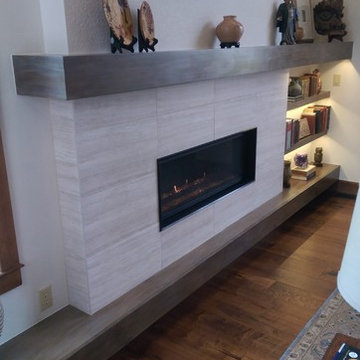
This is an example of an industrial family room in Denver with white walls, dark hardwood floors, a standard fireplace and a tile fireplace surround.
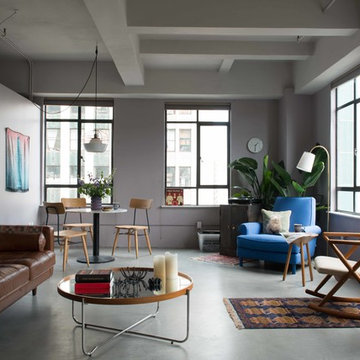
Inspiration for a mid-sized industrial formal open concept living room in Los Angeles with grey walls, concrete floors, no fireplace, no tv and grey floor.
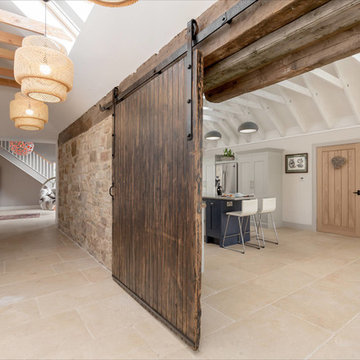
Kitchen design with large Island to seat four in a barn conversion to create a comfortable family home. The original stone wall was refurbished, as was the timber sliding barn doors.
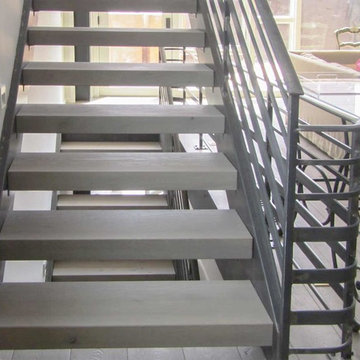
Light grey stair treads and dark gray metal railings lead through and around this home, spiraling up into a second level and a cantilevered living area that projects into the main space. Century Stair designed, manufactured and installed the staircase to complement the existing structural steel beams, materials selected by the clients to renovate flooring, furniture, appliances, and paint selections. We were able to create a staircase solution that was not merely for circulation throughout the home, but pieces of art to match the clients existing decor and an open interior design. CSC 1976-2020 © Century Stair Company ® All rights reserved.
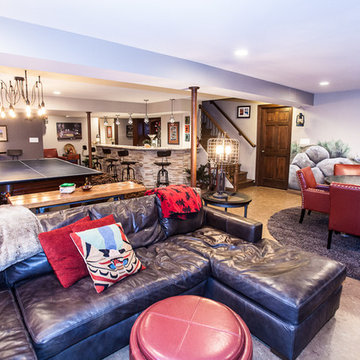
Design ideas for an industrial fully buried basement in St Louis with white walls and a home bar.
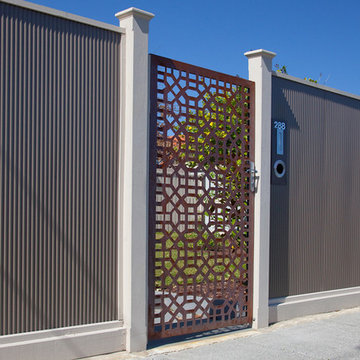
Front fence. Laser cut steel decorative screen, laser cut, framed, rusted by Entanglements metal art
Photo of a large industrial grey exterior in Melbourne with metal siding.
Photo of a large industrial grey exterior in Melbourne with metal siding.
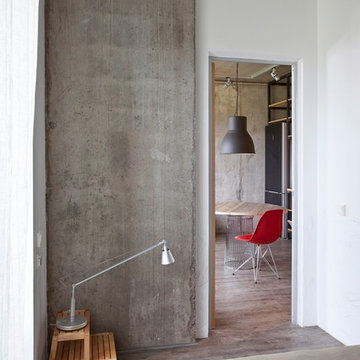
Мы любим бетон и когда в квартире есть конструктивные элементы типа колонн или балок, мы стараемся подчеркнуть их и оставить в первозданном виде, если к этому готов заказчик.
Тут важен аккуратный подход, важно не запачкать бетон штукатуркой и шпаклевкой при подготовке стен и потолка, а стык с полом можно сделать через пробковый компенсатор или резиновый герметик для паркета, как в нашем случае. Сам бетон необходимо очистить от пыли, аккуратно заделать дефекты и покрыть матовым защитным лаком, чтобы он не пылил.
Фотограф Евгений Кулибаба
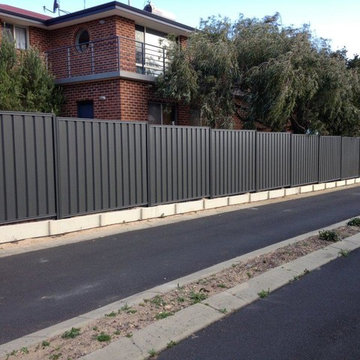
Nice, neat fence. Colorbond installed by TWF in Perth, in Grey Ridge colour and Trimclad profile.
Design ideas for an industrial home design in Perth.
Design ideas for an industrial home design in Perth.
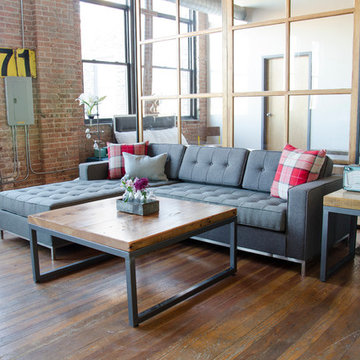
Chicago loft furnished with furniture from Urban Wood Goods.
Small industrial formal open concept living room in Chicago with medium hardwood floors, no fireplace and no tv.
Small industrial formal open concept living room in Chicago with medium hardwood floors, no fireplace and no tv.
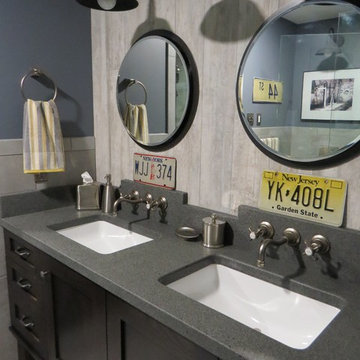
Photos by Robin Amorello, CKD CAPS
This is an example of a small industrial 3/4 bathroom in Portland Maine with an undermount sink, recessed-panel cabinets, dark wood cabinets, granite benchtops, a wall-mount toilet, porcelain tile, grey walls, porcelain floors and gray tile.
This is an example of a small industrial 3/4 bathroom in Portland Maine with an undermount sink, recessed-panel cabinets, dark wood cabinets, granite benchtops, a wall-mount toilet, porcelain tile, grey walls, porcelain floors and gray tile.
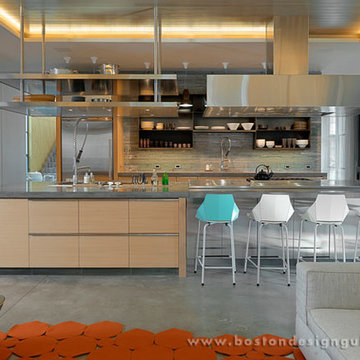
This is an example of an expansive industrial open plan kitchen in Boston with with island, flat-panel cabinets, light wood cabinets, granite benchtops, green splashback, mosaic tile splashback, panelled appliances and slate floors.
20,620 Grey Industrial Home Design Photos
5



















