All Cabinet Finishes Grey Kitchen Design Ideas
Refine by:
Budget
Sort by:Popular Today
61 - 80 of 110,316 photos
Item 1 of 3
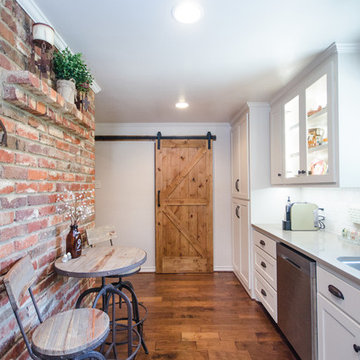
Lindsay Rhodes
Inspiration for a mid-sized country single-wall separate kitchen in Dallas with a drop-in sink, shaker cabinets, white cabinets, white splashback, stone tile splashback, stainless steel appliances, medium hardwood floors, no island, brown floor and white benchtop.
Inspiration for a mid-sized country single-wall separate kitchen in Dallas with a drop-in sink, shaker cabinets, white cabinets, white splashback, stone tile splashback, stainless steel appliances, medium hardwood floors, no island, brown floor and white benchtop.
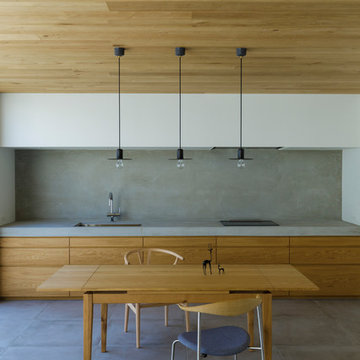
This is an example of a modern single-wall eat-in kitchen in Other with an undermount sink, flat-panel cabinets, medium wood cabinets, concrete benchtops, grey splashback, panelled appliances, concrete floors, no island, grey floor and grey benchtop.
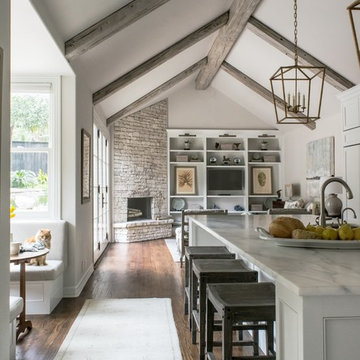
One of our most popular award-winning kitchens with a dramatic vaulted ceiling exemplifies how simply white is simply stunning! Texture added with distressed white/gray beams that replace the previous heavy beam structure. The expansive island is almost 11' long! Perfect for family and friends to gather 'round! Check out the Before and After white kitchen photos! Enjoy! Photographer Jennifer Siu-Rivera
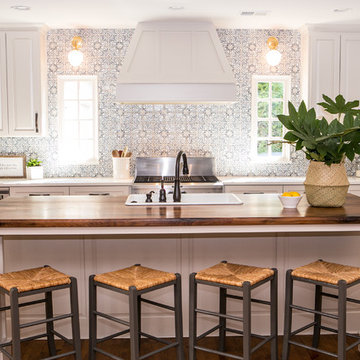
Adding a tile that has a pattern brings so much life to this kitchen. An amazing wood island top is a great mix of textures and style to this eclectic kitchen. Keeping the barstools low but functional keeps the big features of the kitchen at the forefront.
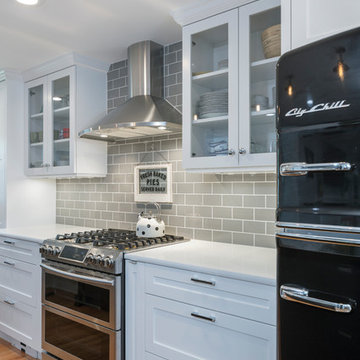
This tiny kitchen was barely usable by a busy mom with 3 young kids. We were able to remove two walls and open the kitchen into an unused space of the home and make this the focal point of the home the clients had always dreamed of! Hidden on the back side of this peninsula are 3 cubbies, one for each child to store their backpacks and lunch boxes for school. The fourth cubby contains a charging station for the families electronics.
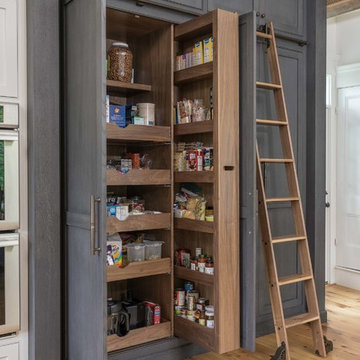
A key storage feature in this space is the large built in pantry. full walnut interior, finished with Rubio oil in a custom blend of grays. Pantry drawers make full use of all space, and tall pull-out provides ample storage for the hungry family. Pocket doors close it off and hide any 'work in progress'. Sliding ladder makes upper storage accessible.
Photography by Eric Roth
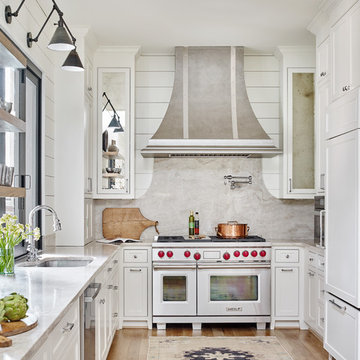
Emily Followill
Mid-sized country u-shaped eat-in kitchen in Atlanta with an undermount sink, white cabinets, stone slab splashback, medium hardwood floors, brown floor, recessed-panel cabinets, marble benchtops, white splashback, panelled appliances, white benchtop and no island.
Mid-sized country u-shaped eat-in kitchen in Atlanta with an undermount sink, white cabinets, stone slab splashback, medium hardwood floors, brown floor, recessed-panel cabinets, marble benchtops, white splashback, panelled appliances, white benchtop and no island.
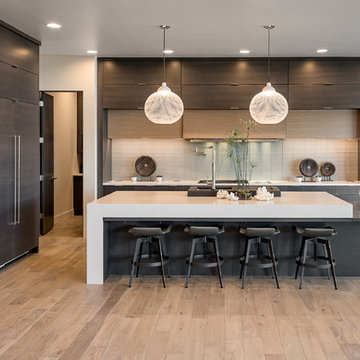
Photo of a large modern l-shaped open plan kitchen in Boise with light hardwood floors, with island, an undermount sink, flat-panel cabinets, dark wood cabinets, quartzite benchtops, beige splashback, stainless steel appliances and beige floor.
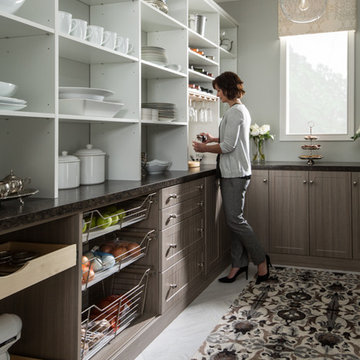
Photo of a mid-sized transitional l-shaped kitchen pantry in Burlington with raised-panel cabinets, white cabinets, granite benchtops, stainless steel appliances, ceramic floors, no island and white floor.
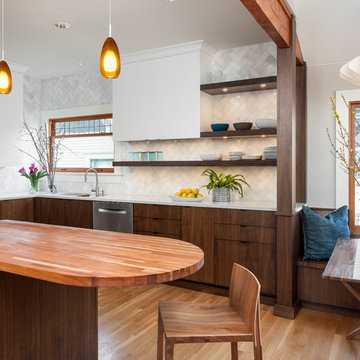
Julie Mannell Photography
Inspiration for a mid-sized midcentury l-shaped eat-in kitchen in Seattle with quartz benchtops, white splashback, stone tile splashback, stainless steel appliances, medium hardwood floors, a double-bowl sink, dark wood cabinets, with island and flat-panel cabinets.
Inspiration for a mid-sized midcentury l-shaped eat-in kitchen in Seattle with quartz benchtops, white splashback, stone tile splashback, stainless steel appliances, medium hardwood floors, a double-bowl sink, dark wood cabinets, with island and flat-panel cabinets.

This is an example of a mid-sized industrial l-shaped open plan kitchen in Orlando with brick splashback, stainless steel appliances, with island, an undermount sink, brown cabinets, concrete benchtops, red splashback, ceramic floors, beige floor and raised-panel cabinets.
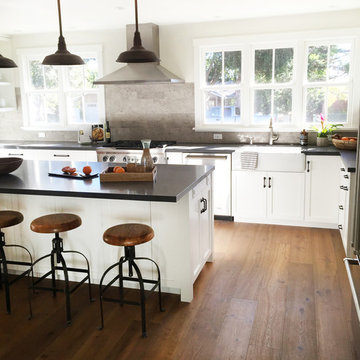
Photo of a mid-sized country single-wall kitchen in Santa Barbara with a farmhouse sink, shaker cabinets, white cabinets, quartz benchtops, grey splashback, stone tile splashback, stainless steel appliances, with island and medium hardwood floors.
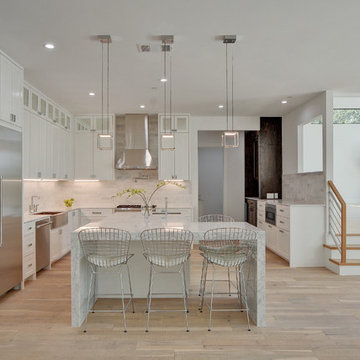
Walk on sunshine with Skyline Floorscapes' Ivory White Oak. This smooth operator of floors adds charm to any room. Its delightfully light tones will have you whistling while you work, play, or relax at home.
This amazing reclaimed wood style is a perfect environmentally-friendly statement for a modern space, or it will match the design of an older house with its vintage style. The ivory color will brighten up any room.
This engineered wood is extremely strong with nine layers and a 3mm wear layer of White Oak on top. The wood is handscraped, adding to the lived-in quality of the wood. This will make it look like it has been in your home all along.
Each piece is 7.5-in. wide by 71-in. long by 5/8-in. thick in size. It comes with a 35-year finish warranty and a lifetime structural warranty.
This is a real wood engineered flooring product made from white oak. It has a beautiful ivory color with hand scraped, reclaimed planks that are finished in oil. The planks have a tongue & groove construction that can be floated, glued or nailed down.
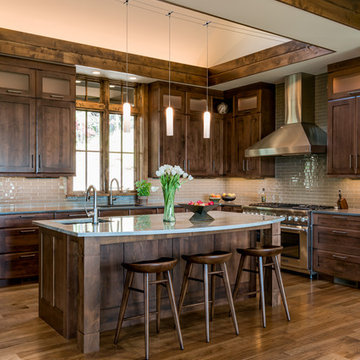
Interior Designer: Allard & Roberts Interior Design, Inc.
Builder: Glennwood Custom Builders
Architect: Con Dameron
Photographer: Kevin Meechan
Doors: Sun Mountain
Cabinetry: Advance Custom Cabinetry
Countertops & Fireplaces: Mountain Marble & Granite
Window Treatments: Blinds & Designs, Fletcher NC

Photographed by Kyle Caldwell
Inspiration for a large modern l-shaped eat-in kitchen in Salt Lake City with white cabinets, solid surface benchtops, multi-coloured splashback, mosaic tile splashback, stainless steel appliances, light hardwood floors, with island, white benchtop, an undermount sink, brown floor and flat-panel cabinets.
Inspiration for a large modern l-shaped eat-in kitchen in Salt Lake City with white cabinets, solid surface benchtops, multi-coloured splashback, mosaic tile splashback, stainless steel appliances, light hardwood floors, with island, white benchtop, an undermount sink, brown floor and flat-panel cabinets.
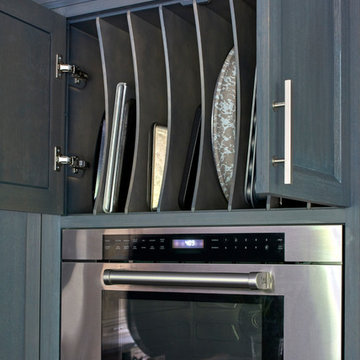
A talented interior designer was ready for a complete redo of her 1980s style kitchen in Chappaqua. Although very spacious, she was looking for better storage and flow in the kitchen, so a smaller island with greater clearances were desired. Grey glazed cabinetry island balances the warm-toned cerused white oak perimeter cabinetry.
White macauba countertops create a harmonious color palette while the decorative backsplash behind the range adds both pattern and texture. Kitchen design and custom cabinetry by Studio Dearborn. Interior design finishes by Strauss House Designs LLC. White Macauba countertops by Rye Marble. Refrigerator, freezer and wine refrigerator by Subzero; Range by Viking Hardware by Lewis Dolan. Sink by Julien. Over counter Lighting by Providence Art Glass. Chandelier by Niche Modern (custom). Sink faucet by Rohl. Tile, Artistic Tile. Chairs and stools, Soho Concept. Photography Adam Kane Macchia.
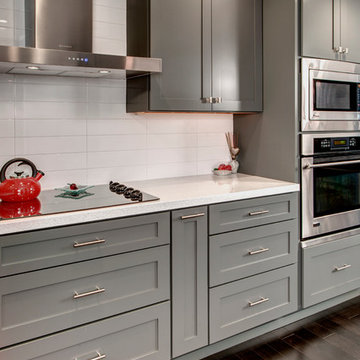
Modern Kitchen Reface from cherry cabinet to a darker, shaker modern door style set up. Homeowner selected Sparkling White Quartz for the perimeter and a gray mid tone quartz for her opposing peninsula piece.
Using 4x16 White ceramic tiles gave this traditional kitchen a modern clean pop.
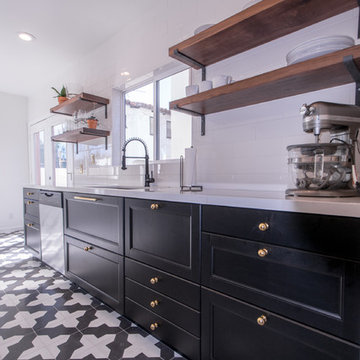
Design ideas for a mid-sized modern open plan kitchen in San Diego with an undermount sink, shaker cabinets, black cabinets, solid surface benchtops, white splashback, subway tile splashback, stainless steel appliances and porcelain floors.
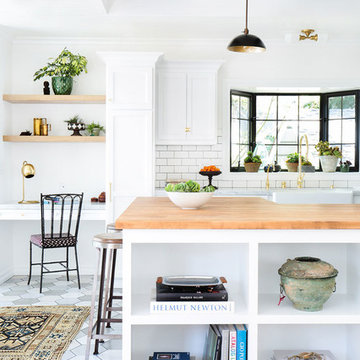
This is an example of a mid-sized scandinavian open plan kitchen in Los Angeles with a farmhouse sink, recessed-panel cabinets, white cabinets, white splashback, subway tile splashback, stainless steel appliances, porcelain floors, a peninsula and wood benchtops.
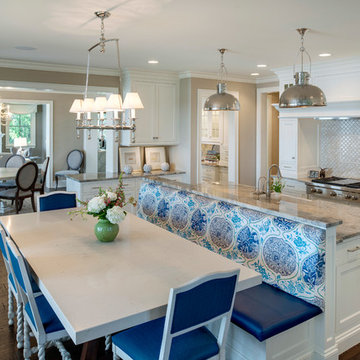
Photo of an expansive beach style u-shaped eat-in kitchen in Minneapolis with shaker cabinets, white cabinets, beige splashback, stainless steel appliances, dark hardwood floors, with island, a farmhouse sink, marble benchtops, mosaic tile splashback and brown floor.
All Cabinet Finishes Grey Kitchen Design Ideas
4