All Cabinet Finishes Grey Kitchen Design Ideas
Refine by:
Budget
Sort by:Popular Today
1 - 20 of 110,328 photos
Item 1 of 3

Tempering light, heat, privacy and security by way of a dynamic facade, this Well Tempered House offers an energy efficient response to a narrow inner-Melbourne site. The renovation and extension has created a healthy, thermally comfortable home that takes advantage of its position on a north-facing laneway to enhance the lifestyles of our clients, a couple of young professionals. With the thoughtful combination of a naturally heated thermal mass slab, a high level of insulation, adjustable shading, natural light and cross-ventilation, this beautiful home will maintain a comfortable temperature with minimal energy consumption year in, year out.

Photo of a large contemporary l-shaped open plan kitchen in Melbourne with a double-bowl sink, black cabinets, marble benchtops, grey splashback, marble splashback, black appliances, concrete floors, with island, grey floor and grey benchtop.

Inspiration for an expansive contemporary galley open plan kitchen in Sydney with flat-panel cabinets, with island, a double-bowl sink, dark wood cabinets, marble benchtops, multi-coloured splashback, glass sheet splashback, stainless steel appliances, medium hardwood floors, brown floor, multi-coloured benchtop and vaulted.

This well planned and designed industrial-style contemporary kitchen features Caesarstone benchtops, mosaic tile splashback, polished concrete flooring and black laminate which looks striking under the bank of skylights letting in the natural light.

Modern Galley Kitchen.
Photo of a large contemporary galley open plan kitchen in Brisbane with an undermount sink, flat-panel cabinets, white cabinets, marble benchtops, glass sheet splashback, black appliances, porcelain floors, with island, beige floor and white benchtop.
Photo of a large contemporary galley open plan kitchen in Brisbane with an undermount sink, flat-panel cabinets, white cabinets, marble benchtops, glass sheet splashback, black appliances, porcelain floors, with island, beige floor and white benchtop.

Modern kitchen, with dark timber grain joinery, large kitchen island, with walk in pantry that has a barn door. Two sinks and fridges one integrated to service the outdoor BBQ area, lots of bench space plus 3 ovens and a warming drawer

Inspiration for a contemporary u-shaped separate kitchen in Other with flat-panel cabinets, white cabinets, wood benchtops, panelled appliances, medium hardwood floors, with island, brown floor and brown benchtop.

Inspiration for a mid-sized modern eat-in kitchen in Melbourne with an undermount sink, flat-panel cabinets, green cabinets, ceramic splashback, stainless steel appliances, porcelain floors, grey floor, grey benchtop and vaulted.

Photo of an expansive transitional open plan kitchen in Sydney with a double-bowl sink, shaker cabinets, blue cabinets, quartz benchtops, white splashback, dark hardwood floors, with island, white benchtop and vaulted.

Design ideas for a transitional separate kitchen in Sydney with a farmhouse sink, shaker cabinets, grey cabinets, marble benchtops, metallic splashback, panelled appliances, medium hardwood floors, with island, brown floor, multi-coloured benchtop and timber.

Malvern East Kitchen renovation
Photography - Suzi Appel Photography
Design ideas for a large contemporary l-shaped kitchen in Melbourne with an undermount sink, white cabinets, marble benchtops, grey splashback, terra-cotta splashback, medium hardwood floors, with island and grey benchtop.
Design ideas for a large contemporary l-shaped kitchen in Melbourne with an undermount sink, white cabinets, marble benchtops, grey splashback, terra-cotta splashback, medium hardwood floors, with island and grey benchtop.

White rangehood cover with black shelves and a stone look porcelain slab to the splashback for a minimal look.
This is an example of a mid-sized contemporary u-shaped eat-in kitchen in Perth with a drop-in sink, white cabinets, quartz benchtops, grey splashback, porcelain splashback, black appliances, beige floor and white benchtop.
This is an example of a mid-sized contemporary u-shaped eat-in kitchen in Perth with a drop-in sink, white cabinets, quartz benchtops, grey splashback, porcelain splashback, black appliances, beige floor and white benchtop.

Design ideas for a small country l-shaped kitchen pantry in Other with an undermount sink, pink cabinets, solid surface benchtops, grey splashback, porcelain splashback, coloured appliances, linoleum floors, a peninsula, purple floor and grey benchtop.
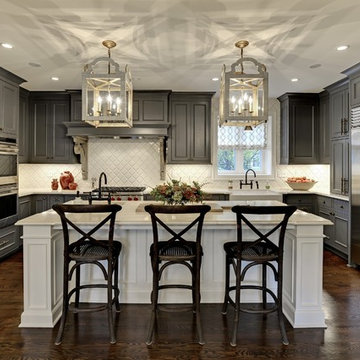
This is an example of a large transitional u-shaped kitchen in Minneapolis with grey cabinets, white splashback, stainless steel appliances, dark hardwood floors, with island, raised-panel cabinets, a farmhouse sink, solid surface benchtops, brown floor, white benchtop and ceramic splashback.
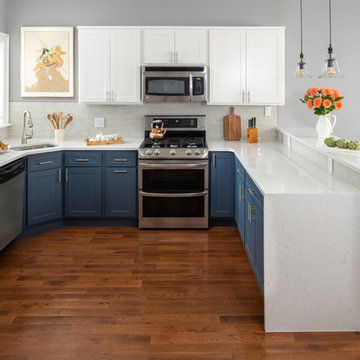
Residing in Philadelphia, it only seemed natural for a blue and white color scheme. The combination of Satin White and Colonial Blue creates instant drama in this refaced kitchen. Cambria countertop in Weybourne, include a waterfall side on the peninsula that elevate the design. An elegant backslash in a taupe ceramic adds a subtle backdrop.
Photography: Christian Giannelli
www.christiangiannelli.com/
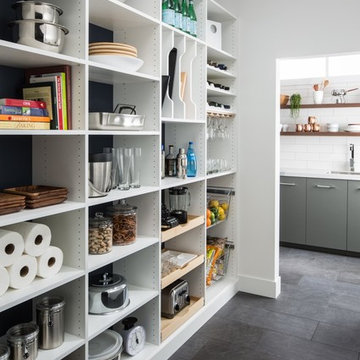
Mid-sized contemporary kitchen pantry in Chicago with flat-panel cabinets, white cabinets, marble benchtops, white splashback, subway tile splashback, slate floors, no island and grey floor.
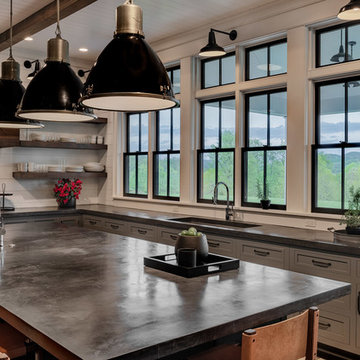
Smooth Concrete counter tops with pendant lighting.
Photographer: Rob Karosis
Design ideas for a large country kitchen in New York with a single-bowl sink, shaker cabinets, grey cabinets, concrete benchtops, white splashback, timber splashback, stainless steel appliances, dark hardwood floors, with island, brown floor and black benchtop.
Design ideas for a large country kitchen in New York with a single-bowl sink, shaker cabinets, grey cabinets, concrete benchtops, white splashback, timber splashback, stainless steel appliances, dark hardwood floors, with island, brown floor and black benchtop.

Clean and fresh white contemporary transitional kitchen dining area stands the test of time. The space features marble backsplash, solid surface white kitchen countertop, white painted shaker style cabinets, custom-made dining chairs with contrast color welt and adjustable solid maple wood table. Blue/gray furniture and trims keep the classic white space in balance.
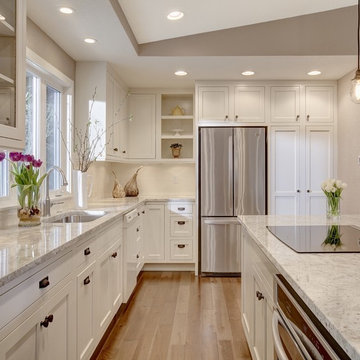
Design ideas for a transitional l-shaped kitchen in Seattle with an undermount sink, shaker cabinets, white cabinets, stainless steel appliances, with island and window splashback.
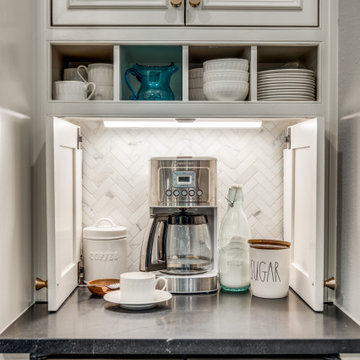
Homeowners aimed to bring the lovely outdoors into better view when they removed the two 90's dated columns that divided the kitchen from the family room and eat-in area. They also transformed the range wall when they added two wood encasement windows which frame the custom zinc hood and allow a soft light to penetrate the kitchen. Custom beaded inset cabinetry was designed with a busy family of 5 in mind. A coffee station hides behind the appliance garage, the paper towel holder is partially concealed in a rolling drawer and three custom pullout drawers with soft close hinges hold many items that would otherwise be located on the countertop or under the sink. A 48" Viking gas range took the place of a 30" electric cooktop and a Bosch microwave drawer is now located in the island to make space for the newly added beverage cooler. Due to size and budget constaints, we kept the basic footprint so every space was carefully planned for function and design. The family stayed true to their casual lifestyle with the black honed countertops but added a little bling with the rustic crystal chandelier, crystal prism arched sconces and calcutta gold herringbone backsplash. But the owner's favorite add was the custom island designed as an antique furniture piece with the essenza blue quartzite countertop cut with a demi-bull stepout. The kids can now sit at the ample sized counter and enjoy breakfast or finish homework in the comfortable cherry red swivel chairs which add a pop to the otherwise understated tones. This newly remodeled kitchen checked all the homeowner's desires.
All Cabinet Finishes Grey Kitchen Design Ideas
1