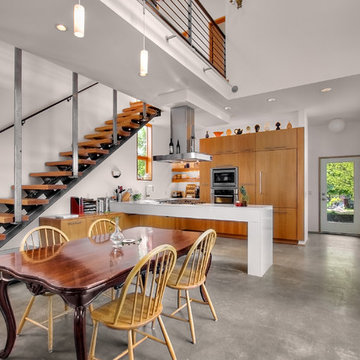Grey Kitchen Design Ideas
Refine by:
Budget
Sort by:Popular Today
1 - 20 of 24 photos
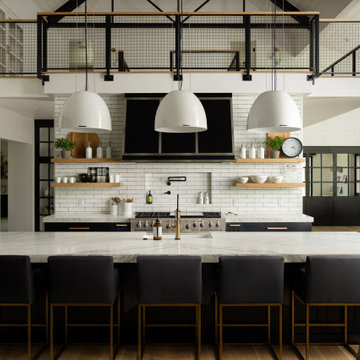
Inspiration for a country l-shaped open plan kitchen in Boise with a farmhouse sink, flat-panel cabinets, black cabinets, white splashback, subway tile splashback, stainless steel appliances, medium hardwood floors, with island, brown floor, white benchtop and vaulted.
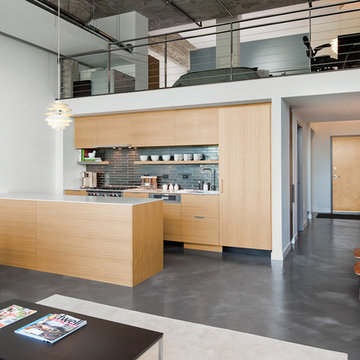
The design challenge for this loft located in a manufacturing building dating to the late 19th Century was to update it with a more contemporary, modern design, renovate the kitchen and bath, and unify the space while respecting the building’s industrial origins. By rethinking existing spaces and contrasting the rough industrial shell of the building with a sleek modernist interior, the Feinmann team fulfilled the unrealized potential of the space.
Working closely with the homeowners, sophisticated materials were chosen to complement a sleek design and completely change the way one experiences the space.
For safety, selection of of a stainless steel post and handrail with stainless steel cable was installed preserving the open feel of the loft space and created the strong connection between loft and downstairs living space.
In the kitchen, other material choices created the desired contemporary look: custom cabinetry that shows off the wood grain, panelized appliances, crisp white Corian countertops and gunmetal ceramic tiles. In the bath, a simple tub with just sheet of glass instead of a shower curtain keeps the small bath feeling as open as possible.
Throughout, a concrete micro-topped floor with multi-color undertones reiterates the building’s industrial origins. Sleek horizontal lines add to the clean modern aesthetic. The team’s meticulous attention to detail from start to finish captured the homeowner’s desire for a look worthy of Dwell magazine.
Photos by John Horner
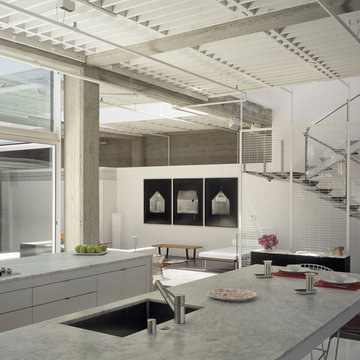
This is an example of a mid-sized industrial galley eat-in kitchen in San Francisco with an undermount sink, flat-panel cabinets, white cabinets, marble benchtops, stainless steel appliances, concrete floors, with island and grey floor.
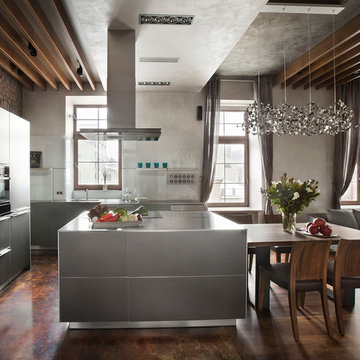
Design ideas for a mid-sized contemporary u-shaped open plan kitchen in Moscow with flat-panel cabinets, grey cabinets, black appliances and with island.
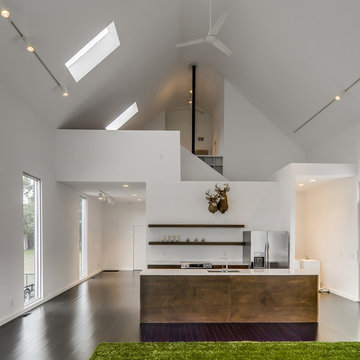
Inspiration for a contemporary galley open plan kitchen in Nashville with an undermount sink, open cabinets and stainless steel appliances.
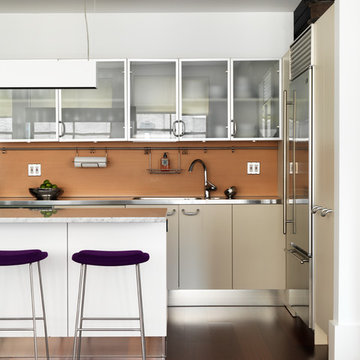
Jonny Valiant
Inspiration for a mid-sized contemporary kitchen in New York with glass-front cabinets, stainless steel benchtops, brown splashback and with island.
Inspiration for a mid-sized contemporary kitchen in New York with glass-front cabinets, stainless steel benchtops, brown splashback and with island.
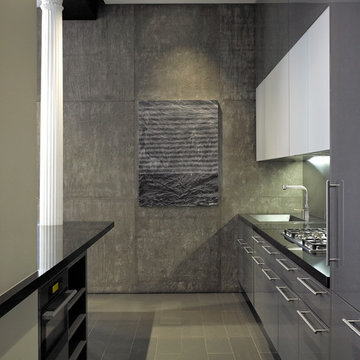
This NoHo apartment, in a landmarked circa 1870 building designed by Stephen Decatur Hatch and converted to lofts in 1987, had been interestingly renovated by a rock musician before being purchased by a young hedge fund manager and his gallery director girlfriend. Naturally, the couple brought to the project their collection of painting, photography and sculpture, mostly by young emerging artists. Axis Mundi accommodated these pieces within a neutral palette accented with occasional flashes of bright color that referenced the various artworks. Major furniture pieces – a sectional in the library, a 12-foot-long dining table–along with a rich blend of textures such as leather, linen, fur and warm woods, helped bring the sprawling dimensions of the loft down to human scale.
Photography: Mark Roskams
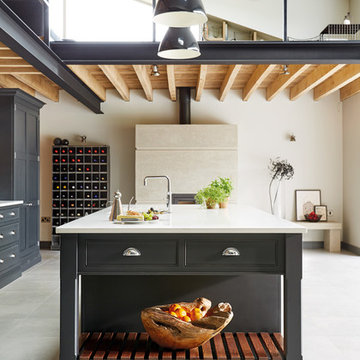
This industrial inspired kitchen is painted in Tom Howley bespoke paint colour Nightshade with Yukon silestone worksurfaces. The client wanted to achieve an open plan family space to entertain that would benefit from their beautiful garden space.
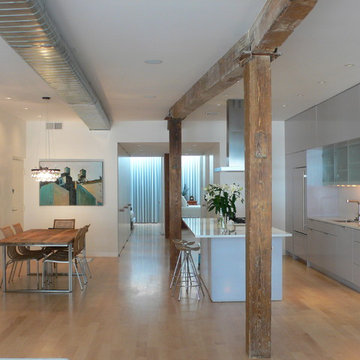
A contemporary kitchen juxtaposed against existing structural elements
This is an example of a contemporary open plan kitchen in New York.
This is an example of a contemporary open plan kitchen in New York.
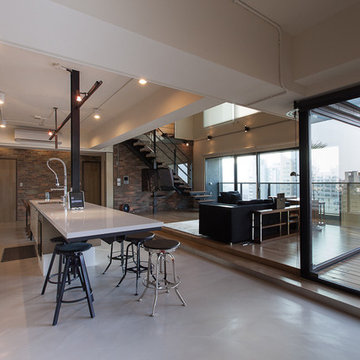
By PMK+designers
http://www.facebook.com/PmkDesigners
http://fotologue.jp/pmk
Designer: Kevin Yang
Project Manager: Hsu Wen-Hung
Project Name: Lai Residence
Location: Kaohsiung City, Taiwan
Photography by: Joey Liu
This two-story penthouse apartment embodies many of PMK’s ideas about integration between space, architecture, urban living, and spirituality into everyday life. Designed for a young couple with a recent newborn daughter, this residence is centered on a common area on the lower floor that supports a wide range of activities, from cooking and dining, family entertainment and music, as well as coming together as a family by its visually seamless transitions from inside to outside to merge the house into its’ cityscape. The large two-story volume of the living area keeps the second floor connected containing a semi-private master bedroom, walk-in closet and master bath, plus a separate private study.
The integrity of the home’s materials was also an important factor in the design—solid woods, concrete, and raw metal were selected because they stand up to day to day needs of a family’s use yet look even better with age. Brick wall surfaces are carefully placed for the display of art and objects, so that these elements are integrated into the architectural fabric of the space.
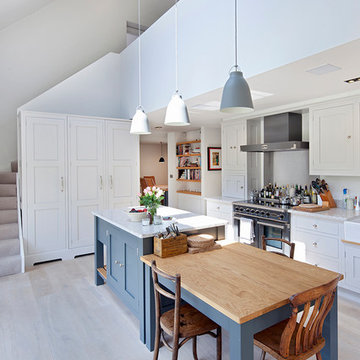
Thomas&Thomas
Scandinavian single-wall eat-in kitchen in Oxfordshire with a farmhouse sink, shaker cabinets, white cabinets, stainless steel appliances, light hardwood floors and with island.
Scandinavian single-wall eat-in kitchen in Oxfordshire with a farmhouse sink, shaker cabinets, white cabinets, stainless steel appliances, light hardwood floors and with island.
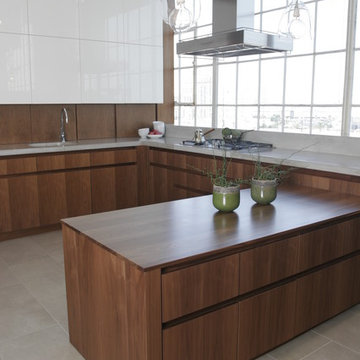
Inspiration for a modern kitchen in Boston with flat-panel cabinets, dark wood cabinets and concrete benchtops.
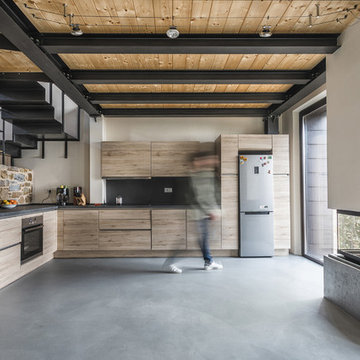
This is an example of a country l-shaped kitchen in Florence with flat-panel cabinets, light wood cabinets, black splashback, stainless steel appliances, concrete floors, no island, grey floor and black benchtop.
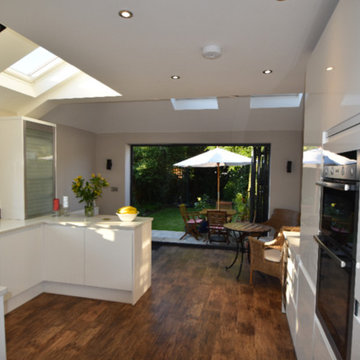
Design ideas for a large modern galley eat-in kitchen in London with an undermount sink, flat-panel cabinets, white cabinets and medium hardwood floors.
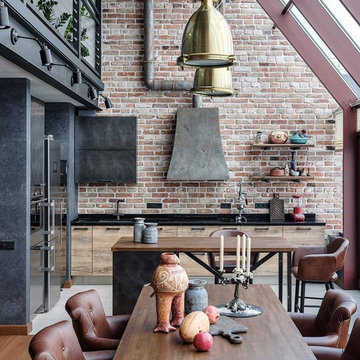
Ольга Рудакова оформила дуплекс в старом промышленном здании. Как признается дизайнер, это был самый нестандартный проект в ее практике.
Кухня спланирована с островом — для готовки и вечерних посиделок.
Кухня Brio
Фасады – пластик Дуб состаренный и эмаль Dark Titan. Сварные ручки производства Giulia Novars
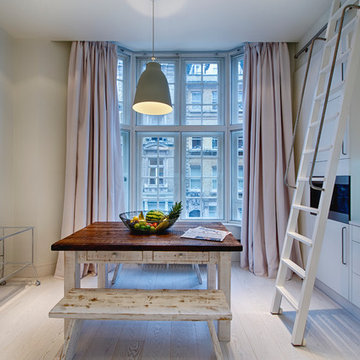
photography :: Marco Joe Fazio
Photo of a mid-sized contemporary kitchen in Surrey.
Photo of a mid-sized contemporary kitchen in Surrey.
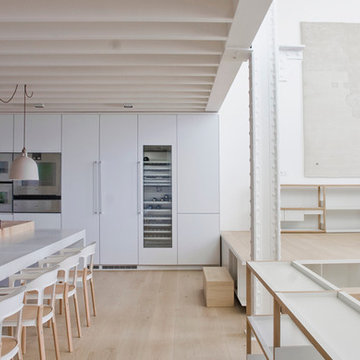
Planell-Hirsch / Wenzel
Design ideas for a large scandinavian galley open plan kitchen in Barcelona with flat-panel cabinets, white cabinets, panelled appliances, light hardwood floors and with island.
Design ideas for a large scandinavian galley open plan kitchen in Barcelona with flat-panel cabinets, white cabinets, panelled appliances, light hardwood floors and with island.
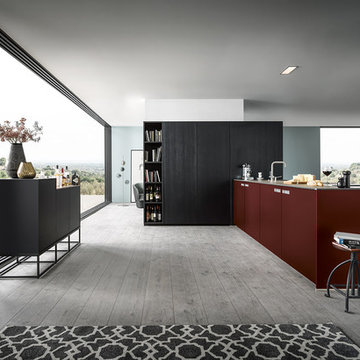
Design ideas for a large contemporary l-shaped open plan kitchen in Nuremberg with flat-panel cabinets, red cabinets, light hardwood floors, a peninsula and grey floor.
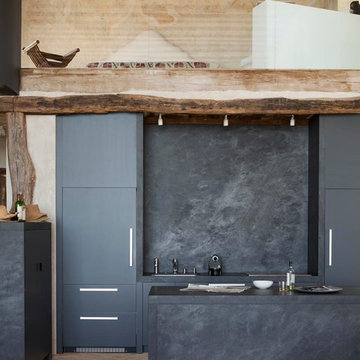
Antique limestone fireplace, architectural element, stone portals, reclaimed limestone floors, and opus sectile inlayes were all supplied by Ancient Surfaces for this one of a kind $20 million Ocean front Malibu estate that sits right on the sand.
For more information and photos of our products please visit us at: www.AncientSurfaces.com
or call us at: (212) 461-0245
Grey Kitchen Design Ideas
1
