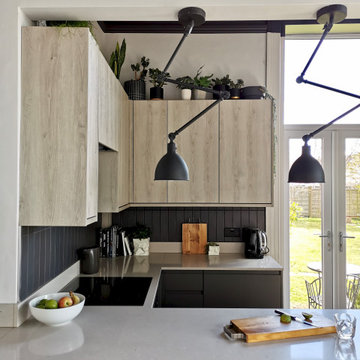Grey Kitchen with an Integrated Sink Design Ideas
Refine by:
Budget
Sort by:Popular Today
101 - 120 of 4,632 photos
Item 1 of 3
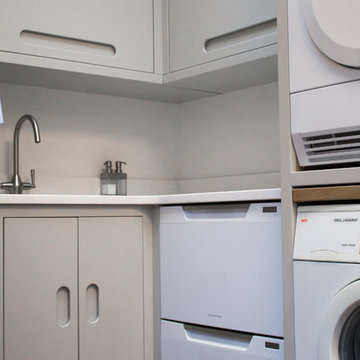
This Mid Century inspired kitchen was manufactured for a couple who definitely didn't want a traditional 'new' fitted kitchen as part of their extension to a 1930's house in a desirable Manchester suburb.
The utility room was where the former kitchen stood. Cabinet doors are the same recessed handle style as the kitchen but in Pavillion Grey by Farrow and Ball. Maximum functionality has been planned into this compact space with sink, locker style cupboards, washer and drier, Fisher & Paykel Dishdrawer and tall storage cupboard fitting around a bright roof light. Innovative magnetic paint was used to create a noticeboard wall and the under sink cupboard features a bespoke profiled cat flap door, which leads to a microchip operated cat flap. The cupboard also contains the cats food and drink for a clean look to this utility.
Photo: Ian Hampson
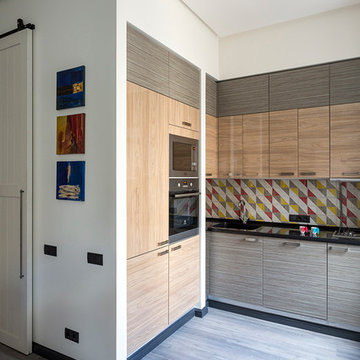
Дизайнер: Дарья Назаренко
Фотограф: Евгений Кулибаба
This is an example of a small contemporary l-shaped open plan kitchen in Moscow with an integrated sink, flat-panel cabinets, quartz benchtops, multi-coloured splashback, terra-cotta splashback, stainless steel appliances, laminate floors and no island.
This is an example of a small contemporary l-shaped open plan kitchen in Moscow with an integrated sink, flat-panel cabinets, quartz benchtops, multi-coloured splashback, terra-cotta splashback, stainless steel appliances, laminate floors and no island.
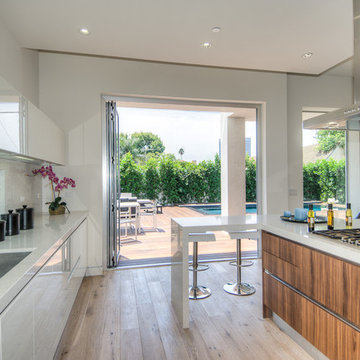
Design by The Sunset Team in Los Angeles, CA
Inspiration for an expansive contemporary l-shaped kitchen in Los Angeles with an integrated sink, white cabinets, white splashback, stainless steel appliances, light hardwood floors and with island.
Inspiration for an expansive contemporary l-shaped kitchen in Los Angeles with an integrated sink, white cabinets, white splashback, stainless steel appliances, light hardwood floors and with island.
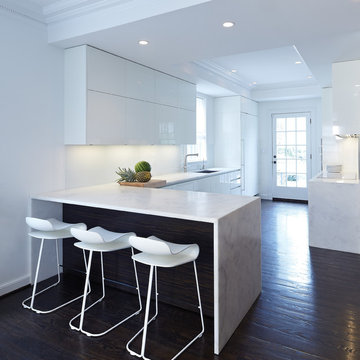
Inspiration for a large modern galley eat-in kitchen in DC Metro with an integrated sink, flat-panel cabinets, white cabinets, marble benchtops, white splashback, stone slab splashback, panelled appliances, dark hardwood floors and brown floor.
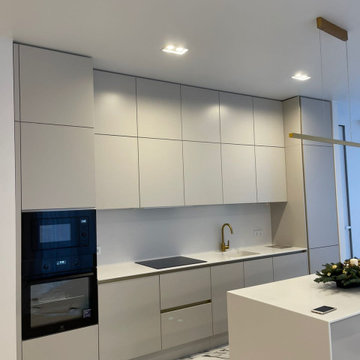
Large contemporary galley eat-in kitchen in Moscow with an integrated sink, flat-panel cabinets, grey cabinets, solid surface benchtops, white splashback, black appliances, porcelain floors, with island, white floor and white benchtop.
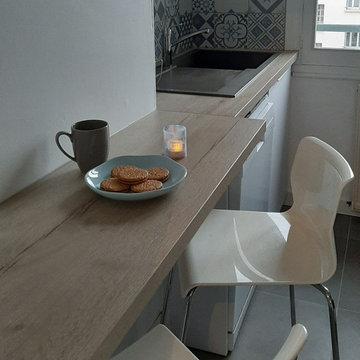
Coin repas sur-mesure
Inspiration for a small contemporary galley separate kitchen in Lyon with an integrated sink, flat-panel cabinets, white cabinets, wood benchtops, blue splashback, ceramic splashback, ceramic floors, no island, grey floor and beige benchtop.
Inspiration for a small contemporary galley separate kitchen in Lyon with an integrated sink, flat-panel cabinets, white cabinets, wood benchtops, blue splashback, ceramic splashback, ceramic floors, no island, grey floor and beige benchtop.
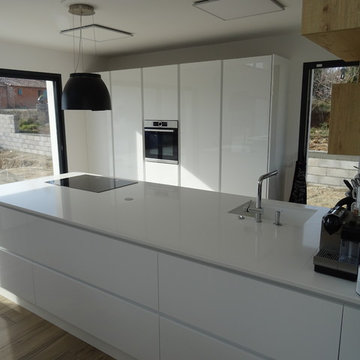
L'ilot central permet un grand volume de rangement et un plan de travail immense pour cuisiner.
Avec le plan de travail en quartz blanc absolu la couleur est identique à la façade en laqué blanc.
http://cuisineconnexion.fr/
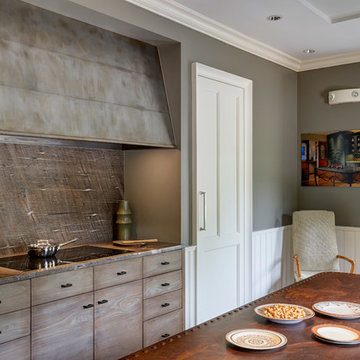
Conference Room
Inspiration for a mid-sized traditional l-shaped separate kitchen in Chicago with an integrated sink, flat-panel cabinets, grey cabinets, quartz benchtops, multi-coloured splashback, porcelain splashback, panelled appliances, medium hardwood floors, with island, black floor and grey benchtop.
Inspiration for a mid-sized traditional l-shaped separate kitchen in Chicago with an integrated sink, flat-panel cabinets, grey cabinets, quartz benchtops, multi-coloured splashback, porcelain splashback, panelled appliances, medium hardwood floors, with island, black floor and grey benchtop.
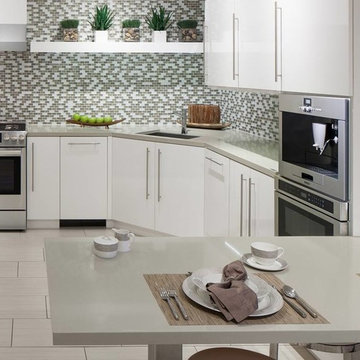
Bosch appliances are known for their innovations and sleek design. This kitchen layout illustrates how simply and beautifully Bosch fits into a modern design!

Située en région parisienne, Du ciel et du bois est le projet d’une maison éco-durable de 340 m² en ossature bois pour une famille.
Elle se présente comme une architecture contemporaine, avec des volumes simples qui s’intègrent dans l’environnement sans rechercher un mimétisme.
La peau des façades est rythmée par la pose du bardage, une stratégie pour enquêter la relation entre intérieur et extérieur, plein et vide, lumière et ombre.
-
Photo: © David Boureau

Cucina a doppia altezza con apertura sull'ambiente living.
Si può richiudere con grandi porte scorrevoli in cristallo riflettente.
L'apertura verso l'alto la rende molto luminosa e permette di appressare il bellissimo tetto in legno sbiancato.
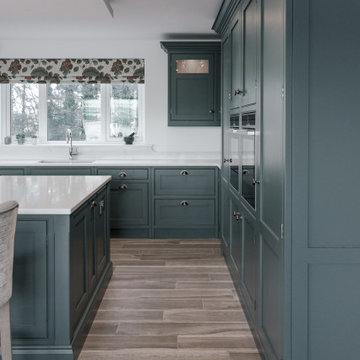
A modern In Frame kitchen painted in Inchyra Blue with Calacatta Quartz work surfaces
This is an example of an expansive modern l-shaped open plan kitchen in Other with an integrated sink, shaker cabinets, blue cabinets, quartzite benchtops, black appliances, dark hardwood floors, with island and white benchtop.
This is an example of an expansive modern l-shaped open plan kitchen in Other with an integrated sink, shaker cabinets, blue cabinets, quartzite benchtops, black appliances, dark hardwood floors, with island and white benchtop.
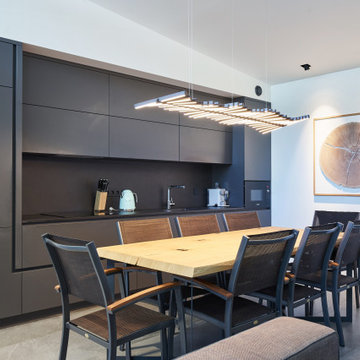
Inspiration for a mid-sized contemporary single-wall eat-in kitchen in Other with an integrated sink, flat-panel cabinets, black cabinets, black splashback, black appliances, porcelain floors, no island, grey floor and black benchtop.
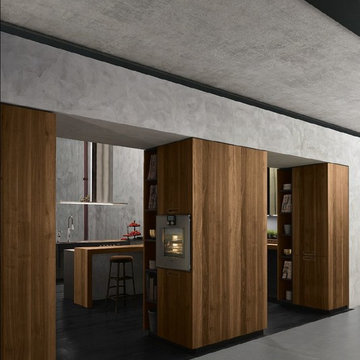
Design ideas for a large contemporary u-shaped eat-in kitchen in San Francisco with an integrated sink, flat-panel cabinets, grey cabinets, wood benchtops, grey splashback, black appliances, dark hardwood floors, a peninsula, black floor and brown benchtop.
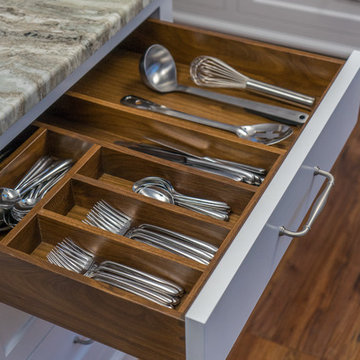
Custom built silverware divider, designed and made to perfectly fit and match the walnut drawer interior.
Classic white kitchen designed and built by Jewett Farms + Co. Functional for family life with a design that will stand the test of time. White cabinetry, soapstone perimeter counters and marble island top. Hand scraped walnut floors. Walnut drawer interiors and walnut trim on the range hood. Many interior details, check out the rest of the project photos to see them all.
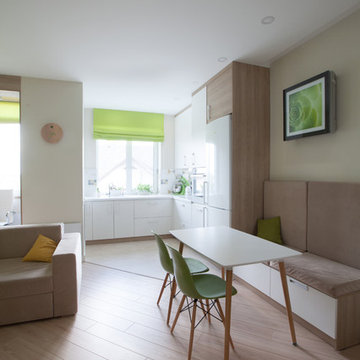
Project edge of green
interior design by TABOORET Interiors Lab
Inspiration for a small scandinavian l-shaped open plan kitchen in Other with an integrated sink, flat-panel cabinets, white cabinets, solid surface benchtops, white splashback, ceramic splashback, white appliances, ceramic floors and no island.
Inspiration for a small scandinavian l-shaped open plan kitchen in Other with an integrated sink, flat-panel cabinets, white cabinets, solid surface benchtops, white splashback, ceramic splashback, white appliances, ceramic floors and no island.
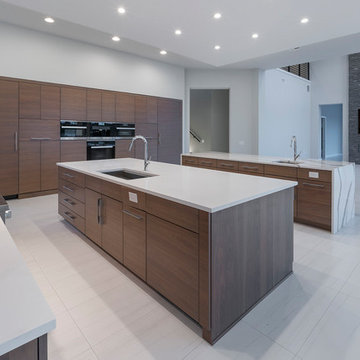
In the large, open kitchen, an 18-foot wood grain laminate feature wall seamlessly integrates appliances in a T-formation. Two kitchen islands are crafted in the contrasting countertop material, one with a wraparound white and gray quartz countertop that matches the backsplash. The second kitchen island has a white quartz surface.
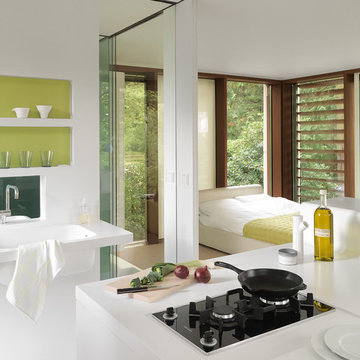
Jens Bösenberg
Inspiration for a small contemporary open plan kitchen in Berlin with green splashback, an integrated sink and white cabinets.
Inspiration for a small contemporary open plan kitchen in Berlin with green splashback, an integrated sink and white cabinets.
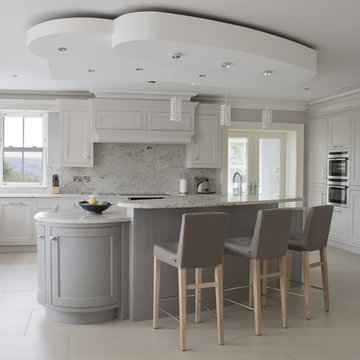
Bespoke in-frame in Farrow & Ball Ammonite and Manor House Grey paint colours. 30mm Colonial White work surfaces with a New York edge detail.
Inspiration for a large traditional eat-in kitchen in Other with an integrated sink, beaded inset cabinets, granite benchtops, stainless steel appliances, ceramic floors and with island.
Inspiration for a large traditional eat-in kitchen in Other with an integrated sink, beaded inset cabinets, granite benchtops, stainless steel appliances, ceramic floors and with island.
Grey Kitchen with an Integrated Sink Design Ideas
6
