Grey Kitchen with an Integrated Sink Design Ideas
Refine by:
Budget
Sort by:Popular Today
121 - 140 of 4,632 photos
Item 1 of 3
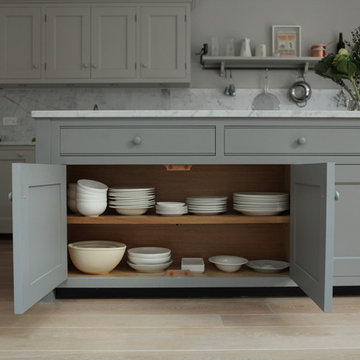
Bespoke island with oak interiors. Beading on shaker panels and double lambstongue on drawers. Island painted in Little Greene's Lead colour.
Carrara marble worktops and splashback.
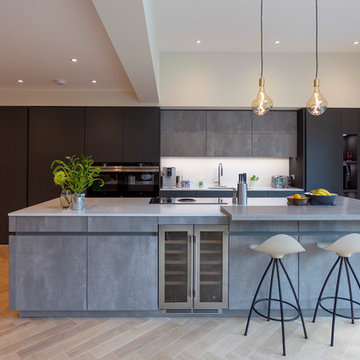
The dark grey units in this kitchen bring up a dazzling overall effect. This generous kitchen island clearly takes centre stage, effortlessly accommodating a Bora cooktop, a Stainless-Steel Glass Doors Caple Wine Cooler and—last but not least—our all favourite breakfast bar.
Photo by Paula Trovalusci
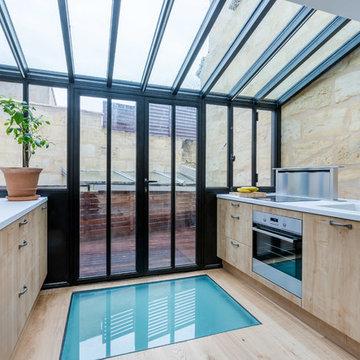
Eric BOULOUMIÉ
Design ideas for a mid-sized contemporary galley separate kitchen in Bordeaux with an integrated sink, light wood cabinets, metallic splashback, panelled appliances, light hardwood floors and no island.
Design ideas for a mid-sized contemporary galley separate kitchen in Bordeaux with an integrated sink, light wood cabinets, metallic splashback, panelled appliances, light hardwood floors and no island.
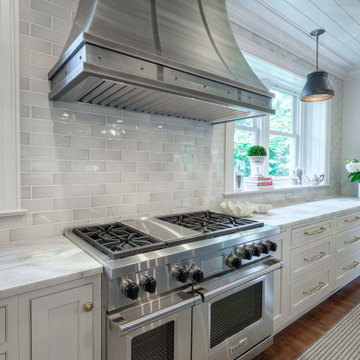
The elegant look of grey is hot in kitchen design; a pop of color to base cabinets or center island adds visual interest to your design. This kitchen also features integrated appliances and hidden storage. The open concept floor plan opens up to a breakfast area and butler's pantry. Ceramic subway tile, quartzite countertops and stainless steel appliances provide a sleek finish while the rich stain to the hardwood floors adds warmth to the space. Butler's pantry with walnut top and khaki sideboard with corbel accent bring a touch of drama to the design.
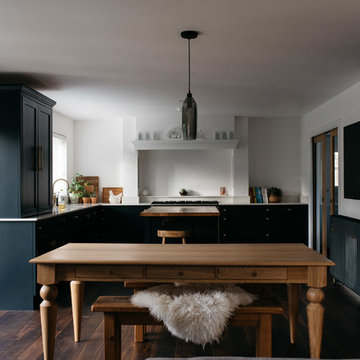
Faye Green Photography
Photo of a mid-sized traditional eat-in kitchen in Buckinghamshire with an integrated sink, shaker cabinets, blue cabinets, quartzite benchtops, stainless steel appliances, dark hardwood floors, with island and brown floor.
Photo of a mid-sized traditional eat-in kitchen in Buckinghamshire with an integrated sink, shaker cabinets, blue cabinets, quartzite benchtops, stainless steel appliances, dark hardwood floors, with island and brown floor.
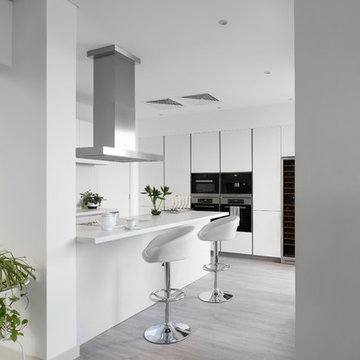
Photo of a small modern single-wall open plan kitchen in Other with an integrated sink, flat-panel cabinets, white cabinets, quartzite benchtops, black appliances, light hardwood floors, a peninsula, grey floor and white benchtop.
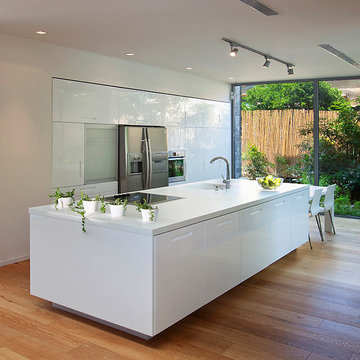
Project for austec Shamir building. www.austec-shamir.co.il , architects :studio arcasa
Modern galley kitchen in Other with stainless steel appliances, an integrated sink, flat-panel cabinets and white cabinets.
Modern galley kitchen in Other with stainless steel appliances, an integrated sink, flat-panel cabinets and white cabinets.
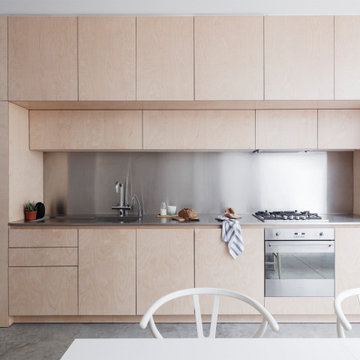
Design ideas for a modern single-wall eat-in kitchen in London with an integrated sink, flat-panel cabinets, light wood cabinets, metallic splashback, stainless steel appliances, concrete floors, no island, grey floor and grey benchtop.

Windows and door panels reaching for the 12 foot ceilings flood this kitchen with natural light. Custom stainless cabinetry with an integral sink and commercial style faucet carry out the industrial theme of the space.
Photo by Lincoln Barber
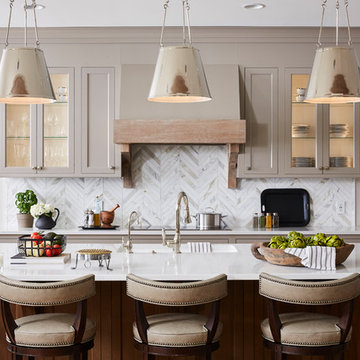
Photography: Alyssa Lee Photography
Photo of a large transitional kitchen in Minneapolis with quartz benchtops, with island, white benchtop, marble splashback, an integrated sink, glass-front cabinets, multi-coloured splashback, light hardwood floors and grey cabinets.
Photo of a large transitional kitchen in Minneapolis with quartz benchtops, with island, white benchtop, marble splashback, an integrated sink, glass-front cabinets, multi-coloured splashback, light hardwood floors and grey cabinets.

See https://blackandmilk.co.uk/interior-design-portfolio/ for more details.

Mid-sized country separate kitchen in Gloucestershire with an integrated sink, shaker cabinets, green cabinets, quartzite benchtops, green splashback, subway tile splashback, black appliances, dark hardwood floors, with island, brown floor and white benchtop.

Complete renovation of a 1930's classical townhouse kitchen in New York City's Upper East Side.
This is an example of a large transitional u-shaped separate kitchen in New York with an integrated sink, flat-panel cabinets, white cabinets, stainless steel benchtops, multi-coloured splashback, cement tile splashback, stainless steel appliances, porcelain floors, with island, grey floor and grey benchtop.
This is an example of a large transitional u-shaped separate kitchen in New York with an integrated sink, flat-panel cabinets, white cabinets, stainless steel benchtops, multi-coloured splashback, cement tile splashback, stainless steel appliances, porcelain floors, with island, grey floor and grey benchtop.
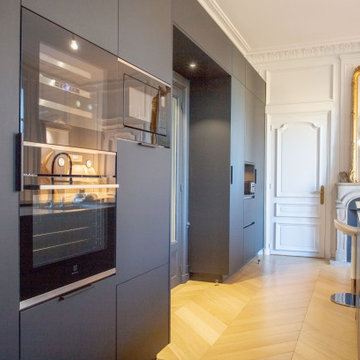
La parfaite alliance de l'ancien et du moderne avec cette cuisine MAXIMA 2.2 de chez Cesar installée dans un appartement de type haussmannien entièrement rénové.
Modèle Maxima 2.2 de chez Cesar avec façades en Fenix Noir totalement sans poignées sur l'îlot.
Poignées Filo alu noir sur la partie armoires.
Le plan de travail est en inox vibré de chez Barazza avec cuve inox intégrée par électrosoudure.
Table de cuisson avec dispositif aspirant BORA Classic.
Le mange debout est en granit Cheyenne doré finition cuir.
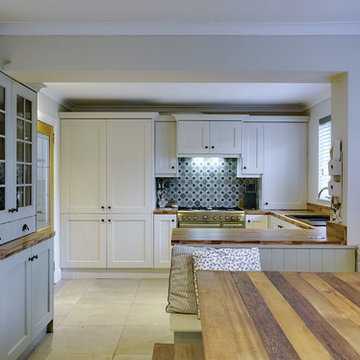
This beautiful cream kitchen is complimented with wood effect laminate worktops, sage green and oak accents. Once very tight for space, a peninsula, dresser, coffee dock and larder have maximised all available space, whilst creating a peaceful open-plan space.
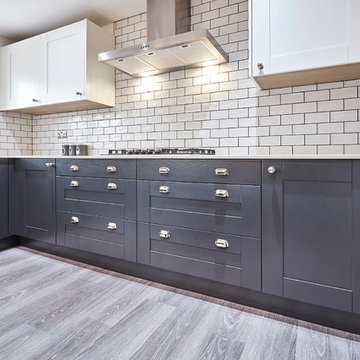
Open plan kitchen diner with a modern classic shaker kitchen in Anthracite and Limestone.
Mid-sized transitional u-shaped eat-in kitchen in Other with an integrated sink, shaker cabinets, grey cabinets, quartzite benchtops, white splashback, porcelain splashback, black appliances, laminate floors, with island, grey floor and white benchtop.
Mid-sized transitional u-shaped eat-in kitchen in Other with an integrated sink, shaker cabinets, grey cabinets, quartzite benchtops, white splashback, porcelain splashback, black appliances, laminate floors, with island, grey floor and white benchtop.
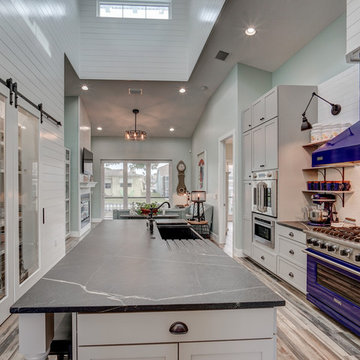
A kitchen designed for someone who loves to cook. The center island accommodates four stools. A large pantry features frosted glass sliding barn doors. Open shelving provides space for colorful accents while generous cabinet space stores everything else neatly out of sight.
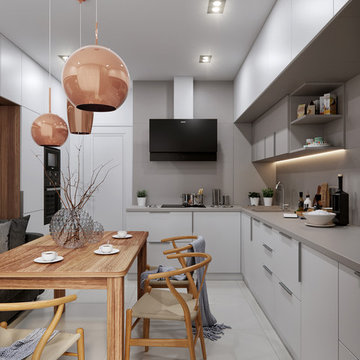
Photo of a small contemporary l-shaped eat-in kitchen in Valencia with an integrated sink, flat-panel cabinets, white cabinets, solid surface benchtops, grey splashback, porcelain splashback, stainless steel appliances, porcelain floors, grey floor and grey benchtop.
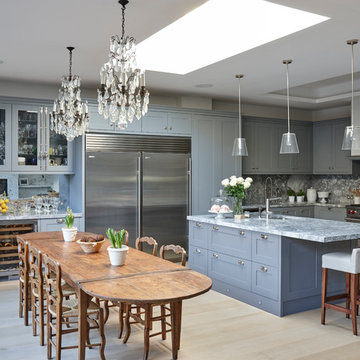
The concept for this characterful ‘Legacy’ kitchen was very much driven by the ideas of the client, Stephanie Rakowski, who envisioned an eclectic scheme that was classically-inspired yet very much of its times, and to her own tastes.
Jane Stewart, multi award-winning Design Director of bespoke specialists Mowlem & Co, worked closely with Stephanie to create a space that reflected the individual nature of the family home while maintaining an air of authentic provenance and ageless elegance.
The handsome proportions of the units are enhanced by fully framed doors and by hand-painted finishes in Farrow & Ball’s ‘Plummett’ for the wall cupboards and ‘Down Pipe’ for the island unit, which also offers a cantilevered breakfast bar. Large crittal windows and doors frame the ‘fourth wall’ with access to an enclosed terrace, echoed by a similar feature separating-yet-connecting the kitchen/living area from the rest of the interior.
Features include fine Bianca Eclipsia marble worktops and splashbacks, with a recurring motif of glass; as framed inserts in certain wall units, decorative chandeliers and clear glass pendants, and a section of antiqued mirror awl cladding beneath the glassware cabinet. Distinctive details, such as the beautiful chrome bespoke ‘espagnolettes’ handles, enhance the traditional-yet-modern personality the scheme.
This kitchen emanates a refined sophistication, yet is designed to be loved, worked in and enjoyed by the entire family as well as to welcome guests. Hence features such as a special wine storage and service ‘zone’, a cosy living area in the L-shaped section of the light filled room, and beloved family favourites in the form of a period dining set and a distressed free-standing cabinet, console table and grandfather clock. Lighting is also key to the ambience of the scheme, with a range of dimmable pendants, as well as task lighting.
Appliances aptly chosen for the level of functionality demanded by this design include Sub Zero refrigeration and a Wolf range cooker - clear choices to match the impressive proportions of the furniture. A series of further appliances offer all of the latest conveniences, while a range of taps (over two separate sinks) include an extendable spray hose and a handy pot filler behind the professional style cooker.
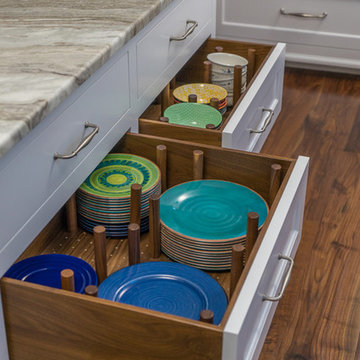
Walnut drawers with pegs for kee[ing plates in place.
Classic white kitchen designed and built by Jewett Farms + Co. Functional for family life with a design that will stand the test of time. White cabinetry, soapstone perimeter counters and marble island top. Hand scraped walnut floors. Walnut drawer interiors and walnut trim on the range hood. Many interior details, check out the rest of the project photos to see them all.
Grey Kitchen with an Integrated Sink Design Ideas
7