Grey Kitchen with Cement Tiles Design Ideas
Refine by:
Budget
Sort by:Popular Today
81 - 100 of 890 photos
Item 1 of 3
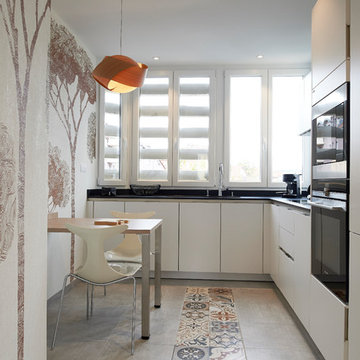
Contemporary l-shaped separate kitchen in Dijon with flat-panel cabinets, beige cabinets, black appliances, cement tiles, no island, multi-coloured floor and black benchtop.
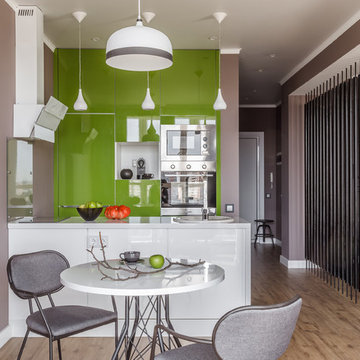
Михаил Чекалов
Contemporary single-wall open plan kitchen in Other with a drop-in sink, flat-panel cabinets, green cabinets, glass sheet splashback, stainless steel appliances, cement tiles, a peninsula, brown floor and white benchtop.
Contemporary single-wall open plan kitchen in Other with a drop-in sink, flat-panel cabinets, green cabinets, glass sheet splashback, stainless steel appliances, cement tiles, a peninsula, brown floor and white benchtop.
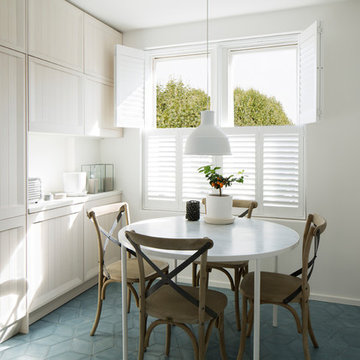
Full length Dinesen wooden floor planks of 5 meters long were brought inside through the window and fitted throughout the flat, except kitchen and bathrooms. Kitchen floor was tiled with beautiful blue Moroccan cement tiles. Kitchen itself was designed in light washed wood and imported from Spain. In order to gain more storage space some of the kitchen units were fitted inside of the existing chimney breast. Kitchen worktop was made in white concrete which worked well with rustic looking cement floor tiles.
photos by Richard Chivers
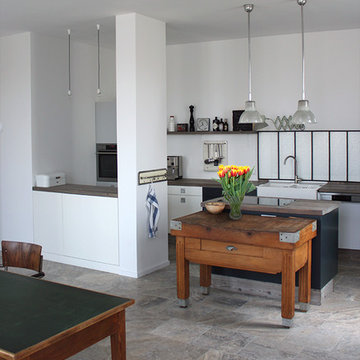
Fotos © Jana Kubischik
Design ideas for a large industrial galley open plan kitchen in Berlin with a drop-in sink, flat-panel cabinets, white cabinets, wood benchtops, white splashback, glass sheet splashback, stainless steel appliances, cement tiles, with island and grey floor.
Design ideas for a large industrial galley open plan kitchen in Berlin with a drop-in sink, flat-panel cabinets, white cabinets, wood benchtops, white splashback, glass sheet splashback, stainless steel appliances, cement tiles, with island and grey floor.
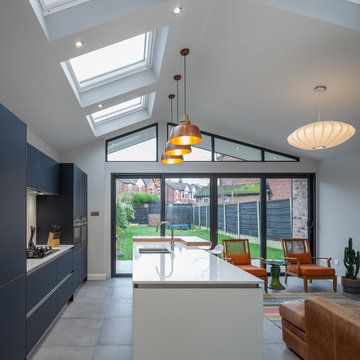
A modern kitchen design, flooded with natural light from the sky lights above and the asymmetric glazing. With everything considered including where the clients would keep their cook books and photos.
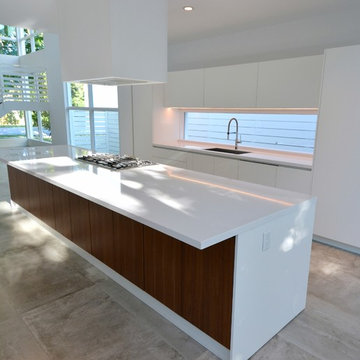
Italian Kitchen by Composit
This is an example of a large modern single-wall eat-in kitchen in Miami with flat-panel cabinets, white cabinets, quartzite benchtops, with island, an undermount sink, window splashback, stainless steel appliances, cement tiles and grey floor.
This is an example of a large modern single-wall eat-in kitchen in Miami with flat-panel cabinets, white cabinets, quartzite benchtops, with island, an undermount sink, window splashback, stainless steel appliances, cement tiles and grey floor.
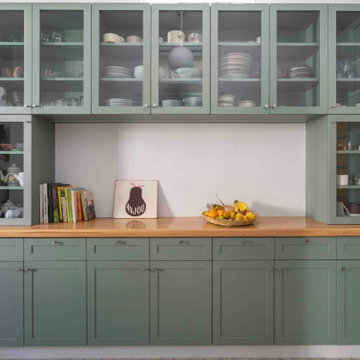
Cocina | Proyecto P-D7
Photo of a small traditional single-wall kitchen pantry in Mexico City with a double-bowl sink, glass-front cabinets, green cabinets, wood benchtops, green splashback, ceramic splashback, stainless steel appliances, cement tiles, no island, green floor and recessed.
Photo of a small traditional single-wall kitchen pantry in Mexico City with a double-bowl sink, glass-front cabinets, green cabinets, wood benchtops, green splashback, ceramic splashback, stainless steel appliances, cement tiles, no island, green floor and recessed.
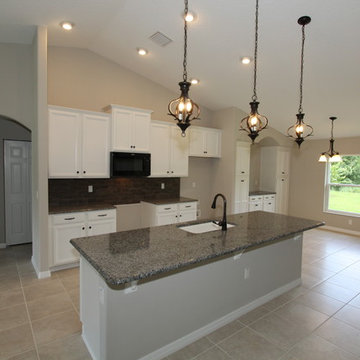
Photo of a large transitional galley open plan kitchen in Orlando with a single-bowl sink, recessed-panel cabinets, white cabinets, granite benchtops, black splashback, ceramic splashback, black appliances, cement tiles, with island, beige floor and black benchtop.
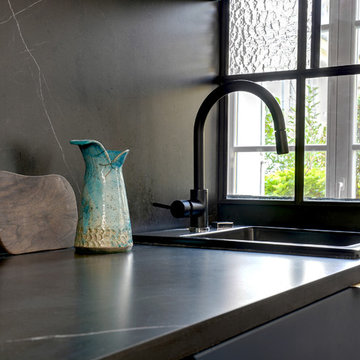
Studio Mariekke
Photo of a small transitional galley eat-in kitchen in Paris with a drop-in sink, beaded inset cabinets, blue cabinets, tile benchtops, black splashback, ceramic splashback, black appliances, cement tiles, no island and blue floor.
Photo of a small transitional galley eat-in kitchen in Paris with a drop-in sink, beaded inset cabinets, blue cabinets, tile benchtops, black splashback, ceramic splashback, black appliances, cement tiles, no island and blue floor.
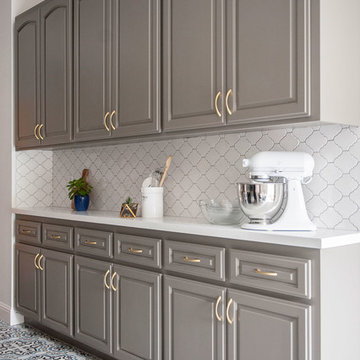
This is an example of a small contemporary galley eat-in kitchen in San Francisco with grey cabinets, white splashback, ceramic splashback, cement tiles, raised-panel cabinets, stainless steel appliances and no island.
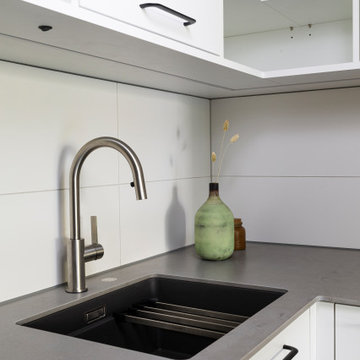
Design ideas for a small modern l-shaped open plan kitchen in Cologne with an undermount sink, flat-panel cabinets, white cabinets, solid surface benchtops, white splashback, ceramic splashback, stainless steel appliances, cement tiles, no island, grey floor, grey benchtop and wallpaper.
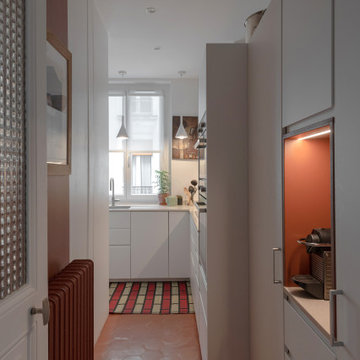
This is an example of a small contemporary l-shaped separate kitchen in Paris with an undermount sink, flat-panel cabinets, white cabinets, quartz benchtops, red splashback, mosaic tile splashback, panelled appliances, cement tiles, red floor and beige benchtop.
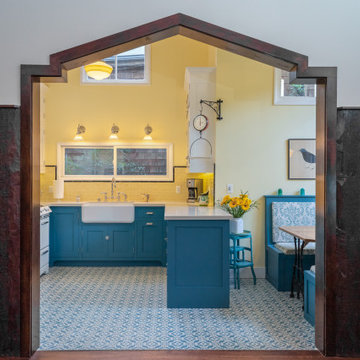
This small kitchen and dining nook is packed full of character and charm (just like it's owner). Custom cabinets utilize every available inch of space with internal accessories
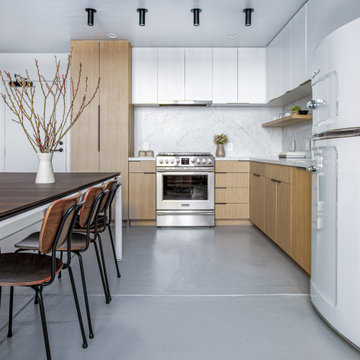
The goal for the kitchen renovation was to enhance its layout for optimal use, while also creating visual height, & an airier, fresh & minimal aesthetic.
We extended the kitchen layout under the stairway, incorporated lighter finishes at the upper cabinetry to increase visual height, added in custom details like a shoe pantry & additional refrigerator drawer, & included a pool table that doubled as a dining table when not in use. The finished product was an airy, bright & minimal kitchen that is perfect for entertaining & day to day use.
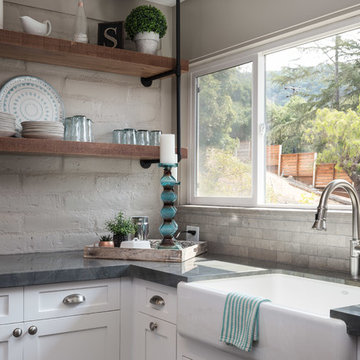
Photo of a mid-sized transitional l-shaped kitchen in San Francisco with a farmhouse sink, white cabinets, granite benchtops, grey splashback, brick splashback, stainless steel appliances, cement tiles, with island, grey floor and grey benchtop.
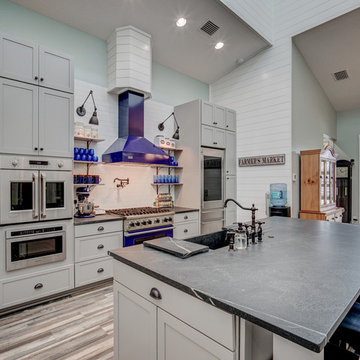
The kitchen is both highly functional and beautiful. The natural light from the raised dormer above floods the large island and food preparation area. The pantry area to the left features sliding barn doors with frosted glass fronts. Open shelving in combination with the shaker cabinets add color and interest.
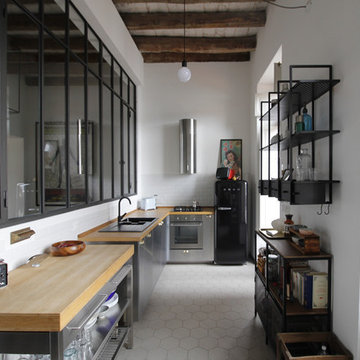
@FattoreQ
Expansive industrial l-shaped separate kitchen in Turin with a drop-in sink, flat-panel cabinets, stainless steel cabinets, wood benchtops, white splashback, porcelain splashback, stainless steel appliances, cement tiles, grey floor and brown benchtop.
Expansive industrial l-shaped separate kitchen in Turin with a drop-in sink, flat-panel cabinets, stainless steel cabinets, wood benchtops, white splashback, porcelain splashback, stainless steel appliances, cement tiles, grey floor and brown benchtop.
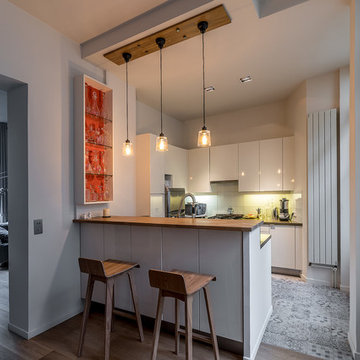
La cuisine ouverte aux facades en beige brillant est toute en lumière, délimitée au sol avec un carrelage type carreaux ciments. Luminaire en chêne et suspensions verre et meubles à carafes sur-mesure réalisés par Stéphane POLOWY Photo Pierre Chancy
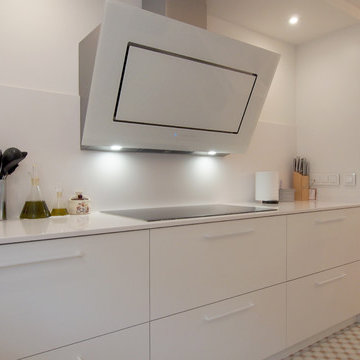
Glow Rehabilita
Photo of a large contemporary l-shaped open plan kitchen in Barcelona with an undermount sink, flat-panel cabinets, white cabinets, solid surface benchtops, white splashback, ceramic splashback, stainless steel appliances, cement tiles and multi-coloured floor.
Photo of a large contemporary l-shaped open plan kitchen in Barcelona with an undermount sink, flat-panel cabinets, white cabinets, solid surface benchtops, white splashback, ceramic splashback, stainless steel appliances, cement tiles and multi-coloured floor.
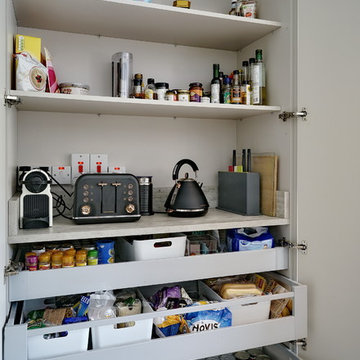
This contemporary, family friendly space is open plan including a dining area, and lounge with wood burning stove.
The footprint is compact, however this kitchen boasts lots of storage within the tall cabinets, and also a very efficiently used island.
The homeowner opted for a matte cashmere door, and a feature reclaimed oak door.
The concrete effect worktop is actually a high-quality laminate that adds depth to the otherwise simple design.
A double larder houses not only the ambient food, but also items that typically sit out on worktops such as the kettle and toaster. The homeowners are able to simply close the door to conceal any mess!
Jim Heal- Collings & Heal Photography
Grey Kitchen with Cement Tiles Design Ideas
5