Grey Kitchen with Cement Tiles Design Ideas
Refine by:
Budget
Sort by:Popular Today
161 - 180 of 891 photos
Item 1 of 3
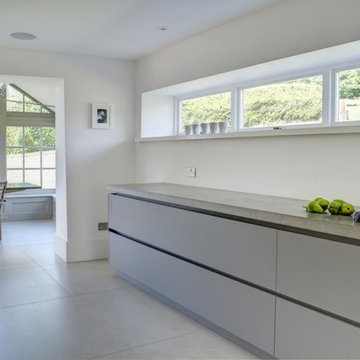
Roundhouse Urbo matt lacquer bespoke kitchen in Farrow & Ball Moles Breath, RAL 9003 and Crown Cut Random Oak veneer with cast in-situ concrete and stainless steel worktops. Photography by Heather Gunn.
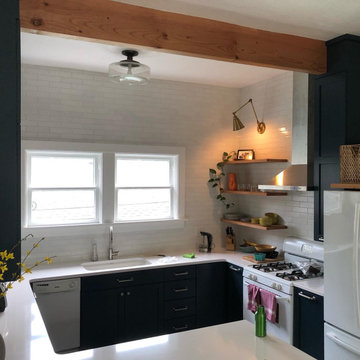
This is an example of a small eclectic u-shaped separate kitchen in Portland with an undermount sink, shaker cabinets, blue cabinets, quartz benchtops, white splashback, ceramic splashback, white appliances, cement tiles, multi-coloured floor, white benchtop and exposed beam.
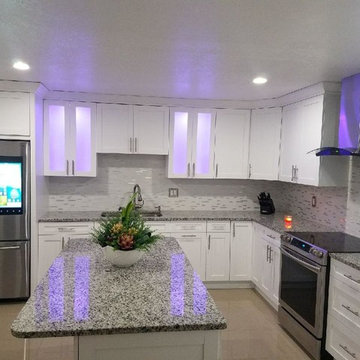
Kitchen Remodeled in Tampa, Florida
KITCHEN & BATH DESIGNERS OF TAMPA, LLC present, and share, step by step, the process of renovating the one big kitchen. Today we're taking a look back at the project, starting with their somewhat dated 'before' kitchen.
The owners had found their dream house, in Tampa, Florida, but they weren't super excited about the layout of the kitchen and family room (old model). They envisioned to create a big, family-friendly indoor-outdoor space, while also updating their old kitchen. After sharing with us their inspiration for their finished kitchen, and the projected budget for their project, the owners were ready to get started. (See video for before and after).
The Blog for take idea and REMODELING your "Kitchen and Bathroom".
by AMAURY RODRIGUEZ March 28, 2018
Kitchen Remodeled in Tampa, Florida
KITCHEN & BATH DESIGNERS OF TAMPA, LLC present, and share, step by step, the process of renovating the one big kitchen. Today we're taking a look back at the project, starting with their somewhat dated 'before' kitchen.
The owners had found their dream house, in Tampa, Florida, but they weren't super excited about the layout of the kitchen and family room (old model). They envisioned to create a big, family-friendly indoor-outdoor space, while also updating their old kitchen. After sharing with us their inspiration for their finished kitchen, and the projected budget for their project, the owners were ready to get started. (See video for before and after).
The KITCHEN & BATH DESIGNERS OF TAMPA working with our kitchen or bath cabinet and accessories installers are local (up to 200 miles from Tampa), licensed, insured, and undergo a thorough background-screening process to ensure your complete cabinet replacement satisfaction.
Call Today: 1-813-922-5998 for English or Spanish.
Email: info@kitchen-bath-designers-of-tampa.com
Licensed and Insured for service in areas up to 200 miles from Tampa, Florida.
Clearwater, Clearwater Beach, Safety Harbor, Dunedin, Palm Harbor, Tarpon Springs, Oldsmar, Largo, St Petersburg, St Pete Beach, Trinity, Holiday, New Port Richey, West Chase, and more.
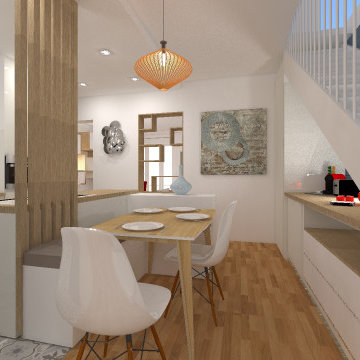
Projet en 3D photo-réaliste
Design ideas for a mid-sized contemporary l-shaped open plan kitchen in Rennes with an undermount sink, white cabinets, wood benchtops, white splashback, stainless steel appliances, cement tiles, no island, grey floor and beige benchtop.
Design ideas for a mid-sized contemporary l-shaped open plan kitchen in Rennes with an undermount sink, white cabinets, wood benchtops, white splashback, stainless steel appliances, cement tiles, no island, grey floor and beige benchtop.
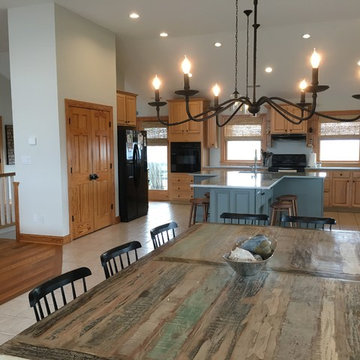
Updated kitchen includes :
Sea Pearl Quartzite Counters in kitchen replaced the P. laminate counters that had been in place from the original build.
Updated cabinet pulls, lighting , sink and faucets.
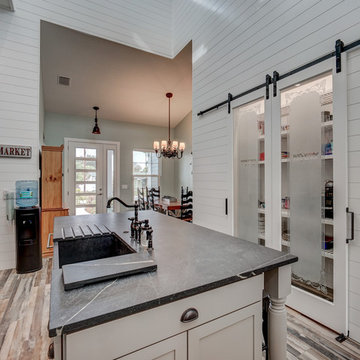
The kitchen is both highly functional and beautiful. The natural light from the raised dormer above floods the large island and food preparation area. The pantry area to the left features sliding barn doors with frosted glass fronts.
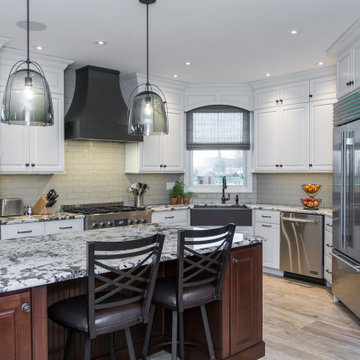
Full Kitchen renovation including new large format ceramic tile floor, tall white full overlay cabinets, cherry wood island, granite counter tops, upper end appliances, quartz farm sink. Custom Pantry and bench. Faux painted pantry.
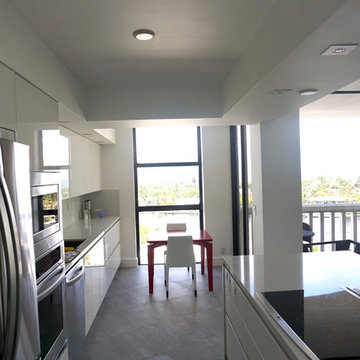
Design ideas for a large modern galley open plan kitchen in Miami with flat-panel cabinets, white cabinets, white splashback, stainless steel appliances, an undermount sink, quartz benchtops, stone slab splashback, cement tiles, with island and grey floor.
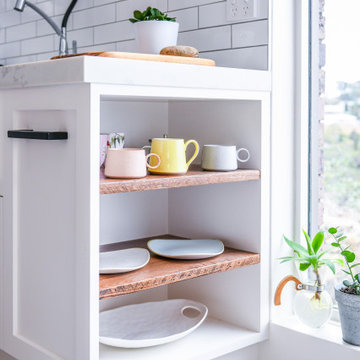
Design ideas for a large country u-shaped open plan kitchen in Sydney with a farmhouse sink, shaker cabinets, white cabinets, quartz benchtops, white splashback, ceramic splashback, coloured appliances, cement tiles, with island, grey floor and grey benchtop.
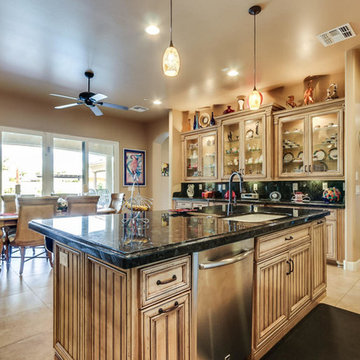
Large transitional eat-in kitchen in Phoenix with an undermount sink, beige cabinets, granite benchtops, black splashback, stone slab splashback, stainless steel appliances, cement tiles, with island, beige floor, black benchtop and recessed-panel cabinets.
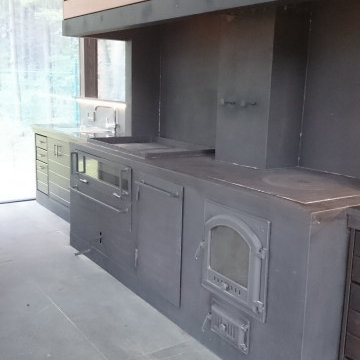
Беседка–барбекю 60 м2.
Беседка барбекю проектировалась на имеющемся бетонном прямоугольном основании. Желанием заказчика было наличие массивного очага и разделочных поверхностей для максимально комфортной готовки, обеденного стола на 12 человек и мест для хранения посуды и инвентаря. Все элементы интерьера беседки выполнены по индивидуальному проекту. Особенно эффектна кухня, выполненная из чугуна с отделкой термодеревом. Мангал, размером 1.2*0.6 м , также индивидуален не только по дизайну, но и по функциям ( подъёмная чаша с углем, система поддува и пр.). Мебель и стол выполнены из термолиственницы. На полу плитка из натурального сланца. Позднее было принято решение закрыть внешние стены беседки прозрачными подъёмными панелями, что позволяет использовать её в любую погоду. Благодаря применению природных материалов, беседка очень органично вписалась в окружающий пейзаж.
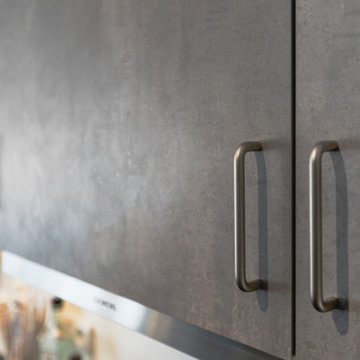
Zuvor war diese Küche ein abgeschlossener Raum mit einer U-Anordnung der Arbeitsplatte - der Wunsch nach mehr Platz und Helligkeit wurde durch einen Durchbruch bzw. Abriss der Wand realisiert. Die Küchenfronten sind in einer Betonoptik, zu der eine schwarze Granitplatte als Arbeitsfläche steht. Für Ausreichend Licht sorgt eine dezente Stromschiene an der Decke, die auch je nach Bedarf erweitert werden kann.
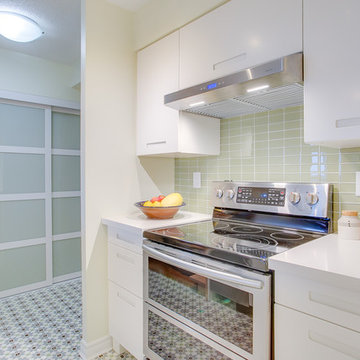
The glass backsplash and new closet doors adds to the fresh modern feel.
Photography by mattvatcherphotography.com
Photo of a small contemporary galley kitchen pantry in Toronto with an undermount sink, flat-panel cabinets, white cabinets, quartzite benchtops, green splashback, cement tiles, a peninsula, multi-coloured floor, glass tile splashback, stainless steel appliances and white benchtop.
Photo of a small contemporary galley kitchen pantry in Toronto with an undermount sink, flat-panel cabinets, white cabinets, quartzite benchtops, green splashback, cement tiles, a peninsula, multi-coloured floor, glass tile splashback, stainless steel appliances and white benchtop.
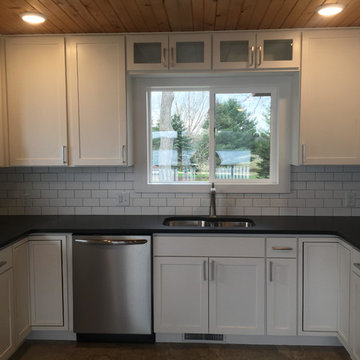
Design ideas for a large traditional u-shaped eat-in kitchen in Other with a drop-in sink, shaker cabinets, white cabinets, solid surface benchtops, white splashback, ceramic splashback, stainless steel appliances, cement tiles, no island, brown floor and black benchtop.

Modern kitchen renovation within a pre-war era home in Mosman. The existing room was extended to enlarge the kitchen space whilst also providing the opportunity to improve natural lighting. The overall layout of the kitchen remains the same with the exception of a large scullery/pantry at one end and minor layout optimisations.
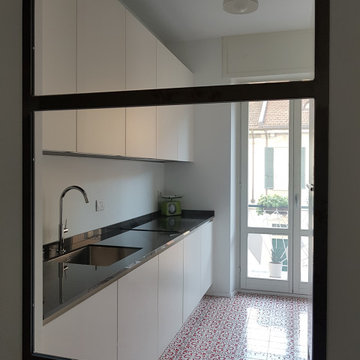
Prospettiva verso la cucina: pavimento in marmette originali degli anni 50; mobili cucina in legno laccato, finitura opaca; top in gress porcellanato della Marazzi "grande marble look imperiale"; vetrata in ferro e vetro realizzata da artigiano su disegno.
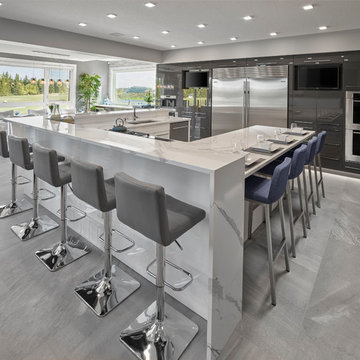
Signature U-shaped quartz island, gray cabinets, led lights, galley sink, built in coffee bar,
Inspiration for a large contemporary u-shaped eat-in kitchen in Edmonton with an undermount sink, glass-front cabinets, grey cabinets, stainless steel appliances, cement tiles, with island, grey floor, white benchtop and quartz benchtops.
Inspiration for a large contemporary u-shaped eat-in kitchen in Edmonton with an undermount sink, glass-front cabinets, grey cabinets, stainless steel appliances, cement tiles, with island, grey floor, white benchtop and quartz benchtops.
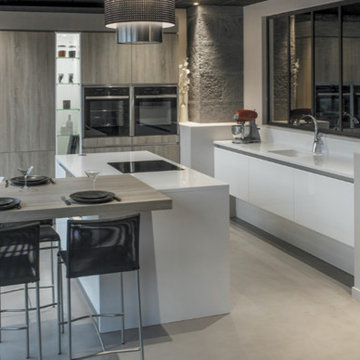
Modern white and wood open plan kitchen with fully integrated appliances, wood flat-panel handleless and floating cabinets, and L-shaped overlapping island with a counter height dining table.
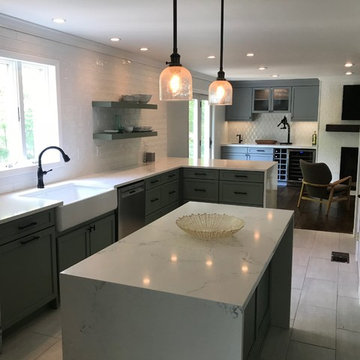
Inspiration for a mid-sized modern l-shaped open plan kitchen in Other with a farmhouse sink, recessed-panel cabinets, grey cabinets, quartzite benchtops, white splashback, subway tile splashback, stainless steel appliances, cement tiles, with island, grey floor and white benchtop.
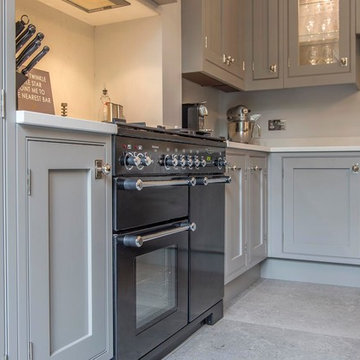
Black enamel range cookers are a popular choice for traditional style kitchens.
This is an example of a large traditional l-shaped eat-in kitchen in Other with a farmhouse sink, shaker cabinets, grey cabinets, granite benchtops, black appliances, cement tiles, with island and grey floor.
This is an example of a large traditional l-shaped eat-in kitchen in Other with a farmhouse sink, shaker cabinets, grey cabinets, granite benchtops, black appliances, cement tiles, with island and grey floor.
Grey Kitchen with Cement Tiles Design Ideas
9