Grey Kitchen with Concrete Benchtops Design Ideas
Refine by:
Budget
Sort by:Popular Today
1 - 20 of 1,068 photos
Item 1 of 3
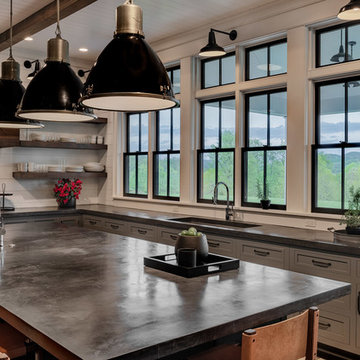
Smooth Concrete counter tops with pendant lighting.
Photographer: Rob Karosis
Design ideas for a large country kitchen in New York with a single-bowl sink, shaker cabinets, grey cabinets, concrete benchtops, white splashback, timber splashback, stainless steel appliances, dark hardwood floors, with island, brown floor and black benchtop.
Design ideas for a large country kitchen in New York with a single-bowl sink, shaker cabinets, grey cabinets, concrete benchtops, white splashback, timber splashback, stainless steel appliances, dark hardwood floors, with island, brown floor and black benchtop.
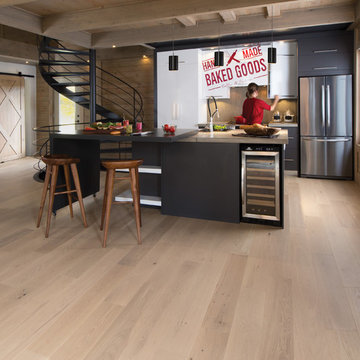
Photo of a small modern galley eat-in kitchen in Los Angeles with flat-panel cabinets, black cabinets, concrete benchtops, grey splashback, stainless steel appliances, light hardwood floors, with island, beige floor and grey benchtop.
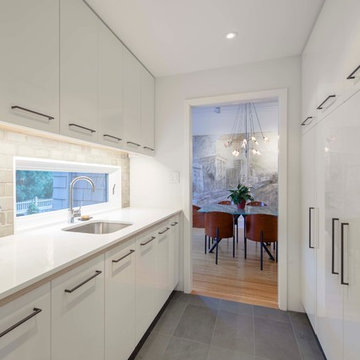
New butler's pantry with slate floors and high-gloss cabinets.
Contemporary galley kitchen in Boston with an undermount sink, flat-panel cabinets, white cabinets, grey splashback, concrete benchtops, white appliances, black floor, yellow benchtop and slate floors.
Contemporary galley kitchen in Boston with an undermount sink, flat-panel cabinets, white cabinets, grey splashback, concrete benchtops, white appliances, black floor, yellow benchtop and slate floors.
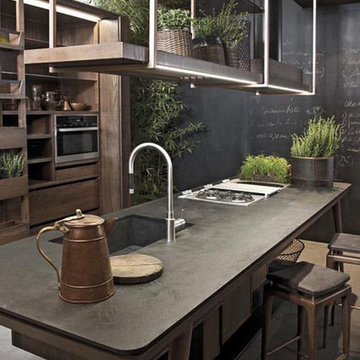
Mid-sized industrial galley eat-in kitchen in Columbus with an integrated sink, flat-panel cabinets, light wood cabinets, concrete benchtops, stainless steel appliances, concrete floors, with island, grey floor and black benchtop.

This is an example of a mid-sized industrial l-shaped open plan kitchen in Orlando with brick splashback, stainless steel appliances, with island, an undermount sink, brown cabinets, concrete benchtops, red splashback, ceramic floors, beige floor and raised-panel cabinets.
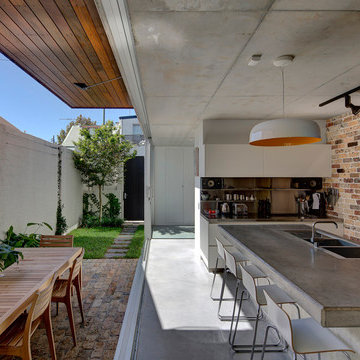
Brett Boardman
Photo of a mid-sized contemporary eat-in kitchen in Sydney with a drop-in sink, concrete benchtops, metal splashback, stainless steel appliances, concrete floors and with island.
Photo of a mid-sized contemporary eat-in kitchen in Sydney with a drop-in sink, concrete benchtops, metal splashback, stainless steel appliances, concrete floors and with island.
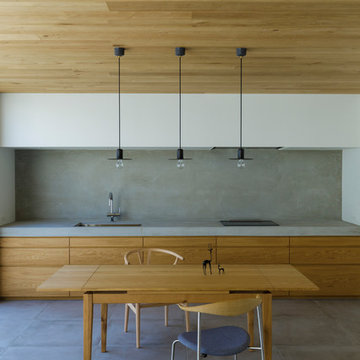
This is an example of a modern single-wall eat-in kitchen in Other with an undermount sink, flat-panel cabinets, medium wood cabinets, concrete benchtops, grey splashback, panelled appliances, concrete floors, no island, grey floor and grey benchtop.
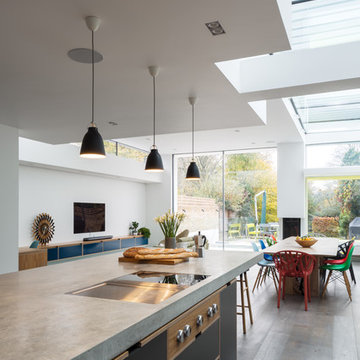
Bespoke Uncommon Projects plywood kitchen. Oak veneered ply carcasses, stainless steel worktops on the base units and Wolf, Sub-zero and Bora appliances. Island with built in wine fridge, pan and larder storage, topped with a bespoke cantilevered concrete worktop breakfast bar.
Photos by Jocelyn Low
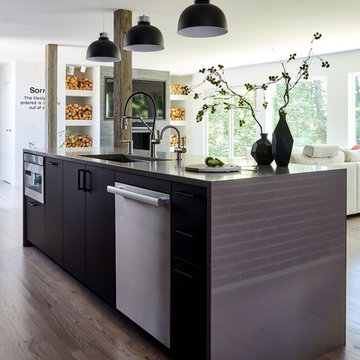
For this project, the initial inspiration for our clients came from seeing a modern industrial design featuring barnwood and metals in our showroom. Once our clients saw this, we were commissioned to completely renovate their outdated and dysfunctional kitchen and our in-house design team came up with this new this space that incorporated old world aesthetics with modern farmhouse functions and sensibilities. Now our clients have a beautiful, one-of-a-kind kitchen which is perfecting for hosting and spending time in.
Modern Farm House kitchen built in Milan Italy. Imported barn wood made and set in gun metal trays mixed with chalk board finish doors and steel framed wired glass upper cabinets. Industrial meets modern farm house
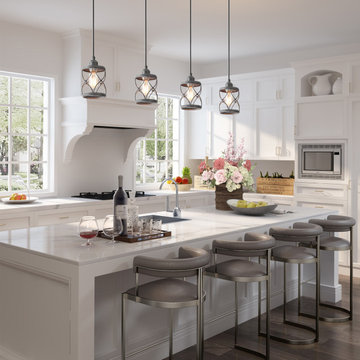
This one-light mini pendant brings versatile style to your luminary arrangement. Its open iron-made shade adds a breezy touch to any space while its antique silver pairs perfectly with the adjustable rod and wall decor. With traditional X-shaped accents, this on-trend one-light mini pendant is an updated classic.
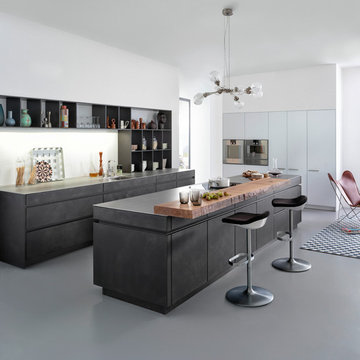
Photo of a mid-sized modern l-shaped open plan kitchen in New York with an undermount sink, flat-panel cabinets, grey cabinets, concrete benchtops, white splashback, stainless steel appliances, concrete floors and with island.
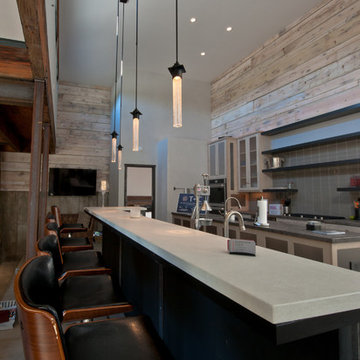
Gail Edelen
Photo of an expansive country galley kitchen pantry in Denver with an undermount sink, recessed-panel cabinets, distressed cabinets, concrete benchtops, grey splashback, glass sheet splashback, stainless steel appliances, concrete floors and multiple islands.
Photo of an expansive country galley kitchen pantry in Denver with an undermount sink, recessed-panel cabinets, distressed cabinets, concrete benchtops, grey splashback, glass sheet splashback, stainless steel appliances, concrete floors and multiple islands.
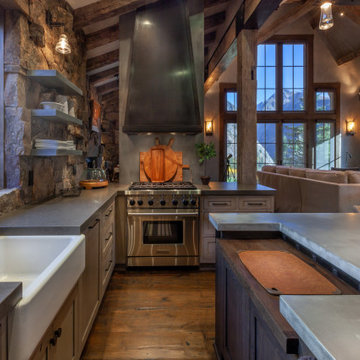
Inspiration for a mid-sized country u-shaped open plan kitchen in Denver with a farmhouse sink, shaker cabinets, distressed cabinets, concrete benchtops, brown splashback, stone tile splashback, panelled appliances, dark hardwood floors, with island, brown floor, grey benchtop and exposed beam.
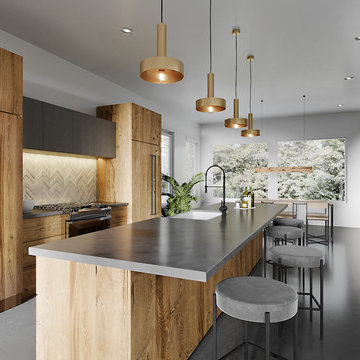
Design ideas for a small modern galley open plan kitchen in Austin with a farmhouse sink, flat-panel cabinets, medium wood cabinets, concrete benchtops, white splashback, mosaic tile splashback, panelled appliances, concrete floors, with island, grey floor and grey benchtop.
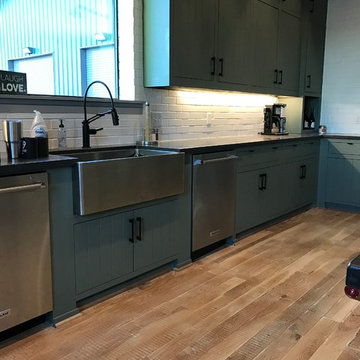
Custom Family lodge with full bar, dual sinks, concrete countertops, wood floors.
This is an example of an expansive industrial u-shaped open plan kitchen in Dallas with a farmhouse sink, green cabinets, concrete benchtops, white splashback, brick splashback, stainless steel appliances, light hardwood floors, with island, beige floor and flat-panel cabinets.
This is an example of an expansive industrial u-shaped open plan kitchen in Dallas with a farmhouse sink, green cabinets, concrete benchtops, white splashback, brick splashback, stainless steel appliances, light hardwood floors, with island, beige floor and flat-panel cabinets.
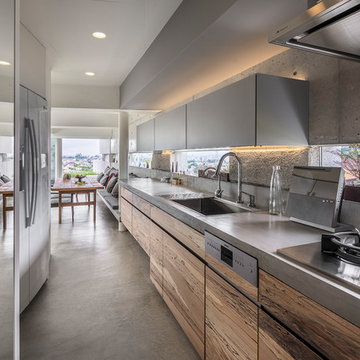
kitchenhouse
Inspiration for a modern galley eat-in kitchen in Kobe with an undermount sink, medium wood cabinets, concrete benchtops, grey splashback, stainless steel appliances, concrete floors, no island, grey floor, grey benchtop, flat-panel cabinets and window splashback.
Inspiration for a modern galley eat-in kitchen in Kobe with an undermount sink, medium wood cabinets, concrete benchtops, grey splashback, stainless steel appliances, concrete floors, no island, grey floor, grey benchtop, flat-panel cabinets and window splashback.

Rénovation d'une cuisine, d'un séjour et d'une salle de bain dans un appartement de 70 m2.
Création d'un meuble sur mesure à l'entrée, un bar sur mesure avec plan de travail en béton ciré et un meuble de salle d'eau sur mesure.
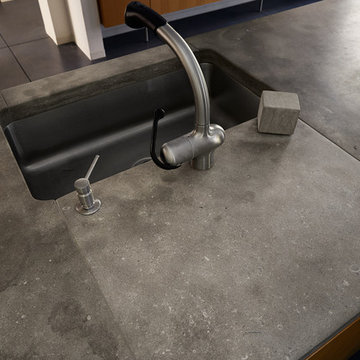
Starboard & Port http://www.starboardandport.com/
This is an example of a mid-sized modern u-shaped eat-in kitchen in Other with an undermount sink, flat-panel cabinets, medium wood cabinets, concrete benchtops, stainless steel appliances, concrete floors, with island and black floor.
This is an example of a mid-sized modern u-shaped eat-in kitchen in Other with an undermount sink, flat-panel cabinets, medium wood cabinets, concrete benchtops, stainless steel appliances, concrete floors, with island and black floor.
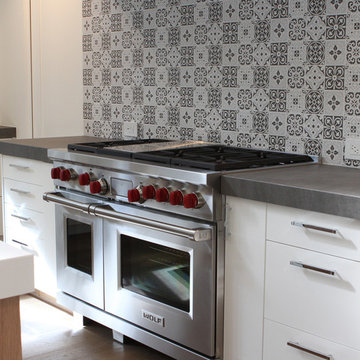
Contemporary kitchen design with a Spanish-style backsplash and "dual-fuel" range (consists of six gas burners and a griddle plus two electric ovens). Description: G.M.
Photo Credit: Tom Horyn
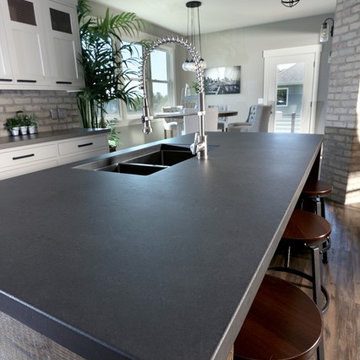
Custom Concrete Countertops by Hard Topix. Perimeter is a light grind finish and the Island is a darker natural/textured finish.
Industrial kitchen in Grand Rapids with an undermount sink, recessed-panel cabinets, white cabinets, concrete benchtops, stainless steel appliances, dark hardwood floors and with island.
Industrial kitchen in Grand Rapids with an undermount sink, recessed-panel cabinets, white cabinets, concrete benchtops, stainless steel appliances, dark hardwood floors and with island.
Grey Kitchen with Concrete Benchtops Design Ideas
1