Grey Kitchen with Concrete Benchtops Design Ideas
Refine by:
Budget
Sort by:Popular Today
61 - 80 of 1,069 photos
Item 1 of 3
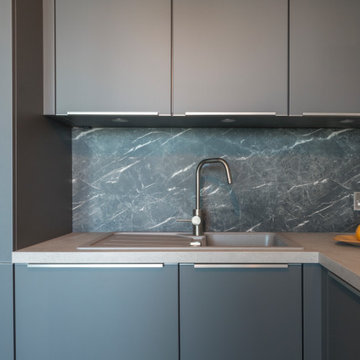
CLOSE UP OF KITCHEN AREA WITH INTEGRATED SINK.
Photo of a mid-sized contemporary l-shaped eat-in kitchen in Dublin with a drop-in sink, flat-panel cabinets, grey cabinets, concrete benchtops, black splashback, marble splashback, panelled appliances, dark hardwood floors, no island, brown floor and grey benchtop.
Photo of a mid-sized contemporary l-shaped eat-in kitchen in Dublin with a drop-in sink, flat-panel cabinets, grey cabinets, concrete benchtops, black splashback, marble splashback, panelled appliances, dark hardwood floors, no island, brown floor and grey benchtop.
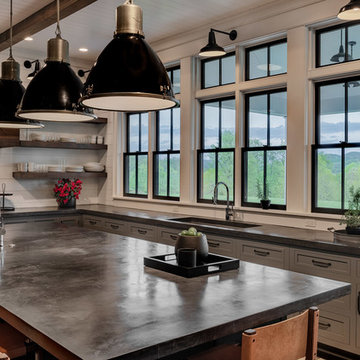
Smooth Concrete counter tops with pendant lighting.
Photographer: Rob Karosis
Design ideas for a large country kitchen in New York with a single-bowl sink, shaker cabinets, grey cabinets, concrete benchtops, white splashback, timber splashback, stainless steel appliances, dark hardwood floors, with island, brown floor and black benchtop.
Design ideas for a large country kitchen in New York with a single-bowl sink, shaker cabinets, grey cabinets, concrete benchtops, white splashback, timber splashback, stainless steel appliances, dark hardwood floors, with island, brown floor and black benchtop.

For this project, the initial inspiration for our clients came from seeing a modern industrial design featuring barnwood and metals in our showroom. Once our clients saw this, we were commissioned to completely renovate their outdated and dysfunctional kitchen and our in-house design team came up with this new space that incorporated old world aesthetics with modern farmhouse functions and sensibilities. Now our clients have a beautiful, one-of-a-kind kitchen which is perfect for hosting and spending time in.
Modern Farm House kitchen built in Milan Italy. Imported barn wood made and set in gun metal trays mixed with chalk board finish doors and steel framed wired glass upper cabinets. Industrial meets modern farm house
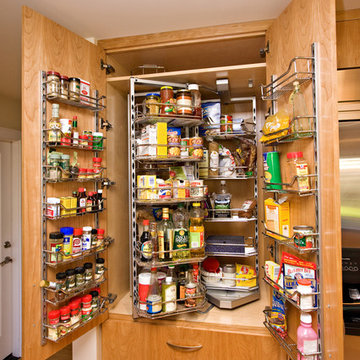
Kitchen Storage Pantry in Bay Area European Style Cabinetry made in our artisanal cabinet shop with a wonderful Hafele Gourmet Pantry for kitchen storage.
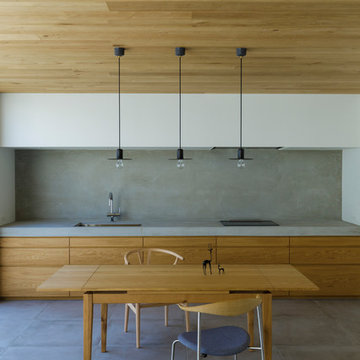
This is an example of a modern single-wall eat-in kitchen in Other with an undermount sink, flat-panel cabinets, medium wood cabinets, concrete benchtops, grey splashback, panelled appliances, concrete floors, no island, grey floor and grey benchtop.
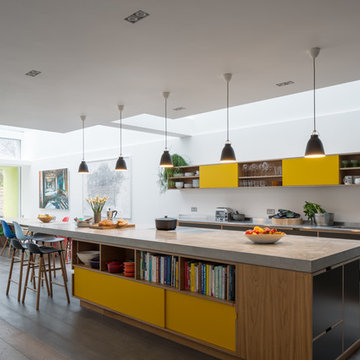
Bespoke Uncommon Projects plywood kitchen. Oak veneered ply carcasses, stainless steel worktops on the base units and Wolf, Sub-zero and Bora appliances. Island with built in wine fridge, pan and larder storage, topped with a bespoke cantilevered concrete worktop breakfast bar.
Photos by Jocelyn Low
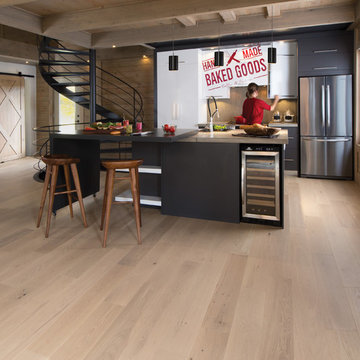
Photo of a small modern galley eat-in kitchen in Los Angeles with flat-panel cabinets, black cabinets, concrete benchtops, grey splashback, stainless steel appliances, light hardwood floors, with island, beige floor and grey benchtop.

This is an example of a mid-sized industrial l-shaped open plan kitchen in Orlando with brick splashback, stainless steel appliances, with island, an undermount sink, brown cabinets, concrete benchtops, red splashback, ceramic floors, beige floor and raised-panel cabinets.
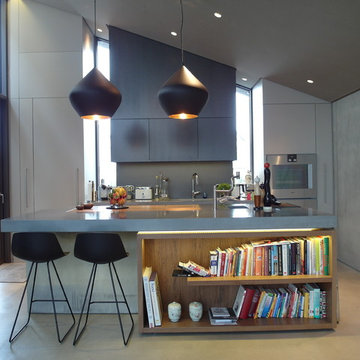
Photo: Christian Hofmann
Photo of a large contemporary open plan kitchen in Other with an integrated sink, flat-panel cabinets, grey cabinets, concrete benchtops, grey splashback, panelled appliances and with island.
Photo of a large contemporary open plan kitchen in Other with an integrated sink, flat-panel cabinets, grey cabinets, concrete benchtops, grey splashback, panelled appliances and with island.
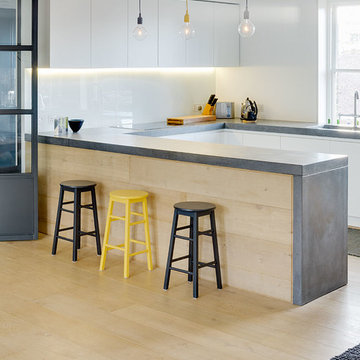
Photo of a scandinavian u-shaped kitchen in London with flat-panel cabinets, white cabinets, concrete benchtops, white splashback, glass sheet splashback, light hardwood floors and a peninsula.
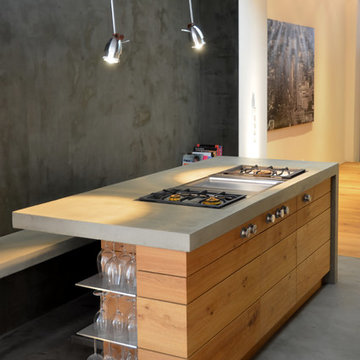
Photo of a small contemporary kitchen in Cologne with flat-panel cabinets, medium wood cabinets, concrete benchtops, panelled appliances and with island.
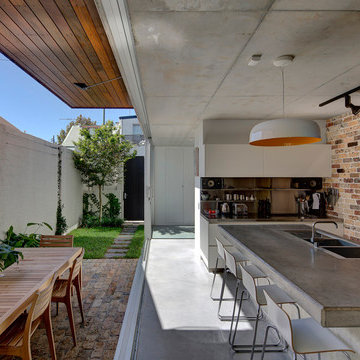
Brett Boardman
Photo of a mid-sized contemporary eat-in kitchen in Sydney with a drop-in sink, concrete benchtops, metal splashback, stainless steel appliances, concrete floors and with island.
Photo of a mid-sized contemporary eat-in kitchen in Sydney with a drop-in sink, concrete benchtops, metal splashback, stainless steel appliances, concrete floors and with island.
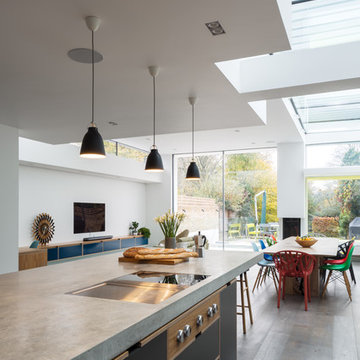
Bespoke Uncommon Projects plywood kitchen. Oak veneered ply carcasses, stainless steel worktops on the base units and Wolf, Sub-zero and Bora appliances. Island with built in wine fridge, pan and larder storage, topped with a bespoke cantilevered concrete worktop breakfast bar.
Photos by Jocelyn Low
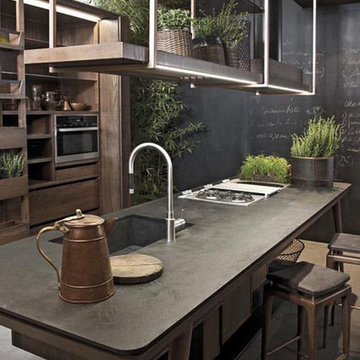
Mid-sized industrial galley eat-in kitchen in Columbus with an integrated sink, flat-panel cabinets, light wood cabinets, concrete benchtops, stainless steel appliances, concrete floors, with island, grey floor and black benchtop.
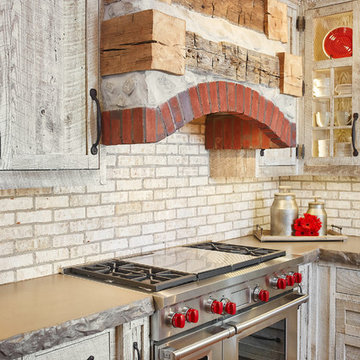
The most notable design component is the exceptional use of reclaimed wood throughout nearly every application. Sourced from not only one, but two different Indiana barns, this hand hewn and rough sawn wood is used in a variety of applications including custom cabinetry with a white glaze finish, dark stained window casing, butcher block island countertop and handsome woodwork on the fireplace mantel, range hood, and ceiling. Underfoot, Oak wood flooring is salvaged from a tobacco barn, giving it its unique tone and rich shine that comes only from the unique process of drying and curing tobacco.
Photo Credit: Ashley Avila
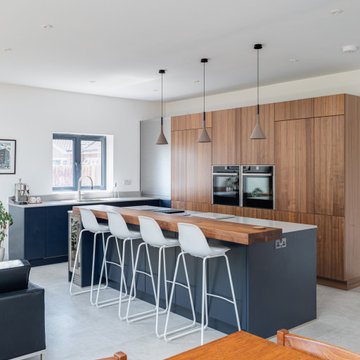
This renovation in Hitchin features Next125, the renowned German range, which is a perfect choice for a contemporary look that is stylish and sleek and built to the highest standards.
We love how the run of tall cabinets in a Walnut Veneer compliment the Indigo Blue Lacquer and mirrors the wide planked Solid Walnut breakfast bar. The Walnut reflects other pieces of furniture in the wider living space and brings the whole look together.
The integrated Neff appliances gives a smart, uncluttered finish and the Caesarstone Raw Concrete worktops are tactile and functional and provide a lovely contrast to the Walnut. Once again we are pleased to be able to include a Quooker Flex tap in Stainless Steel.
This is a fantastic living space for the whole family and we were delighted to work with them to achieve a look that works across both the kitchen and living areas.
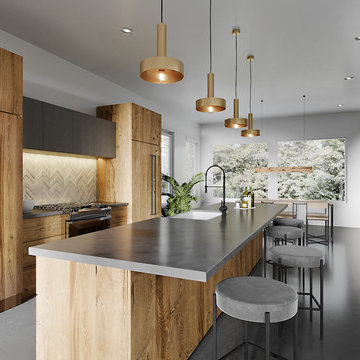
Design ideas for a small modern galley open plan kitchen in Austin with a farmhouse sink, flat-panel cabinets, medium wood cabinets, concrete benchtops, white splashback, mosaic tile splashback, panelled appliances, concrete floors, with island, grey floor and grey benchtop.
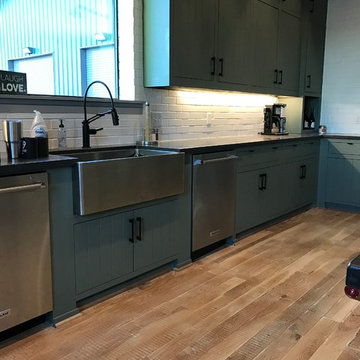
Custom Family lodge with full bar, dual sinks, concrete countertops, wood floors.
This is an example of an expansive industrial u-shaped open plan kitchen in Dallas with a farmhouse sink, green cabinets, concrete benchtops, white splashback, brick splashback, stainless steel appliances, light hardwood floors, with island, beige floor and flat-panel cabinets.
This is an example of an expansive industrial u-shaped open plan kitchen in Dallas with a farmhouse sink, green cabinets, concrete benchtops, white splashback, brick splashback, stainless steel appliances, light hardwood floors, with island, beige floor and flat-panel cabinets.
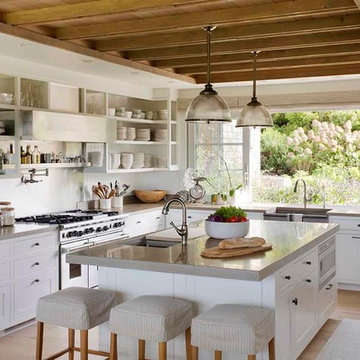
Eric Roth Photography
Large country l-shaped kitchen in Boston with open cabinets, white cabinets, metallic splashback, stainless steel appliances, light hardwood floors, with island, a farmhouse sink, concrete benchtops, metal splashback, beige floor and grey benchtop.
Large country l-shaped kitchen in Boston with open cabinets, white cabinets, metallic splashback, stainless steel appliances, light hardwood floors, with island, a farmhouse sink, concrete benchtops, metal splashback, beige floor and grey benchtop.
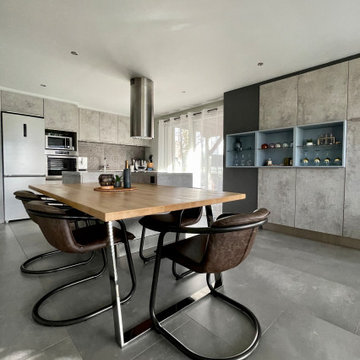
La cuisine est ouverte sur le salon et l'espace détente. Les meubles sont de couleur gris effet béton.
Le plateau de table sur mesure en chêne abouté est intégré à l'îlot central.
De grandes colonnes de rangement sont encastrées, ainsi que des étagères ouvertes.
Le sol est habillé par des grands carreaux de carrelage gris.
Grey Kitchen with Concrete Benchtops Design Ideas
4