Grey Kitchen with Light Wood Cabinets Design Ideas
Refine by:
Budget
Sort by:Popular Today
161 - 180 of 3,510 photos
Item 1 of 3
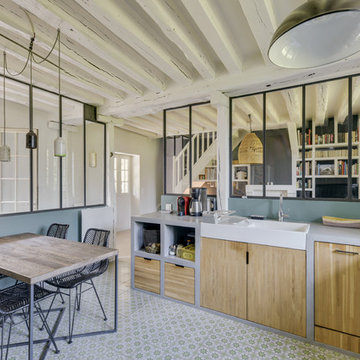
Frédéric Bali
This is an example of a large industrial l-shaped separate kitchen in Paris with a farmhouse sink, open cabinets, light wood cabinets, concrete benchtops, green splashback, black appliances, cement tiles, no island, green floor and grey benchtop.
This is an example of a large industrial l-shaped separate kitchen in Paris with a farmhouse sink, open cabinets, light wood cabinets, concrete benchtops, green splashback, black appliances, cement tiles, no island, green floor and grey benchtop.
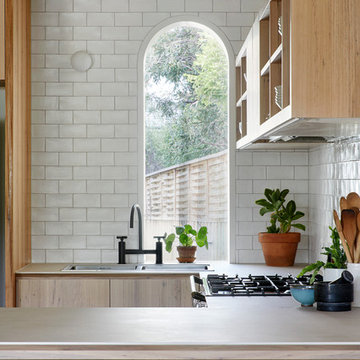
The kitchen is a light and open space for the family to gather together and share the joys of cooking. A curved window provides views to a large existing tree, and resembles original windows in the existing part of the house. The kitchen was designed as a relaxed space to allow the clutter of everyday life to have a place.
Photos by Tatjana Plitt
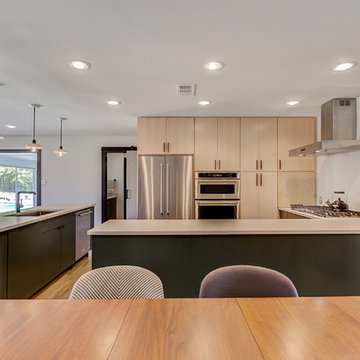
This is an example of a mid-sized midcentury eat-in kitchen in Dallas with an undermount sink, light wood cabinets, quartz benchtops, white splashback, ceramic splashback, stainless steel appliances, light hardwood floors, with island and brown floor.
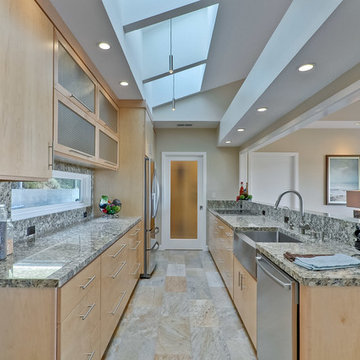
Inspiration for a large midcentury galley separate kitchen in San Francisco with a farmhouse sink, flat-panel cabinets, light wood cabinets, granite benchtops, grey splashback, stone slab splashback, stainless steel appliances, slate floors, no island and multi-coloured floor.
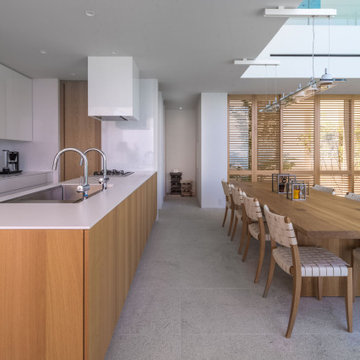
kitchenhouse
This is an example of an expansive beach style single-wall open plan kitchen in Tokyo with an undermount sink, beaded inset cabinets, light wood cabinets, solid surface benchtops, white appliances, a peninsula and white floor.
This is an example of an expansive beach style single-wall open plan kitchen in Tokyo with an undermount sink, beaded inset cabinets, light wood cabinets, solid surface benchtops, white appliances, a peninsula and white floor.
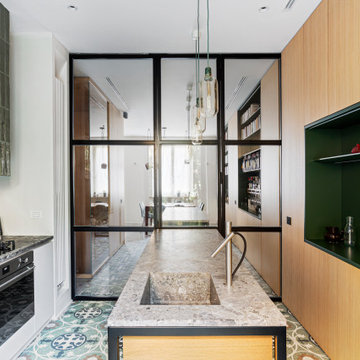
Cucina e sala da pranzo. Separazione dei due ambienti tramite una porta in vetro a tutta altezza, suddivisa in tre ante. Isola cucina e isola soggiorno realizzate su misura, come tutta la parete di armadi. Piano isola realizzato in marmo CEPPO DI GRE.
Pavimentazione realizzata in marmo APARICI modello VENEZIA ELYSEE LAPPATO.
Illuminazione FLOS.
Falegnameria di IGOR LECCESE.
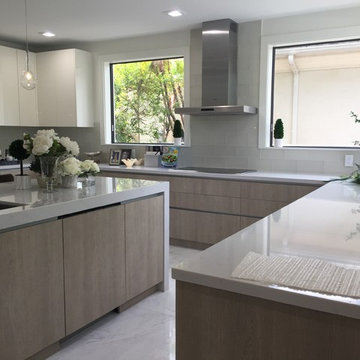
Inspiration for a large contemporary u-shaped open plan kitchen in Miami with an undermount sink, flat-panel cabinets, light wood cabinets, quartz benchtops, white splashback, glass tile splashback, stainless steel appliances, marble floors, with island and white floor.
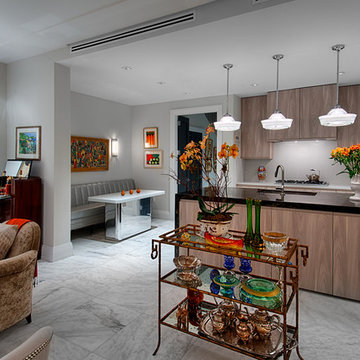
Carlos Morales
Mid-sized eclectic galley open plan kitchen in Miami with flat-panel cabinets, marble benchtops, marble floors, with island, light wood cabinets, grey splashback and white floor.
Mid-sized eclectic galley open plan kitchen in Miami with flat-panel cabinets, marble benchtops, marble floors, with island, light wood cabinets, grey splashback and white floor.
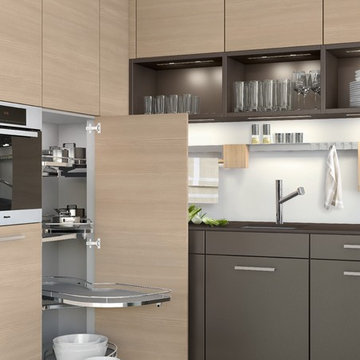
Photo of a mid-sized contemporary l-shaped eat-in kitchen in New York with an undermount sink, flat-panel cabinets, solid surface benchtops, stainless steel appliances, light hardwood floors, a peninsula and light wood cabinets.
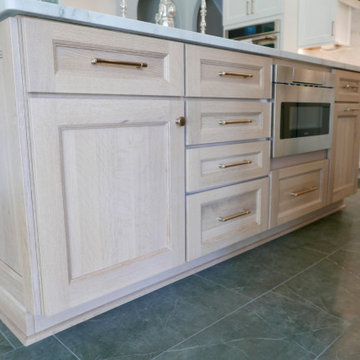
Island is quarter sawn oak in a straw finish with Sharp drawer microwave, Emser Sterlina Asphalt porcelain tile laid in a 1/3 - 2/3 pattern!
This is an example of a large transitional l-shaped open plan kitchen in Other with an undermount sink, recessed-panel cabinets, light wood cabinets, quartzite benchtops, multi-coloured splashback, stone slab splashback, stainless steel appliances, porcelain floors, with island, black floor and multi-coloured benchtop.
This is an example of a large transitional l-shaped open plan kitchen in Other with an undermount sink, recessed-panel cabinets, light wood cabinets, quartzite benchtops, multi-coloured splashback, stone slab splashback, stainless steel appliances, porcelain floors, with island, black floor and multi-coloured benchtop.
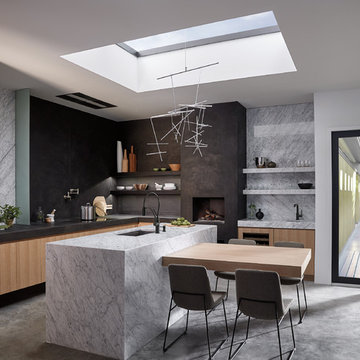
Brizo Kitchen & Bath Company
Design ideas for a large modern l-shaped kitchen in Other with an undermount sink, light wood cabinets, marble benchtops, black splashback, concrete floors, with island and grey floor.
Design ideas for a large modern l-shaped kitchen in Other with an undermount sink, light wood cabinets, marble benchtops, black splashback, concrete floors, with island and grey floor.
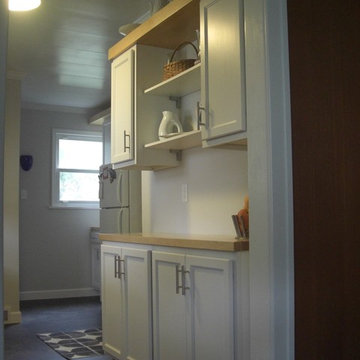
Design ideas for a small modern galley separate kitchen in Chicago with no island, recessed-panel cabinets, light wood cabinets, stainless steel benchtops, a drop-in sink and vinyl floors.
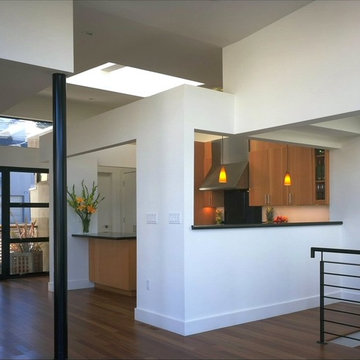
Our designs for these two speculative houses in Noe Valley were inspired by the atrium houses designed in the 50’s for Bay Area developer Joseph Eichler. Entered via bridges from the street, the two houses share a sunken forecourt with stairs down to the lower level. A gull wing roof design and cantilevered elements at the front and rear of the house evoke the spirit of mid-Century modernism. The steeply down-sloping lot allowed us to provide sweeping views of the city from the two upper levels. Tall, skylit master suites at the lowest levels open out onto decks and the garden. Originally designed as mirrored images of each other, the design evolved through the negotiations of the right and left neighbors to respond to their differing needs.
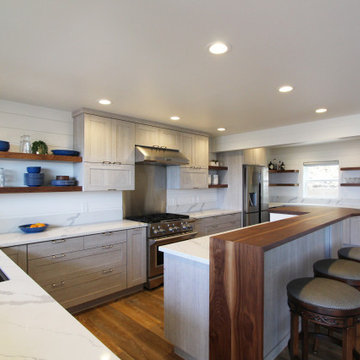
The homeowners envisioned a family vacation spot — just steps from the sand — with the ability to accommodate up to 14 guests.
We designed a whole-home remodel, transforming upstairs rooms into an open, modern kitchen kitchen and a great room for entertaining. Bunk beds and built-ins maximize the sleeping spaces. Now, three generations can enjoy the beach together!
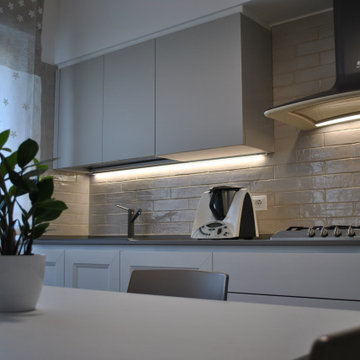
Ristrutturazione cucina, vista d'insieme.
Design ideas for a mid-sized modern single-wall eat-in kitchen with a double-bowl sink, raised-panel cabinets, light wood cabinets, quartz benchtops, beige splashback, ceramic splashback, stainless steel appliances, porcelain floors, no island, grey floor and grey benchtop.
Design ideas for a mid-sized modern single-wall eat-in kitchen with a double-bowl sink, raised-panel cabinets, light wood cabinets, quartz benchtops, beige splashback, ceramic splashback, stainless steel appliances, porcelain floors, no island, grey floor and grey benchtop.
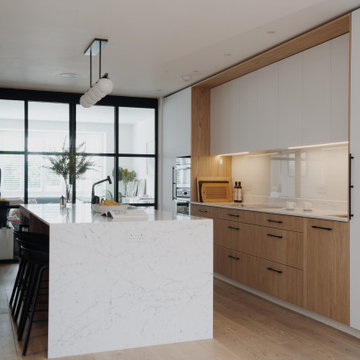
Photo of a large scandinavian single-wall eat-in kitchen in London with an undermount sink, flat-panel cabinets, light wood cabinets, quartzite benchtops, white splashback, stainless steel appliances, light hardwood floors, with island and white benchtop.
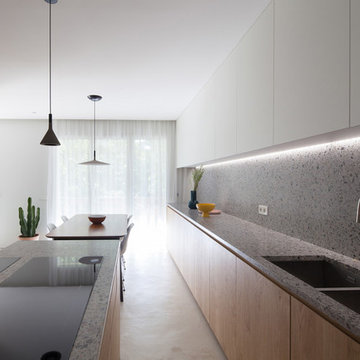
Fotografía de Hugo Hebrard
This is an example of a large contemporary single-wall open plan kitchen in Madrid with a double-bowl sink, flat-panel cabinets, light wood cabinets, terrazzo benchtops, multi-coloured splashback, panelled appliances, concrete floors, with island, grey floor and multi-coloured benchtop.
This is an example of a large contemporary single-wall open plan kitchen in Madrid with a double-bowl sink, flat-panel cabinets, light wood cabinets, terrazzo benchtops, multi-coloured splashback, panelled appliances, concrete floors, with island, grey floor and multi-coloured benchtop.
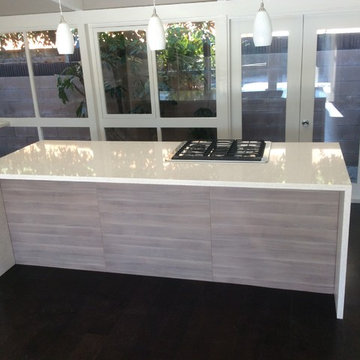
Kitchens By Design
Mid-sized modern u-shaped open plan kitchen in Los Angeles with a double-bowl sink, flat-panel cabinets, light wood cabinets, quartz benchtops, grey splashback, ceramic splashback, stainless steel appliances, dark hardwood floors and with island.
Mid-sized modern u-shaped open plan kitchen in Los Angeles with a double-bowl sink, flat-panel cabinets, light wood cabinets, quartz benchtops, grey splashback, ceramic splashback, stainless steel appliances, dark hardwood floors and with island.
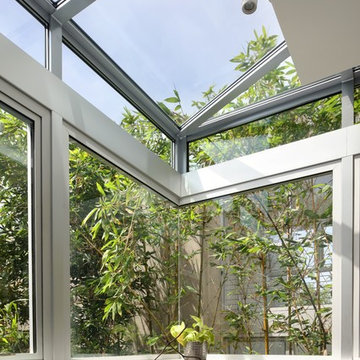
Photo of a scandinavian single-wall eat-in kitchen in Los Angeles with an undermount sink, flat-panel cabinets, light wood cabinets, granite benchtops, stainless steel appliances, light hardwood floors, with island, beige floor and black benchtop.
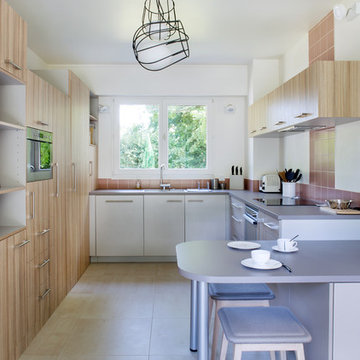
Design ideas for a contemporary u-shaped open plan kitchen in Paris with an integrated sink, flat-panel cabinets, red splashback, ceramic splashback, stainless steel appliances, with island, beige floor, grey benchtop and light wood cabinets.
Grey Kitchen with Light Wood Cabinets Design Ideas
9