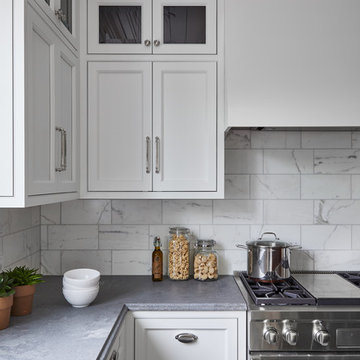Grey Kitchen with Limestone Floors Design Ideas
Refine by:
Budget
Sort by:Popular Today
61 - 80 of 974 photos
Item 1 of 3
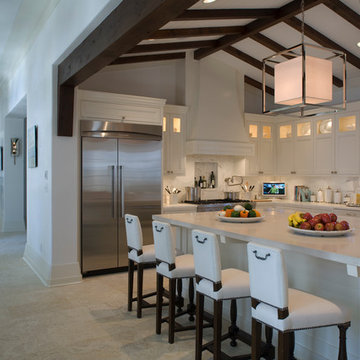
Photo of a large mediterranean l-shaped eat-in kitchen in Miami with an undermount sink, shaker cabinets, white cabinets, marble benchtops, white splashback, stone slab splashback, stainless steel appliances, limestone floors and with island.

Inspiration for a country kitchen in Other with an integrated sink, flat-panel cabinets, medium wood cabinets, solid surface benchtops, green splashback, ceramic splashback, panelled appliances, limestone floors, with island and blue benchtop.
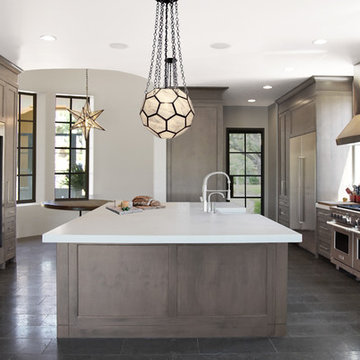
Photo of an expansive transitional galley eat-in kitchen in Phoenix with metallic splashback, stainless steel appliances, with island, a farmhouse sink, glass-front cabinets, marble benchtops, marble splashback, limestone floors, black floor, white benchtop and grey cabinets.
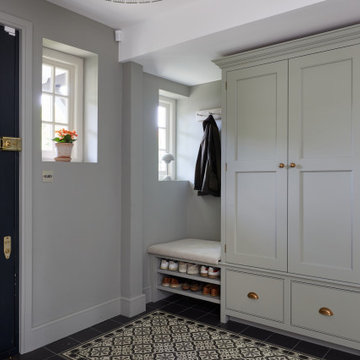
We designed hallway storage cupboards for our client to match the style of the kitchen. We included a small bench with shoe storage below as well as a tall cupboard for storing coats and more shoes. It fits the space perfectly and makes great use of the available space. They are painted in Little Greene's Slaked Lime Dark, and we used the same burnished brass handles by Armac Martin throughout the project.
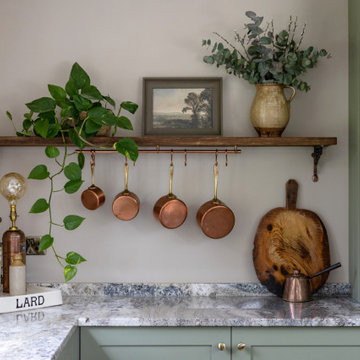
Open plan living/dining/kitchen in refurbished Cotswold country house
This is an example of a large country l-shaped open plan kitchen in Gloucestershire with a farmhouse sink, shaker cabinets, green cabinets, granite benchtops, mirror splashback, panelled appliances, limestone floors, with island, beige floor and multi-coloured benchtop.
This is an example of a large country l-shaped open plan kitchen in Gloucestershire with a farmhouse sink, shaker cabinets, green cabinets, granite benchtops, mirror splashback, panelled appliances, limestone floors, with island, beige floor and multi-coloured benchtop.

Diseño de cocina en reforma integral de vivienda
This is an example of a large transitional single-wall eat-in kitchen in Other with a farmhouse sink, white cabinets, quartz benchtops, white splashback, engineered quartz splashback, stainless steel appliances, limestone floors, no island, beige floor, beige benchtop and exposed beam.
This is an example of a large transitional single-wall eat-in kitchen in Other with a farmhouse sink, white cabinets, quartz benchtops, white splashback, engineered quartz splashback, stainless steel appliances, limestone floors, no island, beige floor, beige benchtop and exposed beam.
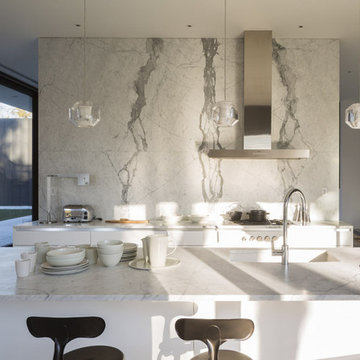
Photos by Rafael Gamo
Large modern l-shaped eat-in kitchen in New York with limestone floors, with island, an undermount sink, flat-panel cabinets, white cabinets, marble benchtops, white splashback, stone slab splashback, panelled appliances and beige floor.
Large modern l-shaped eat-in kitchen in New York with limestone floors, with island, an undermount sink, flat-panel cabinets, white cabinets, marble benchtops, white splashback, stone slab splashback, panelled appliances and beige floor.
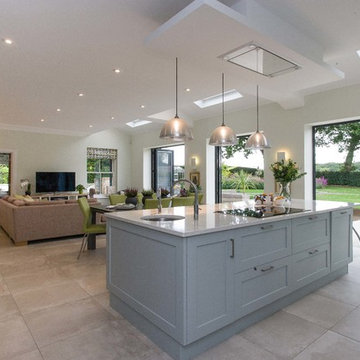
photographer - Michel Focard de Fontefiguires
This is an example of a large transitional l-shaped eat-in kitchen in Surrey with a double-bowl sink, shaker cabinets, blue cabinets, quartzite benchtops, black appliances, limestone floors, with island and grey floor.
This is an example of a large transitional l-shaped eat-in kitchen in Surrey with a double-bowl sink, shaker cabinets, blue cabinets, quartzite benchtops, black appliances, limestone floors, with island and grey floor.
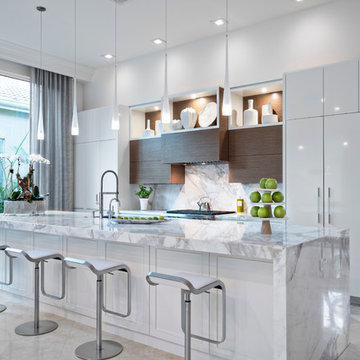
Kitchen
Inspiration for a large contemporary galley open plan kitchen in New York with an undermount sink, flat-panel cabinets, white cabinets, marble benchtops, white splashback, stone slab splashback, panelled appliances, limestone floors and with island.
Inspiration for a large contemporary galley open plan kitchen in New York with an undermount sink, flat-panel cabinets, white cabinets, marble benchtops, white splashback, stone slab splashback, panelled appliances, limestone floors and with island.
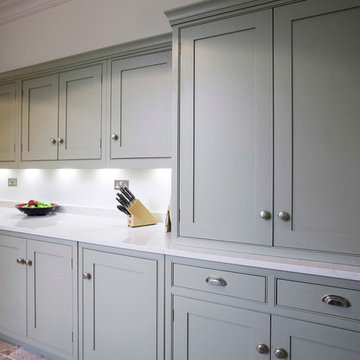
As part of a renovation of their 1930's town house, the homeowners commissioned Burlanes to design, create and install a country style galley kitchen, for contemporary living.
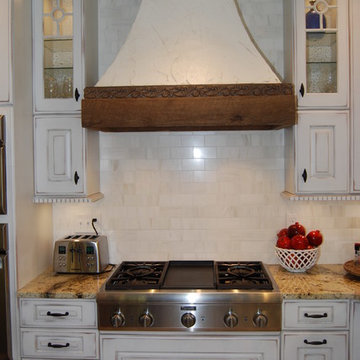
The owner wanted to change the interior of their home from mid-90s transitional to a French/Tuscan eclectic/farm/rustic look. She had a photo of the perfect look, so we incorporated elements from the picture in different ways. Adding reclaimed wood to the family room opening, and repeating the element on the custom range hood, adding stone veneer and a banquette to the turret-shaped breakfast nook, wrought iron details, a hint of cerulean blue in the open cabinet sections, rustic random size tile floor, and other visual elements. Custom color paint and glaze cabinetry provides a serene background. We needed to make space for a lot of appliances--Sub Zero 36" all-refrigerator, Sub Zero drawer freezer (island), oven, steam oven, warming drawer, microwave and coffee system--didn't allow for much cabinetry in the room, so we made every inch count in the kitchen, and expanded the pantry to a walk-through, and included a mini office.
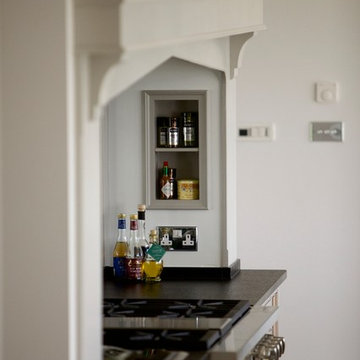
The key design goal of the homeowners was to install “an extremely well-made kitchen with quality appliances that would stand the test of time”. The kitchen design had to be timeless with all aspects using the best quality materials and appliances. The new kitchen is an extension to the farmhouse and the dining area is set in a beautiful timber-framed orangery by Westbury Garden Rooms, featuring a bespoke refectory table that we constructed on site due to its size.
The project involved a major extension and remodelling project that resulted in a very large space that the homeowners were keen to utilise and include amongst other things, a walk in larder, a scullery, and a large island unit to act as the hub of the kitchen.
The design of the orangery allows light to flood in along one length of the kitchen so we wanted to ensure that light source was utilised to maximum effect. Installing the distressed mirror splashback situated behind the range cooker allows the light to reflect back over the island unit, as do the hammered nickel pendant lamps.
The sheer scale of this project, together with the exceptionally high specification of the design make this kitchen genuinely thrilling. Every element, from the polished nickel handles, to the integration of the Wolf steamer cooktop, has been precisely considered. This meticulous attention to detail ensured the kitchen design is absolutely true to the homeowners’ original design brief and utilises all the innovative expertise our years of experience have provided.
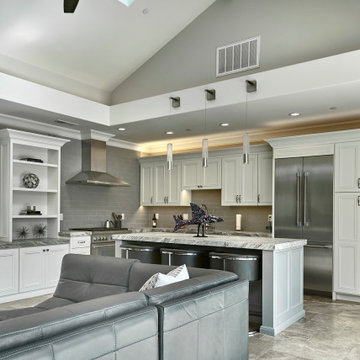
Pull up a chair....
Photo of a small transitional l-shaped open plan kitchen in San Francisco with an undermount sink, beaded inset cabinets, white cabinets, quartzite benchtops, grey splashback, subway tile splashback, stainless steel appliances, limestone floors, with island, brown floor, white benchtop and vaulted.
Photo of a small transitional l-shaped open plan kitchen in San Francisco with an undermount sink, beaded inset cabinets, white cabinets, quartzite benchtops, grey splashback, subway tile splashback, stainless steel appliances, limestone floors, with island, brown floor, white benchtop and vaulted.
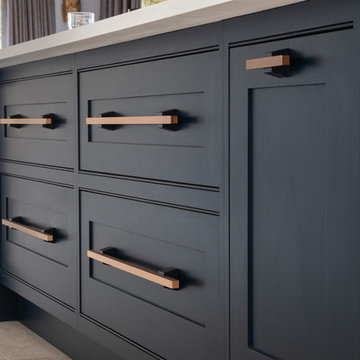
Beautiful open plan kitchen and living area, with a fully bespoke banquette seating area. All furniture bespoke.
Large contemporary open plan kitchen in London with an integrated sink, shaker cabinets, blue cabinets, solid surface benchtops, black splashback, glass sheet splashback, black appliances, limestone floors, with island, white floor and white benchtop.
Large contemporary open plan kitchen in London with an integrated sink, shaker cabinets, blue cabinets, solid surface benchtops, black splashback, glass sheet splashback, black appliances, limestone floors, with island, white floor and white benchtop.
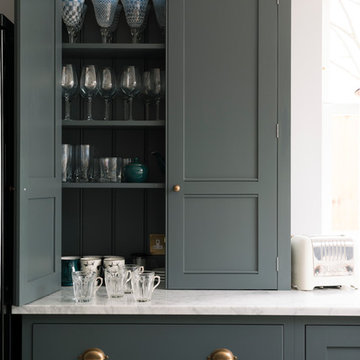
Design ideas for a contemporary eat-in kitchen in Other with shaker cabinets, grey cabinets, limestone floors and with island.
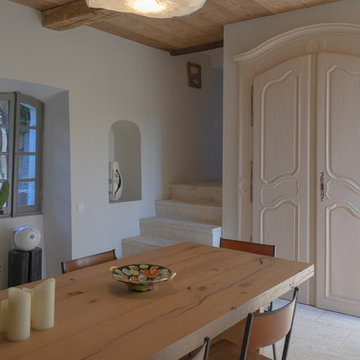
le salon au rdc qui est l'entrée de cette maison a été transformé en espace cuisine ,salle à manger . Un escalier a remplacé une ancienne douche derrière cette porte qui permet de relier la pièce sous sol (sous oeuvre ).
Une façade de placard Provençale XVIII em viens redonner l'esprit d'origine de cette maison . Plafond bois réalisé en planche à fromage et poutres anciennes
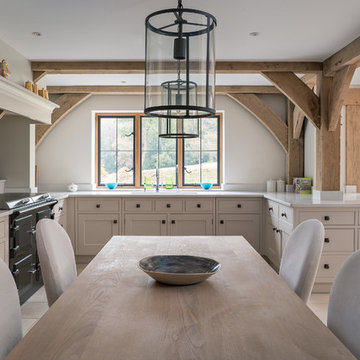
Mark Hazeldine
Photo of a large country u-shaped open plan kitchen in Surrey with an undermount sink, recessed-panel cabinets, beige cabinets, granite benchtops, beige splashback, limestone floors, black appliances and a peninsula.
Photo of a large country u-shaped open plan kitchen in Surrey with an undermount sink, recessed-panel cabinets, beige cabinets, granite benchtops, beige splashback, limestone floors, black appliances and a peninsula.
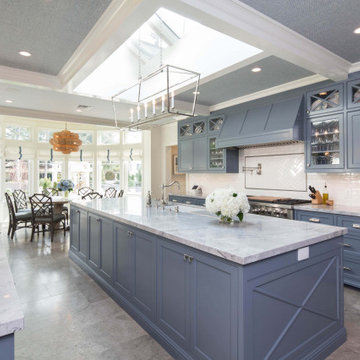
Design ideas for an expansive l-shaped eat-in kitchen in Los Angeles with an undermount sink, shaker cabinets, blue cabinets, quartzite benchtops, white splashback, ceramic splashback, panelled appliances, limestone floors, multiple islands, grey floor and white benchtop.
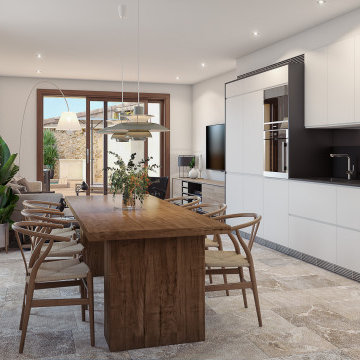
Mid-sized contemporary single-wall open plan kitchen in Palma de Mallorca with an undermount sink, flat-panel cabinets, white cabinets, quartz benchtops, black splashback, engineered quartz splashback, panelled appliances, limestone floors, no island, beige floor and black benchtop.
Grey Kitchen with Limestone Floors Design Ideas
4
