Grey Kitchen with Medium Wood Cabinets Design Ideas
Refine by:
Budget
Sort by:Popular Today
21 - 40 of 4,179 photos
Item 1 of 3
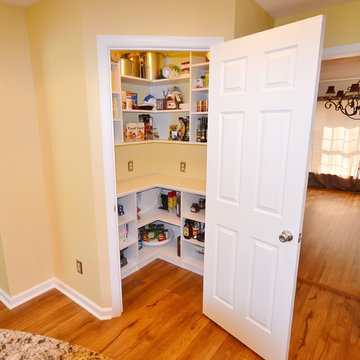
For this traditional kitchen remodel the clients chose Fieldstone cabinets in the Bainbridge door in Cherry wood with Toffee stain. This gave the kitchen a timeless warm look paired with the great new Fusion Max flooring in Chambord. Fusion Max flooring is a great real wood alternative. The flooring has the look and texture of actual wood while providing all the durability of a vinyl floor. This flooring is also more affordable than real wood. It looks fantastic! (Stop in our showroom to see it in person!) The Cambria quartz countertops in Canterbury add a natural stone look with the easy maintenance of quartz. We installed a built in butcher block section to the island countertop to make a great prep station for the cook using the new 36” commercial gas range top. We built a big new walkin pantry and installed plenty of shelving and countertop space for storage.
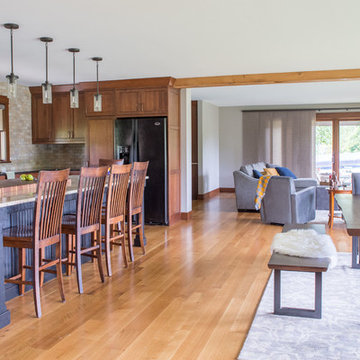
Project by Wiles Design Group. Their Cedar Rapids-based design studio serves the entire Midwest, including Iowa City, Dubuque, Davenport, and Waterloo, as well as North Missouri and St. Louis.
For more about Wiles Design Group, see here: https://wilesdesigngroup.com/
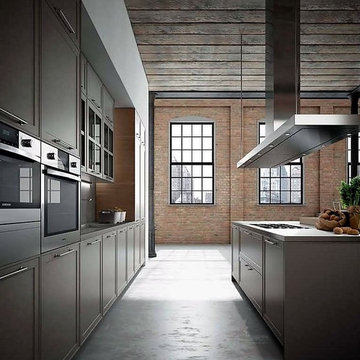
This is an example of a large industrial galley open plan kitchen in New York with shaker cabinets, medium wood cabinets, wood benchtops, concrete floors, grey floor and with island.
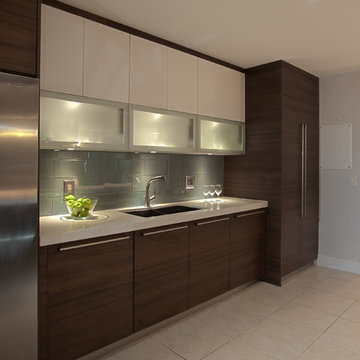
Mid-sized modern kitchen in Miami with a drop-in sink, flat-panel cabinets, medium wood cabinets, solid surface benchtops, green splashback, mosaic tile splashback, stainless steel appliances, ceramic floors and no island.
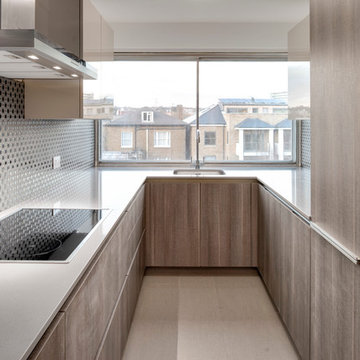
Gorgeous wood veneer cabinetry teamed with lacquered 'pashmina' wall cabinets makes an elegant statement
Design ideas for a small contemporary u-shaped separate kitchen in London with flat-panel cabinets, medium wood cabinets, quartz benchtops, grey splashback, ceramic splashback, stainless steel appliances, ceramic floors and no island.
Design ideas for a small contemporary u-shaped separate kitchen in London with flat-panel cabinets, medium wood cabinets, quartz benchtops, grey splashback, ceramic splashback, stainless steel appliances, ceramic floors and no island.
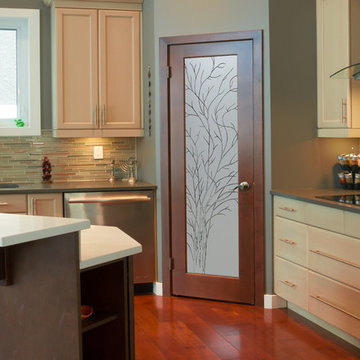
CUSTOMIZE YOUR GLASS PANTRY DOOR! Pantry Doors shipping is just $99 to most states, $159 to some East coast regions, custom packed and fully insured with a 1-4 day transit time. Available any size, as pantry door glass insert only or pre-installed in a door frame, with 8 wood types available. ETA for pantry doors will vary from 3-8 weeks depending on glass & door type.........Block the view, but brighten the look with a beautiful glass pantry door by Sans Soucie! Select from dozens of frosted glass designs, borders and letter styles! Sans Soucie creates their pantry door glass designs thru sandblasting the glass in different ways which create not only different effects, but different levels in price. Choose from the highest quality and largest selection of frosted glass pantry doors available anywhere! The "same design, done different" - with no limit to design, there's something for every decor, regardless of style. Inside our fun, easy to use online Glass and Door Designer at sanssoucie.com, you'll get instant pricing on everything as YOU customize your door and the glass, just the way YOU want it, to compliment and coordinate with your decor. When you're all finished designing, you can place your order right there online! Glass and doors ship worldwide, custom packed in-house, fully insured via UPS Freight. Glass is sandblast frosted or etched and pantry door designs are available in 3 effects: Solid frost, 2D surface etched or 3D carved. Visit our site to learn more!
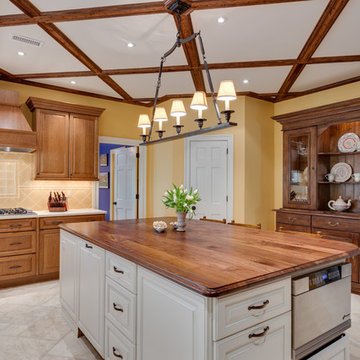
Designed collaboratively by Carrie Miller of Lapis Ray and Linda Rose Payne of Reico Kitchen & Bath in Bethesda, MD this traditional kitchen layout combines 2 cabinet lines and finishes with a Black Walnut kitchen island countertop to create a spacious and functional kitchen design. Perimeter kitchen cabinets are Merillat Masterpiece Fairlane Square Cherry with a Burnished Ginger finish. Island kitchen cabinets are Woodharbor Framed Portland with Maple White Heritage finish.
Photos courtesy of BTW Images LLC www.btwimages.com

A black steel backsplash extends from the kitchen counter to the ceiling. The kitchen island is faced with the same steel and topped with a white Caeserstone.
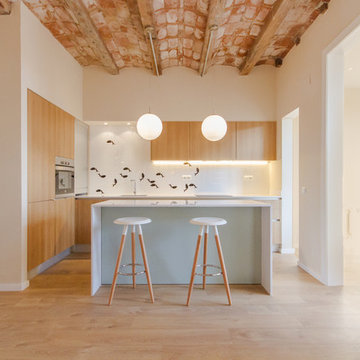
Inspiration for a large scandinavian u-shaped kitchen in Barcelona with flat-panel cabinets, medium wood cabinets, solid surface benchtops, white splashback, stainless steel appliances, light hardwood floors and with island.

Inspiration for a mid-sized traditional l-shaped open plan kitchen in Other with flat-panel cabinets, medium wood cabinets, laminate benchtops, linoleum floors, with island, beige floor, multi-coloured benchtop and vaulted.
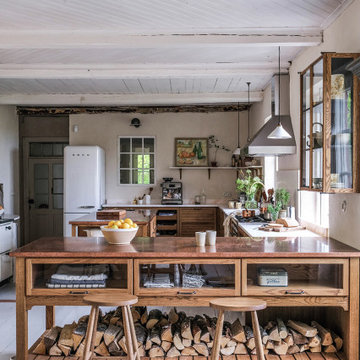
Inspiration for a large country u-shaped eat-in kitchen in Other with a double-bowl sink, medium wood cabinets, marble benchtops, pink splashback, marble splashback, stainless steel appliances, painted wood floors, multiple islands, white floor, pink benchtop and wood.
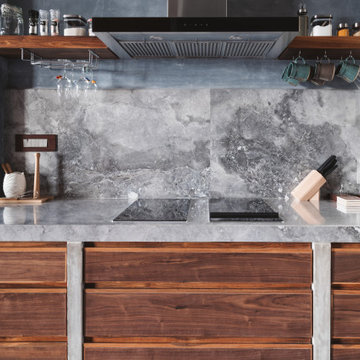
Design ideas for a contemporary kitchen in Ahmedabad with medium wood cabinets, grey splashback and grey benchtop.
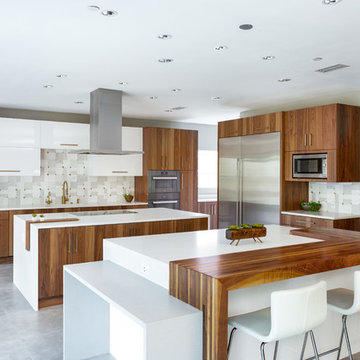
In our world of kitchen design, it’s lovely to see all the varieties of styles come to life. From traditional to modern, and everything in between, we love to design a broad spectrum. Here, we present a two-tone modern kitchen that has used materials in a fresh and eye-catching way. With a mix of finishes, it blends perfectly together to create a space that flows and is the pulsating heart of the home.
With the main cooking island and gorgeous prep wall, the cook has plenty of space to work. The second island is perfect for seating – the three materials interacting seamlessly, we have the main white material covering the cabinets, a short grey table for the kids, and a taller walnut top for adults to sit and stand while sipping some wine! I mean, who wouldn’t want to spend time in this kitchen?!
Cabinetry
With a tuxedo trend look, we used Cabico Elmwood New Haven door style, walnut vertical grain in a natural matte finish. The white cabinets over the sink are the Ventura MDF door in a White Diamond Gloss finish.
Countertops
The white counters on the perimeter and on both islands are from Caesarstone in a Frosty Carrina finish, and the added bar on the second countertop is a custom walnut top (made by the homeowner!) with a shorter seated table made from Caesarstone’s Raw Concrete.
Backsplash
The stone is from Marble Systems from the Mod Glam Collection, Blocks – Glacier honed, in Snow White polished finish, and added Brass.
Fixtures
A Blanco Precis Silgranit Cascade Super Single Bowl Kitchen Sink in White works perfect with the counters. A Waterstone transitional pulldown faucet in New Bronze is complemented by matching water dispenser, soap dispenser, and air switch. The cabinet hardware is from Emtek – their Trinity pulls in brass.
Appliances
The cooktop, oven, steam oven and dishwasher are all from Miele. The dishwashers are paneled with cabinetry material (left/right of the sink) and integrate seamlessly Refrigerator and Freezer columns are from SubZero and we kept the stainless look to break up the walnut some. The microwave is a counter sitting Panasonic with a custom wood trim (made by Cabico) and the vent hood is from Zephyr.
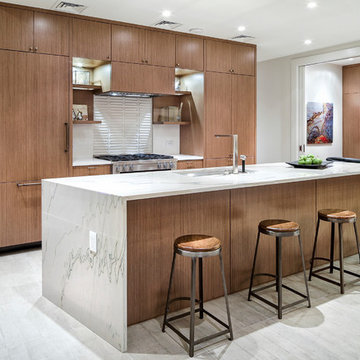
Design ideas for a mid-sized contemporary galley open plan kitchen in Austin with an undermount sink, flat-panel cabinets, medium wood cabinets, panelled appliances, with island, grey floor, white benchtop, marble benchtops, white splashback, porcelain splashback and porcelain floors.
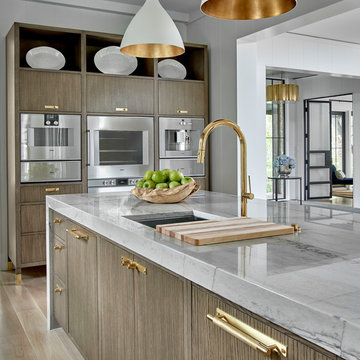
This new construction home is located in Hinsdale, Illinois. The main goal of this kitchen was to create a real cook’s kitchen– great for entertaining and large family gatherings. The concept was to have this working kitchen loaded with appliances completely hidden since the space is open to the family room. O’Brien Harris Cabinetry in Chicago (OBH) seamlessly integrated the kitchen into the architecture. They created concealed appliance storage and designed cabinetry to look like furniture. The back wall of the kitchen was designed to look like a beautiful, paneled wall. The ovens were located off to the side – pulled up on legs so it felt lighter and not so heavy. OBH designed metal cuffs at the cabinet base so the unit looks like a piece of furniture. This kitchen has all the function but still is beautiful. obrienharris.com
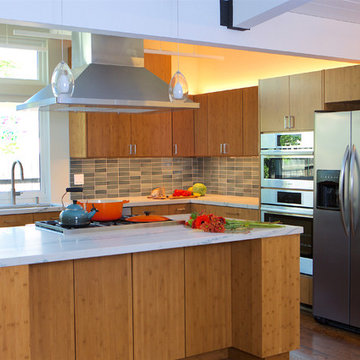
Mountain View Kitchen addition with butterfly roof, bamboo cabinets.
Photography: Nadine Priestly
Inspiration for a mid-sized midcentury l-shaped open plan kitchen in San Francisco with an undermount sink, flat-panel cabinets, medium wood cabinets, quartzite benchtops, ceramic splashback, stainless steel appliances, medium hardwood floors, a peninsula, blue splashback, white benchtop and exposed beam.
Inspiration for a mid-sized midcentury l-shaped open plan kitchen in San Francisco with an undermount sink, flat-panel cabinets, medium wood cabinets, quartzite benchtops, ceramic splashback, stainless steel appliances, medium hardwood floors, a peninsula, blue splashback, white benchtop and exposed beam.
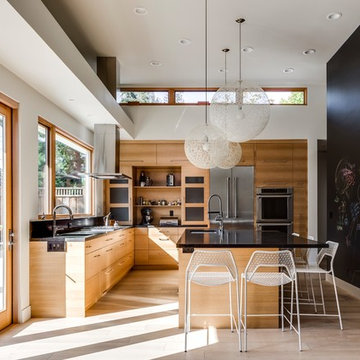
Photo of a large contemporary l-shaped eat-in kitchen in San Francisco with an undermount sink, flat-panel cabinets, medium wood cabinets, black splashback, stainless steel appliances, light hardwood floors, with island, beige floor and black benchtop.
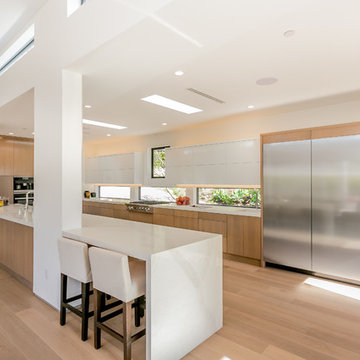
Linda Kasian Photography
Design ideas for an expansive contemporary l-shaped eat-in kitchen in Los Angeles with an undermount sink, flat-panel cabinets, medium wood cabinets, solid surface benchtops, stainless steel appliances, medium hardwood floors and with island.
Design ideas for an expansive contemporary l-shaped eat-in kitchen in Los Angeles with an undermount sink, flat-panel cabinets, medium wood cabinets, solid surface benchtops, stainless steel appliances, medium hardwood floors and with island.
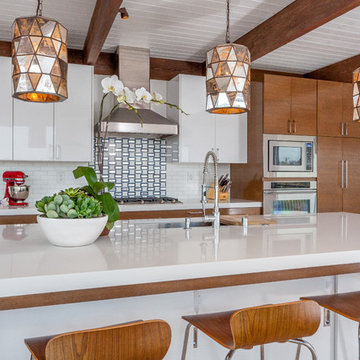
Beautiful, expansive Midcentury Modern family home located in Dover Shores, Newport Beach, California. This home was gutted to the studs, opened up to take advantage of its gorgeous views and designed for a family with young children. Every effort was taken to preserve the home's integral Midcentury Modern bones while adding the most functional and elegant modern amenities. Photos: David Cairns, The OC Image
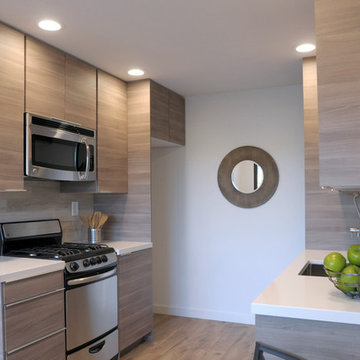
This galley kitchen makes great use of a small kitchen/dining space in a studio rental unit.
The kitchen includes a 24" range, an over-the-range microwave vent hood, and an 18" dishwasher. There is also room for a refrigerator and a stacked washer/dryer unit.
Grey Kitchen with Medium Wood Cabinets Design Ideas
2