Grey Kitchen with Medium Wood Cabinets Design Ideas
Refine by:
Budget
Sort by:Popular Today
101 - 120 of 4,179 photos
Item 1 of 3
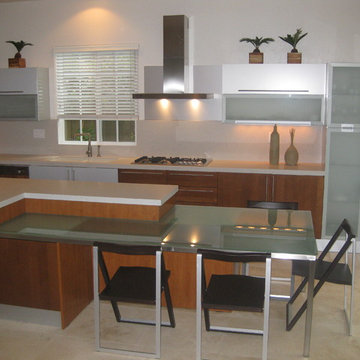
ITALIAN CHERRY MODERN KITCHEN CABINETS
BKT design vision will transform your kitchen space in to a Kitchen from Italy Kitchens That Are You!
BATH AND KITCHEN TOWN
9265 Activity Rd. Suite 105
San Diego, CA 92126
t. 858 5499700
t/f 858 408 2911
www.kitchentown.com
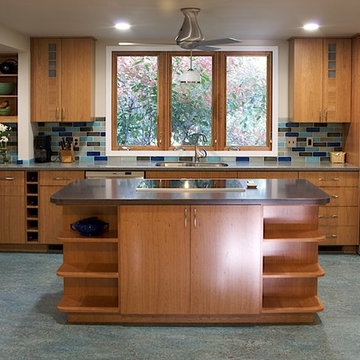
Inspiration for a traditional eat-in kitchen in DC Metro with an undermount sink, flat-panel cabinets, medium wood cabinets, multi-coloured splashback, stainless steel appliances and turquoise floor.

Inspiration for a mid-sized midcentury u-shaped open plan kitchen in Other with a farmhouse sink, shaker cabinets, medium wood cabinets, quartz benchtops, blue splashback, glass tile splashback, stainless steel appliances, medium hardwood floors, with island, brown floor and black benchtop.
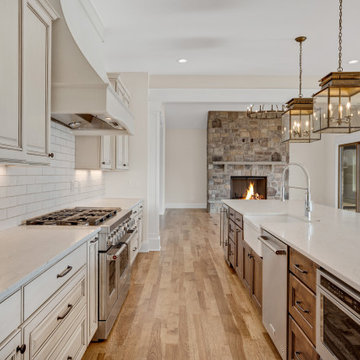
Photo of an expansive traditional l-shaped open plan kitchen in Other with a farmhouse sink, raised-panel cabinets, medium wood cabinets, quartz benchtops, white splashback, subway tile splashback, stainless steel appliances, light hardwood floors, with island, brown floor and white benchtop.
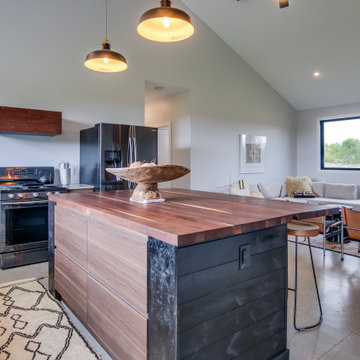
Photo of a scandinavian l-shaped open plan kitchen in Grand Rapids with an undermount sink, flat-panel cabinets, medium wood cabinets, wood benchtops, stainless steel appliances, concrete floors, with island, grey floor and brown benchtop.
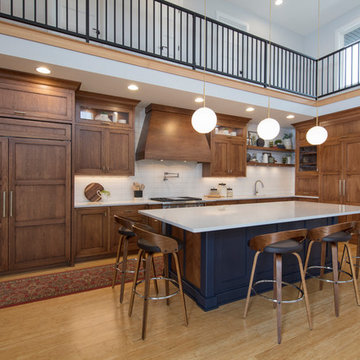
Plain inset hickory cabinets with stain & glaze finish. Bamboo floring, Cambria Swanbridge counters with matte white subway tile. Old Navy Benjamin Moore 2063-10, island paint with herringbone inlay.
Photo Credit: Randy Fath
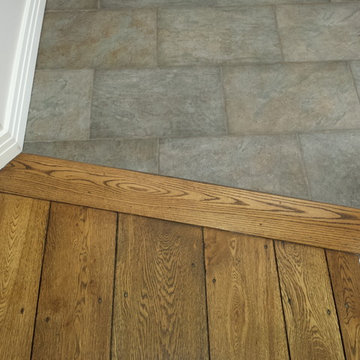
floor transition kitchen to living room Pound Ridge farm house renovation with rustic charm. Maintained the character of the home while adding modern, rustic touches. natural light, open flow and indoor outdoor living are prominent features of this renovation.
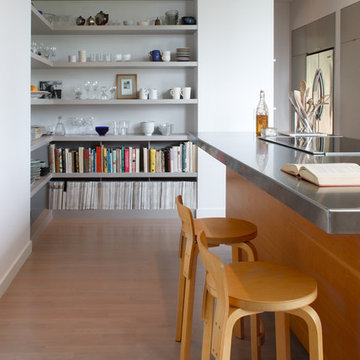
Detail of Built-In Shelving at Kitchen
Photographed by Eric Rorer
Photo of a mid-sized contemporary single-wall kitchen in Seattle with stainless steel benchtops, a single-bowl sink, flat-panel cabinets, medium wood cabinets, stainless steel appliances, light hardwood floors and with island.
Photo of a mid-sized contemporary single-wall kitchen in Seattle with stainless steel benchtops, a single-bowl sink, flat-panel cabinets, medium wood cabinets, stainless steel appliances, light hardwood floors and with island.
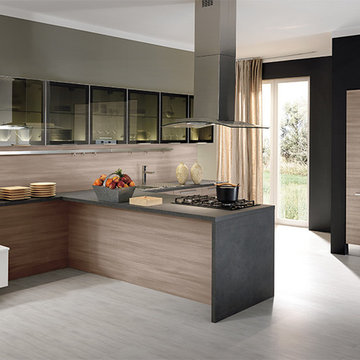
Mid-sized modern l-shaped eat-in kitchen in San Diego with a single-bowl sink, flat-panel cabinets, medium wood cabinets, quartz benchtops, black appliances, light hardwood floors, a peninsula, beige splashback, timber splashback and beige floor.
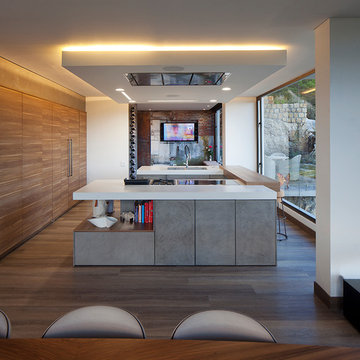
Cocina amplia, abierta, liderada por dos islas. Destaca la tirada lineal de los muebles columnas, con los electrodomésticos ocultos por medio de las puertas escamotables.
Como detalle del gran diseño, vemos la campana de techo y está iluminada por medio de luz led indirecta.
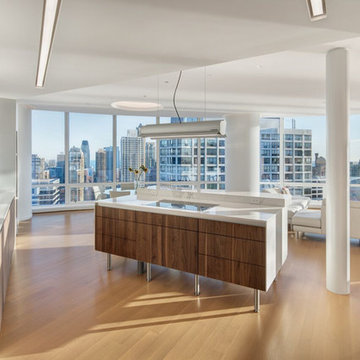
Inspiration for a mid-sized contemporary l-shaped open plan kitchen in Chicago with flat-panel cabinets, medium wood cabinets, solid surface benchtops, stainless steel appliances, light hardwood floors and with island.
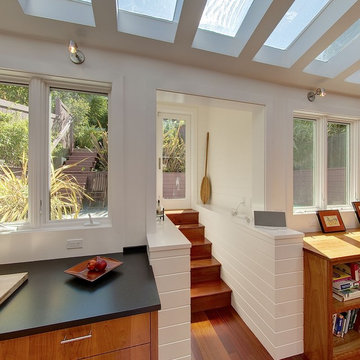
Inspiration for a contemporary kitchen in San Francisco with flat-panel cabinets and medium wood cabinets.
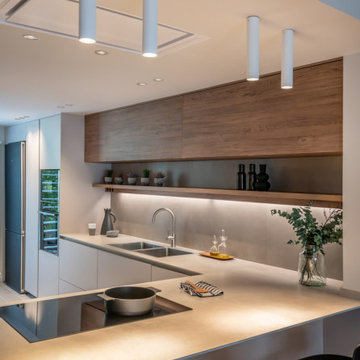
A la hora de diseñar al distribución de la cocina, optamos por integrar una práctica península que incluye zona de cocción, espacio de trabajo, y una funcional barra y taburetes.
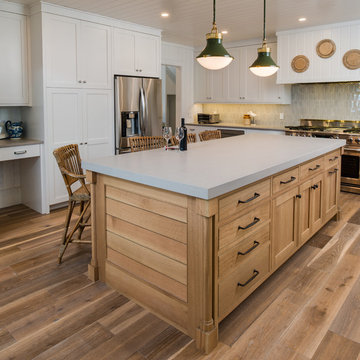
Birchwood Construction had the pleasure of working with Jonathan Lee Architects to revitalize this beautiful waterfront cottage. Located in the historic Belvedere Club community, the home's exterior design pays homage to its original 1800s grand Southern style. To honor the iconic look of this era, Birchwood craftsmen cut and shaped custom rafter tails and an elegant, custom-made, screen door. The home is framed by a wraparound front porch providing incomparable Lake Charlevoix views.
The interior is embellished with unique flat matte-finished countertops in the kitchen. The raw look complements and contrasts with the high gloss grey tile backsplash. Custom wood paneling captures the cottage feel throughout the rest of the home. McCaffery Painting and Decorating provided the finishing touches by giving the remodeled rooms a fresh coat of paint.
Photo credit: Phoenix Photographic
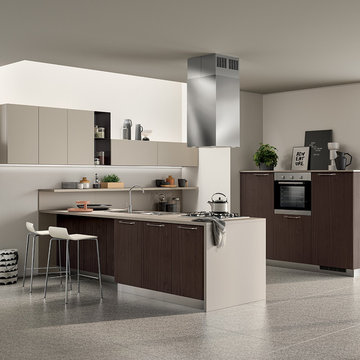
L’abbinamento dell’elegante laccato opaco Visone al decorativo Noce Fashion crea un sofisticato gioco di chiari e scuri in cucina.
The combination of the elegant Mink matt lacquered finish with Fashion Walnut decorative melamine creates a sophisticated alternation of pale and dark in the kitchen.
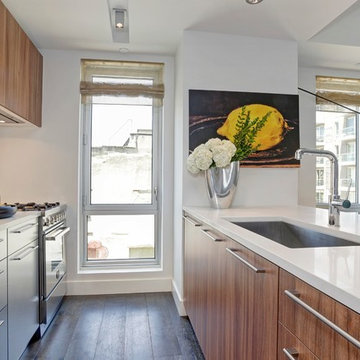
This open urban kitchen invites with pops of yellow and an eat in dining table. A highly functional, contemporary beauty featuring wide plank white oak grey stained floors, white lacquer refrigerator and washing machine, brushed aluminum lower cabinets and walnut upper cabinets. Pure white Caesarstone countertops, Blanco kitchen faucet and sink, Bertazzoni range, Bosch dishwasher, architectural lighting trough with LED lights, and Emtech brushed chrome door hardware complete the high-end look.
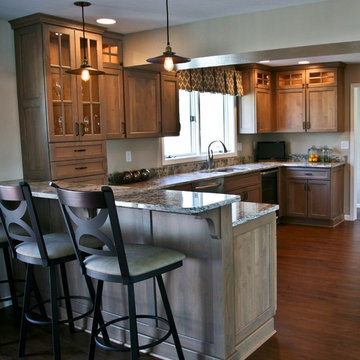
Photography by Amy Everding
Inspiration for a large traditional u-shaped separate kitchen in Other with an undermount sink, flat-panel cabinets, medium wood cabinets, granite benchtops, stainless steel appliances, medium hardwood floors and a peninsula.
Inspiration for a large traditional u-shaped separate kitchen in Other with an undermount sink, flat-panel cabinets, medium wood cabinets, granite benchtops, stainless steel appliances, medium hardwood floors and a peninsula.
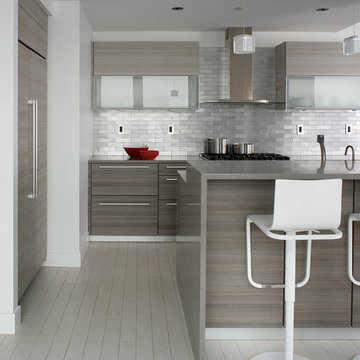
Peter Rymwid
Mid-sized contemporary u-shaped eat-in kitchen in New York with an undermount sink, flat-panel cabinets, medium wood cabinets, granite benchtops, metallic splashback, ceramic splashback, panelled appliances, ceramic floors and with island.
Mid-sized contemporary u-shaped eat-in kitchen in New York with an undermount sink, flat-panel cabinets, medium wood cabinets, granite benchtops, metallic splashback, ceramic splashback, panelled appliances, ceramic floors and with island.
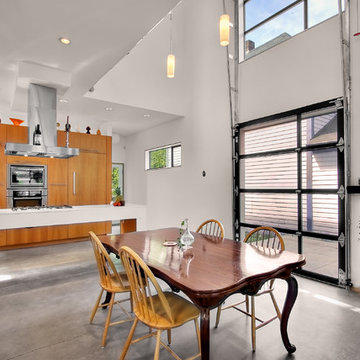
Inspiration for an industrial eat-in kitchen in Seattle with flat-panel cabinets and medium wood cabinets.
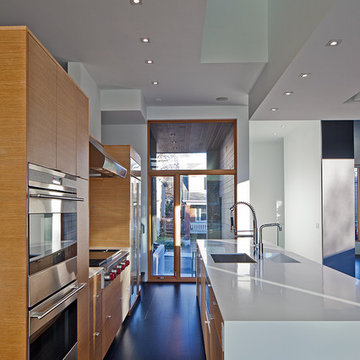
Located in Toronto’s Beaches district, 150_W addresses the challenges of maximizing southern exposure within an east-west oriented mid-lot while exploring opportunities for extended outdoor living spaces designed for the Canadian climate. The building’s plan and section is focused around a south-facing side-yard terrace creating an L-shaped cantilevered volume which helps shelter it from the winter winds while leaving it open to the warmth of the winter sun. This side terrace engages the site and home both spatially and environmentally, extending the interior living environment to a protected outdoor space for year-round use, while providing the framework for integrated passive design strategies.
Architect: nkA
Photography: Peter A. Sellar / www.photoklik.com
Grey Kitchen with Medium Wood Cabinets Design Ideas
6