Grey Kitchen with Porcelain Floors Design Ideas
Refine by:
Budget
Sort by:Popular Today
181 - 200 of 12,289 photos
Item 1 of 3
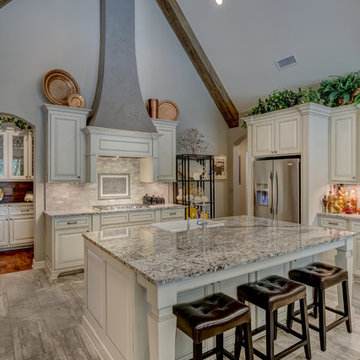
Design ideas for a large traditional u-shaped eat-in kitchen in Other with a farmhouse sink, raised-panel cabinets, distressed cabinets, granite benchtops, grey splashback, porcelain splashback, stainless steel appliances, porcelain floors, with island and grey floor.
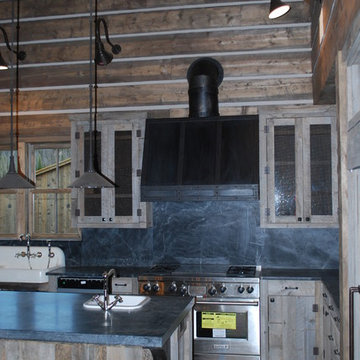
Design ideas for a mid-sized country u-shaped kitchen in Denver with a farmhouse sink, flat-panel cabinets, light wood cabinets, soapstone benchtops, black splashback, stone slab splashback, stainless steel appliances, porcelain floors and with island.
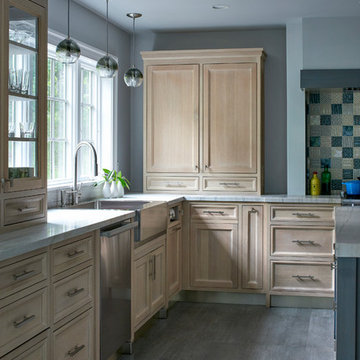
A talented interior designer was ready for a complete redo of her 1980s style kitchen in Chappaqua. Although very spacious, she was looking for better storage and flow in the kitchen, so a smaller island with greater clearances were desired. Grey glazed cabinetry island balances the warm-toned cerused white oak perimeter cabinetry.
White macauba countertops create a harmonious color palette while the decorative backsplash behind the range adds both pattern and texture. Kitchen design and custom cabinetry by Studio Dearborn. Interior design finishes by Strauss House Designs LLC. White Macauba countertops by Rye Marble. Refrigerator, freezer and wine refrigerator by Subzero; Range by Viking Hardware by Lewis Dolan. Sink by Julien. Over counter Lighting by Providence Art Glass. Chandelier by Niche Modern (custom). Sink faucet by Rohl. Tile, Artistic Tile. Chairs and stools, Soho Concept. Photography Adam Kane Macchia.
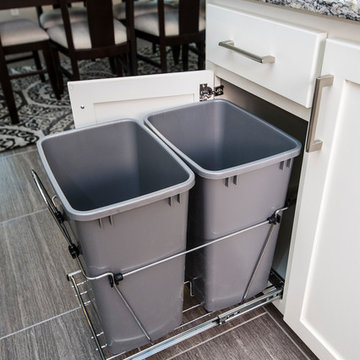
Mid-sized transitional galley eat-in kitchen in Oklahoma City with recessed-panel cabinets, white cabinets, granite benchtops, white splashback, subway tile splashback, stainless steel appliances, porcelain floors and with island.
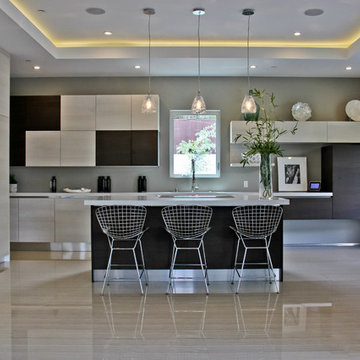
Miton Cucine Cabinetry
Porcelain marble with woodgrain
recessed soffit with LED lights
#buildboswell
This is an example of a large contemporary l-shaped eat-in kitchen in Los Angeles with flat-panel cabinets, light wood cabinets, stainless steel appliances, an undermount sink, porcelain floors and with island.
This is an example of a large contemporary l-shaped eat-in kitchen in Los Angeles with flat-panel cabinets, light wood cabinets, stainless steel appliances, an undermount sink, porcelain floors and with island.
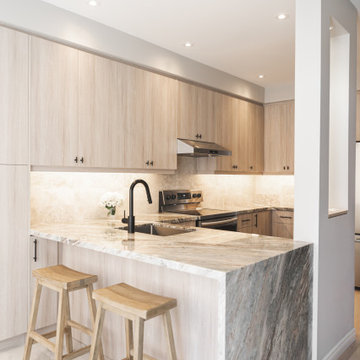
Design ideas for a kitchen in Toronto with an undermount sink, flat-panel cabinets, light wood cabinets, quartzite benchtops, beige splashback, stone tile splashback, stainless steel appliances, porcelain floors, white floor and multi-coloured benchtop.
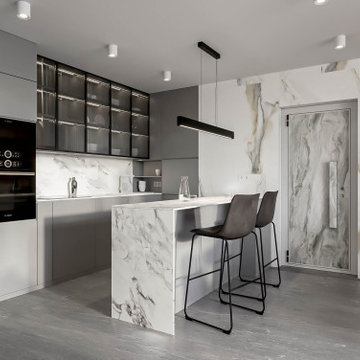
Inspiration for a mid-sized modern galley open plan kitchen in Valencia with an integrated sink, glass-front cabinets, grey cabinets, tile benchtops, multi-coloured splashback, porcelain splashback, black appliances, porcelain floors, with island, grey floor and multi-coloured benchtop.
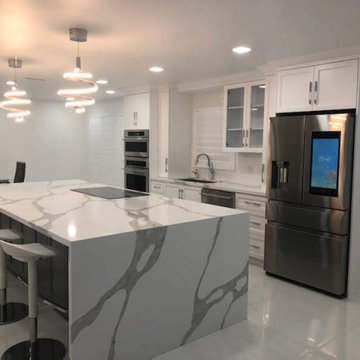
This is an example of a transitional single-wall eat-in kitchen in Miami with an undermount sink, shaker cabinets, white cabinets, quartz benchtops, white splashback, mosaic tile splashback, stainless steel appliances, porcelain floors, with island and white floor.
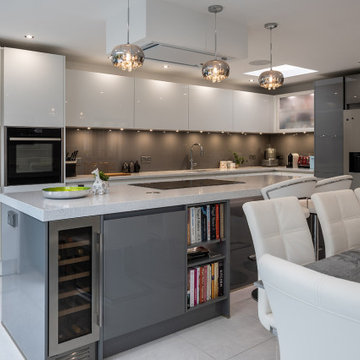
Photo of a large contemporary l-shaped eat-in kitchen in Essex with an undermount sink, flat-panel cabinets, white cabinets, grey splashback, glass sheet splashback, stainless steel appliances, porcelain floors, with island, beige floor and white benchtop.
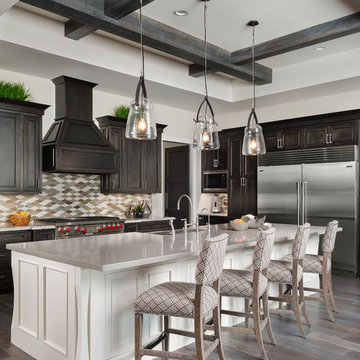
Kitchen
This is an example of a large eclectic l-shaped open plan kitchen in Phoenix with an undermount sink, shaker cabinets, dark wood cabinets, quartzite benchtops, multi-coloured splashback, porcelain splashback, stainless steel appliances, porcelain floors, with island and multi-coloured floor.
This is an example of a large eclectic l-shaped open plan kitchen in Phoenix with an undermount sink, shaker cabinets, dark wood cabinets, quartzite benchtops, multi-coloured splashback, porcelain splashback, stainless steel appliances, porcelain floors, with island and multi-coloured floor.
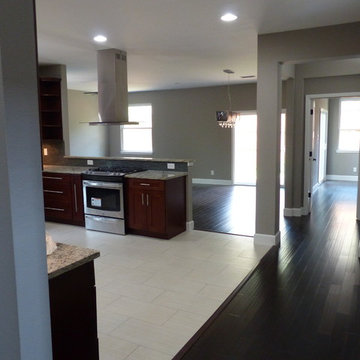
This is an example of a large transitional u-shaped open plan kitchen in Dallas with a double-bowl sink, shaker cabinets, dark wood cabinets, granite benchtops, grey splashback, glass tile splashback, stainless steel appliances, porcelain floors, a peninsula and beige floor.
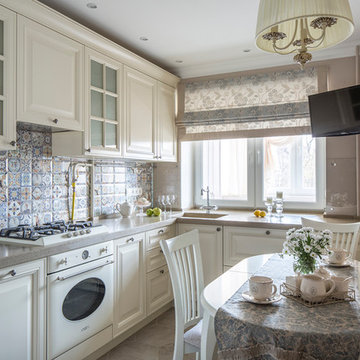
Inspiration for a mid-sized traditional l-shaped separate kitchen in Moscow with an integrated sink, raised-panel cabinets, solid surface benchtops, ceramic splashback, white appliances, porcelain floors, white cabinets, multi-coloured splashback and no island.
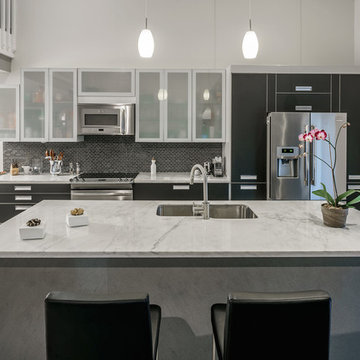
Modern kitchen with all stainless steel appliances, Bulthaup kitchen & Ikea glass doors cabinets. Big island with a white marble countertop to give a great contrast with the grey limestone.
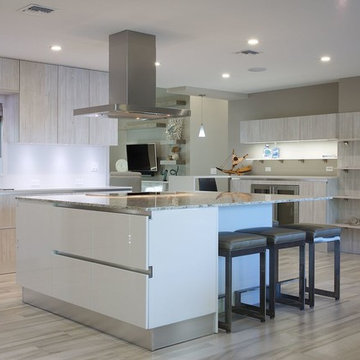
BEACH MODERN KITCHEN WITH A FULL VIEW OF BEAUTIFUL KEY LARGO SUNSETS. PANTRIES WITH PULL OUTS FRAME OUT BUILT IN FRENCH DOOR FRIDGE. STACKED OVENS ARE PROMINENTLY FEATURED IN CORNER. SINK CENTERED OVER WINDOW LEAVES LONG SPACIOUS COUNTER. COOK TOP CENTERED ON ISLAND ENABLES TIGHT TRIANGLE. COMMUNAL ISLAND SEATING FOR FOUR.
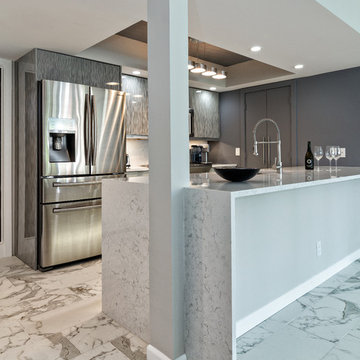
Ron Rosenzweig
Photo of a small contemporary galley eat-in kitchen in Miami with a single-bowl sink, grey cabinets, quartz benchtops, white splashback, stone slab splashback, stainless steel appliances, porcelain floors, flat-panel cabinets and no island.
Photo of a small contemporary galley eat-in kitchen in Miami with a single-bowl sink, grey cabinets, quartz benchtops, white splashback, stone slab splashback, stainless steel appliances, porcelain floors, flat-panel cabinets and no island.

Transitional White Country Kitchen
Inspiration for a mid-sized traditional u-shaped eat-in kitchen in Atlanta with white cabinets, beige splashback, stone tile splashback, stainless steel appliances, an undermount sink, recessed-panel cabinets, granite benchtops, porcelain floors, with island, beige floor and brown benchtop.
Inspiration for a mid-sized traditional u-shaped eat-in kitchen in Atlanta with white cabinets, beige splashback, stone tile splashback, stainless steel appliances, an undermount sink, recessed-panel cabinets, granite benchtops, porcelain floors, with island, beige floor and brown benchtop.
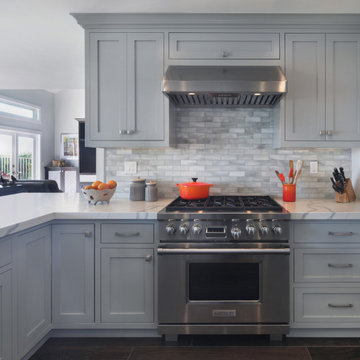
Soft gray tones for the cabinetry and backsplash create a beautiful kitchen.
Design ideas for a mid-sized transitional kitchen in Orange County with an undermount sink, shaker cabinets, grey cabinets, quartz benchtops, grey splashback, subway tile splashback, stainless steel appliances, porcelain floors, brown floor and white benchtop.
Design ideas for a mid-sized transitional kitchen in Orange County with an undermount sink, shaker cabinets, grey cabinets, quartz benchtops, grey splashback, subway tile splashback, stainless steel appliances, porcelain floors, brown floor and white benchtop.
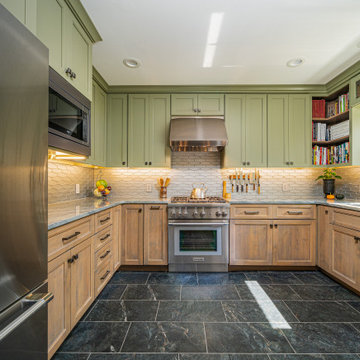
This couples small kitchen was in dire need of an update. The homeowner is an avid cook and cookbook collector so finding a special place for some of his most prized cookbooks was a must!
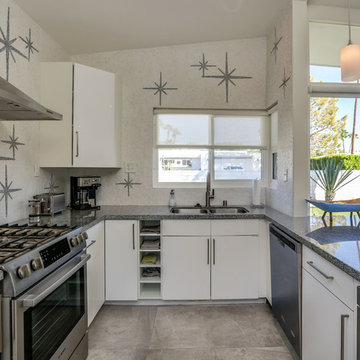
I custom designed & fabricated the Starburst marble mosaic tile backsplash wall in Thassos white & Bardiglio gray marble stone tile chips
Photo of a mid-sized midcentury u-shaped eat-in kitchen in San Diego with a double-bowl sink, flat-panel cabinets, white cabinets, granite benchtops, multi-coloured splashback, marble splashback, stainless steel appliances, porcelain floors, a peninsula, grey floor and grey benchtop.
Photo of a mid-sized midcentury u-shaped eat-in kitchen in San Diego with a double-bowl sink, flat-panel cabinets, white cabinets, granite benchtops, multi-coloured splashback, marble splashback, stainless steel appliances, porcelain floors, a peninsula, grey floor and grey benchtop.
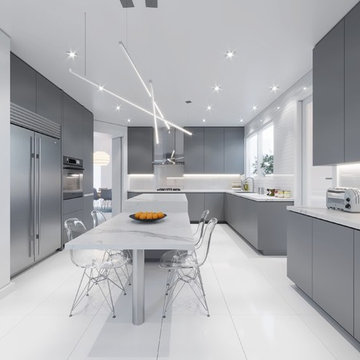
Modern kitchen renovation for a home in Miami Beach. The existing kitchen was outdated, small, and had wasted space for the client. We redesigned the space and utilized the unused breakfast nook to create a larger kitchen. Two separate counter areas to create a Kosher Kitchen were added. The breakfast nook was reincorporated into the middle island to open the space up more. A new hallway access to the guest corridor provided more wall space for cabinetry and a more connected feel for the guest room to the rest of the house. (Rendering)
Grey Kitchen with Porcelain Floors Design Ideas
10