Grey Kitchen with Porcelain Floors Design Ideas
Refine by:
Budget
Sort by:Popular Today
201 - 220 of 12,289 photos
Item 1 of 3
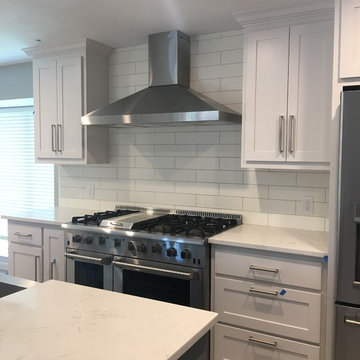
Photo of a mid-sized galley eat-in kitchen in Dallas with a farmhouse sink, raised-panel cabinets, grey cabinets, quartz benchtops, white splashback, ceramic splashback, stainless steel appliances, porcelain floors, with island and grey floor.
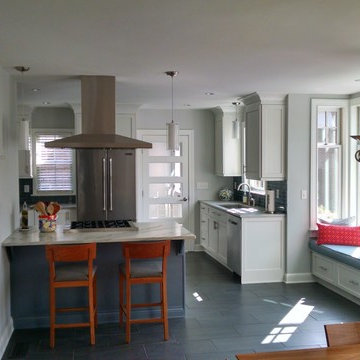
In with the NEW . . . . .
Wall removed to open kitchen to dining area - a view from the other side
Photo of a small traditional u-shaped separate kitchen in Charleston with shaker cabinets, blue cabinets, marble benchtops, stainless steel appliances, porcelain floors, a peninsula and grey floor.
Photo of a small traditional u-shaped separate kitchen in Charleston with shaker cabinets, blue cabinets, marble benchtops, stainless steel appliances, porcelain floors, a peninsula and grey floor.
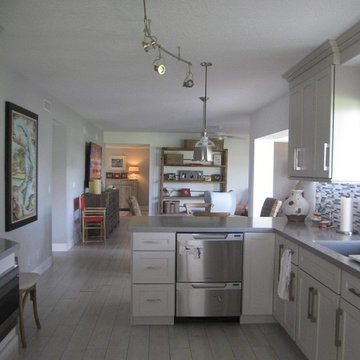
Design ideas for a mid-sized transitional single-wall separate kitchen in Miami with an undermount sink, recessed-panel cabinets, white cabinets, quartz benchtops, multi-coloured splashback, matchstick tile splashback, stainless steel appliances, porcelain floors, no island and grey floor.
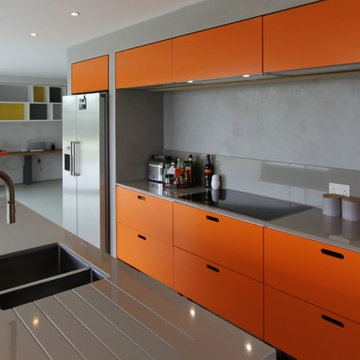
Having recently moved to Sussex from London, the client was recommended to us by a previous client of Parker Bathrooms. For a new build with sea views, the brief called for a modern kitchen and a striking, minimalist and unusual design. Our kitchen planner chose a bold tangerine for the kitchen cabinets and a mouse grey colour combination that the client instantly fell in love with. The finished kitchen design perfectly compliments the light, open plan room and smooth concrete walls.

Le linee sono pulite ed essenziali, il cartongesso a fiancoe sopra la cucina hanno la caratteristica di:
-integrare il pilastro che sostiene il tetto;
-nascondere il tubo della cappa;
-nascondere il condizionatore;
-inserire i faretti per l'illuminazione della casa;
-creare un vano chiuso per l'ingresso della camera, oltre che in nicchia, anche con una porta rasomuro;
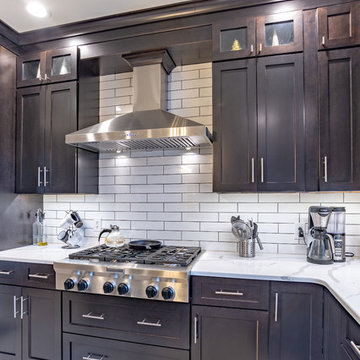
Main Line Kitchen Design is a unique business model! We are a group of skilled Kitchen Designers each with many years of experience planning kitchens around the Delaware Valley. And we are cabinet dealers for 8 nationally distributed cabinet lines much like traditional showrooms.
Appointment Information
Unlike full showrooms open to the general public, Main Line Kitchen Design works only by appointment. Appointments can be scheduled days, nights, and weekends either in your home or in our office and selection center. During office appointments we display clients kitchens on a flat screen TV and help them look through 100’s of sample doorstyles, almost a thousand sample finish blocks and sample kitchen cabinets. During home visits we can bring samples, take measurements, and make design changes on laptops showing you what your kitchen can look like in the very room being renovated. This is more convenient for our customers and it eliminates the expense of staffing and maintaining a larger space that is open to walk in traffic. We pass the significant savings on to our customers and so we sell cabinetry for less than other dealers, even home centers like Lowes and The Home Depot.
We believe that since a web site like Houzz.com has over half a million kitchen photos, any advantage to going to a full kitchen showroom with full kitchen displays has been lost. Almost no customer today will ever get to see a display kitchen in their door style and finish because there are just too many possibilities. And the design of each kitchen is unique anyway. Our design process allows us to spend more time working on our customer’s designs. This is what we enjoy most about our business and it is what makes the difference between an average and a great kitchen design. Among the kitchen cabinet lines we design with and sell are Jim Bishop, 6 Square, Fabuwood, Brighton, and Wellsford Fine Custom Cabinetry.
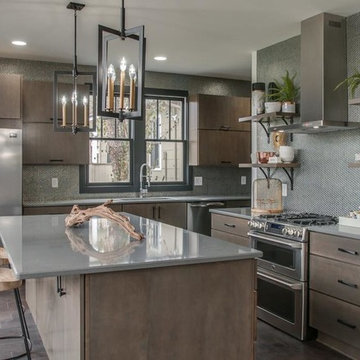
A Cool and Moody Kitchen
AS SEEN ON: SEASON 3, EPISODE 7 OF MASTERS OF FLIP
The perfect place for a hot cup of coffee on a rainy day, the custom kitchen in this modern-meets-industrial home is dark, stormy, and full of character.
Polished slate countertops team up with the dark Wren stain on our Gallatin cabinets to create a moody take on modern style. The upper cabinets feature unique up-open hinged doors that add an unexpected element while floating shelves let the penny tile on the backsplash shine. Greenery, copper trinkets, and small clay pots add eye-catching detail throughout the space, creating a curated yet comfortable atmosphere.
To maintain the sleek design that this space works so hard for, all of those crucial – yet perhaps not so stylish – amenities are tucked away in the base cabinets, including an under counter microwave unit and a lazy susan in the corner cabinets.
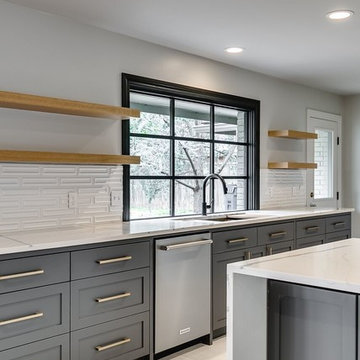
Photo of a large contemporary u-shaped open plan kitchen in Oklahoma City with an undermount sink, shaker cabinets, grey cabinets, quartzite benchtops, white splashback, ceramic splashback, stainless steel appliances, porcelain floors, with island, white floor and white benchtop.
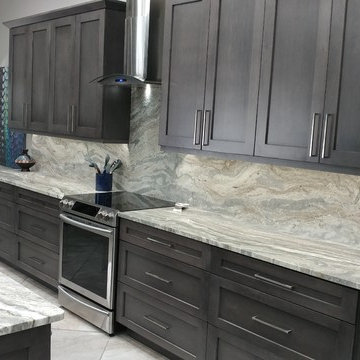
From this angle you can appreciate the hand rubbed slate finish on the shaker euro style cabinets by Eudora and stunning full height fantasy brown leather backsplash . There are six feet of drawers flanking either side of the range providing an expansive work surface and storage in a very balanced way.
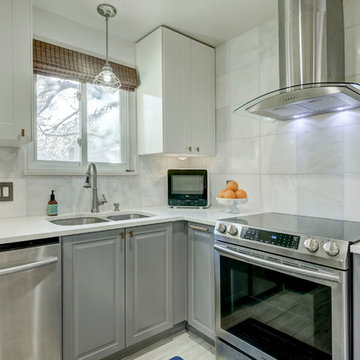
Two-tone kitchen cabinets with contemporary style.
© RangeFinder Photography
Small contemporary l-shaped eat-in kitchen in Denver with a drop-in sink, shaker cabinets, grey cabinets, quartzite benchtops, white splashback, marble splashback, stainless steel appliances, porcelain floors, no island and grey floor.
Small contemporary l-shaped eat-in kitchen in Denver with a drop-in sink, shaker cabinets, grey cabinets, quartzite benchtops, white splashback, marble splashback, stainless steel appliances, porcelain floors, no island and grey floor.
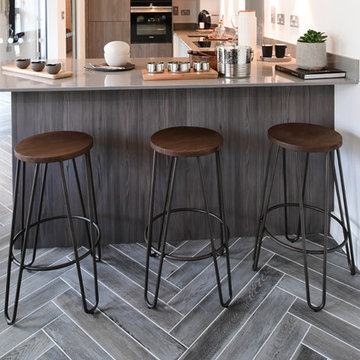
Floor: Wood effect porcelain tile, herringbone layout - Minoli Tree-Age Grey 10/70
Contemporary kitchen in London with porcelain floors and grey floor.
Contemporary kitchen in London with porcelain floors and grey floor.
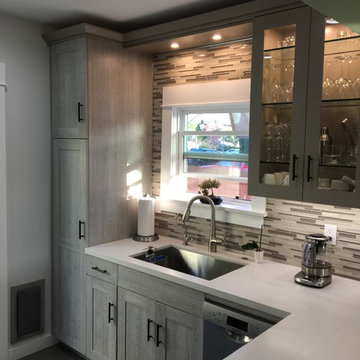
Photo of a small midcentury galley separate kitchen in San Diego with an undermount sink, shaker cabinets, light wood cabinets, quartz benchtops, multi-coloured splashback, glass sheet splashback, stainless steel appliances, porcelain floors and a peninsula.
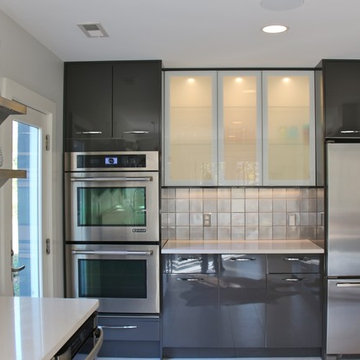
Photo of a mid-sized modern galley eat-in kitchen in Orlando with a double-bowl sink, flat-panel cabinets, grey cabinets, granite benchtops, metallic splashback, stainless steel appliances, porcelain floors and no island.
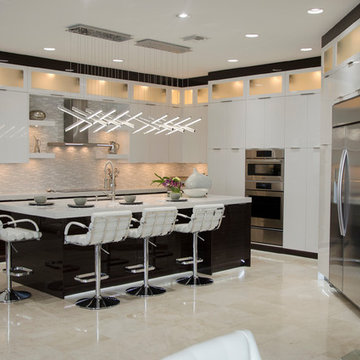
Contemporary kitchen renovation featuring Miralis cabinets, quartz counters, Miele appliances and custom accenting fixtures. Photo Credit: Julie Lehite
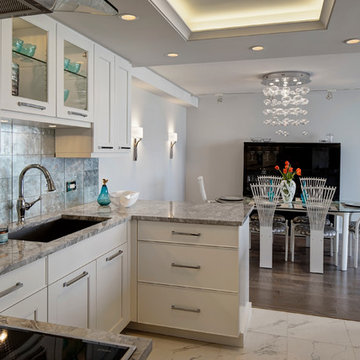
The clean lines of this contemporary kitchen compliment the adjacent dining and living room in this Chicago high rise condominium. Carrara Blanco porcelain floors from Porcelanosa blend perfectly with the grey-toned wood floors.
A Sub-Zero refrigerator, covered with cabinet panels, located on the opposite wall and blends in seamlessly to make the kitchen look more spacious.
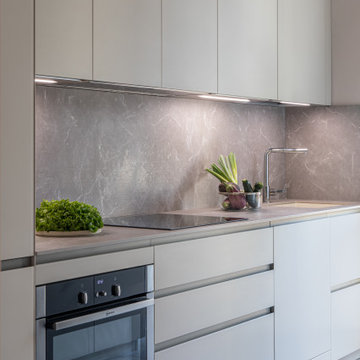
Composizione lineare con pensili e colonne a tutta altezza. Zona tavolo nella stessa finitura del piano lavoro, spazio funzionale per consumare i pasti o per le preparazioni di cibi. Piani e schienale paraspruzzi in hpl effetto pietra botticino.
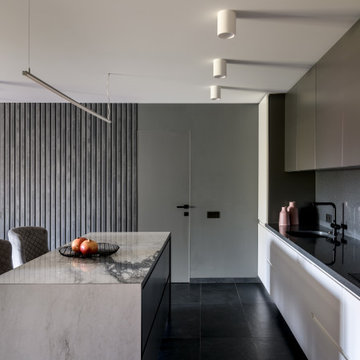
Inspiration for a contemporary single-wall eat-in kitchen in Novosibirsk with an undermount sink, flat-panel cabinets, white cabinets, solid surface benchtops, grey splashback, engineered quartz splashback, black appliances, porcelain floors, with island, black floor and grey benchtop.
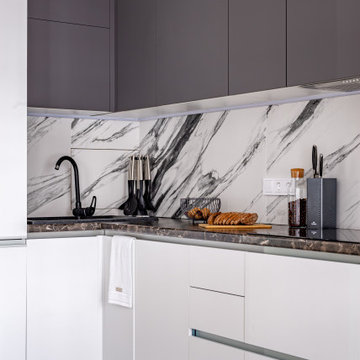
Inspiration for a mid-sized scandinavian single-wall open plan kitchen in Moscow with flat-panel cabinets, porcelain floors and black floor.
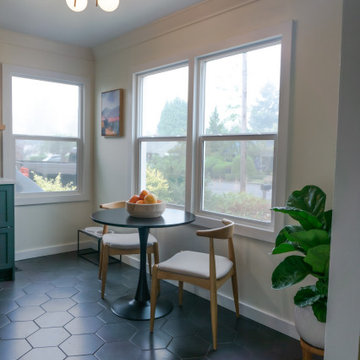
Photo of a small midcentury galley eat-in kitchen in Portland with an undermount sink, recessed-panel cabinets, green cabinets, quartz benchtops, grey splashback, glass tile splashback, stainless steel appliances, porcelain floors, black floor and white benchtop.
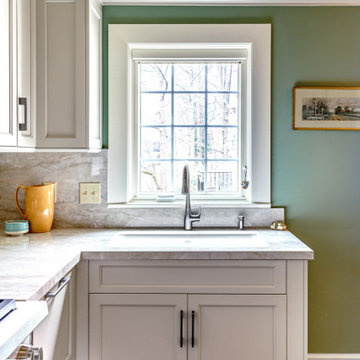
Small kitchen upgrade.
Panel Front Sub-Zero.
Design ideas for a small eclectic l-shaped separate kitchen in Other with an undermount sink, recessed-panel cabinets, beige cabinets, stainless steel appliances, porcelain floors, no island, black floor and beige benchtop.
Design ideas for a small eclectic l-shaped separate kitchen in Other with an undermount sink, recessed-panel cabinets, beige cabinets, stainless steel appliances, porcelain floors, no island, black floor and beige benchtop.
Grey Kitchen with Porcelain Floors Design Ideas
11