Grey Kitchen with Tile Benchtops Design Ideas
Refine by:
Budget
Sort by:Popular Today
41 - 60 of 390 photos
Item 1 of 3
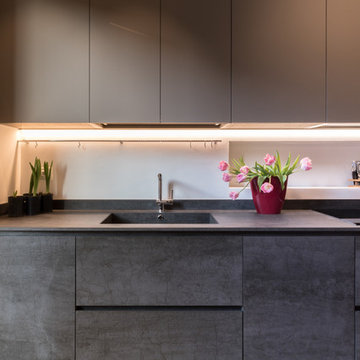
Vista frontale della zona lavoro della cucina: il lavello è realizzato nello stesso materiale del top e delle ante delle basi, la nicchia realizzata permette di creare un ulteriore piano d'appoggio e la luce continua sotto i pensili agevola il lavoro
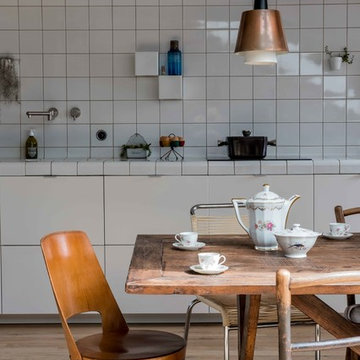
Inspiration for a mid-sized contemporary single-wall open plan kitchen in Paris with flat-panel cabinets, white cabinets, tile benchtops, white splashback, porcelain splashback, panelled appliances, light hardwood floors, beige floor, white benchtop, an undermount sink and no island.
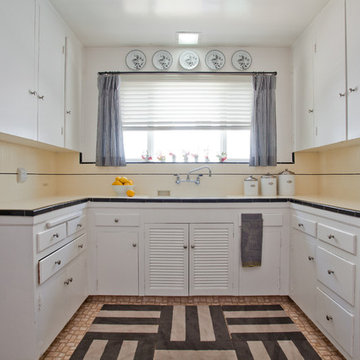
This home showcases a joyful palette with printed upholstery, bright pops of color, and unexpected design elements. It's all about balancing style with functionality as each piece of decor serves an aesthetic and practical purpose.
---
Project designed by Pasadena interior design studio Amy Peltier Interior Design & Home. They serve Pasadena, Bradbury, South Pasadena, San Marino, La Canada Flintridge, Altadena, Monrovia, Sierra Madre, Los Angeles, as well as surrounding areas.
For more about Amy Peltier Interior Design & Home, click here: https://peltierinteriors.com/
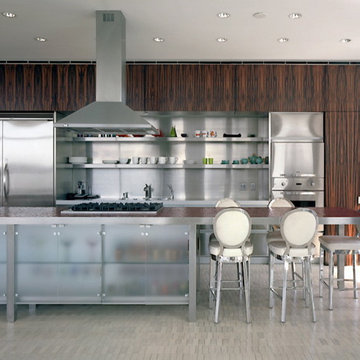
Kitchen with Macassar ebony panels, stainless steel shelves and custom stainless steel and glass island
Photos by William Waldren
This is an example of a mid-sized contemporary galley open plan kitchen in New York with an undermount sink, glass-front cabinets, dark wood cabinets, tile benchtops, metallic splashback, stone slab splashback, stainless steel appliances, light hardwood floors, with island and beige floor.
This is an example of a mid-sized contemporary galley open plan kitchen in New York with an undermount sink, glass-front cabinets, dark wood cabinets, tile benchtops, metallic splashback, stone slab splashback, stainless steel appliances, light hardwood floors, with island and beige floor.
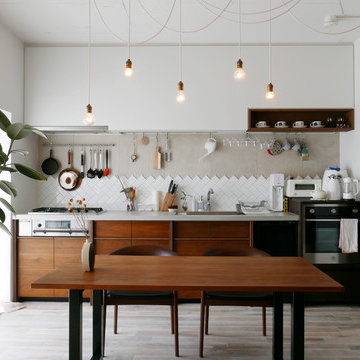
2018-08 After Renovation
Photo of a modern single-wall open plan kitchen in Tokyo with an undermount sink, dark wood cabinets, tile benchtops, beige splashback, ceramic splashback, stainless steel appliances, light hardwood floors, white floor and grey benchtop.
Photo of a modern single-wall open plan kitchen in Tokyo with an undermount sink, dark wood cabinets, tile benchtops, beige splashback, ceramic splashback, stainless steel appliances, light hardwood floors, white floor and grey benchtop.
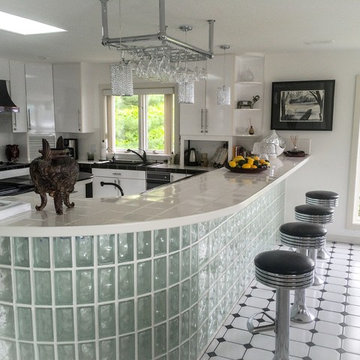
Inspiration for a large midcentury u-shaped eat-in kitchen in St Louis with with island, flat-panel cabinets, white cabinets, tile benchtops, white splashback, ceramic splashback, black appliances, a double-bowl sink and ceramic floors.
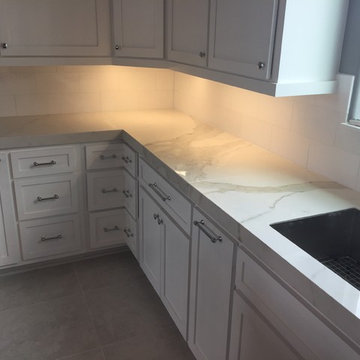
Large format tile countertops installed with a mitered edge and zero radius sink. Color is Calcutta Marble. Photos by Mo Stone, Inc.
Inspiration for a large contemporary kitchen in Other with tile benchtops.
Inspiration for a large contemporary kitchen in Other with tile benchtops.
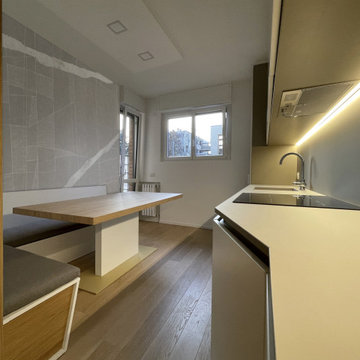
This is an example of a mid-sized modern single-wall open plan kitchen in Milan with a single-bowl sink, flat-panel cabinets, white cabinets, tile benchtops, grey splashback, black appliances, medium hardwood floors, no island, brown floor and grey benchtop.
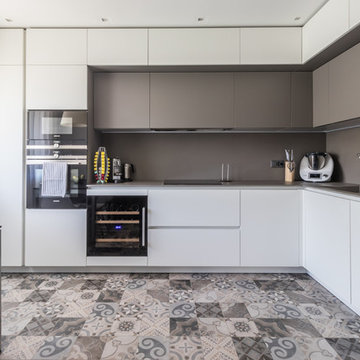
Photo credit: arch. Francesca venini
Inspiration for a large modern l-shaped separate kitchen in Other with a drop-in sink, flat-panel cabinets, white cabinets, tile benchtops, grey splashback, porcelain splashback, stainless steel appliances, ceramic floors, no island, brown floor and grey benchtop.
Inspiration for a large modern l-shaped separate kitchen in Other with a drop-in sink, flat-panel cabinets, white cabinets, tile benchtops, grey splashback, porcelain splashback, stainless steel appliances, ceramic floors, no island, brown floor and grey benchtop.
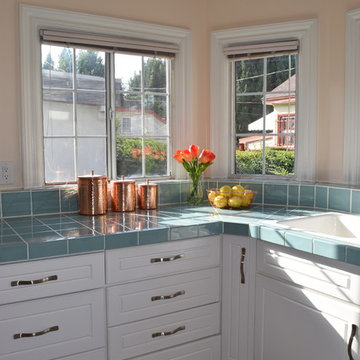
Mid-sized transitional u-shaped separate kitchen in Los Angeles with white cabinets, tile benchtops, white appliances, ceramic floors and no island.
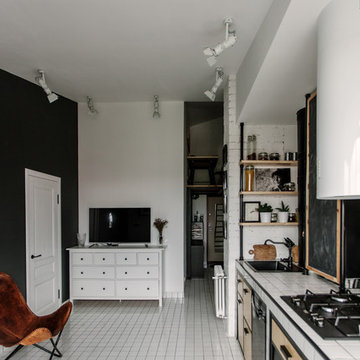
buro5, архитектор Борис Денисюк, architect Boris Denisyuk. Photo: Luciano Spinelli
Photo of a small industrial single-wall open plan kitchen in Moscow with an undermount sink, tile benchtops and white floor.
Photo of a small industrial single-wall open plan kitchen in Moscow with an undermount sink, tile benchtops and white floor.
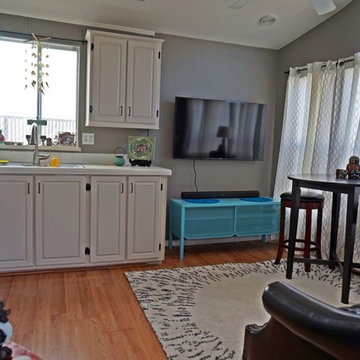
Gloria Merrick
Small contemporary l-shaped eat-in kitchen in San Diego with an undermount sink, raised-panel cabinets, white cabinets, tile benchtops, white splashback, porcelain splashback, white appliances, medium hardwood floors and no island.
Small contemporary l-shaped eat-in kitchen in San Diego with an undermount sink, raised-panel cabinets, white cabinets, tile benchtops, white splashback, porcelain splashback, white appliances, medium hardwood floors and no island.
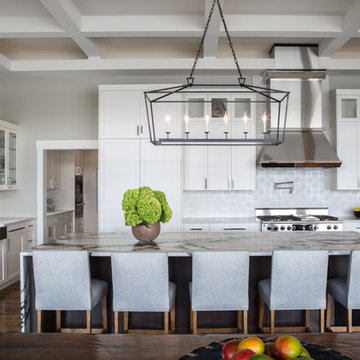
The dining table blended with our client's desire for a more contemporary flair served as inspiration for the Kitchen and Dining Area. Two focal points exist in this area - the 7' tall custom designed built-in storage unit in the dining area, and a magnificent 11' long honed marble, waterfall wrapped kitchen island. The primitive style built in cabinetry was finished to relate to the traditional elements of the dining table and the clean lines of the cabinetry in the Kitchen Area simultaneously. The result is an eclectic contemporary vibe filled with rich, layered textures.
The Kitchen Area was designed as an elegant backdrop for the 3 focal points on the main level open floor plan. Clean lined off-white perimeter cabinetry and a textured, North African motif patterned backsplash frame the rich colored Island, where the client often entertains and dines with guests.
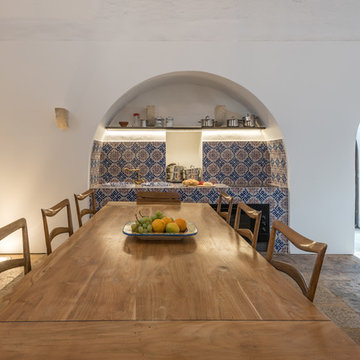
Country villa nella campagna ragusana
Design ideas for a large mediterranean eat-in kitchen in Other with tile benchtops.
Design ideas for a large mediterranean eat-in kitchen in Other with tile benchtops.
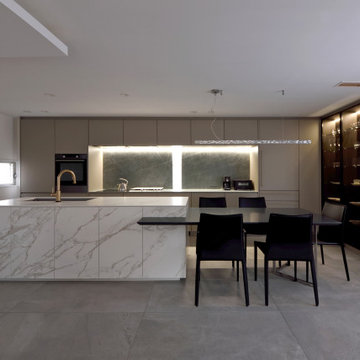
This is an example of a contemporary kitchen in Nagoya with beige cabinets, tile benchtops, white splashback, ceramic splashback, black appliances and white benchtop.
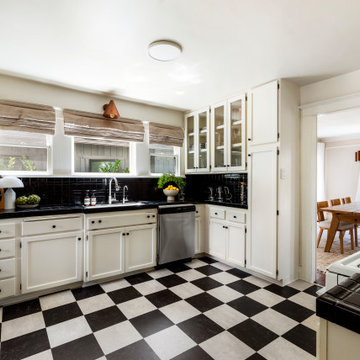
This is an example of a small eclectic galley separate kitchen in Los Angeles with a double-bowl sink, white cabinets, tile benchtops, black splashback, ceramic splashback, stainless steel appliances, black benchtop, no island, multi-coloured floor, linoleum floors and shaker cabinets.
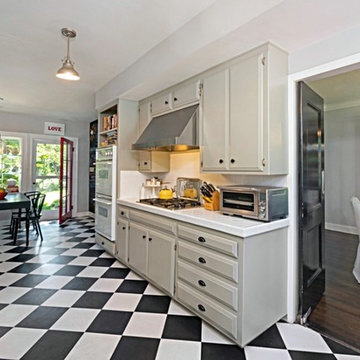
This is a 1921 Gem in Hancock Park, Los Angeles, that we Feng Shui'ed. It recently sold, and we are so pleased to see how gorgeous it looks!
Photos by "Shooting LA".
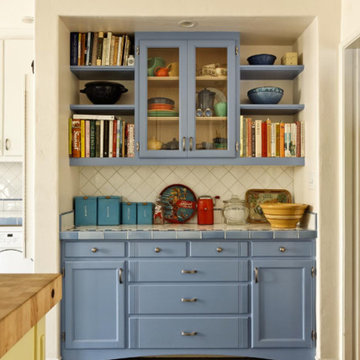
Design ideas for a mid-sized traditional l-shaped kitchen pantry in San Francisco with shaker cabinets, blue cabinets, tile benchtops, white splashback, ceramic splashback, white appliances, terrazzo floors, with island and blue floor.
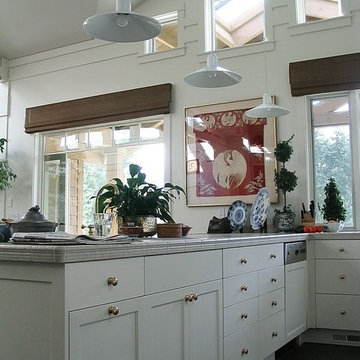
This is an example of a small asian galley eat-in kitchen in Seattle with a double-bowl sink, shaker cabinets, white cabinets, tile benchtops, metallic splashback, metal splashback, stainless steel appliances, ceramic floors and a peninsula.
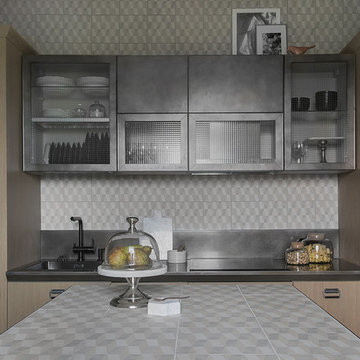
Ольга Мелекесцева
Inspiration for an industrial kitchen in Moscow with flat-panel cabinets, ceramic splashback, porcelain floors, a drop-in sink, light wood cabinets, tile benchtops, grey splashback, black appliances, with island and grey benchtop.
Inspiration for an industrial kitchen in Moscow with flat-panel cabinets, ceramic splashback, porcelain floors, a drop-in sink, light wood cabinets, tile benchtops, grey splashback, black appliances, with island and grey benchtop.
Grey Kitchen with Tile Benchtops Design Ideas
3