Grey Kitchen with Tile Benchtops Design Ideas
Refine by:
Budget
Sort by:Popular Today
61 - 80 of 390 photos
Item 1 of 3
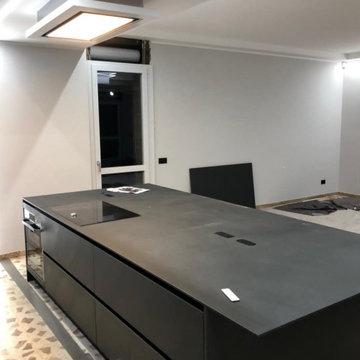
Cucina contemporanea con ante in malta color antracite.
Top in gres porcellanato con lavello in fragranite sottotop; piano cottura ad induzione, cappa a soffitto e cantinetta doppia
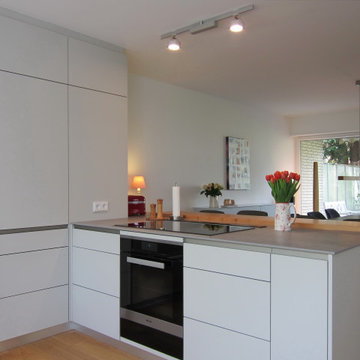
Im Schenkel zum Essplatz sind Kochfeld und Backofen eingebaut. Da der Backofen nicht oft genutzt wird, entschieden sich die Kunden für diese Position. Außerdem war es ihnen wichtig, dass die Küche vom Essplatz aus „nicht so nach Küche aussieht“. Unter dem Backofen ist zusätzlich eine Wärmeschublade installiert. Der Dunstabzug ist hinter dem Kochfeld in die Platte eingelassen und wird zur Benutzung hochgefahren.
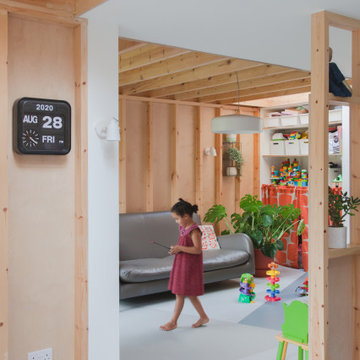
Inspiration for a mid-sized contemporary open plan kitchen in London with an integrated sink, flat-panel cabinets, light wood cabinets, tile benchtops, linoleum floors, with island, grey floor, white benchtop and exposed beam.
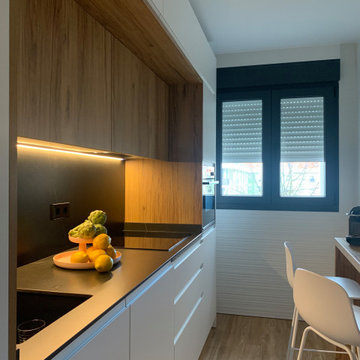
Cocina en linea con dos columnas laterales que integran el frigorifico y la caldera, horno y lavadora en otra.
Encimera Neolith Calatorao y muebles acabado blanco seda de Basar.
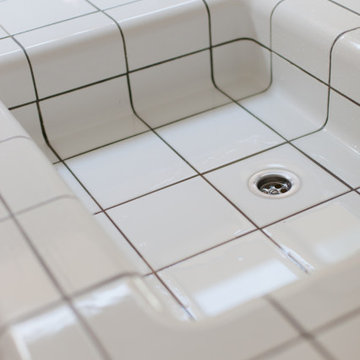
This is an example of a mid-sized contemporary open plan kitchen in London with an integrated sink, flat-panel cabinets, light wood cabinets, tile benchtops, linoleum floors, with island, grey floor, white benchtop and exposed beam.
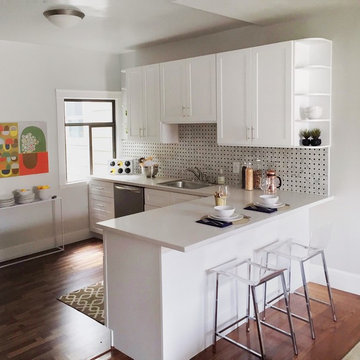
Custom shelving in compact kitchen, in open floor plan house
This is an example of a small contemporary l-shaped eat-in kitchen in San Francisco with a drop-in sink, recessed-panel cabinets, white cabinets, tile benchtops, white splashback, mosaic tile splashback, stainless steel appliances, medium hardwood floors and brown floor.
This is an example of a small contemporary l-shaped eat-in kitchen in San Francisco with a drop-in sink, recessed-panel cabinets, white cabinets, tile benchtops, white splashback, mosaic tile splashback, stainless steel appliances, medium hardwood floors and brown floor.
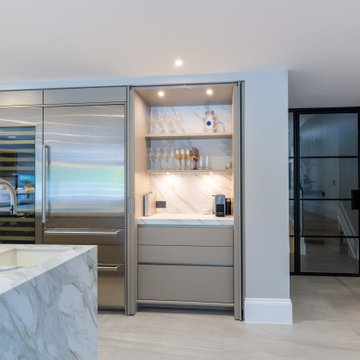
Design ideas for a large contemporary l-shaped open plan kitchen in Cheshire with flat-panel cabinets, grey cabinets, tile benchtops, with island and white benchtop.
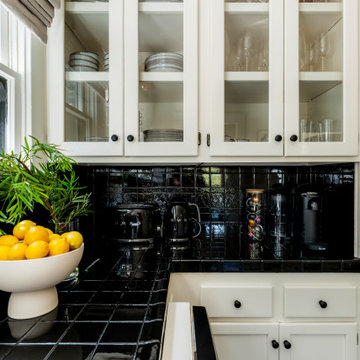
This is an example of a small eclectic galley eat-in kitchen in Los Angeles with glass-front cabinets, white cabinets, tile benchtops, black splashback, ceramic splashback, stainless steel appliances, black benchtop and no island.
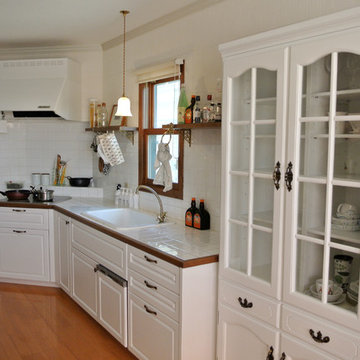
リフォーム後
Inspiration for a mid-sized contemporary l-shaped eat-in kitchen in Nagoya with a drop-in sink, raised-panel cabinets, white cabinets, tile benchtops, white splashback, glass tile splashback, white appliances, medium hardwood floors and no island.
Inspiration for a mid-sized contemporary l-shaped eat-in kitchen in Nagoya with a drop-in sink, raised-panel cabinets, white cabinets, tile benchtops, white splashback, glass tile splashback, white appliances, medium hardwood floors and no island.
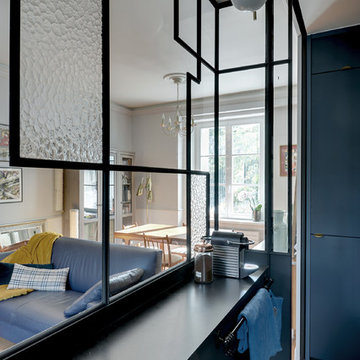
Studio Mariekke
Photo of a small transitional galley eat-in kitchen in Paris with a drop-in sink, beaded inset cabinets, blue cabinets, tile benchtops, black splashback, ceramic splashback, black appliances, cement tiles, no island and blue floor.
Photo of a small transitional galley eat-in kitchen in Paris with a drop-in sink, beaded inset cabinets, blue cabinets, tile benchtops, black splashback, ceramic splashback, black appliances, cement tiles, no island and blue floor.
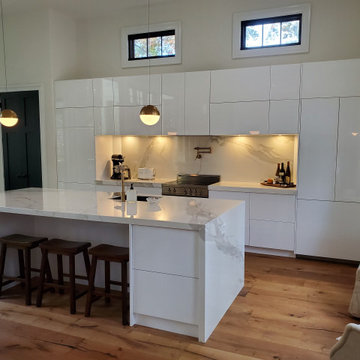
Porcelain Tile backsplash and countertops with Flat Panel Cabinetry. Single-bowl kitchen sink.
Photo of a large modern single-wall open plan kitchen in Other with a single-bowl sink, flat-panel cabinets, white cabinets, porcelain splashback, stainless steel appliances, with island, tile benchtops and light hardwood floors.
Photo of a large modern single-wall open plan kitchen in Other with a single-bowl sink, flat-panel cabinets, white cabinets, porcelain splashback, stainless steel appliances, with island, tile benchtops and light hardwood floors.
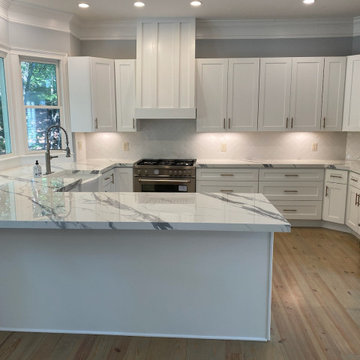
#06 Statuario Venato Countertops in Suwanee, GA Kitchen Remodel.
Mid-sized country u-shaped eat-in kitchen in Atlanta with a farmhouse sink, shaker cabinets, white cabinets, tile benchtops, white splashback, porcelain splashback, stainless steel appliances and a peninsula.
Mid-sized country u-shaped eat-in kitchen in Atlanta with a farmhouse sink, shaker cabinets, white cabinets, tile benchtops, white splashback, porcelain splashback, stainless steel appliances and a peninsula.
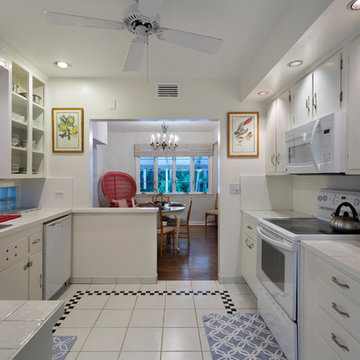
Kitchen
This is an example of a mid-sized galley open plan kitchen in Miami with an undermount sink, flat-panel cabinets, white cabinets, tile benchtops, white appliances, ceramic floors, no island, white floor, white benchtop and white splashback.
This is an example of a mid-sized galley open plan kitchen in Miami with an undermount sink, flat-panel cabinets, white cabinets, tile benchtops, white appliances, ceramic floors, no island, white floor, white benchtop and white splashback.
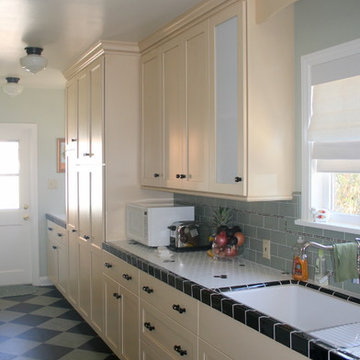
Jessica Leivo
Photo of a traditional galley eat-in kitchen in Los Angeles with an undermount sink, shaker cabinets, beige cabinets, tile benchtops, green splashback, subway tile splashback and white appliances.
Photo of a traditional galley eat-in kitchen in Los Angeles with an undermount sink, shaker cabinets, beige cabinets, tile benchtops, green splashback, subway tile splashback and white appliances.
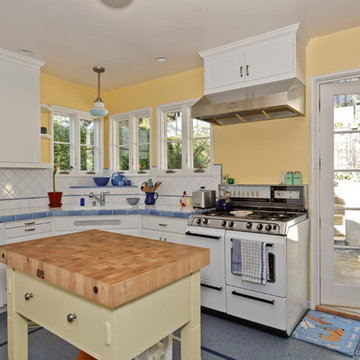
Inspiration for a mid-sized eclectic l-shaped kitchen pantry in San Francisco with shaker cabinets, blue cabinets, tile benchtops, white splashback, ceramic splashback, white appliances, terrazzo floors, with island and blue floor.
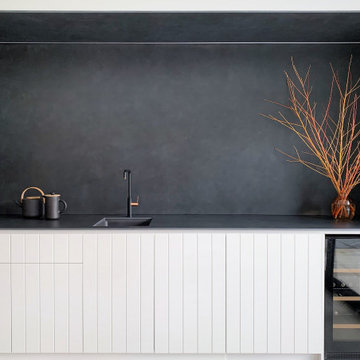
Indoor- outdoor kitchenette and bar.
Inspiration for a contemporary eat-in kitchen in Melbourne with a single-bowl sink, white cabinets, tile benchtops, black splashback, porcelain splashback, porcelain floors, grey floor, black benchtop and vaulted.
Inspiration for a contemporary eat-in kitchen in Melbourne with a single-bowl sink, white cabinets, tile benchtops, black splashback, porcelain splashback, porcelain floors, grey floor, black benchtop and vaulted.
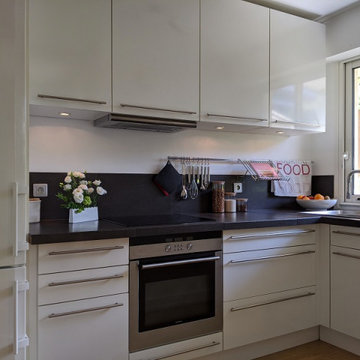
Small contemporary l-shaped open plan kitchen in Paris with a double-bowl sink, beaded inset cabinets, white cabinets, tile benchtops, grey splashback, ceramic splashback, white appliances, light hardwood floors, brown floor and grey benchtop.
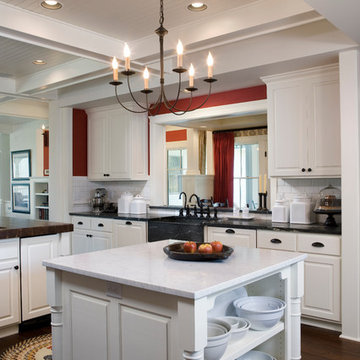
This is an example of a country eat-in kitchen in Other with raised-panel cabinets, white cabinets, tile benchtops, white splashback, ceramic splashback, stainless steel appliances, dark hardwood floors and multiple islands.
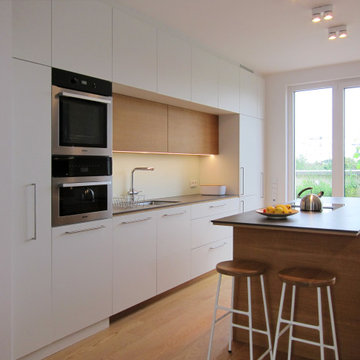
Im zentralen Raum teilen sich Küche, Essplatz und Sofaecke die Fläche. Die Küche wurde auf Maß vom Schreiner gefertigt. In der Zeile an der Wand sind – neben viel Stauraum – auch Backofen, Dampfgarer, Kühlschrank und Spülmaschine untergebracht. Die Spüle aus Edelstahl ist unter der Arbeitsplatte aus Feinsteinzeug eingebaut, die Abtropffläche wurde leicht vertieft und mit Gefälle ausgeführt. Die Rückwand wurde mit einem mattierten, rückseitig weiß lackierten Floatglas verkleidet. Hinter den Klappen über der Arbeitsfläche ist das täglich benutzte Geschirr jederzeit griffbereit. Eine eingelassene LED-Leiste an der Unterseite des Schranks beleuchtet die Arbeitsfläche gleichmäßig, ohne zu blenden. Als einziges Element in der Zeile ist der Schrank in Eiche ausgeführt. Damit wird er zum Blickpunkt, die umgebenden weißen Fronten treten in den Hintergrund.
Der große Küchenblock in Eiche ist der Mittelpunkt und zugleich die Abtrennung zum Essplatz. Hier kann problemlos auch mit mehreren Personen gleichzeitig gekocht werden. Das Kochfeld ist flächenbündig in die Platte eingebaut und hat einen integrierten Muldenlüfter. Seitlich steht die Arbeitsplatte über und bildet mit zwei Hockern einen kleinen Sitzplatz. Zur Küche hin bieten Schubladen viel Platz für Kochgeschirr und -besteck. In den Fächern in Richtung Essplatz sind Geschirr und Gläser untergebracht. Aus praktischen Erwägungen sind die Schränke der häufig genutzten Fächer in der Küche mit Griffen versehen. Grifflos sind nur die Schränke ganz oben und die Fächer im Küchenblock in Richtung Essplatz.
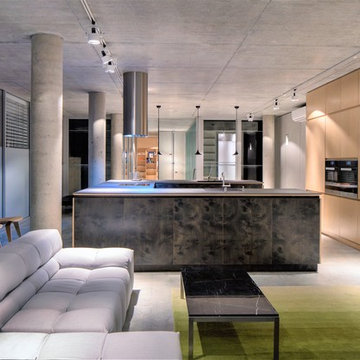
This is an example of an industrial u-shaped open plan kitchen in Perth with an undermount sink, dark wood cabinets, tile benchtops, black appliances, concrete floors, no island and grey floor.
Grey Kitchen with Tile Benchtops Design Ideas
4