Grey Kitchen with Travertine Splashback Design Ideas
Refine by:
Budget
Sort by:Popular Today
81 - 100 of 288 photos
Item 1 of 3
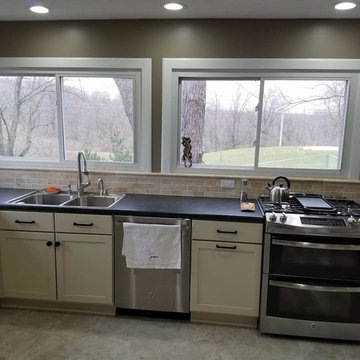
Photo of a large transitional u-shaped separate kitchen in Chicago with a double-bowl sink, shaker cabinets, white cabinets, granite benchtops, beige splashback, travertine splashback, stainless steel appliances, porcelain floors, no island, grey floor and black benchtop.
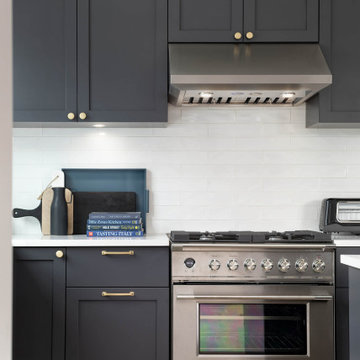
Large beach style l-shaped open plan kitchen in Vancouver with a farmhouse sink, shaker cabinets, black cabinets, quartzite benchtops, yellow splashback, travertine splashback, stainless steel appliances, light hardwood floors, with island, beige floor, white benchtop and timber.
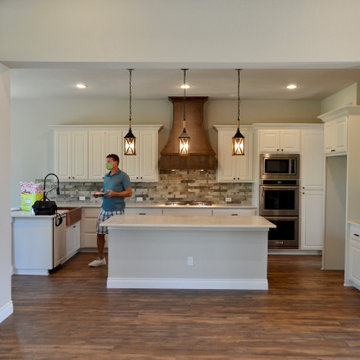
Located on 15.10 acs. in Pipe Creek, TX. We would be ecstatic to design/build yours too. ? 210-387-6109 ✉️ sales@genuinecustomhomes.com
Design ideas for a large country u-shaped eat-in kitchen in Austin with a farmhouse sink, raised-panel cabinets, white cabinets, quartz benchtops, multi-coloured splashback, travertine splashback, stainless steel appliances, vinyl floors, with island, multi-coloured floor and white benchtop.
Design ideas for a large country u-shaped eat-in kitchen in Austin with a farmhouse sink, raised-panel cabinets, white cabinets, quartz benchtops, multi-coloured splashback, travertine splashback, stainless steel appliances, vinyl floors, with island, multi-coloured floor and white benchtop.
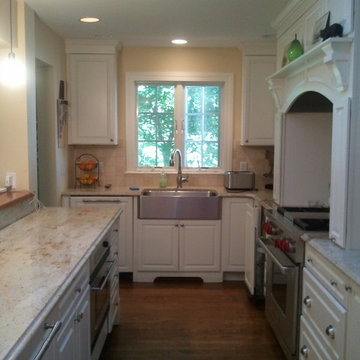
Design ideas for a traditional galley eat-in kitchen in Boston with a farmhouse sink, raised-panel cabinets, white cabinets, granite benchtops, beige splashback, travertine splashback, stainless steel appliances, medium hardwood floors, with island and beige benchtop.
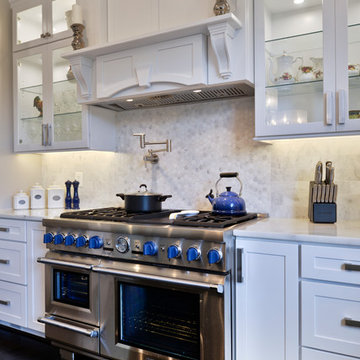
Spacious Modern White Design Brings New Light to Busy Kitchen
For this busy family of Mclean, Virginia, converting a limited kitchen space to a modern kitchen space was a much desired and necessary upgrade. This kitchen space was limited by an adjacent laundry room and family room walls. By relocating the laundry room to the second floor, extra space opened up for the remodeled modern kitchen. Removal of the bearing wall between the kitchen and family room, allowed an increase of daylight into both spaces. The small windows of the previous kitchen and laundry room were replaced with a large picture window to allow maximum daylight to shine from the south side. Relocating the stove from the old island to a back wall and replacing the older island with a beautiful custom stained island provided extra seating capacity and expanded counter space for serving and cooking uses. Added to this gorgeous prize-winning kitchen were double stacked classic white cabinetry with glass display cabinets, along with lots of direct and indirect lighting and gorgeous pendant lights. A 48-inch gas oven range and large scale appliances contributed to this stunning modern kitchen space. New hardwood flooring with espresso low gloss finish created an endless look to the entire first floor space. Life is now grand with this new spacious kitchen space.
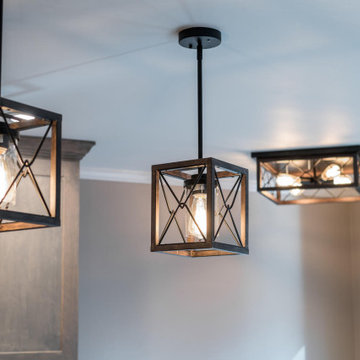
This warm and inviting kitchen features Rustic Metal Lighting that make the space.
Mid-sized country eat-in kitchen in Raleigh with a farmhouse sink, shaker cabinets, light wood cabinets, soapstone benchtops, multi-coloured splashback, travertine splashback, stainless steel appliances, dark hardwood floors, a peninsula, multi-coloured floor and black benchtop.
Mid-sized country eat-in kitchen in Raleigh with a farmhouse sink, shaker cabinets, light wood cabinets, soapstone benchtops, multi-coloured splashback, travertine splashback, stainless steel appliances, dark hardwood floors, a peninsula, multi-coloured floor and black benchtop.
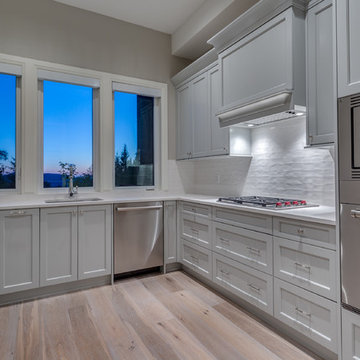
Expansive modern l-shaped kitchen pantry in Vancouver with an undermount sink, shaker cabinets, white cabinets, quartz benchtops, white splashback, travertine splashback, white appliances, medium hardwood floors, multiple islands and beige floor.
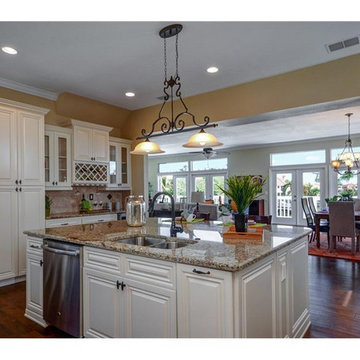
Design ideas for a mid-sized transitional galley eat-in kitchen in Tampa with an undermount sink, raised-panel cabinets, beige cabinets, granite benchtops, beige splashback, travertine splashback, stainless steel appliances, dark hardwood floors, with island, brown floor and beige benchtop.
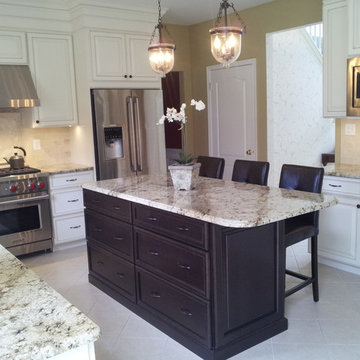
Inspiration for a large traditional single-wall eat-in kitchen in Philadelphia with an undermount sink, recessed-panel cabinets, white cabinets, granite benchtops, beige splashback, travertine splashback, stainless steel appliances, with island, white floor and multi-coloured benchtop.
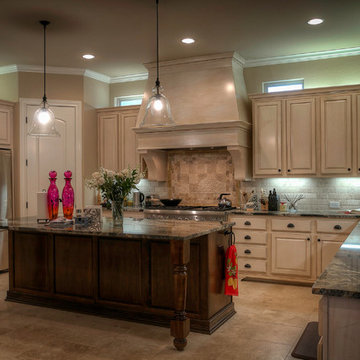
Kitchen
Inspiration for a country kitchen pantry in Austin with an undermount sink, raised-panel cabinets, white cabinets, granite benchtops, beige splashback, travertine splashback, stainless steel appliances, travertine floors, with island, beige floor and black benchtop.
Inspiration for a country kitchen pantry in Austin with an undermount sink, raised-panel cabinets, white cabinets, granite benchtops, beige splashback, travertine splashback, stainless steel appliances, travertine floors, with island, beige floor and black benchtop.
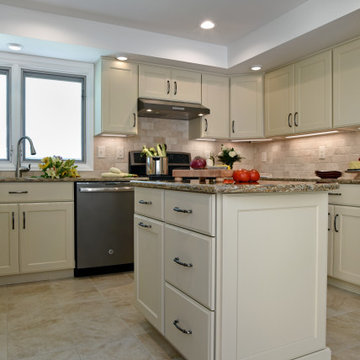
©2017 Daniel Feldkamp Photography
Mid-sized transitional u-shaped separate kitchen in Other with an undermount sink, flat-panel cabinets, beige cabinets, quartz benchtops, beige splashback, travertine splashback, black appliances, porcelain floors, with island, beige floor, beige benchtop and recessed.
Mid-sized transitional u-shaped separate kitchen in Other with an undermount sink, flat-panel cabinets, beige cabinets, quartz benchtops, beige splashback, travertine splashback, black appliances, porcelain floors, with island, beige floor, beige benchtop and recessed.
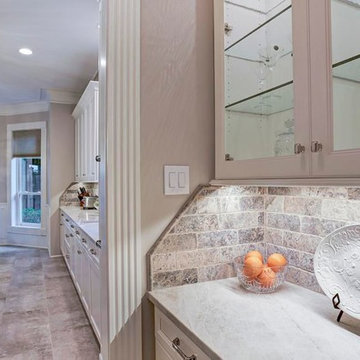
Designed By: Robert Kuehl
Photo of a mid-sized arts and crafts l-shaped eat-in kitchen in Houston with an undermount sink, shaker cabinets, white cabinets, quartzite benchtops, grey splashback, travertine splashback, stainless steel appliances, porcelain floors, with island, grey floor and beige benchtop.
Photo of a mid-sized arts and crafts l-shaped eat-in kitchen in Houston with an undermount sink, shaker cabinets, white cabinets, quartzite benchtops, grey splashback, travertine splashback, stainless steel appliances, porcelain floors, with island, grey floor and beige benchtop.
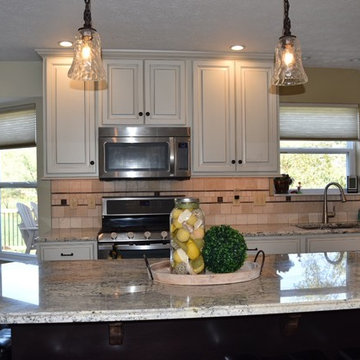
Here is a good view of the dark Island in the center with the oven and sink on the exterior wall. The soffits above the cabinets in the previous kitchen were removed to allow for the new cabinetry to extend to the ceiling.
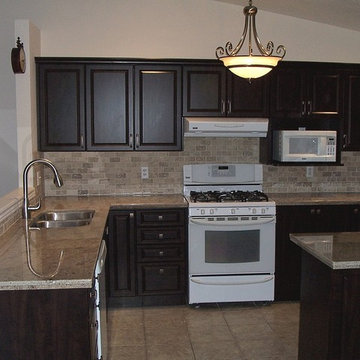
By refacing the cabinets with new door and drawer fronts in “Chocolate Pear”, CRS was able to bring the kitchen together with an “Astoria” granite countertop and “Almond Brushed” Travertine tile backsplash.
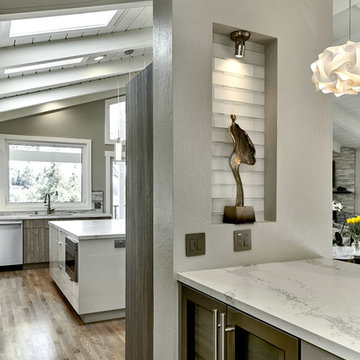
Design ideas for a large contemporary l-shaped open plan kitchen in San Francisco with an undermount sink, flat-panel cabinets, medium wood cabinets, quartzite benchtops, grey splashback, travertine splashback, stainless steel appliances, medium hardwood floors, with island, brown floor and white benchtop.
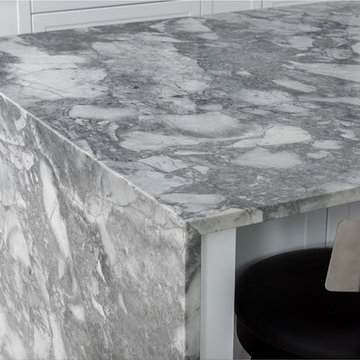
Brian Buettner Photography
Design ideas for a mid-sized contemporary galley eat-in kitchen in Other with an undermount sink, shaker cabinets, white cabinets, granite benchtops, grey splashback, travertine splashback, black appliances, laminate floors, with island, grey floor and grey benchtop.
Design ideas for a mid-sized contemporary galley eat-in kitchen in Other with an undermount sink, shaker cabinets, white cabinets, granite benchtops, grey splashback, travertine splashback, black appliances, laminate floors, with island, grey floor and grey benchtop.
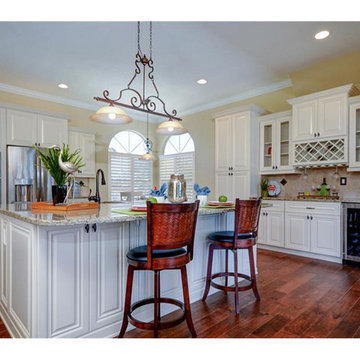
Mid-sized transitional l-shaped eat-in kitchen in Tampa with an undermount sink, raised-panel cabinets, beige cabinets, granite benchtops, beige splashback, travertine splashback, stainless steel appliances, dark hardwood floors, with island, brown floor and beige benchtop.
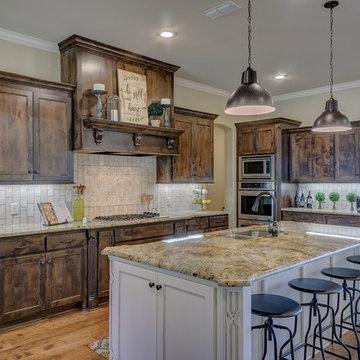
Photo of a large traditional l-shaped separate kitchen in Los Angeles with a double-bowl sink, recessed-panel cabinets, dark wood cabinets, granite benchtops, white splashback, travertine splashback, stainless steel appliances, medium hardwood floors, with island and brown floor.
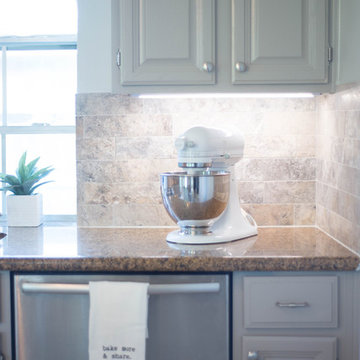
This mini-facelift was done in a few weeks, with one week of planning and came off without a hitch! The challenge was bringing in grey and white while keeping the existing (very brown) countertops! The key here is the travertine backsplash. It had all the colors we needed to be able to mix everything together in the space. We updated the backsplash and the floors and painted the cabinets and walls. Overall, it was a really big transformation for not a ton of money!
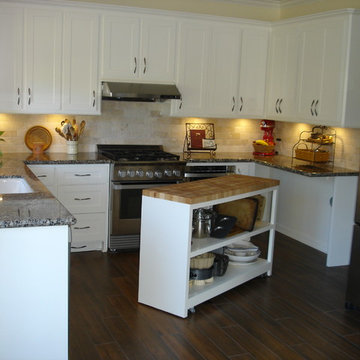
Barb Mueller.
The rolling cabinet is lower than the standard 36" tall base cabinet so that the shorter chef can comfortably roll out dough on the checkerboard wood cutting board top.
Grey Kitchen with Travertine Splashback Design Ideas
5