Grey Kitchen with White Floor Design Ideas
Refine by:
Budget
Sort by:Popular Today
101 - 120 of 2,770 photos
Item 1 of 3
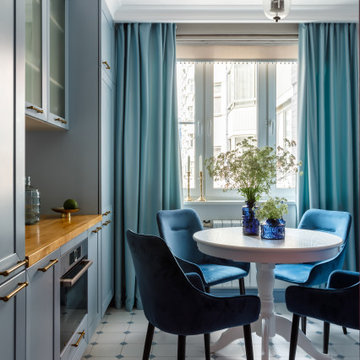
Eat-in kitchen in Moscow with an undermount sink, recessed-panel cabinets, wood benchtops, white splashback, ceramic splashback, stainless steel appliances, ceramic floors, white floor and brown benchtop.
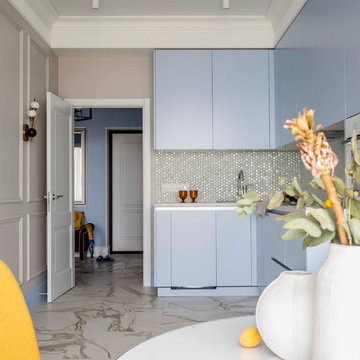
Design ideas for a small contemporary l-shaped eat-in kitchen in Other with flat-panel cabinets, blue cabinets, laminate benchtops, mosaic tile splashback, white floor, grey benchtop, metallic splashback and no island.
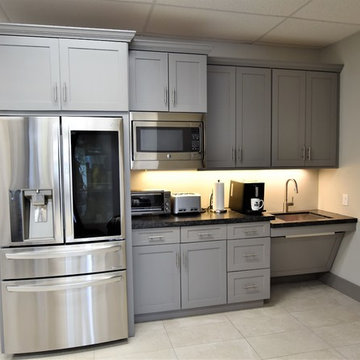
Gary Keith Jackson Design Inc, Architect
Interior Design Concepts, Interior Designer
Photo of a mid-sized transitional separate kitchen in Houston with an undermount sink, shaker cabinets, grey cabinets, granite benchtops, grey splashback, porcelain floors, white floor and black benchtop.
Photo of a mid-sized transitional separate kitchen in Houston with an undermount sink, shaker cabinets, grey cabinets, granite benchtops, grey splashback, porcelain floors, white floor and black benchtop.
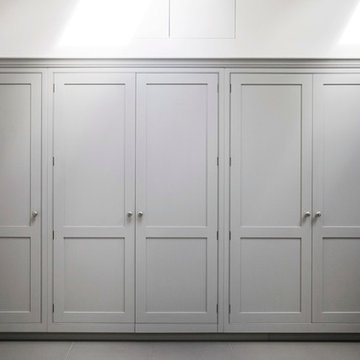
Burlanes were commissioned to design, create and install a fresh and contemporary kitchen for a brand new extension on a beautiful family home in Crystal Palace, London. The main objective was to maximise the use of space and achieve a clean looking, clutter free kitchen, with lots of storage and a dedicated dining area.
We are delighted with the outcome of this kitchen, but more importantly so is the client who says it is where her family now spend all their time.
“I can safely say that everything I ever wanted in a kitchen is in my kitchen, brilliant larder cupboards, great pull out shelves for the toaster etc and all expertly hand built. After our initial visit from our designer Lindsey Durrant, I was confident that she knew exactly what I wanted even from my garbled ramblings, and I got exactly what I wanted! I honestly would not hesitate in recommending Burlanes to anyone.”

Inspiration for a transitional single-wall open plan kitchen in Other with an undermount sink, beaded inset cabinets, white cabinets, tile benchtops, white splashback, white appliances, terrazzo floors, a peninsula, white floor, white benchtop and wallpaper.

This family of four love to entertain and having friends and family over. Their 1970 Rambler was getting cramped after their two daughters moved back and that was their cry for help. They also wanted to have two door garages added into their home. They had a very modern theme in mind for both exterior and interior of their project. The project started as excavating and clearing 7-9 feet of dirt allowing the driveway and new garage space. All utilities were relocated to clear area. Above this new garage space, there was the home for brand new dream kitchen for them. Trading their 10’x7′ galley kitchen with this 13’x30′ gourmet kitchen with 48″ stark blue professional gas range, a 5’x14′ center island equipped with prep sink, wine cooler, ice maker, microwave and lots of storage space. Front and back windows, 13′ cathedral ceiling offers lots of daylight and sparks up this beautiful kitchen. Tall Espresso cabinetry complimented with contrasting island, and breathtaking stone counter tops stands off through large opening from old home to new kitchen. The big load bearing wall and old kitchen was removed and opened up old home to new kitchen, all partition walls between kitchen, dining and living room were gone and given a total open floor plan. Replacing old carpet steps and wood rails with dark wood and cable yarn railing system bringing this home into new era. Entire first floor was now covered with wide plank exotic wood floors and a large scale porcelain tiles in kitchen floor. The entire exterior was replaced with cement board red planks siding and contrasting flat panel of grey boards bordered in with chrome trim. New front door, new Architectural shingles spruced up into 21st century home that they desired. A wide flat Mahogany with vertical glass garage doors with very modern looking exterior lights made this home stand tall in this neighborhood. We used glass backsplash tiles and pendent lights to create a upscale and very different look for this project. Furnished with ductless heating system and heated floors giving this family high level of comfort to through endless parties.
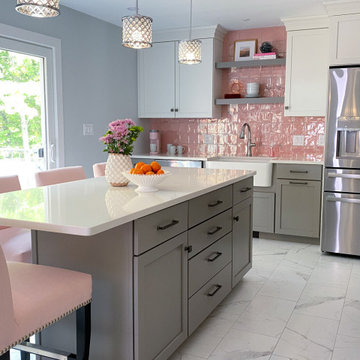
Kitchen and dining room remodel with gray and white shaker style cabinetry, and a beautiful pop of pink on the tile backsplash! We removed the wall between kitchen and dining area to extend the footprint of the kitchen, added sliding glass doors out to existing deck to bring in more natural light, and added an island with seating for informal eating and entertaining. The two-toned cabinetry with a darker color on the bases grounds the airy and light space. We used a pink iridescent ceramic tile backsplash, Quartz "Calacatta Clara" countertops, porcelain floor tile in a marble-like pattern, Smoky Ash Gray finish on the cabinet hardware, and open shelving above the farmhouse sink. Stainless steel appliances and chrome fixtures accent this gorgeous gray, white and pink kitchen.
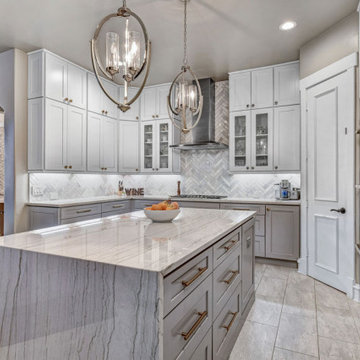
Design ideas for a large transitional u-shaped open plan kitchen in Dallas with an undermount sink, shaker cabinets, white cabinets, quartzite benchtops, white splashback, marble splashback, stainless steel appliances, porcelain floors, multiple islands, white floor and white benchtop.
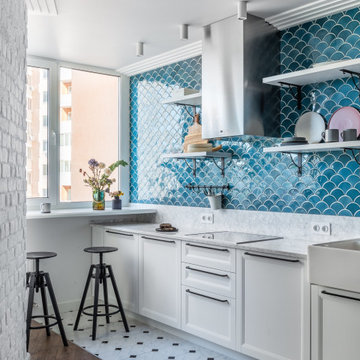
This is an example of a transitional single-wall kitchen with a farmhouse sink, recessed-panel cabinets, white cabinets, blue splashback, no island, white floor and grey benchtop.
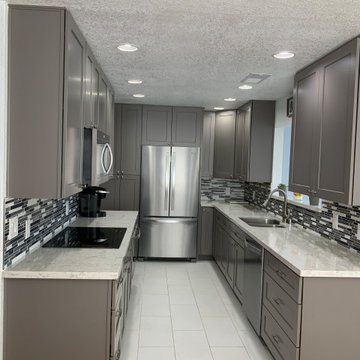
Gray shaker cabinetry, Sequel Vienna White Quartz, Bedrosians Manhattan long island tile backsplash, 12x24 white tile flooring, Stainless steel undermount sink, stainless steel appliances.
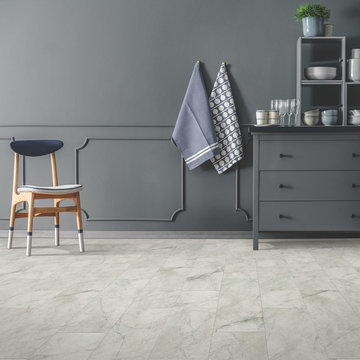
Pergo Extreme engineered stone floating floor collection is full of stunning designs for all decor styles. Even better, it's water proof and dent proof with a lifetime guarantee to back it up! Available now at Mercer Floor & Home Carpet One of Historic Westminster, MD!
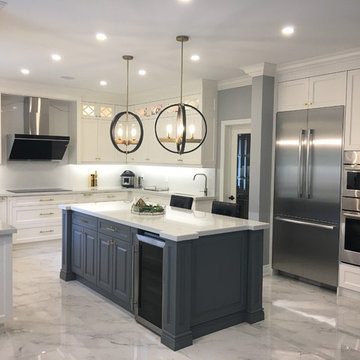
This is an example of a mid-sized traditional u-shaped eat-in kitchen in Toronto with an undermount sink, recessed-panel cabinets, white cabinets, quartz benchtops, white splashback, stone slab splashback, stainless steel appliances, porcelain floors, with island, white floor and white benchtop.
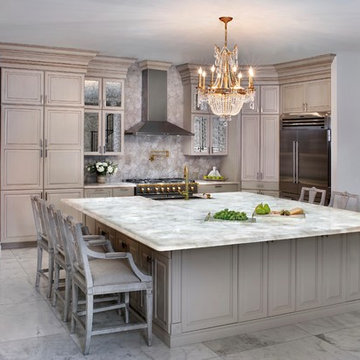
Design ideas for a large transitional l-shaped open plan kitchen with a farmhouse sink, raised-panel cabinets, light wood cabinets, marble benchtops, beige splashback, stainless steel appliances, marble floors, with island, white floor and white benchtop.
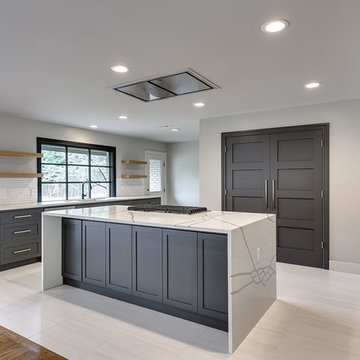
Photo of a large contemporary u-shaped open plan kitchen in Oklahoma City with an undermount sink, shaker cabinets, grey cabinets, quartzite benchtops, white splashback, ceramic splashback, stainless steel appliances, porcelain floors, with island, white floor and white benchtop.
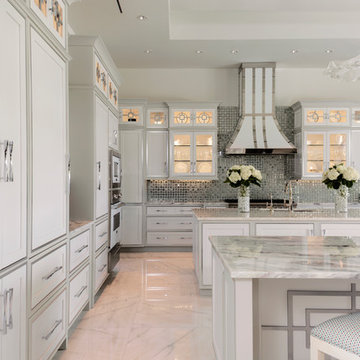
Photo of a transitional galley kitchen in Miami with an undermount sink, shaker cabinets, white cabinets, metallic splashback, multiple islands, white floor and grey benchtop.
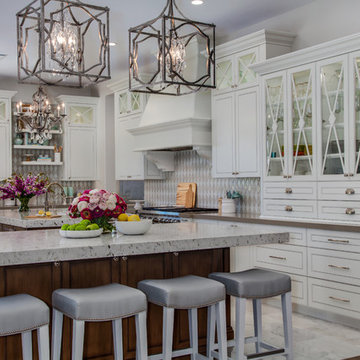
Indy Ferrufino
EIF Images
eifimages@gmail.com
Design ideas for a large transitional l-shaped eat-in kitchen in Phoenix with a drop-in sink, glass-front cabinets, white cabinets, granite benchtops, beige splashback, ceramic splashback, stainless steel appliances, marble floors, multiple islands and white floor.
Design ideas for a large transitional l-shaped eat-in kitchen in Phoenix with a drop-in sink, glass-front cabinets, white cabinets, granite benchtops, beige splashback, ceramic splashback, stainless steel appliances, marble floors, multiple islands and white floor.
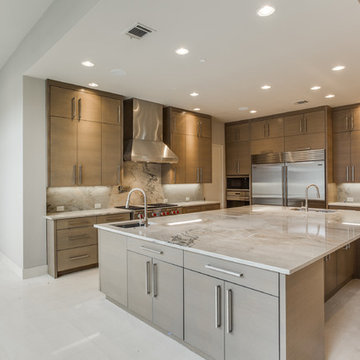
Kitchen
Design ideas for a large transitional l-shaped open plan kitchen in Dallas with a double-bowl sink, flat-panel cabinets, grey cabinets, granite benchtops, grey splashback, stone slab splashback, stainless steel appliances, limestone floors, with island and white floor.
Design ideas for a large transitional l-shaped open plan kitchen in Dallas with a double-bowl sink, flat-panel cabinets, grey cabinets, granite benchtops, grey splashback, stone slab splashback, stainless steel appliances, limestone floors, with island and white floor.
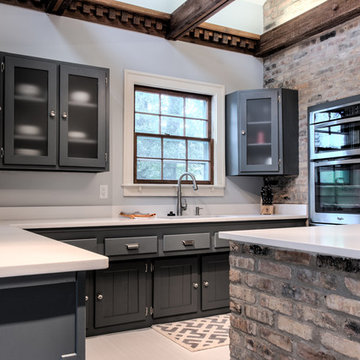
Erik Askergard
Mid-sized transitional l-shaped eat-in kitchen in Other with an undermount sink, flat-panel cabinets, grey cabinets, quartz benchtops, white splashback, subway tile splashback, stainless steel appliances, porcelain floors, with island and white floor.
Mid-sized transitional l-shaped eat-in kitchen in Other with an undermount sink, flat-panel cabinets, grey cabinets, quartz benchtops, white splashback, subway tile splashback, stainless steel appliances, porcelain floors, with island and white floor.
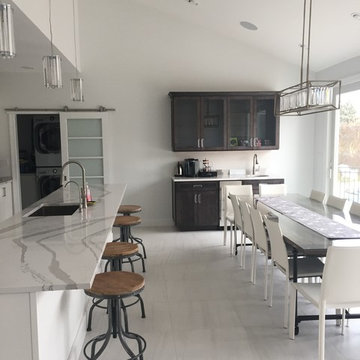
Photo of a mid-sized contemporary galley open plan kitchen in New York with an undermount sink, shaker cabinets, white cabinets, quartzite benchtops, grey splashback, mosaic tile splashback, stainless steel appliances, porcelain floors, with island and white floor.
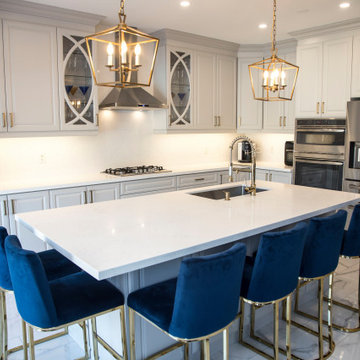
Design ideas for a large contemporary l-shaped kitchen pantry in Toronto with a single-bowl sink, raised-panel cabinets, grey cabinets, quartz benchtops, white splashback, engineered quartz splashback, stainless steel appliances, porcelain floors, with island, white floor and grey benchtop.
Grey Kitchen with White Floor Design Ideas
6