Grey Kitchen with White Floor Design Ideas
Refine by:
Budget
Sort by:Popular Today
141 - 160 of 2,770 photos
Item 1 of 3
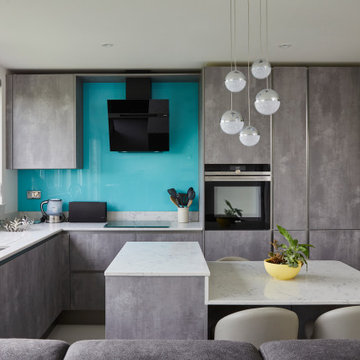
Photo of a mid-sized contemporary l-shaped open plan kitchen in London with an undermount sink, flat-panel cabinets, grey cabinets, marble benchtops, blue splashback, glass sheet splashback, porcelain floors, with island, white floor, black appliances and white benchtop.
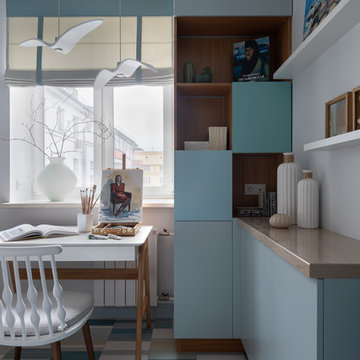
Photo of a small scandinavian kitchen in Moscow with an undermount sink, flat-panel cabinets, medium wood cabinets, quartz benchtops, beige splashback, timber splashback, black appliances, ceramic floors, white floor and beige benchtop.
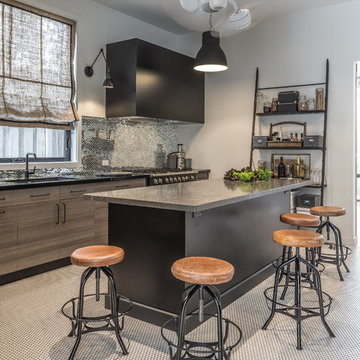
Tracey Fines
Inspiration for an eclectic single-wall kitchen in Toronto with an undermount sink, flat-panel cabinets, light wood cabinets, metallic splashback, with island, white floor and grey benchtop.
Inspiration for an eclectic single-wall kitchen in Toronto with an undermount sink, flat-panel cabinets, light wood cabinets, metallic splashback, with island, white floor and grey benchtop.
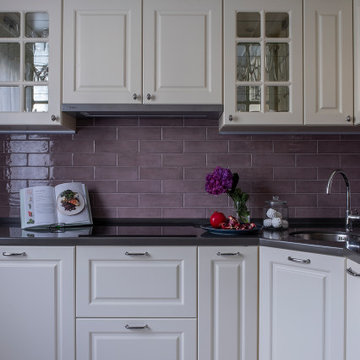
This is an example of a mid-sized transitional l-shaped eat-in kitchen in Moscow with an undermount sink, recessed-panel cabinets, beige cabinets, solid surface benchtops, pink splashback, ceramic splashback, black appliances, porcelain floors, white floor and brown benchtop.
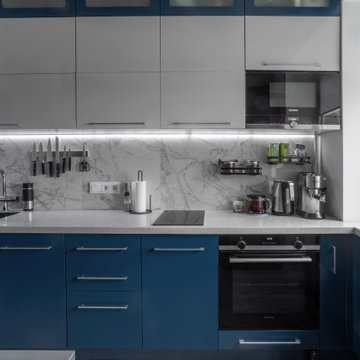
This is an example of a mid-sized transitional single-wall eat-in kitchen in Moscow with an undermount sink, flat-panel cabinets, blue cabinets, solid surface benchtops, grey splashback, ceramic splashback, coloured appliances, porcelain floors, no island, white floor and white benchtop.
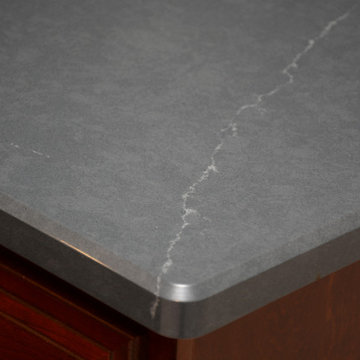
The cabinets already existed, so we provided the new countertop and backsplash in this kitchen! The countertops are Silestone Charcoal Soapstone quartz. The backsplash is Michelangelo quartzite.
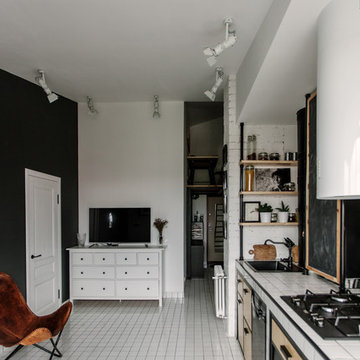
buro5, архитектор Борис Денисюк, architect Boris Denisyuk. Photo: Luciano Spinelli
Photo of a small industrial single-wall open plan kitchen in Moscow with an undermount sink, tile benchtops and white floor.
Photo of a small industrial single-wall open plan kitchen in Moscow with an undermount sink, tile benchtops and white floor.
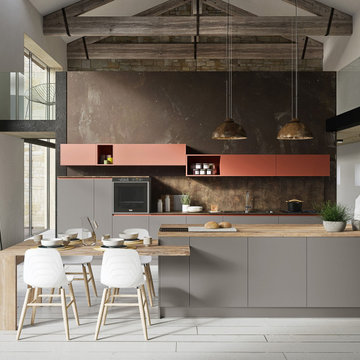
The power of pop has an undeniable effect on the room and the mood.
Large modern galley open plan kitchen in Austin with a double-bowl sink, flat-panel cabinets, white cabinets, granite benchtops, white splashback, panelled appliances, dark hardwood floors, with island, white floor and white benchtop.
Large modern galley open plan kitchen in Austin with a double-bowl sink, flat-panel cabinets, white cabinets, granite benchtops, white splashback, panelled appliances, dark hardwood floors, with island, white floor and white benchtop.
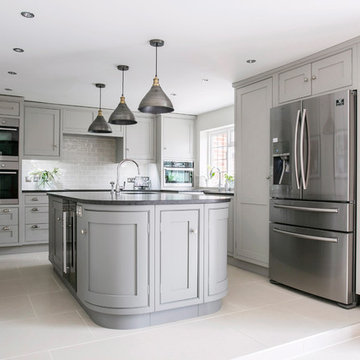
No matter how big your kitchen, it is always the place guests will congregate at a party. If you enjoy hosting dinner parties then there are some key kitchen design elements to consider before creating a kitchen perfect for entertaining.
The clean, contemporary lines of this kitchen design is simple and uncluttered – the perfect backdrop for a cooking and entertaining space.
Luckily our client thought so too...
"Ultimately I ended up with my dream kitchen. I am absolutely delighted with the finished article and it works perfectly - better than I had imagined."
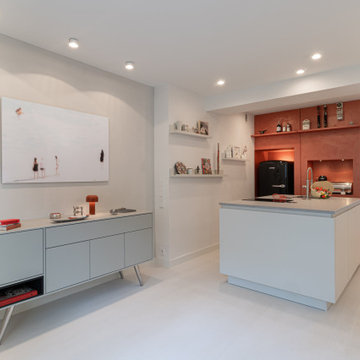
Freistehende Kücheninsel; Ausstattung mit Kombigerät, Induktion, freistehendem Kühlschrank
Design ideas for a small midcentury eat-in kitchen in Cologne with a drop-in sink, white cabinets, black appliances, light hardwood floors, white floor and grey benchtop.
Design ideas for a small midcentury eat-in kitchen in Cologne with a drop-in sink, white cabinets, black appliances, light hardwood floors, white floor and grey benchtop.
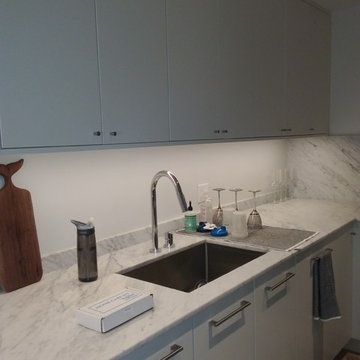
Brookhaven frameless cabinetry with Carrera marble tops. Custom made rift cut oak panel wrapping kitchen/hallway wall
Small modern u-shaped kitchen in Chicago with an undermount sink, flat-panel cabinets, white cabinets, marble benchtops, stone slab splashback, black appliances, medium hardwood floors, white floor and white benchtop.
Small modern u-shaped kitchen in Chicago with an undermount sink, flat-panel cabinets, white cabinets, marble benchtops, stone slab splashback, black appliances, medium hardwood floors, white floor and white benchtop.
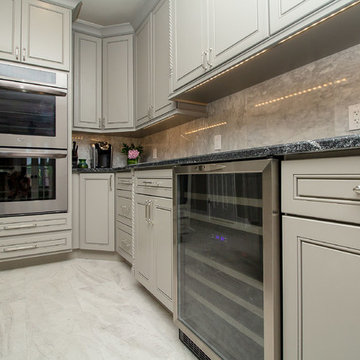
Designed By: Robby & Lisa Griffin
Photos By: Desired Photo
Inspiration for a large transitional l-shaped eat-in kitchen in Houston with a single-bowl sink, beaded inset cabinets, grey cabinets, granite benchtops, white splashback, marble splashback, stainless steel appliances, porcelain floors, multiple islands, white floor and black benchtop.
Inspiration for a large transitional l-shaped eat-in kitchen in Houston with a single-bowl sink, beaded inset cabinets, grey cabinets, granite benchtops, white splashback, marble splashback, stainless steel appliances, porcelain floors, multiple islands, white floor and black benchtop.
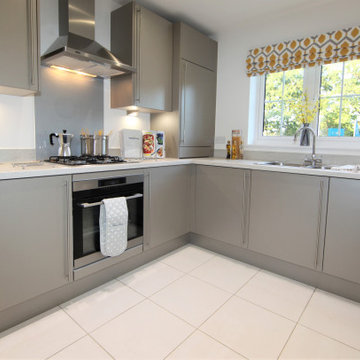
Kitchen area of a three-bed show home completed on behalf of a large, national housing association in Headcorn, Kent. The show home was designed, delivered and installed by ourselves on a purchase basis. We opted for a contemporary but modern Scandinavian design that was perfectly suited to the client's target buyer.
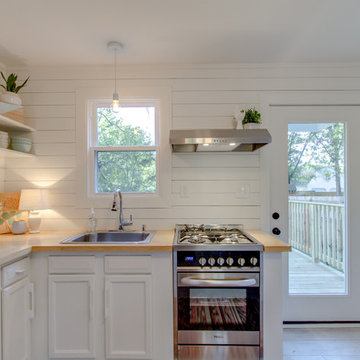
Photos by Showcase Photography
Staging by Shelby Mischke
Inspiration for a small modern l-shaped eat-in kitchen in Nashville with a drop-in sink, shaker cabinets, white cabinets, wood benchtops, white splashback, timber splashback, stainless steel appliances, light hardwood floors, no island and white floor.
Inspiration for a small modern l-shaped eat-in kitchen in Nashville with a drop-in sink, shaker cabinets, white cabinets, wood benchtops, white splashback, timber splashback, stainless steel appliances, light hardwood floors, no island and white floor.
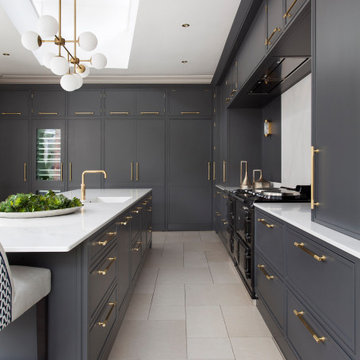
The minimal shaker detail on the cabinetry brings a contemporary feeling to this project. Handpainted dark furniture contrasts beautifully with the brass handles, Quooker tap and the purity of the quartz worktops.
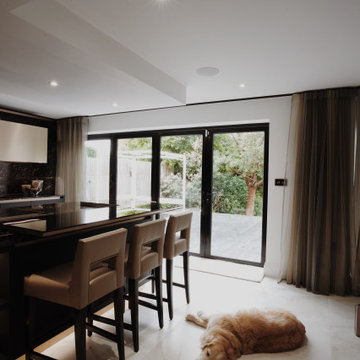
Inspiration for a large modern l-shaped eat-in kitchen in London with a drop-in sink, flat-panel cabinets, black cabinets, granite benchtops, black appliances, porcelain floors, with island, white floor and black benchtop.
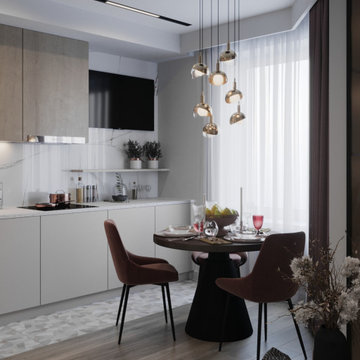
Двухкомнатная квартира, пока для молодого мужчины, но в дальнейшем возможно для семьи. Когда ко мне обратился заказчик он обсалютно не знал, что конкретнно он хочет, и в процессе работы мы пришли к светлому и легкому интерьеру.
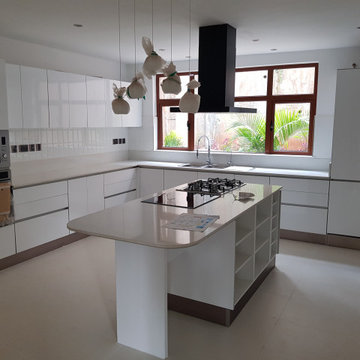
Kitchen with a creamy white finish to complement the natural lighting of the room. The kitchen remains bright in the evening and on cloudy days and brightens up at night when the lights are on.
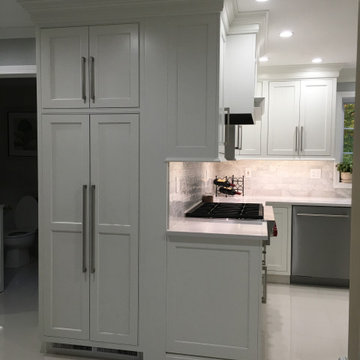
Shiloh Cabinetry, Square Recessed Flat Panel Doorstyle, Beaded Inset, Maple Wood Species, Polar White Paint, 700 Inset Edge, 5 pc. Flat Panel Drawer Fronts, 5/8" Hardwood Dovetail Drawer Box, Blum Tandem Full Extension Drawer Guides, Framed 1/2" Plywood Box Construction. Designed by Cheryl Fyfe.
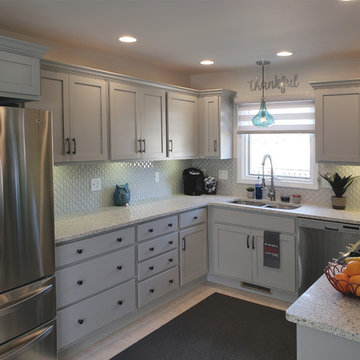
This was a typical kitchen from the 1970's, with orange-stained cabinets and awkward storage. The homowner choose to keep the current layout, but picked out some wonderfully updated materials, including grey shaker cabinets, quartz countertops, and a beautifully textured backsplash tile. She accented the kitchen with a whimsical teal light and accessories.
Grey Kitchen with White Floor Design Ideas
8