All Ceiling Designs Grey Laundry Room Design Ideas
Refine by:
Budget
Sort by:Popular Today
41 - 60 of 105 photos
Item 1 of 3
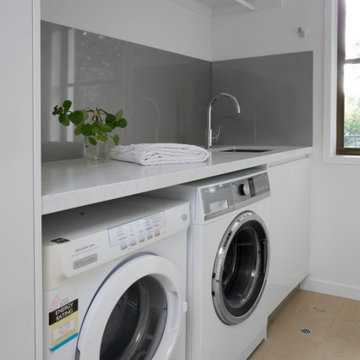
This combined laundry and butlers pantry with plenty of storage, keeps the working parts of the home hidden away from the main entertaining area.
Photo of a small contemporary utility room in Brisbane with an undermount sink, white cabinets, quartz benchtops, metallic splashback, white walls, light hardwood floors, a side-by-side washer and dryer and white benchtop.
Photo of a small contemporary utility room in Brisbane with an undermount sink, white cabinets, quartz benchtops, metallic splashback, white walls, light hardwood floors, a side-by-side washer and dryer and white benchtop.

Laundry Room
Inspiration for a large contemporary utility room in Sacramento with a single-bowl sink, brown cabinets, concrete benchtops, white walls, medium hardwood floors, a concealed washer and dryer, brown floor and grey benchtop.
Inspiration for a large contemporary utility room in Sacramento with a single-bowl sink, brown cabinets, concrete benchtops, white walls, medium hardwood floors, a concealed washer and dryer, brown floor and grey benchtop.
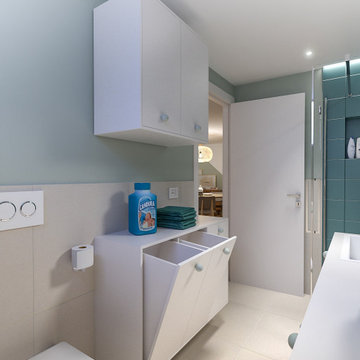
Lidesign
Photo of a small scandinavian single-wall utility room in Milan with a drop-in sink, flat-panel cabinets, white cabinets, laminate benchtops, beige splashback, porcelain splashback, green walls, porcelain floors, a side-by-side washer and dryer, beige floor, white benchtop and recessed.
Photo of a small scandinavian single-wall utility room in Milan with a drop-in sink, flat-panel cabinets, white cabinets, laminate benchtops, beige splashback, porcelain splashback, green walls, porcelain floors, a side-by-side washer and dryer, beige floor, white benchtop and recessed.
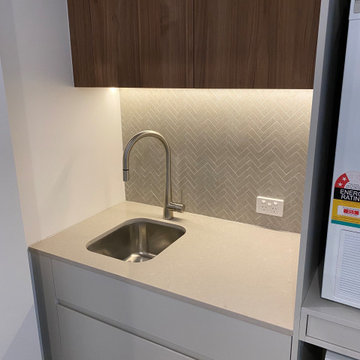
Stunning kitchen refurbishment in grey and walnut
Inspiration for a small contemporary u-shaped laundry room in Melbourne with an undermount sink, beaded inset cabinets, grey cabinets, quartz benchtops, grey splashback, ceramic splashback, laminate floors, brown floor, grey benchtop and coffered.
Inspiration for a small contemporary u-shaped laundry room in Melbourne with an undermount sink, beaded inset cabinets, grey cabinets, quartz benchtops, grey splashback, ceramic splashback, laminate floors, brown floor, grey benchtop and coffered.
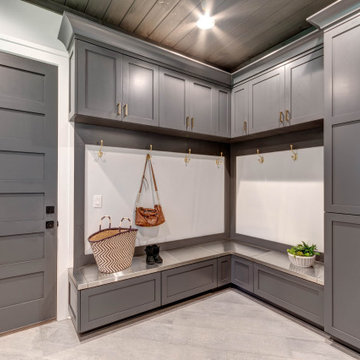
Expansive arts and crafts galley utility room in Atlanta with a drop-in sink, shaker cabinets, grey cabinets, laminate benchtops, grey walls, porcelain floors, a side-by-side washer and dryer, grey floor, white benchtop and wood.
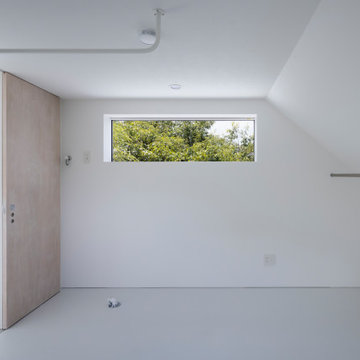
3階ユーティリティー。勾配天井は斜線制限による。
Design ideas for a modern utility room in Other with white walls, linoleum floors, white floor, wallpaper and wallpaper.
Design ideas for a modern utility room in Other with white walls, linoleum floors, white floor, wallpaper and wallpaper.
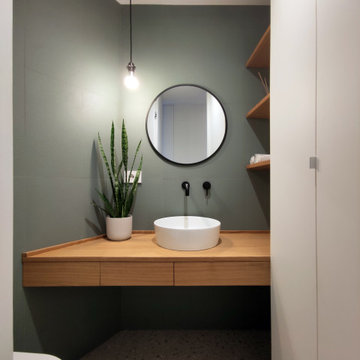
Vista sul lavabo del secondo bagno. Gli arredi su misura consentono di sfruttare al meglio lo spazio. In una nicchia chiusa da uno sportello sono stati posizionati scaldabagno elettrico e lavatrice.
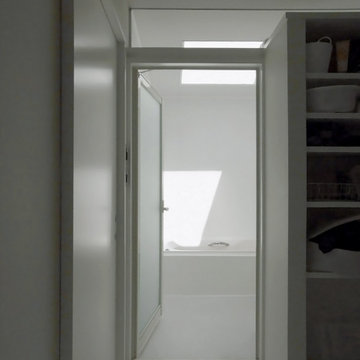
ランドリールーム
Modern dedicated laundry room in Other with white walls, light hardwood floors, an integrated washer and dryer, exposed beam and wallpaper.
Modern dedicated laundry room in Other with white walls, light hardwood floors, an integrated washer and dryer, exposed beam and wallpaper.
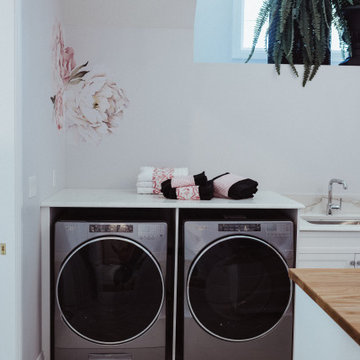
Laundry Craft Room to die for, butcher block island for building those special projects, lots of countertop space to have your own home-office or craft room, lots of natural light - beyond spectacular!
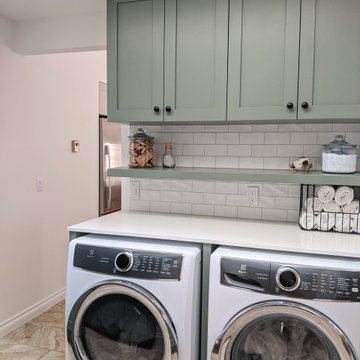
Transitional kitchen with custom cabinets in a custom green colour with matte black pulls, quartz countertops and ceramic subway tile backsplash. Floors are existing to the home.
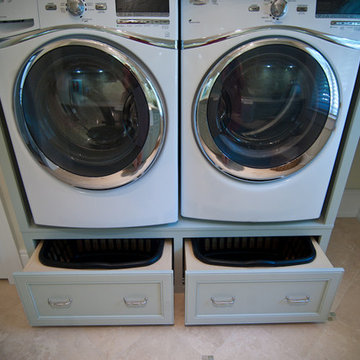
A soft seafoam green is used in this Woodways laundry room. This helps to connect the cabinetry to the flooring as well as add a simple element of color into the more neutral space. A built in unit for the washer and dryer allows for basket storage below for easy transfer of laundry. A small counter at the end of the wall serves as an area for folding and hanging clothes when needed.
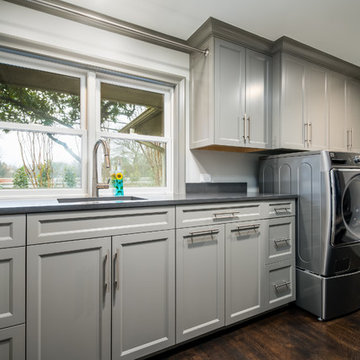
This is an example of a large modern single-wall dedicated laundry room in Dallas with an undermount sink, shaker cabinets, grey cabinets, quartz benchtops, white walls, dark hardwood floors, a side-by-side washer and dryer, brown floor, grey benchtop and vaulted.

Inspiration for a large contemporary u-shaped utility room in Other with a farmhouse sink, shaker cabinets, grey cabinets, solid surface benchtops, multi-coloured splashback, glass sheet splashback, multi-coloured walls, porcelain floors, a side-by-side washer and dryer, multi-coloured floor, multi-coloured benchtop and coffered.
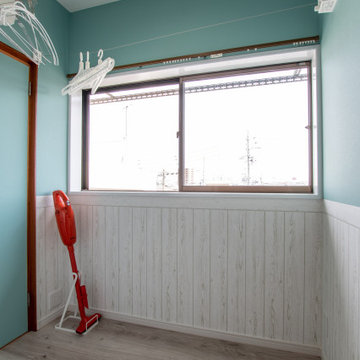
ベランダがなく、洗濯干場に困っているという奥様の洗濯の負担を減らせるよう、外干し・部屋干しができるランドリールームを設けました。ファミリークローゼットが隣接しているので、衣類を仕舞うのもラクになりました。
換気扇も備え、湿気や匂い対策も万全。
Design ideas for a small beach style dedicated laundry room in Other with blue walls, plywood floors, beige floor, wallpaper and wallpaper.
Design ideas for a small beach style dedicated laundry room in Other with blue walls, plywood floors, beige floor, wallpaper and wallpaper.
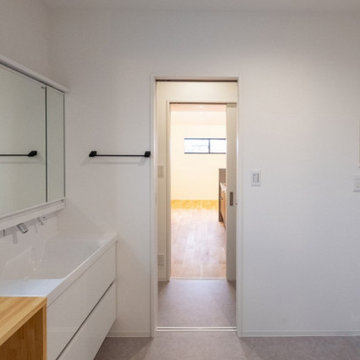
ドアをすべて開けると、ダイニング→キッチン→パントリー→ランドリールームが直線でつながる動線。
家事効率が良く、窓を開けると心地いい風が通り抜けます。
This is an example of a single-wall laundry room in Kyoto with white walls, brown benchtop, wallpaper and wallpaper.
This is an example of a single-wall laundry room in Kyoto with white walls, brown benchtop, wallpaper and wallpaper.
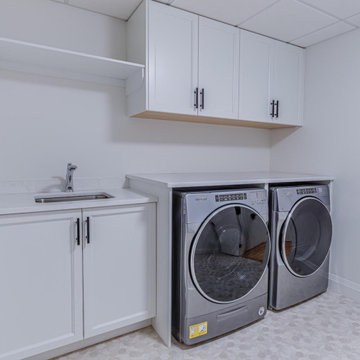
Small country dedicated laundry room in Other with an undermount sink, recessed-panel cabinets, white cabinets, granite benchtops, white walls, a side-by-side washer and dryer, grey floor, white benchtop, coffered and laminate floors.
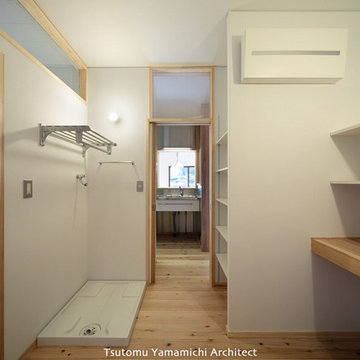
脱衣室・ユティリティ/キッチンを眺める
Photo by:ジェ二イクス 佐藤二郎
Inspiration for a mid-sized scandinavian dedicated laundry room in Other with open cabinets, wood benchtops, white walls, light hardwood floors, an integrated washer and dryer, beige floor, beige benchtop, a drop-in sink, white cabinets, white splashback, mosaic tile splashback, wallpaper and wallpaper.
Inspiration for a mid-sized scandinavian dedicated laundry room in Other with open cabinets, wood benchtops, white walls, light hardwood floors, an integrated washer and dryer, beige floor, beige benchtop, a drop-in sink, white cabinets, white splashback, mosaic tile splashback, wallpaper and wallpaper.
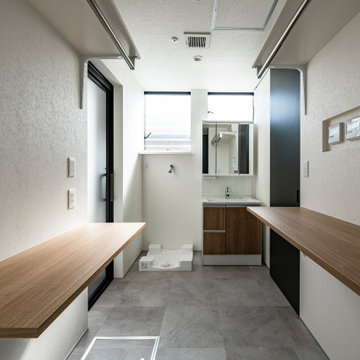
Photo of a modern single-wall laundry room in Fukuoka with white walls, vinyl floors, an integrated washer and dryer, grey floor, wallpaper and wallpaper.
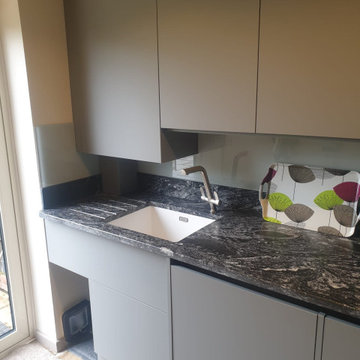
This is one of our favourites from the Volpi range. Charcoal stone effect tall cabinets mixed with Dust Grey base units. The worktops are Sensa - Black Beauty by Cosentino.
We then added COB LED lights along the handle profiles and plinths.
Notice the secret cupboard in the utility room for hiding away the broom and vacuum cleaner.
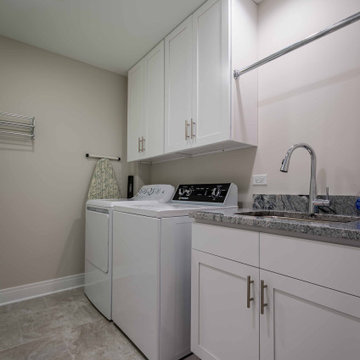
Design ideas for a mid-sized transitional single-wall utility room in Chicago with a drop-in sink, recessed-panel cabinets, white cabinets, marble benchtops, grey splashback, marble splashback, white walls, limestone floors, a side-by-side washer and dryer, beige floor, grey benchtop, wallpaper and wallpaper.
All Ceiling Designs Grey Laundry Room Design Ideas
3