All Ceiling Designs Grey Laundry Room Design Ideas
Refine by:
Budget
Sort by:Popular Today
61 - 80 of 105 photos
Item 1 of 3

Design ideas for a mid-sized beach style laundry room in Other with an undermount sink, recessed-panel cabinets, white cabinets, quartz benchtops, blue splashback, ceramic splashback, vinyl floors, multi-coloured floor, multi-coloured benchtop and vaulted.

This is an example of a mid-sized contemporary single-wall utility room in Other with flat-panel cabinets, grey cabinets, quartz benchtops, white benchtop, a single-bowl sink, grey splashback, porcelain splashback, beige walls, porcelain floors, a concealed washer and dryer, grey floor, wallpaper and wallpaper.
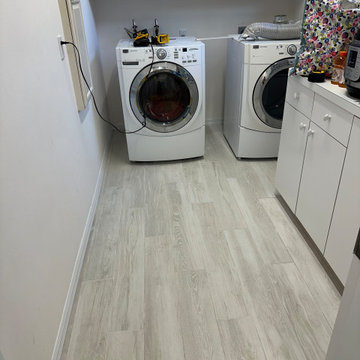
Welcome to Longboat Key! This marks our client's second collaboration with us for their flooring needs. They sought a replacement for all the old tile downstairs and upstairs. Opting for the popular Reserve line in the color Talc, it seamlessly blends with the breathtaking ocean views. The LGK team successfully installed approximately 4,000 square feet of flooring. Stay tuned as we're also working on replacing their staircase!
Ready for your flooring adventure? Reach out to us at 941-587-3804 or book an appointment online at LGKramerFlooring.com
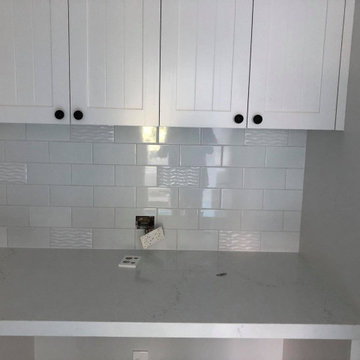
Design ideas for a small traditional single-wall dedicated laundry room in Auckland with an undermount sink, shaker cabinets, white cabinets, marble benchtops, white splashback, subway tile splashback, ceramic floors, an integrated washer and dryer, multi-coloured floor, white benchtop and recessed.
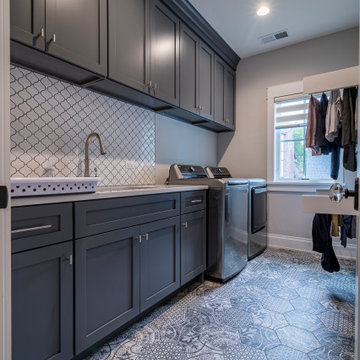
Photo of a country l-shaped utility room in Chicago with an undermount sink, shaker cabinets, blue cabinets, granite benchtops, white splashback, ceramic splashback, beige walls, ceramic floors, a side-by-side washer and dryer, multi-coloured floor, white benchtop, coffered and decorative wall panelling.
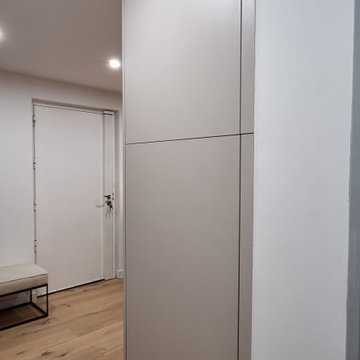
Rénovation totale de l'appartement : l'architecte d'intérieur Symbiose va au-delà de la conception de cuisine en vous suggérant des solutions mettant en valeur vos projets de rénovation.
Les plans de départ des artisans prévoyaient une cuisine en L entre deux cloisons, puis un dressing face à l'entrée entre deux cloisons avec des portes type "kazed", et l'ensemble lave-linge/sèche-linge dans de grands WC.
Aurélie, l'architecte d'intérieur Symbiose, a proposé une solution plus harmonieuse avec un grand ensemble menuisé contemporain rassemblant touts les fonctions de façon discrète et harmonieuse.
Vous "voyez" ici la colonne buanderie avec lave-linge, sèche-linge, et bac à linge s'ouvrant depuis le couloir menant à la salle de bain.

This is an example of a mid-sized transitional u-shaped dedicated laundry room in Milwaukee with a farmhouse sink, recessed-panel cabinets, marble benchtops, white splashback, shiplap splashback, white walls, marble floors, a side-by-side washer and dryer, white floor, black benchtop, exposed beam and panelled walls.
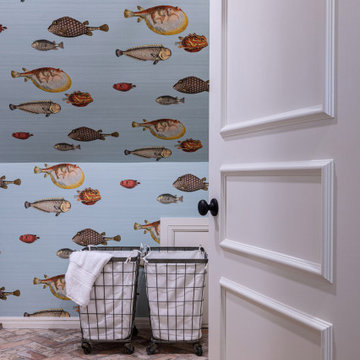
Contemporary dedicated laundry room in Dallas with brick floors, a side-by-side washer and dryer, brown floor, wallpaper and wallpaper.
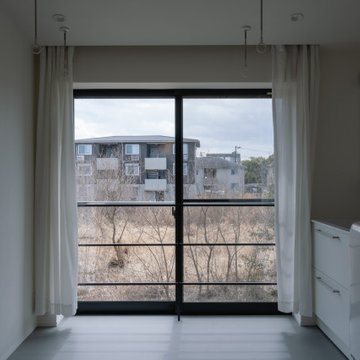
小牧の家は、鉄骨造3階建てのフルリノベーションのプロジェクトです。
街中の既存建物(美容サロン兼住宅)を刷新し、2世帯の住まいへと生まれ変わりました。
こちらのURLで動画も公開しています。
https://tawks.jp/youtube/
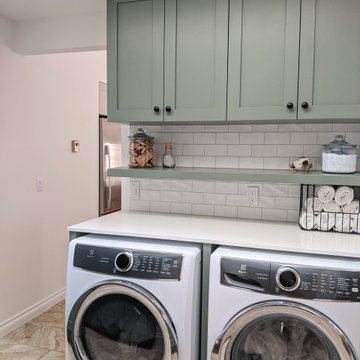
Transitional kitchen with custom cabinets in a custom green colour with matte black pulls, quartz countertops and ceramic subway tile backsplash. Floors are existing to the home.
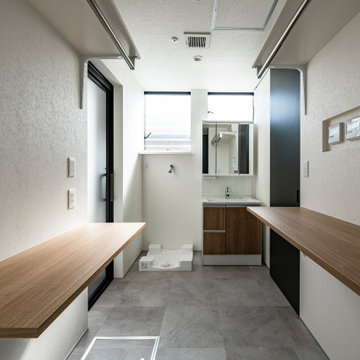
Photo of a modern single-wall laundry room in Fukuoka with white walls, vinyl floors, an integrated washer and dryer, grey floor, wallpaper and wallpaper.
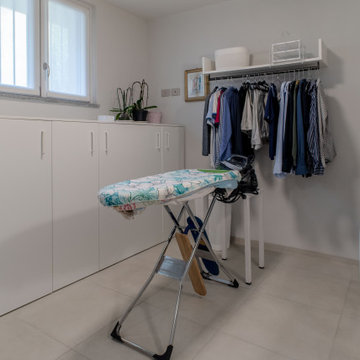
Photo of a mid-sized modern l-shaped utility room in Milan with a drop-in sink, flat-panel cabinets, turquoise cabinets, laminate benchtops, beige splashback, porcelain splashback, white walls, porcelain floors, a side-by-side washer and dryer, beige floor, white benchtop and recessed.
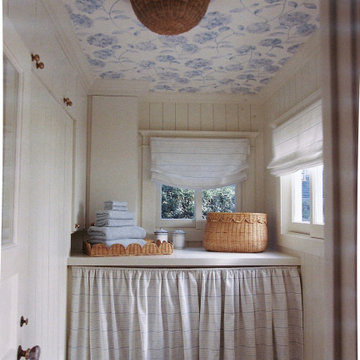
Design ideas for a mid-sized traditional single-wall dedicated laundry room in Los Angeles with white cabinets, shiplap splashback, a side-by-side washer and dryer, wallpaper and planked wall panelling.
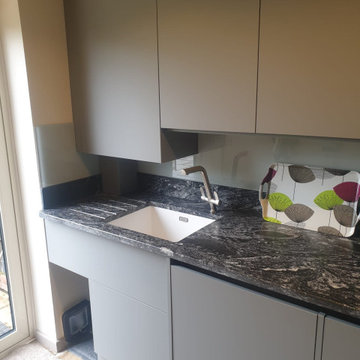
This is one of our favourites from the Volpi range. Charcoal stone effect tall cabinets mixed with Dust Grey base units. The worktops are Sensa - Black Beauty by Cosentino.
We then added COB LED lights along the handle profiles and plinths.
Notice the secret cupboard in the utility room for hiding away the broom and vacuum cleaner.
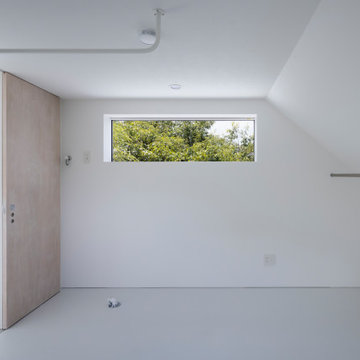
3階ユーティリティー。勾配天井は斜線制限による。
Design ideas for a modern utility room in Other with white walls, linoleum floors, white floor, wallpaper and wallpaper.
Design ideas for a modern utility room in Other with white walls, linoleum floors, white floor, wallpaper and wallpaper.

Photo of a small eclectic galley dedicated laundry room in Auckland with a single-bowl sink, recessed-panel cabinets, black cabinets, quartz benchtops, multi-coloured splashback, cement tile splashback, white walls, dark hardwood floors, a stacked washer and dryer, brown floor, grey benchtop, recessed and decorative wall panelling.

Benchtops -Caesarstone
Cupboards - Polytec Ascot Profile
Trough - Zoe Eva Ceramic Trough
Mixer - Zoe Positano
Inspiration for a large galley laundry cupboard in Perth with a farmhouse sink, raised-panel cabinets, quartz benchtops, white splashback, ceramic splashback, white walls, vinyl floors, a stacked washer and dryer, multi-coloured floor and white benchtop.
Inspiration for a large galley laundry cupboard in Perth with a farmhouse sink, raised-panel cabinets, quartz benchtops, white splashback, ceramic splashback, white walls, vinyl floors, a stacked washer and dryer, multi-coloured floor and white benchtop.
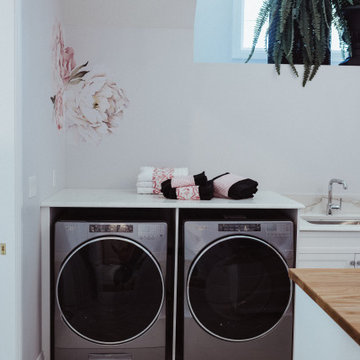
Laundry Craft Room to die for, butcher block island for building those special projects, lots of countertop space to have your own home-office or craft room, lots of natural light - beyond spectacular!
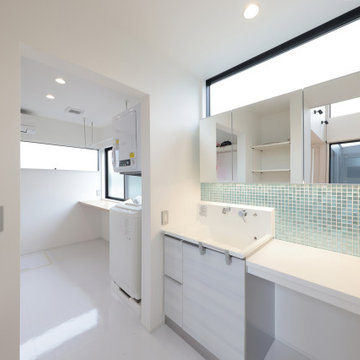
統一感のある水廻り
Inspiration for a large modern laundry room in Other with white cabinets, white walls, a stacked washer and dryer, white floor, white benchtop, wallpaper and wallpaper.
Inspiration for a large modern laundry room in Other with white cabinets, white walls, a stacked washer and dryer, white floor, white benchtop, wallpaper and wallpaper.
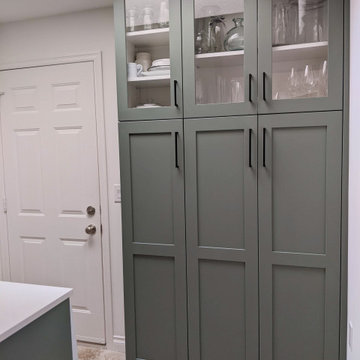
Transitional kitchen with custom cabinets in a custom green colour with matte black pulls, quartz countertops and ceramic subway tile backsplash. Floors are existing to the home.
All Ceiling Designs Grey Laundry Room Design Ideas
4