All Ceiling Designs Grey Laundry Room Design Ideas
Refine by:
Budget
Sort by:Popular Today
81 - 100 of 105 photos
Item 1 of 3
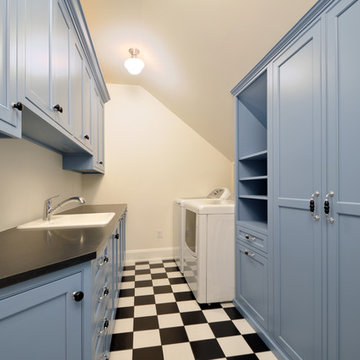
Ample storage in one of two laundry rooms.
Inspiration for a mid-sized traditional galley dedicated laundry room in New York with a drop-in sink, shaker cabinets, blue cabinets, white walls, ceramic floors, a side-by-side washer and dryer, black benchtop and vaulted.
Inspiration for a mid-sized traditional galley dedicated laundry room in New York with a drop-in sink, shaker cabinets, blue cabinets, white walls, ceramic floors, a side-by-side washer and dryer, black benchtop and vaulted.
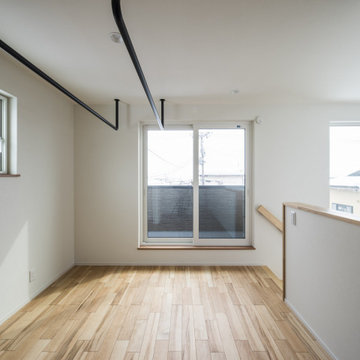
家事動線をコンパクトにまとめたい。
しばらくつかわない子供部屋をなくしたい。
高低差のある土地を削って外構計画を考えた。
広いリビングと大きな吹き抜けの開放感を。
家族のためだけの動線を考え、たったひとつ間取りにたどり着いた。
快適に暮らせるようにトリプルガラスを採用した。
そんな理想を取り入れた建築計画を一緒に考えました。
そして、家族の想いがまたひとつカタチになりました。
家族構成:30代夫婦+子供
施工面積:124.20 ㎡ ( 37.57 坪)
竣工:2021年 4月
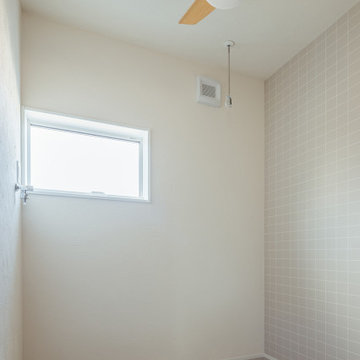
脱衣所兼ランドリースペースになっています。
シーリングファンが付いたライトなので、洗濯物も乾きやすくなります。壁天井も珊瑚塗装で仕上げました。
Scandinavian laundry room in Other with plywood floors, grey floor, timber and planked wall panelling.
Scandinavian laundry room in Other with plywood floors, grey floor, timber and planked wall panelling.
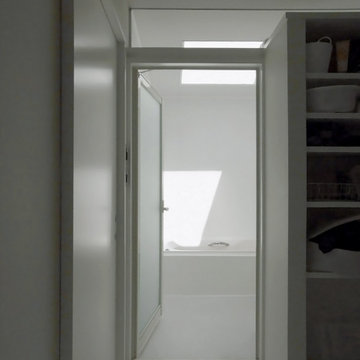
ランドリールーム
Modern dedicated laundry room in Other with white walls, light hardwood floors, an integrated washer and dryer, exposed beam and wallpaper.
Modern dedicated laundry room in Other with white walls, light hardwood floors, an integrated washer and dryer, exposed beam and wallpaper.
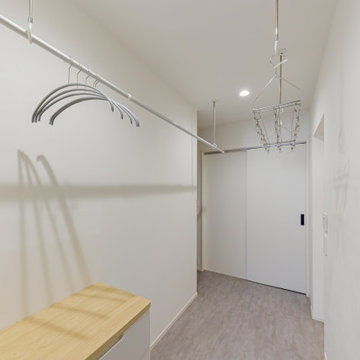
家事効率を考え、キッチン→主寝室→ランドリールーム→ファミリークロークが繋がった動線に。
Design ideas for a mid-sized modern laundry room in Kobe with wallpaper and wallpaper.
Design ideas for a mid-sized modern laundry room in Kobe with wallpaper and wallpaper.
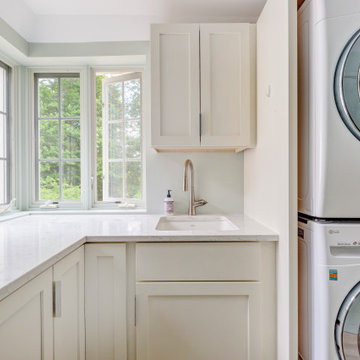
Inspiration for a mid-sized contemporary utility room with an undermount sink, shaker cabinets, white cabinets, white walls, laminate floors, a stacked washer and dryer, beige floor, white benchtop and wallpaper.
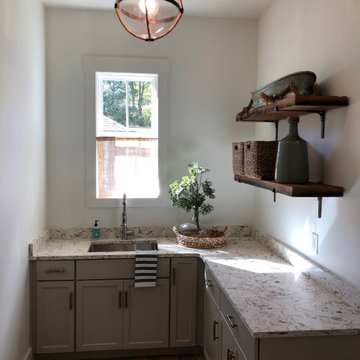
Inspiration for a small transitional u-shaped laundry room in Atlanta with a drop-in sink, shaker cabinets, white cabinets, granite benchtops, white splashback, stone slab splashback, medium hardwood floors, brown floor, multi-coloured benchtop and wood.

OYSTER LINEN
Sheree and the KBE team completed this project from start to finish. Featuring this stunning curved island servery.
Keeping a luxe feel throughout all the joinery areas, using a light satin polyurethane and solid bronze hardware.
- Custom designed and manufactured kitchen, finished in satin two tone grey polyurethane
- Feature curved island slat panelling
- 40mm thick bench top, in 'Carrara Gioia' marble
- Stone splashback
- Fully integrated fridge/ freezer & dishwasher
- Bronze handles
- Blum hardware
- Walk in pantry
- Bi-fold cabinet doors
Sheree Bounassif, Kitchens by Emanuel
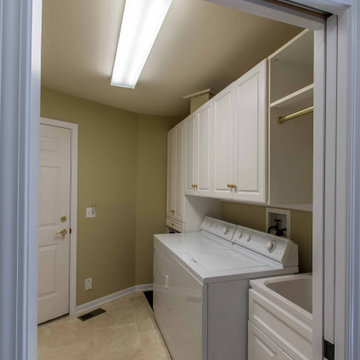
Design ideas for a mid-sized traditional single-wall utility room in Chicago with a drop-in sink, beaded inset cabinets, white cabinets, quartzite benchtops, brown walls, ceramic floors, a side-by-side washer and dryer, beige floor, white benchtop, wallpaper and wallpaper.
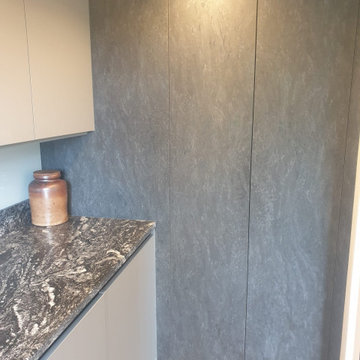
This is one of our favourites from the Volpi range. Charcoal stone effect tall cabinets mixed with Dust Grey base units. The worktops are Sensa - Black Beauty by Cosentino.
We then added COB LED lights along the handle profiles and plinths.
Notice the secret cupboard in the utility room for hiding away the broom and vacuum cleaner.
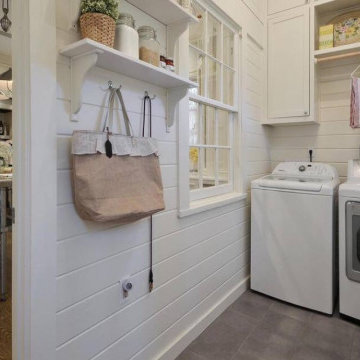
This was an old porch that was closed in and made into a beautiful laundry room with original 1928 shiplap walls.
Photo of a country laundry room with shaker cabinets, porcelain floors, a side-by-side washer and dryer, grey floor and timber.
Photo of a country laundry room with shaker cabinets, porcelain floors, a side-by-side washer and dryer, grey floor and timber.
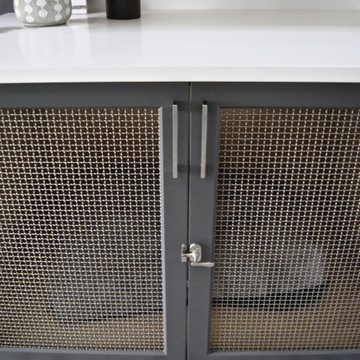
Design ideas for a large arts and crafts galley utility room in Toronto with shaker cabinets, grey cabinets, quartzite benchtops, white walls, ceramic floors, multi-coloured floor, white benchtop, vaulted and planked wall panelling.
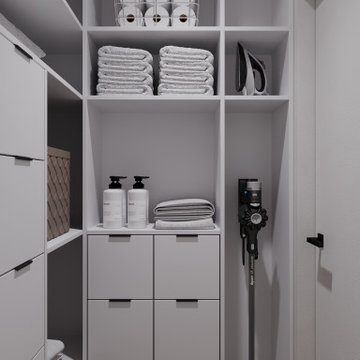
Mid-sized contemporary u-shaped laundry cupboard in Other with open cabinets, white cabinets, wood benchtops, grey walls, vinyl floors, beige floor, white benchtop, wallpaper and wallpaper.
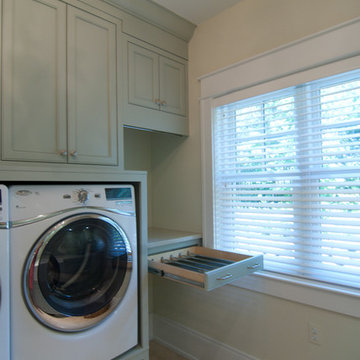
A soft seafoam green is used in this Woodways laundry room. This helps to connect the cabinetry to the flooring as well as add a simple element of color into the more neutral space. A built in unit for the washer and dryer allows for basket storage below for easy transfer of laundry. A small counter at the end of the wall serves as an area for folding and hanging clothes when needed.

Inspiration for a large contemporary u-shaped utility room in Other with a farmhouse sink, shaker cabinets, grey cabinets, solid surface benchtops, multi-coloured splashback, glass sheet splashback, multi-coloured walls, porcelain floors, a side-by-side washer and dryer, multi-coloured floor, multi-coloured benchtop and coffered.

Photo of a large contemporary u-shaped utility room in Vancouver with an undermount sink, shaker cabinets, grey cabinets, solid surface benchtops, multi-coloured splashback, porcelain splashback, multi-coloured walls, porcelain floors, a side-by-side washer and dryer, multi-coloured floor, multi-coloured benchtop and coffered.
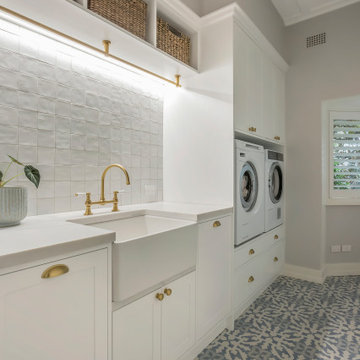
Inspiration for a large single-wall laundry cupboard in Sydney with a farmhouse sink, shaker cabinets, white cabinets, quartz benchtops, white splashback, ceramic splashback, grey walls, porcelain floors, a side-by-side washer and dryer, blue floor, white benchtop and vaulted.
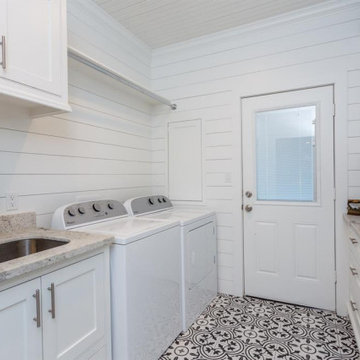
Laundry room with flush inset shaker style doors/drawers, shiplap, v groove ceiling, extra storage/cubbies
Large modern laundry room in Houston with an undermount sink, white cabinets, granite benchtops, white splashback, timber splashback, white walls, ceramic floors, a side-by-side washer and dryer, multi-coloured floor, multi-coloured benchtop, timber, planked wall panelling and shaker cabinets.
Large modern laundry room in Houston with an undermount sink, white cabinets, granite benchtops, white splashback, timber splashback, white walls, ceramic floors, a side-by-side washer and dryer, multi-coloured floor, multi-coloured benchtop, timber, planked wall panelling and shaker cabinets.
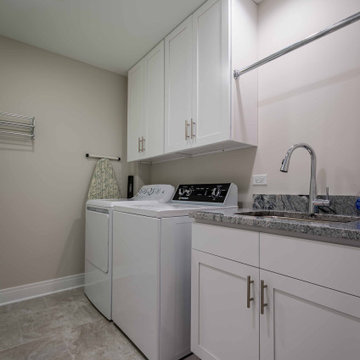
Design ideas for a mid-sized transitional single-wall utility room in Chicago with a drop-in sink, recessed-panel cabinets, white cabinets, marble benchtops, grey splashback, marble splashback, white walls, limestone floors, a side-by-side washer and dryer, beige floor, grey benchtop, wallpaper and wallpaper.
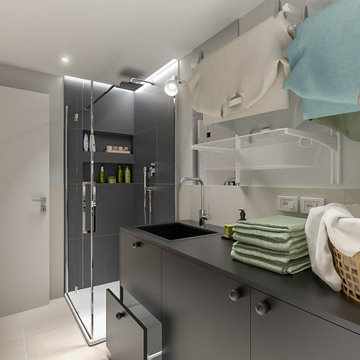
Lidesign
Photo of a small scandinavian single-wall utility room in Milan with a drop-in sink, flat-panel cabinets, black cabinets, laminate benchtops, beige splashback, porcelain splashback, grey walls, porcelain floors, a side-by-side washer and dryer, beige floor, black benchtop and recessed.
Photo of a small scandinavian single-wall utility room in Milan with a drop-in sink, flat-panel cabinets, black cabinets, laminate benchtops, beige splashback, porcelain splashback, grey walls, porcelain floors, a side-by-side washer and dryer, beige floor, black benchtop and recessed.
All Ceiling Designs Grey Laundry Room Design Ideas
5