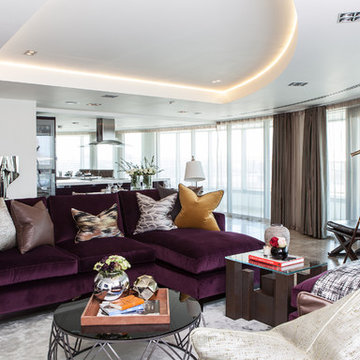Cove Lighting Grey Living Design Ideas
Refine by:
Budget
Sort by:Popular Today
1 - 20 of 96 photos
Item 1 of 3

sanjay choWith a view of sun set from Hall, master bed room and sons bedroom. With gypsum ceiling, vitrified flooring, long snug L shaped sofa, a huge airy terrace , muted colours and quirky accents, the living room is an epitome of contemporary luxury, use of Indian art and craft, the terrace with gorgeous view of endless greenery, is a perfect indulgence! Our client says ‘’ sipping on a cup of coffee surrounded by lush greenery is the best way to recoup our energies and get ready to face another day’’.The terrace is also a family favourite on holidays, as all gather here for impromptu dinners under the stars. Since the dining area requires some intimate space.ugale
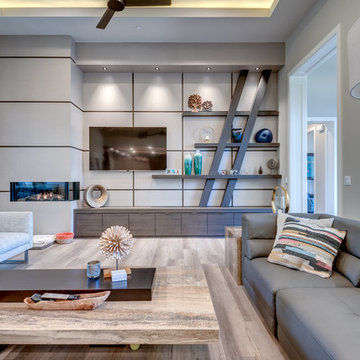
Contemporary family room in Portland with grey walls, medium hardwood floors, a ribbon fireplace and brown floor.
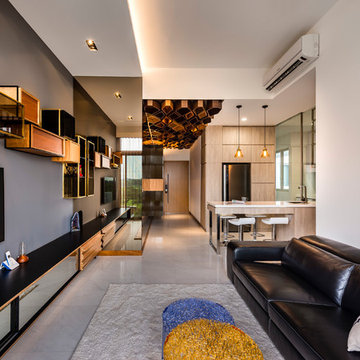
Photo of a contemporary formal open concept living room in Singapore with white walls, marble floors, a wall-mounted tv and grey floor.
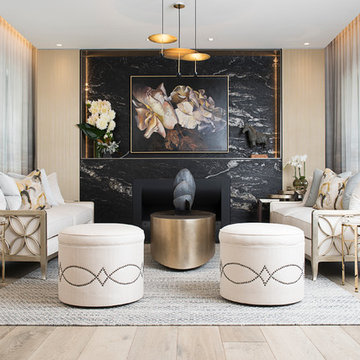
Transitional formal enclosed living room in Sydney with white walls, light hardwood floors, a standard fireplace, a stone fireplace surround and beige floor.
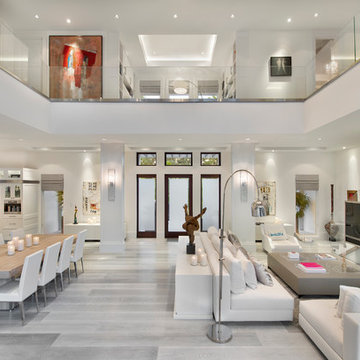
Contemporary open concept living room in Miami with white walls, light hardwood floors, a freestanding tv and grey floor.
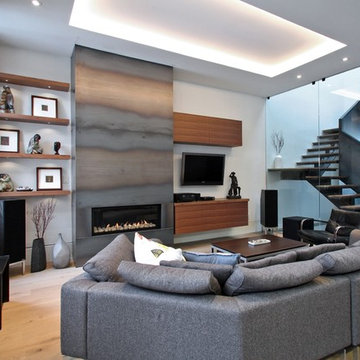
A contemporary masculine living space that is ideal for entertaining and relaxing. Features a gas fireplace, distressed feature wall, walnut cabinetry and floating shelves
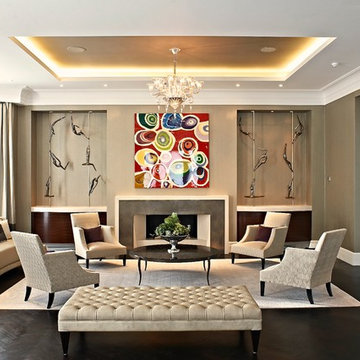
elegant reception room in neutral tones and luxe fabrics to showcase client's art collection, with custom made stone and metal fireplace flanked by curved macassar cabinets
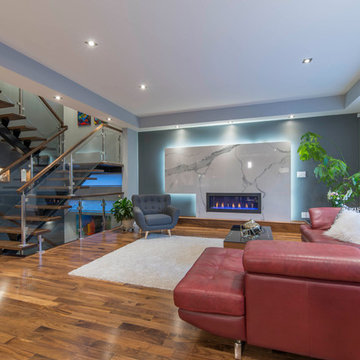
Design ideas for a mid-sized contemporary formal open concept living room in Vancouver with grey walls, medium hardwood floors, a ribbon fireplace, a stone fireplace surround and brown floor.
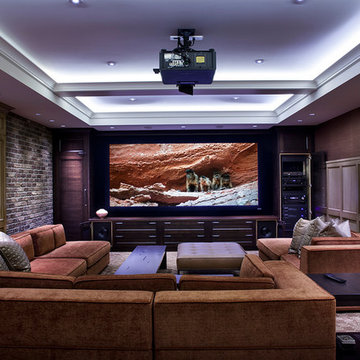
CEDIA 2013 Triple Gold Winning Project "Historic Renovation". Winner of Best Integrated Home Level 5, Best Overall Documentation and Best Overall Integrated Home. This project features full Crestron whole house automation and system integration. Graytek would like to recognize; Architerior, Teragon Developments, John Minty Design and Wiedemann Architectural Design. Photos by Kim Christie
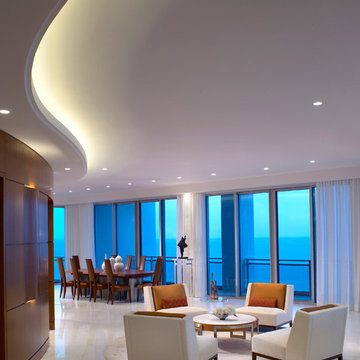
the spacious living area of the penthouse offers spectacular ocean views set against a warm, inviting background of stained anigre lighted wood interior walls. modern comfortable seating, with a custom made ten-foot wood and steel dining table add to the overall majesty.
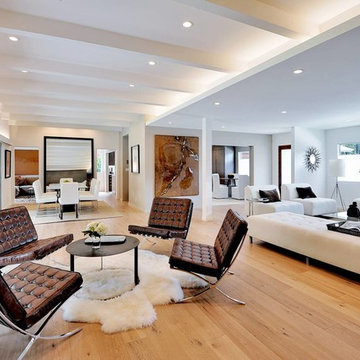
View of Great Room
Inspiration for a contemporary formal open concept living room in Los Angeles.
Inspiration for a contemporary formal open concept living room in Los Angeles.
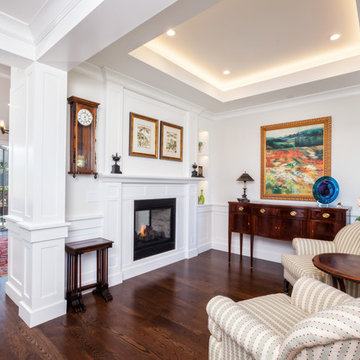
JPM Construction offers complete support for designing, building, and renovating homes in Atherton, Menlo Park, Portola Valley, and surrounding mid-peninsula areas. With a focus on high-quality craftsmanship and professionalism, our clients can expect premium end-to-end service.
The promise of JPM is unparalleled quality both on-site and off, where we value communication and attention to detail at every step. Onsite, we work closely with our own tradesmen, subcontractors, and other vendors to bring the highest standards to construction quality and job site safety. Off site, our management team is always ready to communicate with you about your project. The result is a beautiful, lasting home and seamless experience for you.
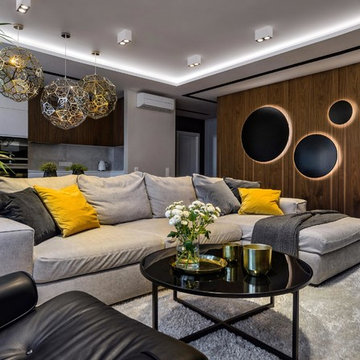
This is an example of a contemporary formal open concept living room in Novosibirsk with grey walls, dark hardwood floors and brown floor.
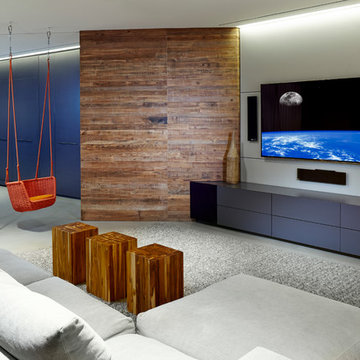
Reclaimed wood panel hides sliding doors that provides privacy to the guest bedroom. Photography by Moris Moreno
Photo of a contemporary family room in Miami.
Photo of a contemporary family room in Miami.
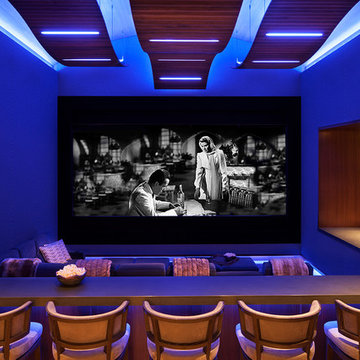
David O. Marlow Photography
Design ideas for an expansive country enclosed home theatre in Denver with a projector screen.
Design ideas for an expansive country enclosed home theatre in Denver with a projector screen.
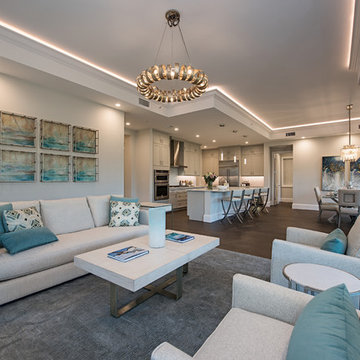
Transitional open concept living room in Miami with grey walls, dark hardwood floors and brown floor.
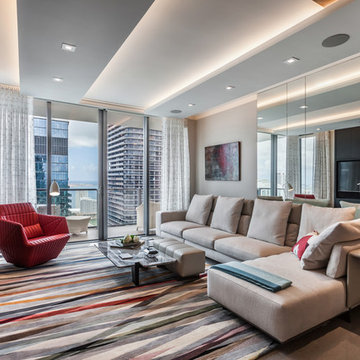
Emilio Collavino
This is an example of a contemporary open concept family room in Miami with green walls, no fireplace and a built-in media wall.
This is an example of a contemporary open concept family room in Miami with green walls, no fireplace and a built-in media wall.
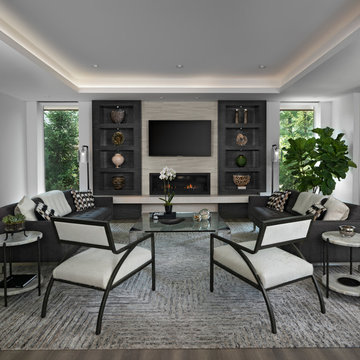
The spacious great room in this home, completed in 2017, is open to the kitchen and features a linear fireplace on a floating honed limestone hearth, supported by hidden steel brackets, extending the full width between the two floor to ceiling windows. The custom oak shelving forms a display case with individual lights for each section allowing the homeowners to showcase favorite art objects. The ceiling features a step and hidden LED cove lighting to provide a visual separation for this area from the adjacent kitchen and informal dining areas. The rug and furniture were selected by the homeowners for everyday comfort as this is the main TV watching and hangout room in the home. A casual dining area provides seating for 6 or more and can also function as a game table. In the background is the 3 seasons room accessed by a floor-to-ceiling sliding door that opens 2/3 to provide easy flow for entertaining.
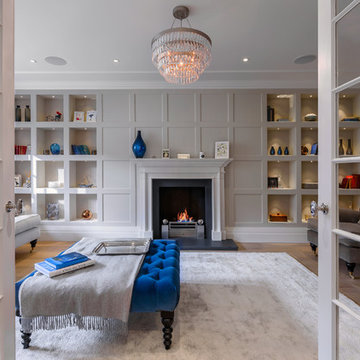
Tim Clarke-Payton
Inspiration for a large transitional formal enclosed living room in London with grey walls, medium hardwood floors, no tv, a standard fireplace and brown floor.
Inspiration for a large transitional formal enclosed living room in London with grey walls, medium hardwood floors, no tv, a standard fireplace and brown floor.
Cove Lighting Grey Living Design Ideas
1




