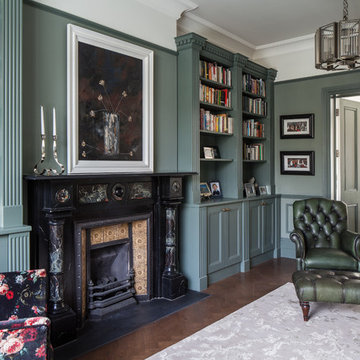Grey Living Design Ideas
Refine by:
Budget
Sort by:Popular Today
41 - 60 of 25,549 photos
Item 1 of 4
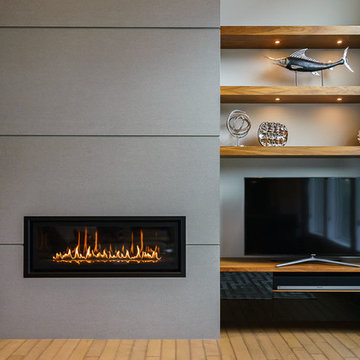
Inspiration for a mid-sized modern formal enclosed living room in Omaha with beige walls, light hardwood floors, a ribbon fireplace, a concrete fireplace surround, no tv and brown floor.
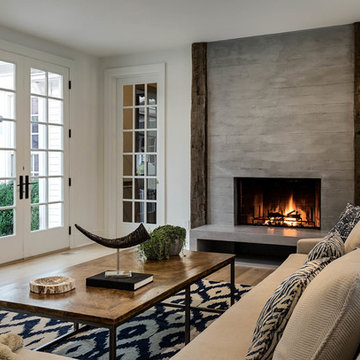
Photographer: Rob Karosis Interior Designer: Amy Hirsh Interiors
Photo of a mid-sized transitional family room in New York.
Photo of a mid-sized transitional family room in New York.
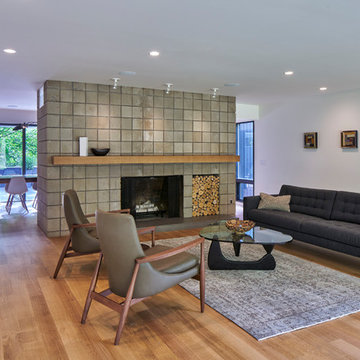
Midcentury living room in Grand Rapids with white walls, light hardwood floors, a standard fireplace, a tile fireplace surround and beige floor.
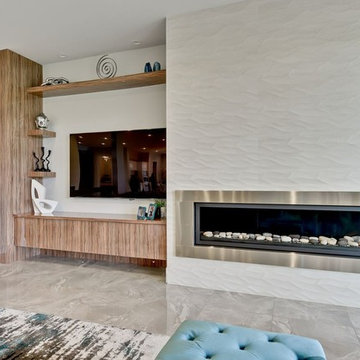
Large modern enclosed living room in Calgary with beige walls, a ribbon fireplace, a metal fireplace surround and beige floor.
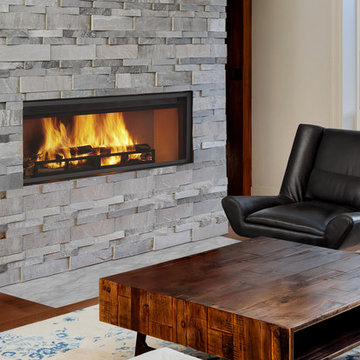
Photo of a small modern formal enclosed living room in Houston with beige walls, medium hardwood floors, a ribbon fireplace, a stone fireplace surround, a wall-mounted tv and brown floor.
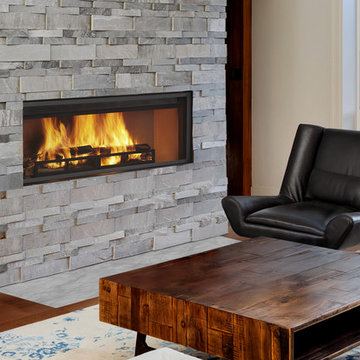
This is an example of a large contemporary open concept living room in Boston with beige walls, medium hardwood floors, a ribbon fireplace, a stone fireplace surround, no tv and brown floor.
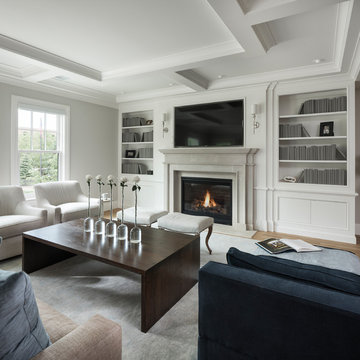
Builder: John Kraemer & Sons | Building Architecture: Charlie & Co. Design | Interiors: Martha O'Hara Interiors | Photography: Landmark Photography
This is an example of a mid-sized transitional open concept living room in Minneapolis with grey walls, light hardwood floors, a standard fireplace, a stone fireplace surround, a wall-mounted tv and brown floor.
This is an example of a mid-sized transitional open concept living room in Minneapolis with grey walls, light hardwood floors, a standard fireplace, a stone fireplace surround, a wall-mounted tv and brown floor.
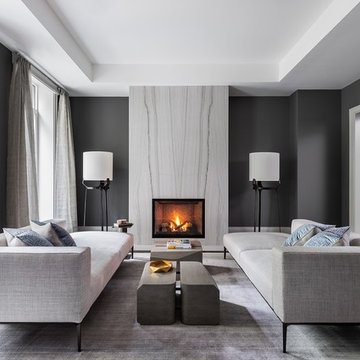
Large contemporary enclosed living room in Toronto with grey walls, light hardwood floors, a standard fireplace, a stone fireplace surround, no tv and recessed.
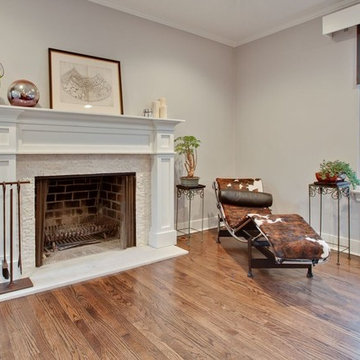
Design ideas for a mid-sized scandinavian formal open concept living room in Chicago with grey walls, dark hardwood floors, a standard fireplace, a stone fireplace surround and no tv.
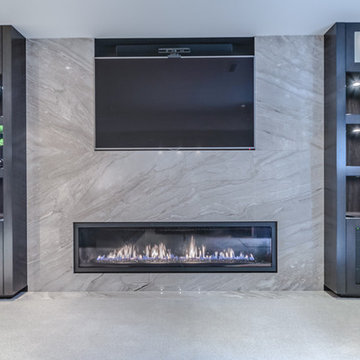
custom built-in's with integrated lighting and vents.
This is an example of a contemporary open concept home theatre in Vancouver with a wall-mounted tv.
This is an example of a contemporary open concept home theatre in Vancouver with a wall-mounted tv.
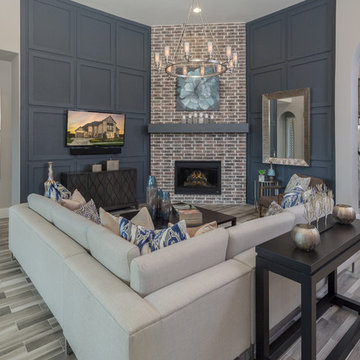
Large open family room with corner red brick fireplace accented with dark grey walls. Grey walls are accentuated with square molding details to create interest and depth. Wood Tiles on the floors have grey and beige tones to pull in the colors and add warmth. Model Home is staged by Linfield Design to show ample seating with a large light beige sectional and brown accent chair. The entertainment piece is situated on one wall with a flat TV above and a large mirror placed on the opposite side of the fireplace. The mirror is purposely positioned to face the back windows to bring light to the room. Accessories, pillows and art in blue add touches of color and interest to the family room. Shop for pieces at ModelDeco.com
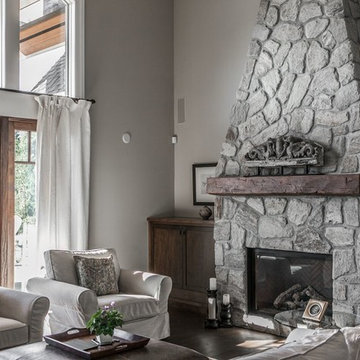
Mid-sized transitional formal open concept living room in Vancouver with grey walls, dark hardwood floors, a standard fireplace, a stone fireplace surround and brown floor.
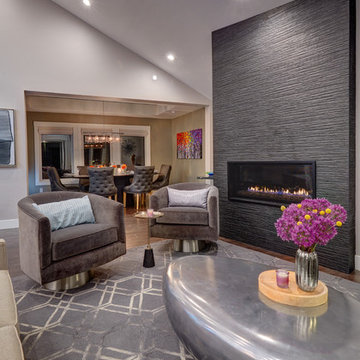
This home remodel is a celebration of curves and light. Starting from humble beginnings as a basic builder ranch style house, the design challenge was maximizing natural light throughout and providing the unique contemporary style the client’s craved.
The Entry offers a spectacular first impression and sets the tone with a large skylight and an illuminated curved wall covered in a wavy pattern Porcelanosa tile.
The chic entertaining kitchen was designed to celebrate a public lifestyle and plenty of entertaining. Celebrating height with a robust amount of interior architectural details, this dynamic kitchen still gives one that cozy feeling of home sweet home. The large “L” shaped island accommodates 7 for seating. Large pendants over the kitchen table and sink provide additional task lighting and whimsy. The Dekton “puzzle” countertop connection was designed to aid the transition between the two color countertops and is one of the homeowner’s favorite details. The built-in bistro table provides additional seating and flows easily into the Living Room.
A curved wall in the Living Room showcases a contemporary linear fireplace and tv which is tucked away in a niche. Placing the fireplace and furniture arrangement at an angle allowed for more natural walkway areas that communicated with the exterior doors and the kitchen working areas.
The dining room’s open plan is perfect for small groups and expands easily for larger events. Raising the ceiling created visual interest and bringing the pop of teal from the Kitchen cabinets ties the space together. A built-in buffet provides ample storage and display.
The Sitting Room (also called the Piano room for its previous life as such) is adjacent to the Kitchen and allows for easy conversation between chef and guests. It captures the homeowner’s chic sense of style and joie de vivre.
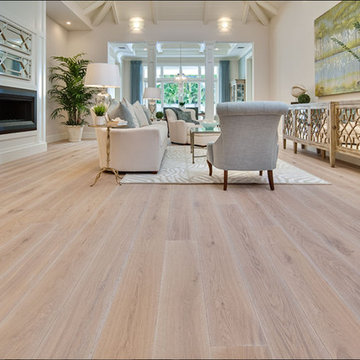
Design ideas for a large transitional formal living room in New York with beige walls, light hardwood floors and a ribbon fireplace.
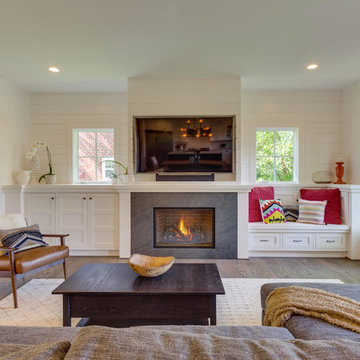
The Craftsman shiplap continues into the Living Room/Great room, providing a relaxed, yet finished look on the walls. The built-in's provide space for storage, display and additional seating, helping to make this space functional and flexible.
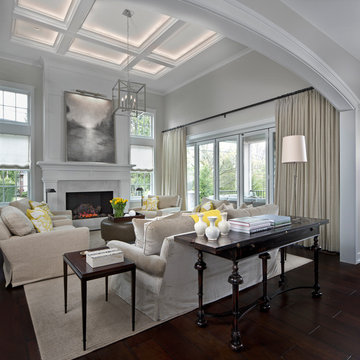
Beth Singer Photography
This is an example of a large transitional open concept family room in Detroit with beige walls, dark hardwood floors, a standard fireplace and a stone fireplace surround.
This is an example of a large transitional open concept family room in Detroit with beige walls, dark hardwood floors, a standard fireplace and a stone fireplace surround.
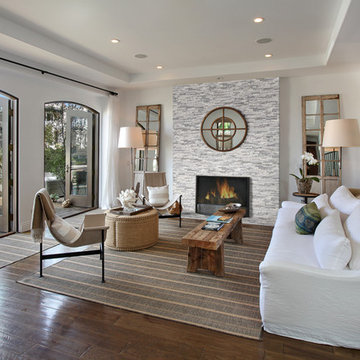
Give your living room a striking new focal point. Take your fireplace from ordinary to extraordinary with Alaska Gray Stacked Stone!
Photo of a transitional living room in Orange County.
Photo of a transitional living room in Orange County.
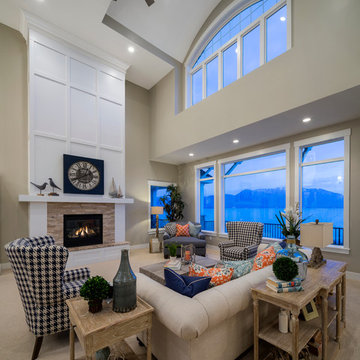
Design ideas for a large transitional open concept living room in Salt Lake City with beige walls, carpet, a standard fireplace, a stone fireplace surround and no tv.
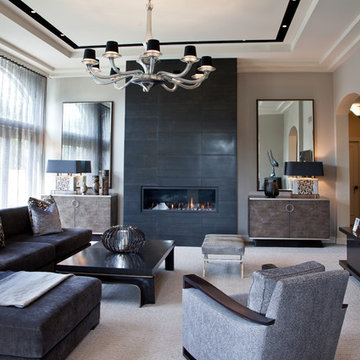
Design ideas for a large transitional formal open concept living room in Milwaukee with beige walls, carpet, a standard fireplace and a wall-mounted tv.
Grey Living Design Ideas
3




