Grey Living Design Ideas
Refine by:
Budget
Sort by:Popular Today
121 - 140 of 25,549 photos
Item 1 of 4
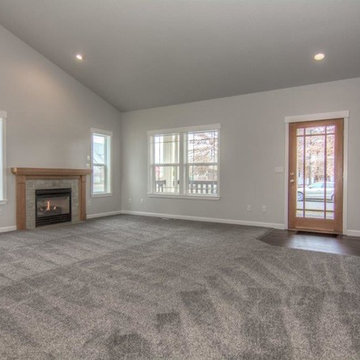
This is an example of a large traditional formal open concept living room in Portland with grey walls, carpet, a standard fireplace, a wood fireplace surround, no tv and grey floor.
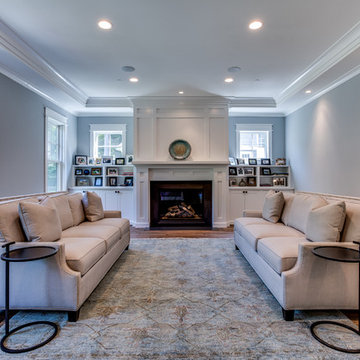
Design ideas for a large traditional formal enclosed living room in DC Metro with grey walls, light hardwood floors, a standard fireplace, a wood fireplace surround and no tv.
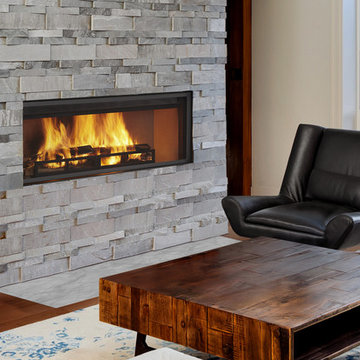
Need a new fireplace, but want the charm a wood burning fireplace adds? Heatilator's Longmire wood burning fireplace adds a classic look and function to any home. Even better, it can be installed inside OR outside!
For more information, visit FireplaceStonePatio.com
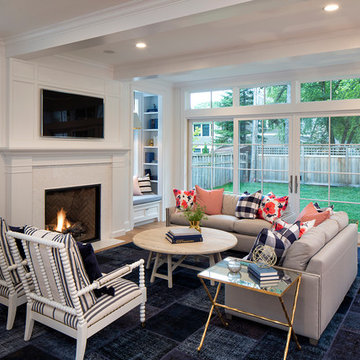
Builder: John Kraemer & Sons | Designer: Ben Nelson | Furnishings: Martha O'Hara Interiors | Photography: Landmark Photography
This is an example of a mid-sized transitional open concept family room in Minneapolis with white walls, light hardwood floors, a standard fireplace, a tile fireplace surround and a wall-mounted tv.
This is an example of a mid-sized transitional open concept family room in Minneapolis with white walls, light hardwood floors, a standard fireplace, a tile fireplace surround and a wall-mounted tv.
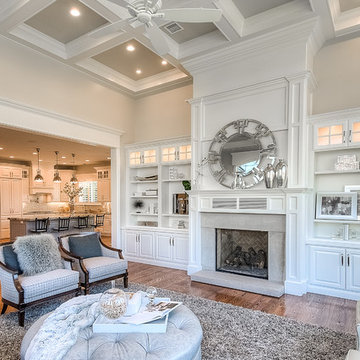
Caroline Merrill Real Estate Photography
Photo of a large traditional open concept family room in Salt Lake City with grey walls, medium hardwood floors, a standard fireplace, a stone fireplace surround and no tv.
Photo of a large traditional open concept family room in Salt Lake City with grey walls, medium hardwood floors, a standard fireplace, a stone fireplace surround and no tv.
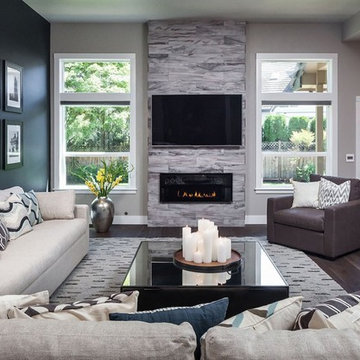
Inspiration for a mid-sized transitional open concept family room in Minneapolis with grey walls, dark hardwood floors, a ribbon fireplace, a tile fireplace surround and a wall-mounted tv.
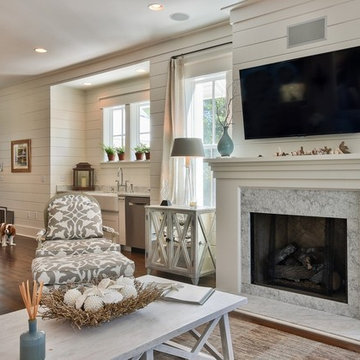
This is an example of a large beach style open concept living room in Miami with white walls, dark hardwood floors, a standard fireplace and a wall-mounted tv.
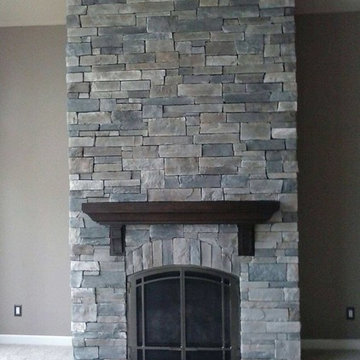
Echo Ridge Country Ledgestone by Boral Cultured stone
Design ideas for a traditional family room in Detroit.
Design ideas for a traditional family room in Detroit.
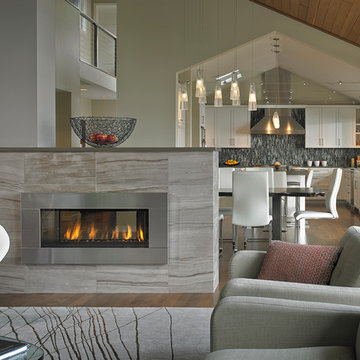
The new open floor plan provides a clear line of site from the kitchen to the living room, past the double-sided gas fireplace that helps define the rooms.
Patrick Barta Photography
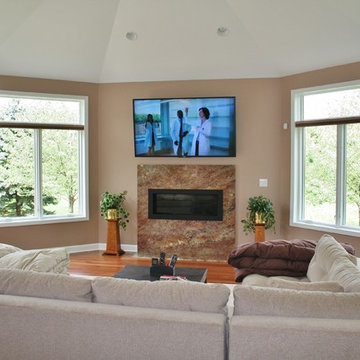
A center piece of this sunroom is the new Ribbon Fireplace and Granite Fireplace Surround
Photo of a traditional sunroom in Detroit with medium hardwood floors, a ribbon fireplace, a stone fireplace surround and a standard ceiling.
Photo of a traditional sunroom in Detroit with medium hardwood floors, a ribbon fireplace, a stone fireplace surround and a standard ceiling.
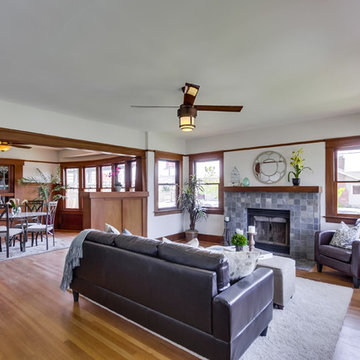
Photo of a mid-sized arts and crafts enclosed living room in San Diego with grey walls, light hardwood floors, a standard fireplace and a stone fireplace surround.
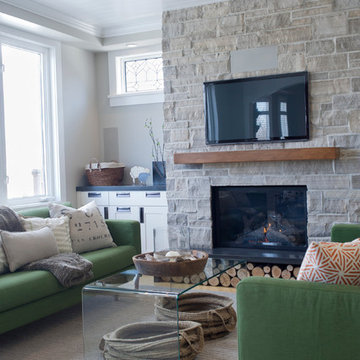
http://www.clickphotography.ca
Mid-sized transitional family room in Toronto with grey walls, a standard fireplace, a stone fireplace surround, a wall-mounted tv and carpet.
Mid-sized transitional family room in Toronto with grey walls, a standard fireplace, a stone fireplace surround, a wall-mounted tv and carpet.
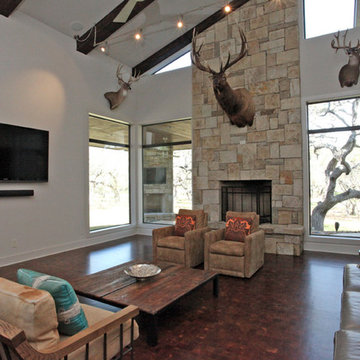
Photo of a mid-sized transitional formal loft-style living room in Austin with white walls, dark hardwood floors, a standard fireplace, a stone fireplace surround and a wall-mounted tv.
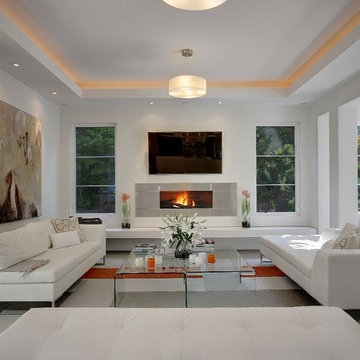
This is an example of a mid-sized contemporary open concept family room in Seattle with white walls, a wall-mounted tv, concrete floors, a ribbon fireplace, a tile fireplace surround and grey floor.
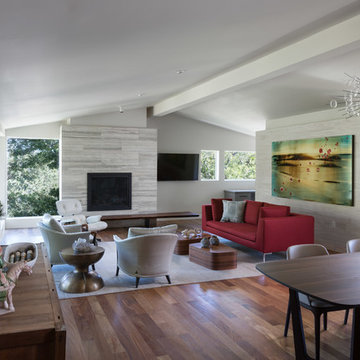
This living room is layered with classic modern pieces and vintage asian accents. The natural light floods through the open plan. Photo by Whit Preston
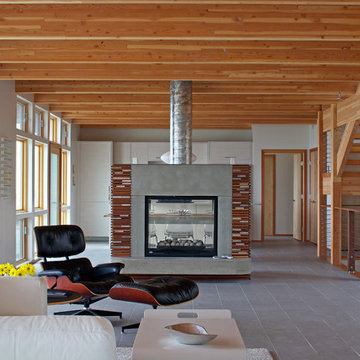
The Owners of a home that had been consumed by the moving dunes of Lake Michigan wanted a home that would not only stand the test of aesthetic time, but survive the vicissitudes of the environment.
With the assistance of the Michigan Department of Environmental Quality as well as the consulting civil engineer and the City of Grand Haven Zoning Department, a soil stabilization site plan was developed based on raising the new home’s main floor elevation by almost three feet, implementing erosion studies, screen walls and planting indigenous, drought tolerant xeriscaping. The screen walls, as well as the low profile of the home and the use of sand trapping marrum beachgrass all help to create a wind shadow buffer around the home and reduce blowing sand erosion and accretion.
The Owners wanted to minimize the stylistic baggage which consumes most “cottage” residences, and with the Architect created a home with simple lines focused on the view and the natural environment. Sustainable energy requirements on a budget directed the design decisions regarding the SIPs panel insulation, energy systems, roof shading, other insulation systems, lighting and detailing. Easily constructed and linear, the home harkens back to mid century modern pavilions with present day environmental sensitivities and harmony with the site.
James Yochum
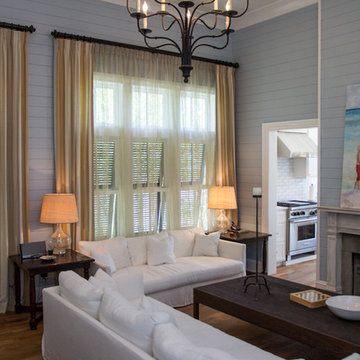
Photo credit: Eric Marcus of E.M. Marcus Photography
http://www.emmarcusphotography.com
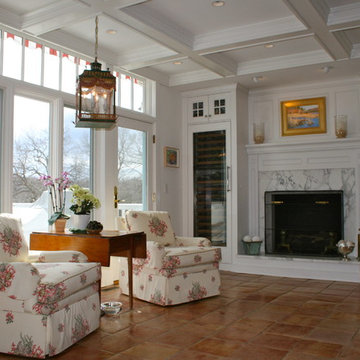
Photos by Nick Sapia
Custom kitchen to include marble and walnut countertops, terra-cotta floors, coffered ceiling, custom cabinetry, and more.
Traditional living room in New York with a standard fireplace and white walls.
Traditional living room in New York with a standard fireplace and white walls.
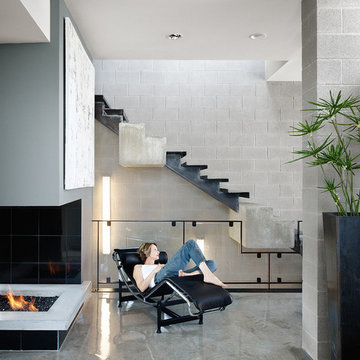
Designed as gallery, studio, and residence for an artist, this house takes inspiration from the owner’s love of cubist art. The program includes an upper level studio with ample north light, access to outdoor decks to the north and
south, which offer panoramic views of East Austin. A gallery is housed on the main floor. A cool, monochromatic palette and spare aesthetic defines interior and exterior, schewing, at the owner’s request, any warming elements to provide a neutral backdrop for her art collection. Thus, finishes were selected to recede as well as for their longevity and low life scycle costs. Stair rails are steel, floors are sealed concrete and the base trim clear aluminum. Where walls are not exposed CMU, they are painted white. By design, the fireplace provides a singular source of warmth, the gas flame emanating from a bed of crushed glass, surrounded on three sides by a polished concrete hearth.
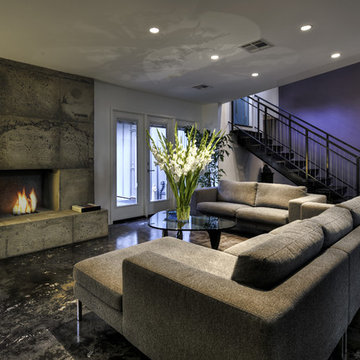
Completed in 2010 this 1950's Ranch transformed into a modern family home with 6 bedrooms and 4 1/2 baths. Concrete floors and counters and gray stained cabinetry are warmed by rich bold colors. Public spaces were opened to each other and the entire second level is a master suite.
Grey Living Design Ideas
7



