Grey Living Design Ideas with a Metal Fireplace Surround
Refine by:
Budget
Sort by:Popular Today
1 - 20 of 1,581 photos
Item 1 of 3

Behind the rolling hills of Arthurs Seat sits “The Farm”, a coastal getaway and future permanent residence for our clients. The modest three bedroom brick home will be renovated and a substantial extension added. The footprint of the extension re-aligns to face the beautiful landscape of the western valley and dam. The new living and dining rooms open onto an entertaining terrace.
The distinct roof form of valleys and ridges relate in level to the existing roof for continuation of scale. The new roof cantilevers beyond the extension walls creating emphasis and direction towards the natural views.
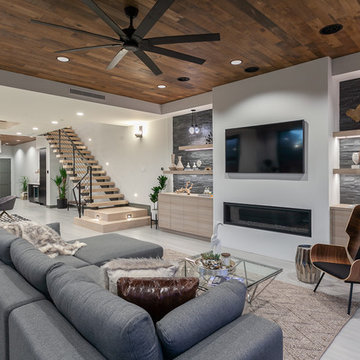
This is an example of a contemporary open concept family room in Orange County with white walls, a ribbon fireplace, a metal fireplace surround, a wall-mounted tv and beige floor.

A custom entertainment unit was designed to be a focal point in the Living Room. A centrally placed gas fireplace visually anchors the room, with an generous offering of storage cupboards & shelves above. The large-panel cupboard doors slide across the open shelving to reveal a hidden TV alcove.
Photo by Dave Kulesza.
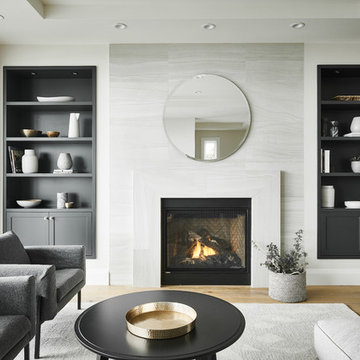
This classic contemporary Living room is brimming with simple elegant details, one of which being the use of modern open shelving. We've decorated these shelves with muted sculptural forms in order to juxtapose the sharp lines of the fireplace stone mantle. Incorporating open shelving into a design allows you to add visual interest with the use of decor items to personalize any space!
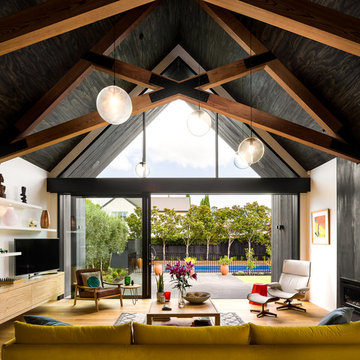
Living Room looking across exterior terrace to swimming pool.
Design ideas for a large contemporary living room in Christchurch with white walls, a metal fireplace surround, a freestanding tv, beige floor, light hardwood floors and a ribbon fireplace.
Design ideas for a large contemporary living room in Christchurch with white walls, a metal fireplace surround, a freestanding tv, beige floor, light hardwood floors and a ribbon fireplace.
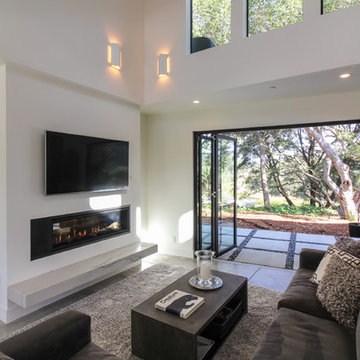
On a bare dirt lot held for many years, the design conscious client was now given the ultimate palette to bring their dream home to life. This brand new single family residence includes 3 bedrooms, 3 1/2 Baths, kitchen, dining, living, laundry, one car garage, and second floor deck of 352 sq. ft.
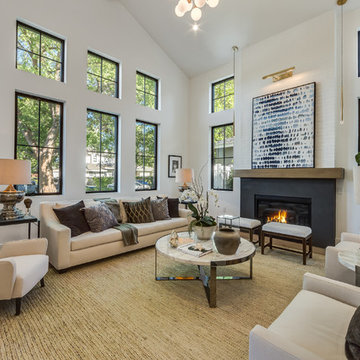
Living Room of the Beautiful New Encino Construction which included the installation of the angled ceiling, black window trim, wall painting, fireplace, clerestory windows, pendant lighting, light hardwood flooring and living room furnitures.

A neutral and calming open plan living space including a white kitchen with an oak interior, oak timber slats feature on the island clad in a Silestone Halcyon worktop and backsplash. The kitchen included a Quooker Fusion Square Tap, Fisher & Paykel Integrated Dishwasher Drawer, Bora Pursu Recirculation Hob, Zanussi Undercounter Oven. All walls, ceiling, kitchen units, home office, banquette & TV unit are painted Farrow and Ball Wevet. The oak floor finish is a combination of hard wax oil and a harder wearing lacquer. Discreet home office with white hide and slide doors and an oak veneer interior. LED lighting within the home office, under the TV unit and over counter kitchen units. Corner banquette with a solid oak veneer seat and white drawers underneath for storage. TV unit appears floating, features an oak slat backboard and white drawers for storage. Furnishings from CA Design, Neptune and Zara Home.
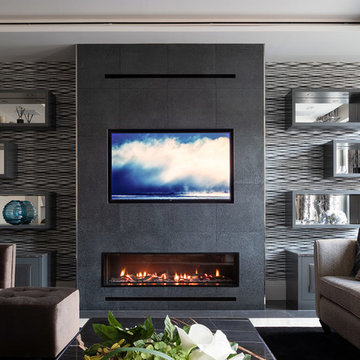
Inspiration for a mid-sized contemporary open concept living room in Hertfordshire with black walls, porcelain floors, a ribbon fireplace, a metal fireplace surround, white floor and a built-in media wall.
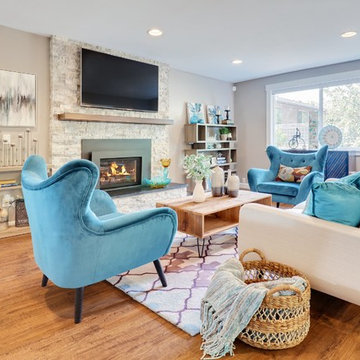
Design ideas for a transitional living room in Seattle with beige walls, medium hardwood floors, a standard fireplace, a metal fireplace surround, a wall-mounted tv and brown floor.
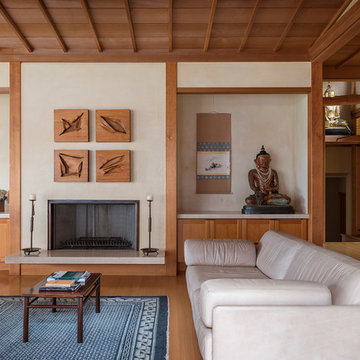
Aaron Leitz
Design ideas for a large asian open concept living room in Hawaii with beige walls, light hardwood floors, a standard fireplace, a metal fireplace surround, no tv and brown floor.
Design ideas for a large asian open concept living room in Hawaii with beige walls, light hardwood floors, a standard fireplace, a metal fireplace surround, no tv and brown floor.
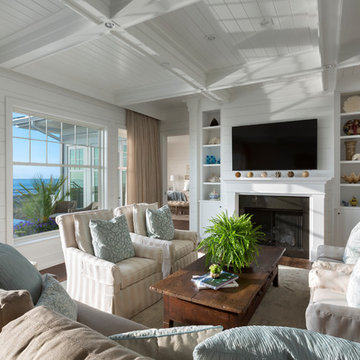
Design ideas for a large beach style open concept family room in Charleston with white walls, medium hardwood floors, a standard fireplace, a metal fireplace surround, a wall-mounted tv and brown floor.
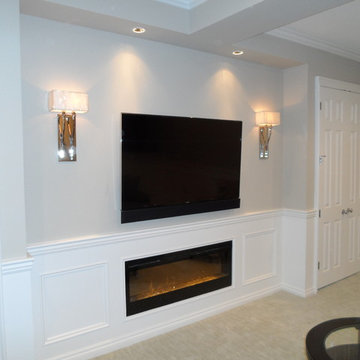
For this project, we were hired to refinish this family's unfinished basement. A few unique components that were incorporated in this project were installing custom bookshelves, wainscoting, doors, and a fireplace. The goal of the whole project was to transform the space from one that was unfinished to one that is perfect for spending time together as a family in a beautiful space of the home.
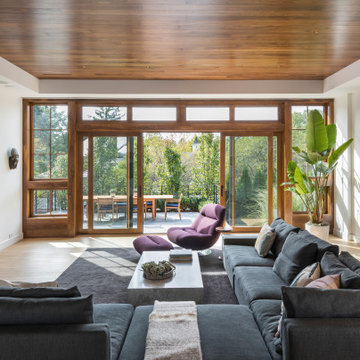
This new house is located in a quiet residential neighborhood developed in the 1920’s, that is in transition, with new larger homes replacing the original modest-sized homes. The house is designed to be harmonious with its traditional neighbors, with divided lite windows, and hip roofs. The roofline of the shingled house steps down with the sloping property, keeping the house in scale with the neighborhood. The interior of the great room is oriented around a massive double-sided chimney, and opens to the south to an outdoor stone terrace and garden. Photo by: Nat Rea Photography
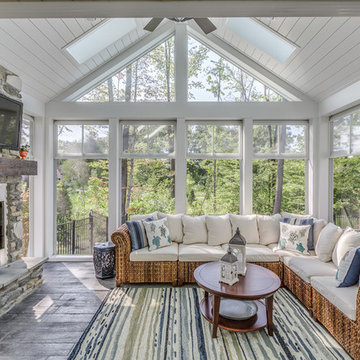
Photo of a traditional sunroom in Cleveland with a standard fireplace, a metal fireplace surround, a skylight, grey floor and painted wood floors.
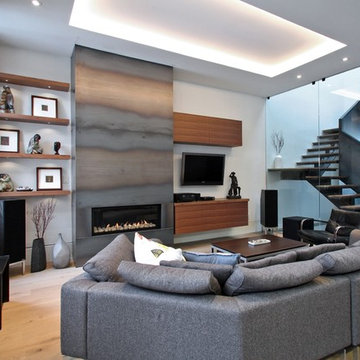
A contemporary masculine living space that is ideal for entertaining and relaxing. Features a gas fireplace, distressed feature wall, walnut cabinetry and floating shelves
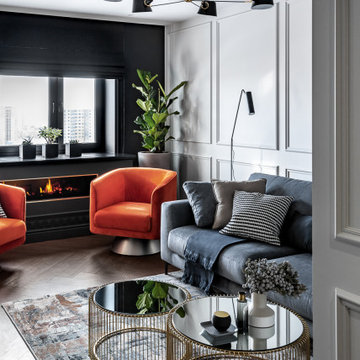
This is an example of a small contemporary formal open concept living room in Yekaterinburg with grey walls, vinyl floors, a metal fireplace surround, a wall-mounted tv, beige floor, a ribbon fireplace and decorative wall panelling.
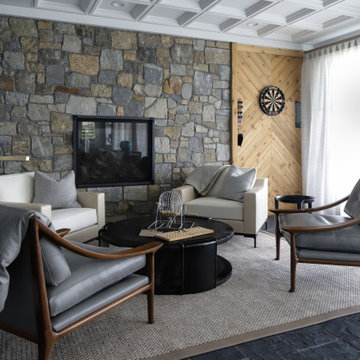
This beautiful lakefront New Jersey home is replete with exquisite design. The sprawling living area flaunts super comfortable seating that can accommodate large family gatherings while the stonework fireplace wall inspired the color palette. The game room is all about practical and functionality, while the master suite displays all things luxe. The fabrics and upholstery are from high-end showrooms like Christian Liaigre, Ralph Pucci, Holly Hunt, and Dennis Miller. Lastly, the gorgeous art around the house has been hand-selected for specific rooms and to suit specific moods.
Project completed by New York interior design firm Betty Wasserman Art & Interiors, which serves New York City, as well as across the tri-state area and in The Hamptons.
For more about Betty Wasserman, click here: https://www.bettywasserman.com/
To learn more about this project, click here:
https://www.bettywasserman.com/spaces/luxury-lakehouse-new-jersey/
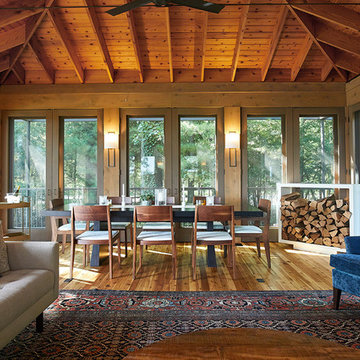
Inspiration for a country sunroom in Grand Rapids with medium hardwood floors, brown floor, a standard ceiling, a standard fireplace and a metal fireplace surround.
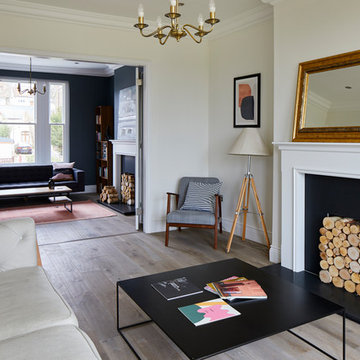
Chris Snook
Photo of a mid-sized modern enclosed living room in London with white walls, light hardwood floors, a standard fireplace, a metal fireplace surround, a freestanding tv and brown floor.
Photo of a mid-sized modern enclosed living room in London with white walls, light hardwood floors, a standard fireplace, a metal fireplace surround, a freestanding tv and brown floor.
Grey Living Design Ideas with a Metal Fireplace Surround
1



