Grey Living Design Ideas with a Tile Fireplace Surround
Refine by:
Budget
Sort by:Popular Today
141 - 160 of 4,769 photos
Item 1 of 3
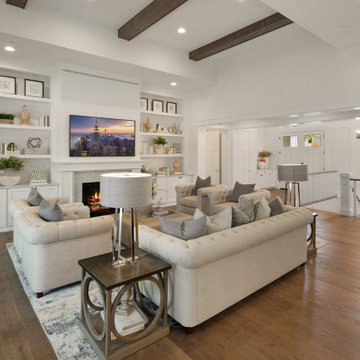
Great room features 14ft vaulted ceiling with stained beams, and white built-ins surround fireplace.
Large arts and crafts open concept family room in Seattle with white walls, medium hardwood floors, a wall-mounted tv, brown floor, a standard fireplace, a tile fireplace surround and exposed beam.
Large arts and crafts open concept family room in Seattle with white walls, medium hardwood floors, a wall-mounted tv, brown floor, a standard fireplace, a tile fireplace surround and exposed beam.
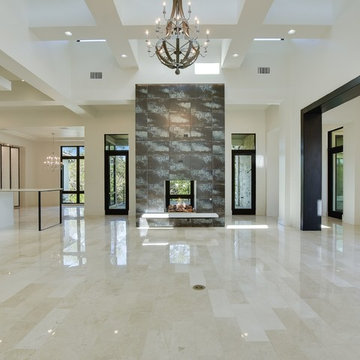
Design ideas for a large transitional formal open concept living room in Austin with white walls, porcelain floors, a two-sided fireplace, a tile fireplace surround, grey floor and vaulted.
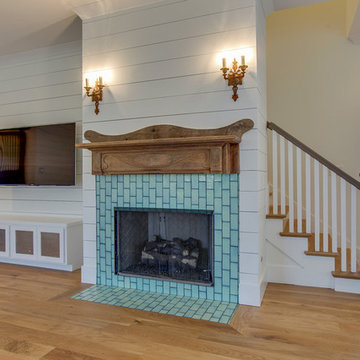
This is an example of a mid-sized country open concept family room in Nashville with white walls, light hardwood floors, a standard fireplace, a tile fireplace surround and a wall-mounted tv.
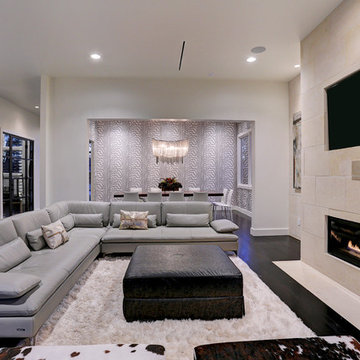
Design ideas for a large modern open concept family room in Houston with grey walls, vinyl floors, a standard fireplace, a tile fireplace surround, a built-in media wall and brown floor.
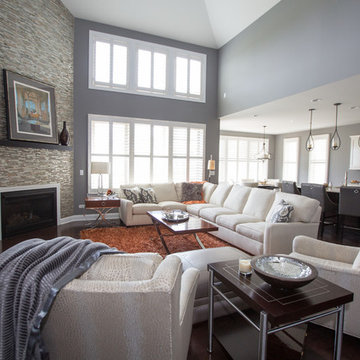
A great view of the welcoming space showing how open the floorplan is leading into the kitchen. The large sectional is able to fit several people at the homeowner's request and the two modern styled wing chairs give them a comfy place to kick back and watch TV.

Design ideas for a transitional open concept living room in Chicago with grey walls, medium hardwood floors, a standard fireplace, a tile fireplace surround, a wall-mounted tv, brown floor, exposed beam and planked wall panelling.

We designed this modern family home from scratch with pattern, texture and organic materials and then layered in custom rugs, custom-designed furniture, custom artwork and pieces that pack a punch.
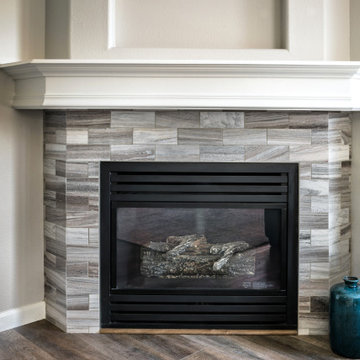
Design ideas for a transitional living room in Boise with a corner fireplace, a tile fireplace surround and brown floor.
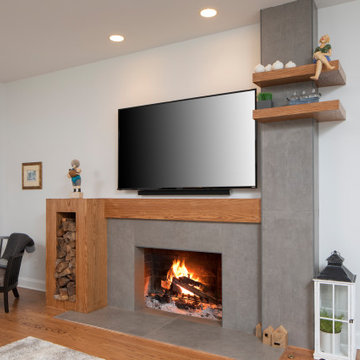
Small contemporary open concept family room in New York with white walls, medium hardwood floors, a standard fireplace, a tile fireplace surround, a wall-mounted tv and brown floor.
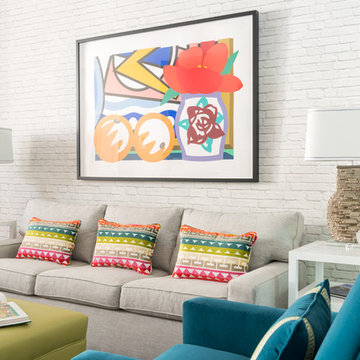
Michael Hunter
Large eclectic living room in Dallas with white walls, light hardwood floors, a standard fireplace, a tile fireplace surround, a wall-mounted tv and brown floor.
Large eclectic living room in Dallas with white walls, light hardwood floors, a standard fireplace, a tile fireplace surround, a wall-mounted tv and brown floor.
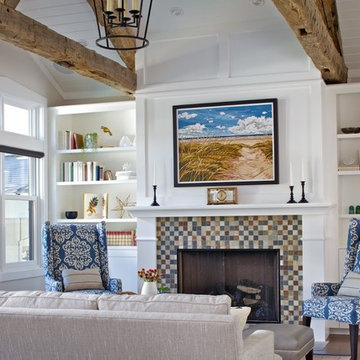
Arts and crafts open concept living room in Grand Rapids with white walls, dark hardwood floors, a standard fireplace and a tile fireplace surround.
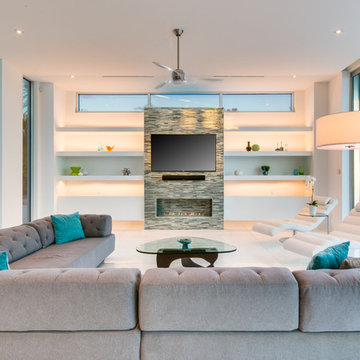
Terrazzo Flooring
Inspiration for a large modern formal enclosed living room in Other with white walls, marble floors, a standard fireplace, a tile fireplace surround, no tv and white floor.
Inspiration for a large modern formal enclosed living room in Other with white walls, marble floors, a standard fireplace, a tile fireplace surround, no tv and white floor.
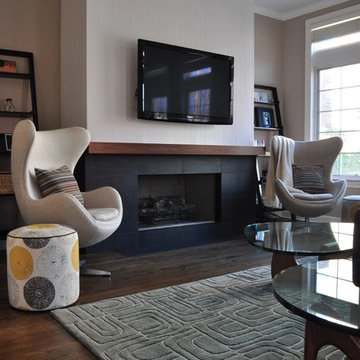
Fireplace remodel with new furniture
Design ideas for a mid-sized modern open concept living room in Chicago with beige walls, dark hardwood floors, a standard fireplace, a tile fireplace surround and a wall-mounted tv.
Design ideas for a mid-sized modern open concept living room in Chicago with beige walls, dark hardwood floors, a standard fireplace, a tile fireplace surround and a wall-mounted tv.
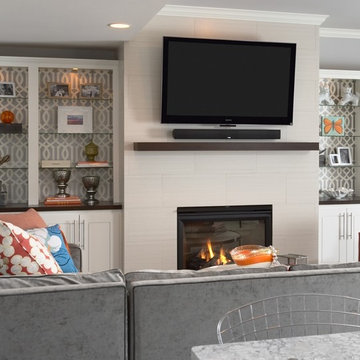
Yep, that's wallpaper behind the custom shelving!
Martha O'Hara Interiors, Interior Design & Photo Styling | Carl M Hansen Companies, Remodel | Susan Gilmore, Photography
Please Note: All “related,” “similar,” and “sponsored” products tagged or listed by Houzz are not actual products pictured. They have not been approved by Martha O’Hara Interiors nor any of the professionals credited. For information about our work, please contact design@oharainteriors.com.
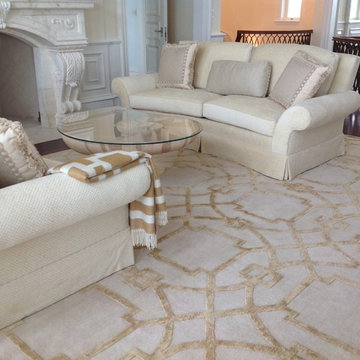
Custom made New Zeland wool and silk, hand-knotted with a timeless twist!
Inspiration for a large contemporary open concept living room in New York with beige walls, carpet, a standard fireplace, a tile fireplace surround and no tv.
Inspiration for a large contemporary open concept living room in New York with beige walls, carpet, a standard fireplace, a tile fireplace surround and no tv.

Our Carmel design-build studio was tasked with organizing our client’s basement and main floor to improve functionality and create spaces for entertaining.
In the basement, the goal was to include a simple dry bar, theater area, mingling or lounge area, playroom, and gym space with the vibe of a swanky lounge with a moody color scheme. In the large theater area, a U-shaped sectional with a sofa table and bar stools with a deep blue, gold, white, and wood theme create a sophisticated appeal. The addition of a perpendicular wall for the new bar created a nook for a long banquette. With a couple of elegant cocktail tables and chairs, it demarcates the lounge area. Sliding metal doors, chunky picture ledges, architectural accent walls, and artsy wall sconces add a pop of fun.
On the main floor, a unique feature fireplace creates architectural interest. The traditional painted surround was removed, and dark large format tile was added to the entire chase, as well as rustic iron brackets and wood mantel. The moldings behind the TV console create a dramatic dimensional feature, and a built-in bench along the back window adds extra seating and offers storage space to tuck away the toys. In the office, a beautiful feature wall was installed to balance the built-ins on the other side. The powder room also received a fun facelift, giving it character and glitz.
---
Project completed by Wendy Langston's Everything Home interior design firm, which serves Carmel, Zionsville, Fishers, Westfield, Noblesville, and Indianapolis.
For more about Everything Home, see here: https://everythinghomedesigns.com/
To learn more about this project, see here:
https://everythinghomedesigns.com/portfolio/carmel-indiana-posh-home-remodel
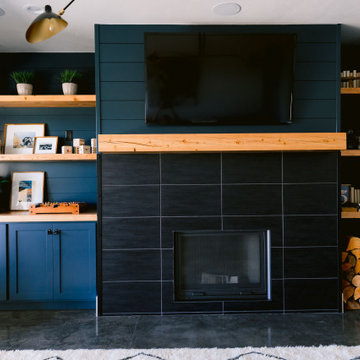
Large country living room in Boise with white walls, concrete floors, a standard fireplace, a tile fireplace surround and grey floor.
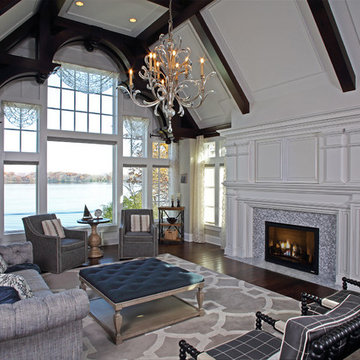
In partnership with Charles Cudd Co.
Photo by John Hruska
Orono MN, Architectural Details, Architecture, JMAD, Jim McNeal, Shingle Style Home, Transitional Design
Entryway, Foyer, Front Door, Double Door, Wood Arches, Ceiling Detail, Built in Fireplace, Lake View
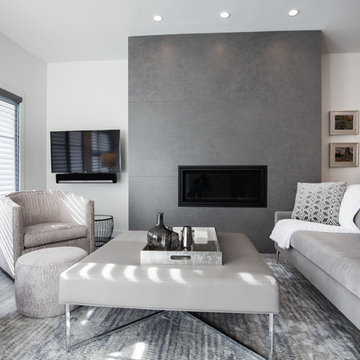
Living Room
The brand new concrete fireplace is the focal point of this room
Inspiration for a small modern open concept living room in Calgary with white walls, light hardwood floors, a standard fireplace, a tile fireplace surround, a wall-mounted tv and grey floor.
Inspiration for a small modern open concept living room in Calgary with white walls, light hardwood floors, a standard fireplace, a tile fireplace surround, a wall-mounted tv and grey floor.
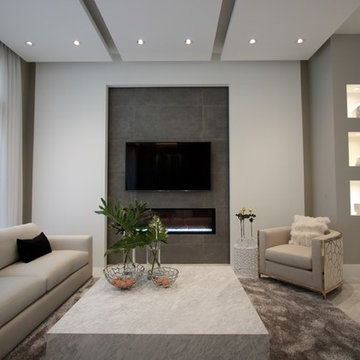
Design ideas for a contemporary living room in Miami with grey walls, marble floors, a ribbon fireplace, a tile fireplace surround and a wall-mounted tv.
Grey Living Design Ideas with a Tile Fireplace Surround
8



