Grey Living Design Ideas with a Tile Fireplace Surround
Refine by:
Budget
Sort by:Popular Today
161 - 180 of 4,769 photos
Item 1 of 3
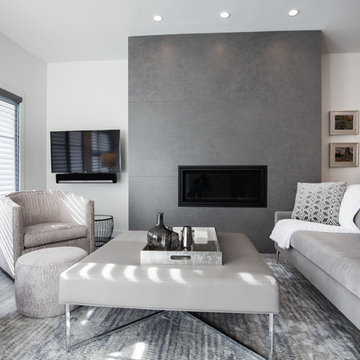
Living Room
The brand new concrete fireplace is the focal point of this room
Inspiration for a small modern open concept living room in Calgary with white walls, light hardwood floors, a standard fireplace, a tile fireplace surround, a wall-mounted tv and grey floor.
Inspiration for a small modern open concept living room in Calgary with white walls, light hardwood floors, a standard fireplace, a tile fireplace surround, a wall-mounted tv and grey floor.
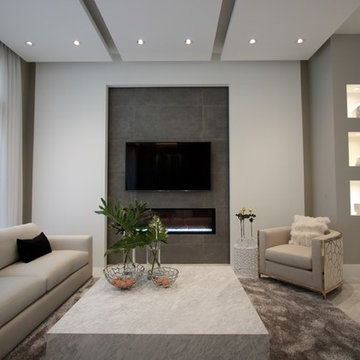
Design ideas for a contemporary living room in Miami with grey walls, marble floors, a ribbon fireplace, a tile fireplace surround and a wall-mounted tv.
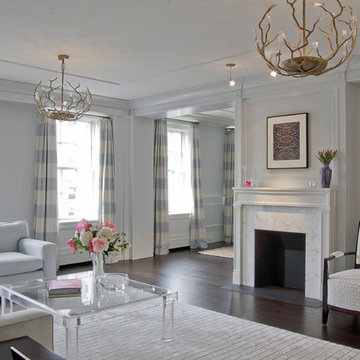
Large contemporary formal open concept living room in New York with grey walls, dark hardwood floors, a standard fireplace, a tile fireplace surround and no tv.
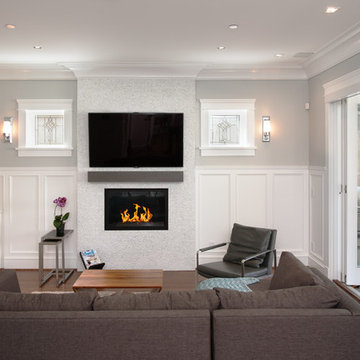
Photographer: Reuben Krabbe
This is an example of a mid-sized arts and crafts open concept family room in Vancouver with grey walls, medium hardwood floors, a standard fireplace, a tile fireplace surround and a wall-mounted tv.
This is an example of a mid-sized arts and crafts open concept family room in Vancouver with grey walls, medium hardwood floors, a standard fireplace, a tile fireplace surround and a wall-mounted tv.
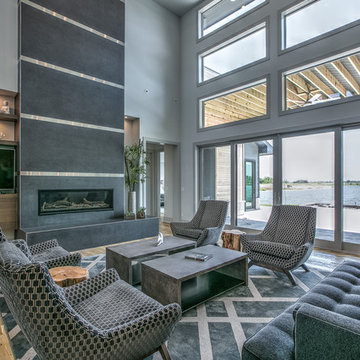
A 22ft high custom fireplace anchors this expansive living room with warm wood finishes and fabulous lake views.
Photo of an expansive beach style open concept living room in Omaha with white walls, light hardwood floors, a standard fireplace, a tile fireplace surround, a wall-mounted tv and brown floor.
Photo of an expansive beach style open concept living room in Omaha with white walls, light hardwood floors, a standard fireplace, a tile fireplace surround, a wall-mounted tv and brown floor.
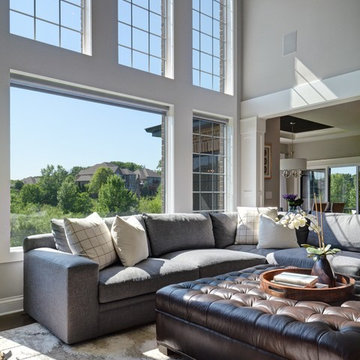
Paul Nicol
Design ideas for a large transitional open concept family room in Chicago with grey walls, dark hardwood floors, a two-sided fireplace, a tile fireplace surround, a wall-mounted tv and brown floor.
Design ideas for a large transitional open concept family room in Chicago with grey walls, dark hardwood floors, a two-sided fireplace, a tile fireplace surround, a wall-mounted tv and brown floor.
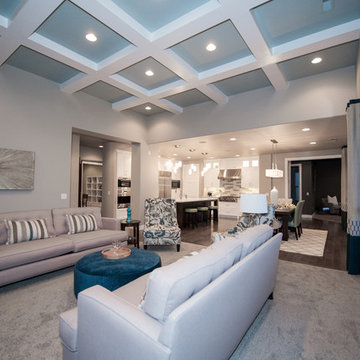
Aimee Lee Photography
Photo of a mid-sized contemporary open concept family room in Salt Lake City with grey walls, carpet, a ribbon fireplace, a tile fireplace surround, a wall-mounted tv and beige floor.
Photo of a mid-sized contemporary open concept family room in Salt Lake City with grey walls, carpet, a ribbon fireplace, a tile fireplace surround, a wall-mounted tv and beige floor.
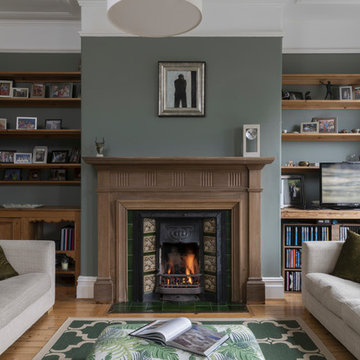
This is an example of a transitional living room in Other with green walls, medium hardwood floors, a standard fireplace, a tile fireplace surround and brown floor.
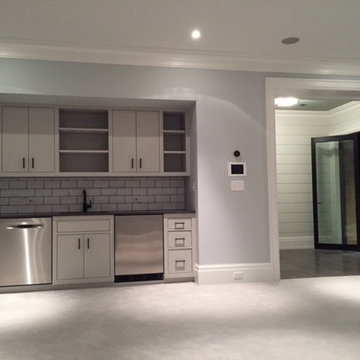
Photo of a large transitional enclosed living room in New York with a home bar, grey walls, carpet, a ribbon fireplace, a tile fireplace surround and grey floor.
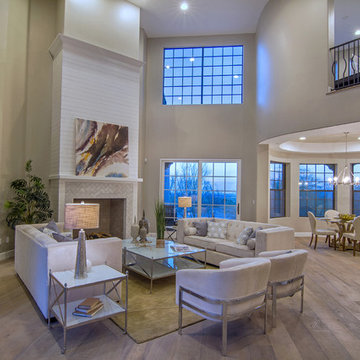
OnView360.com
This is an example of a large transitional formal open concept living room in Phoenix with brown walls, medium hardwood floors, a standard fireplace, a tile fireplace surround, no tv and brown floor.
This is an example of a large transitional formal open concept living room in Phoenix with brown walls, medium hardwood floors, a standard fireplace, a tile fireplace surround, no tv and brown floor.
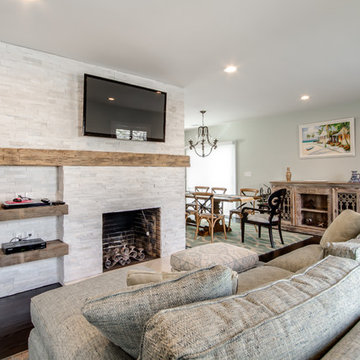
Jose Alfano
Mid-sized country formal open concept living room in New York with green walls, dark hardwood floors, a standard fireplace, a tile fireplace surround and a wall-mounted tv.
Mid-sized country formal open concept living room in New York with green walls, dark hardwood floors, a standard fireplace, a tile fireplace surround and a wall-mounted tv.
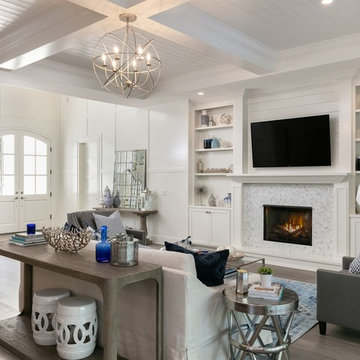
Mid-sized beach style open concept family room in Orlando with white walls, a tile fireplace surround, a wall-mounted tv, light hardwood floors, a standard fireplace and brown floor.
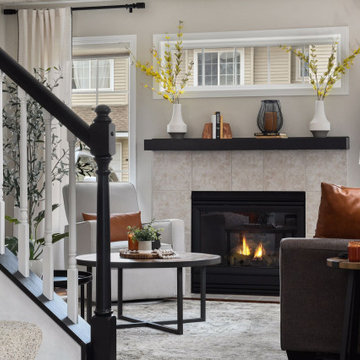
Black and white trim and warm gray walls create transitional style in a small-space living room.
This is an example of a small transitional living room in Minneapolis with grey walls, laminate floors, a standard fireplace, a tile fireplace surround and brown floor.
This is an example of a small transitional living room in Minneapolis with grey walls, laminate floors, a standard fireplace, a tile fireplace surround and brown floor.
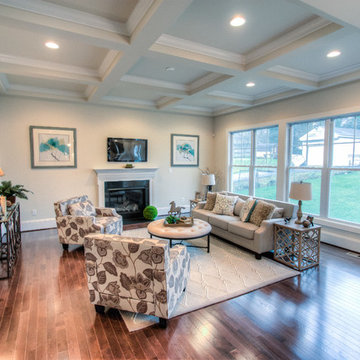
Inspiration for a mid-sized traditional open concept living room in DC Metro with grey walls, dark hardwood floors, a standard fireplace, a tile fireplace surround, a wall-mounted tv and brown floor.
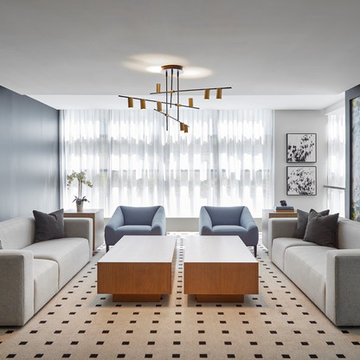
Design ideas for an expansive scandinavian open concept living room in Toronto with white walls, carpet, a standard fireplace, a tile fireplace surround, no tv and grey floor.
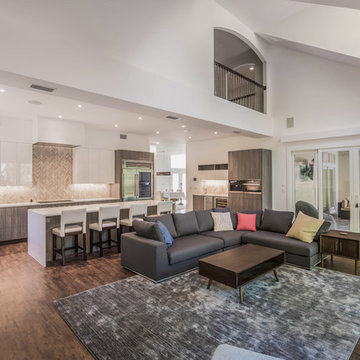
This is an example of a large contemporary formal open concept living room in Jacksonville with a ribbon fireplace, a tile fireplace surround, brown floor, white walls, vinyl floors and a wall-mounted tv.
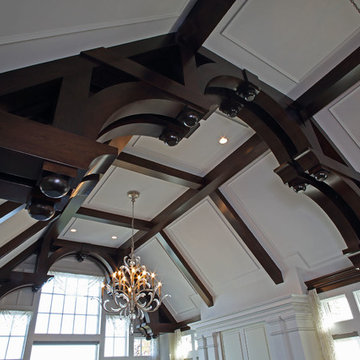
In partnership with Charles Cudd Co.
Photo by John Hruska
Orono MN, Architectural Details, Architecture, JMAD, Jim McNeal, Shingle Style Home, Transitional Design
Entryway, Foyer, Front Door, Double Door, Wood Arches, Ceiling Detail, Built in Fireplace, Lake View
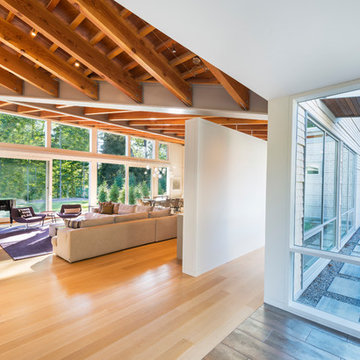
This new modern house is located in a meadow in Lenox MA. The house is designed as a series of linked pavilions to connect the house to the nature and to provide the maximum daylight in each room. The center focus of the home is the largest pavilion containing the living/dining/kitchen, with the guest pavilion to the south and the master bedroom and screen porch pavilions to the west. While the roof line appears flat from the exterior, the roofs of each pavilion have a pronounced slope inward and to the north, a sort of funnel shape. This design allows rain water to channel via a scupper to cisterns located on the north side of the house. Steel beams, Douglas fir rafters and purlins are exposed in the living/dining/kitchen pavilion.
Photo by: Nat Rea Photography
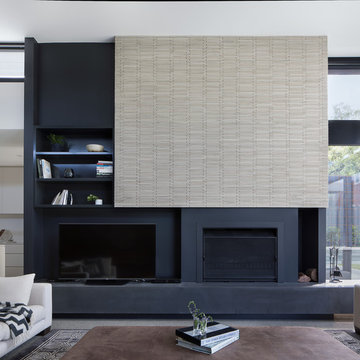
Superb Japanese tiles clad the fireplace with black gloss shelving against matt wall finishes displays a confidence in the implicit beauty of the simplicity.
Photography: Tatjana Plitt
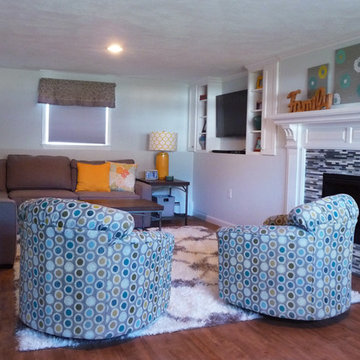
The owners of this home wanted a room that allowed them to relax and unwind in a comfortable, laid back space. The design of this transitional family room with it's neutral gray backdrop uses turquoise, blues and yellows to achieve a casual yet pulled together upscale look. The compact sectional provides enough seating for family game or movie night along with the swivel chairs upholstered in a lively fabric. Pops of color throughout in the lamps, throw pillows and artwork keep the space fresh and fun. Finally the glass tile fireplace surround and easy-care laminate flooring complete this welcoming family room.
Grey Living Design Ideas with a Tile Fireplace Surround
9



