Grey Living Room Design Photos
Refine by:
Budget
Sort by:Popular Today
61 - 80 of 12,040 photos
Item 1 of 3
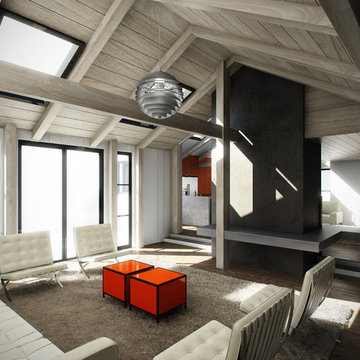
MADLAB LLC
This is an example of a large transitional open concept living room in New York with dark hardwood floors, a two-sided fireplace and a stone fireplace surround.
This is an example of a large transitional open concept living room in New York with dark hardwood floors, a two-sided fireplace and a stone fireplace surround.
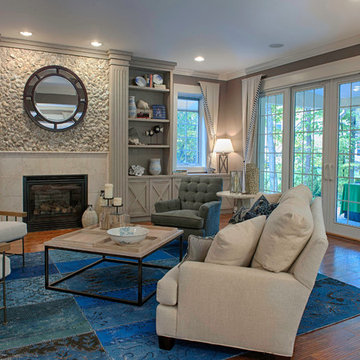
Beautiful Oyster Shell Wall designed by Gina Fitzsimmons ASID, in the Maryland Green Show House 2012.
Also, featured re-purposed Oriental Patchwork Rug, over-dyed in Cobalt. Custom Built-ins built in wood from an old warehouse in Baltimore.
Derek Jones Photography
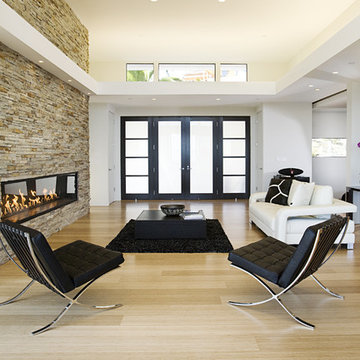
This is an example of a mid-sized contemporary open concept living room in San Francisco with bamboo floors, a stone fireplace surround and a ribbon fireplace.
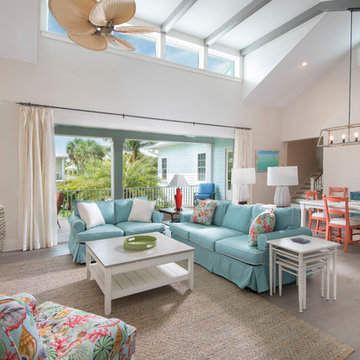
The great room provides plenty of space for open dining. The stairs leads up to the artist's studio, stairs lead down to the garage.
Mid-sized beach style open concept living room in Tampa with white walls, light hardwood floors, no fireplace and beige floor.
Mid-sized beach style open concept living room in Tampa with white walls, light hardwood floors, no fireplace and beige floor.
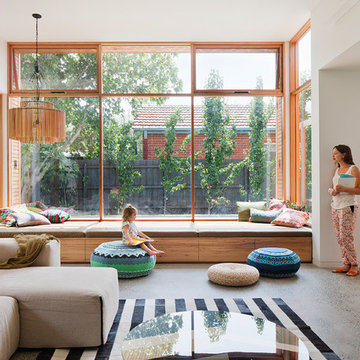
Shannon McGrath
Inspiration for a mid-sized contemporary open concept living room in Melbourne with concrete floors and white walls.
Inspiration for a mid-sized contemporary open concept living room in Melbourne with concrete floors and white walls.
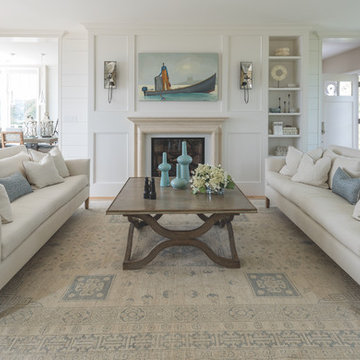
Mid-sized beach style formal enclosed living room in Portland Maine with white walls, a standard fireplace, light hardwood floors, no tv and brown floor.
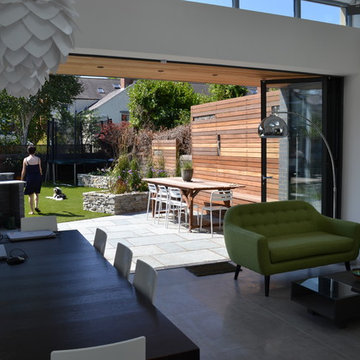
Sleek modern kitchen and family room interior with kitchen island.
Photo of a mid-sized modern open concept living room in Dublin with white walls, concrete floors, no fireplace and a concealed tv.
Photo of a mid-sized modern open concept living room in Dublin with white walls, concrete floors, no fireplace and a concealed tv.

Photo of a mid-sized traditional living room in Other with a music area, green walls, light hardwood floors and no tv.
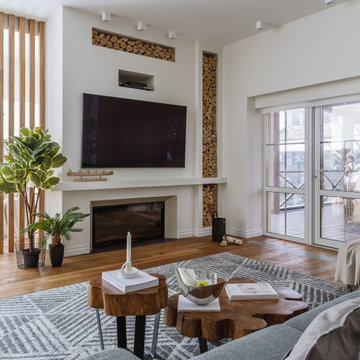
Large scandinavian formal open concept living room in Moscow with white walls, medium hardwood floors, a standard fireplace, a plaster fireplace surround, a wall-mounted tv and brown floor.
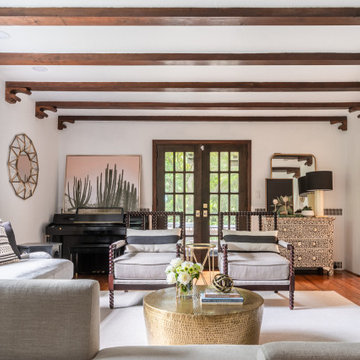
This living room renovation features a transitional style with a nod towards Tudor decor. The living room has to serve multiple purposes for the family, including entertaining space, family-together time, and even game-time for the kids. So beautiful case pieces were chosen to house games and toys, the TV was concealed in a custom built-in cabinet and a stylish yet durable round hammered brass coffee table was chosen to stand up to life with children. This room is both functional and gorgeous! Curated Nest Interiors is the only Westchester, Brooklyn & NYC full-service interior design firm specializing in family lifestyle design & decor.
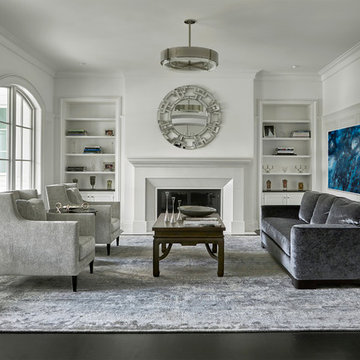
Photo of a mid-sized transitional formal enclosed living room in Chicago with white walls, a standard fireplace, no tv, black floor, dark hardwood floors and a plaster fireplace surround.
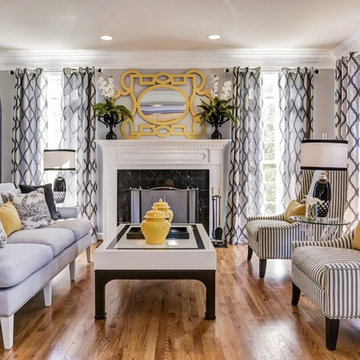
The striped slope armchairs and solid grey sofa reinforce the symmetry of the room created by the fireplace and the two windows. The custom-painted yellow tracery mirror, black urns filled with orchids & ferns, toile pillows, and yellow ginger jars add a French and Asian influence to the room. Both the Living and the Dining Room are flanked by custom round top curio cabinets which house the client’s miniature English country home's collection and crystal pieces from her grandmother. Hand-painted curtain rod finials and grey and charcoal patterned draperies unite the living and dining space.
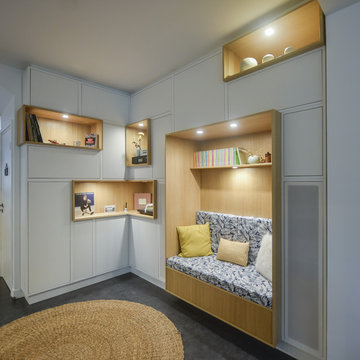
Conception et réalisation par Julien Devaux
Large scandinavian open concept living room in Paris with a standard fireplace, grey floor and white walls.
Large scandinavian open concept living room in Paris with a standard fireplace, grey floor and white walls.
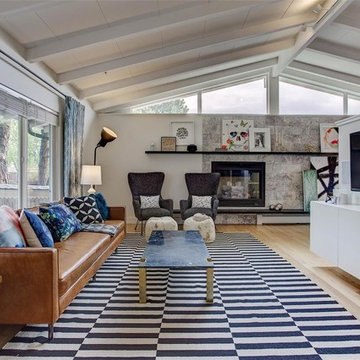
Bright open space with a camel leather midcentury sofa, and marled grey wool chairs. Black marble coffee table with brass legs.
Mid-sized midcentury open concept living room in Denver with white walls, light hardwood floors, a standard fireplace, a stone fireplace surround, a wall-mounted tv and beige floor.
Mid-sized midcentury open concept living room in Denver with white walls, light hardwood floors, a standard fireplace, a stone fireplace surround, a wall-mounted tv and beige floor.
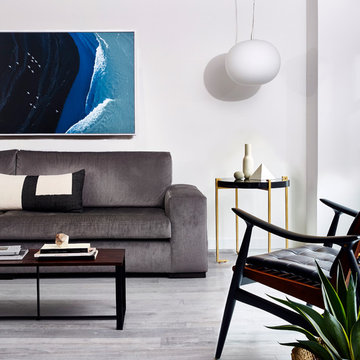
Jacob Snavely
Design ideas for a mid-sized contemporary formal living room in New York with white walls, light hardwood floors, a wall-mounted tv, grey floor and no fireplace.
Design ideas for a mid-sized contemporary formal living room in New York with white walls, light hardwood floors, a wall-mounted tv, grey floor and no fireplace.
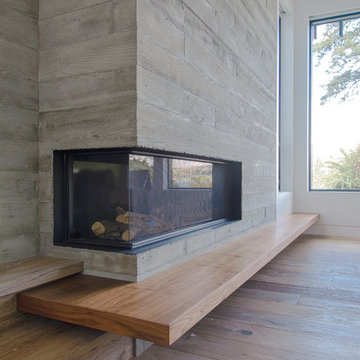
Corner fireplace set into board formed concrete with walnut
Interior Design by Adrianne Bailie Design and BLDG Workshop
Erin Bailie Photography
This is an example of a large modern formal enclosed living room in Toronto with grey walls, medium hardwood floors, a corner fireplace, a concrete fireplace surround and no tv.
This is an example of a large modern formal enclosed living room in Toronto with grey walls, medium hardwood floors, a corner fireplace, a concrete fireplace surround and no tv.
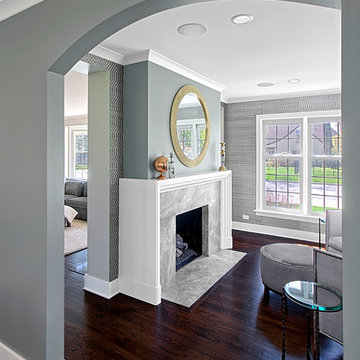
Two sided fireplace in sitting room opens to the family room on the opposite side. Norman Sizemore- Photographer
Photo of a transitional living room in Chicago with grey walls, dark hardwood floors, a two-sided fireplace and a stone fireplace surround.
Photo of a transitional living room in Chicago with grey walls, dark hardwood floors, a two-sided fireplace and a stone fireplace surround.
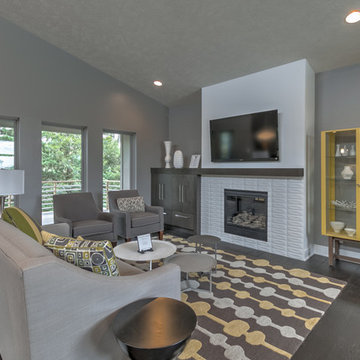
This is an example of a mid-sized modern open concept living room in Other with grey walls, dark hardwood floors, a standard fireplace, a tile fireplace surround and a wall-mounted tv.
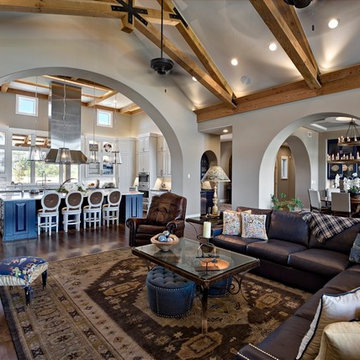
Design ideas for a large traditional open concept living room in Austin with beige walls, dark hardwood floors, a two-sided fireplace, a stone fireplace surround and a wall-mounted tv.
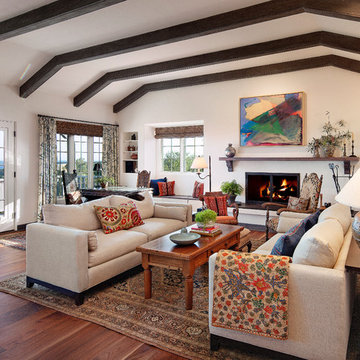
The carpet was removed and replaced with new engineered wood floors, with walnut from the owner's childhood home in Ohio. New windows and doors.
Interior Designer: Deborah Campbell
Photographer: Jim Bartsch
Grey Living Room Design Photos
4