Grey Living Room Design Photos with a Freestanding TV
Refine by:
Budget
Sort by:Popular Today
101 - 120 of 3,296 photos
Item 1 of 3
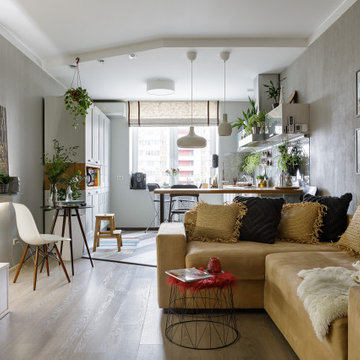
Photo of a large scandinavian open concept living room in Saint Petersburg with grey walls, laminate floors, a freestanding tv and beige floor.
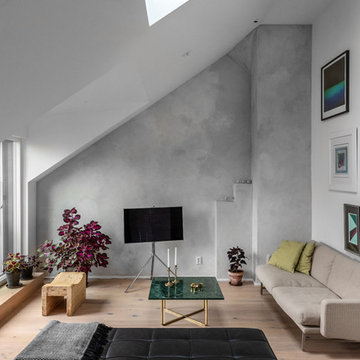
Simon Donini
Design ideas for a scandinavian living room in Stockholm with grey walls, light hardwood floors, no fireplace and a freestanding tv.
Design ideas for a scandinavian living room in Stockholm with grey walls, light hardwood floors, no fireplace and a freestanding tv.
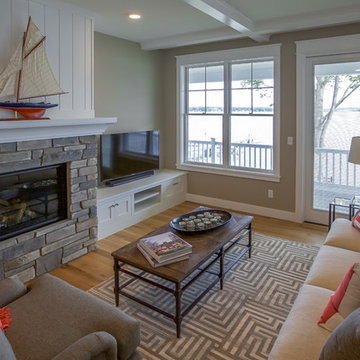
Cottage Home's 2016 Showcase Home, The Watershed, is fully furnished and outfitted in classic Cottage Home style. Located on the south side of Lake Macatawa, this house is available and move-in ready.
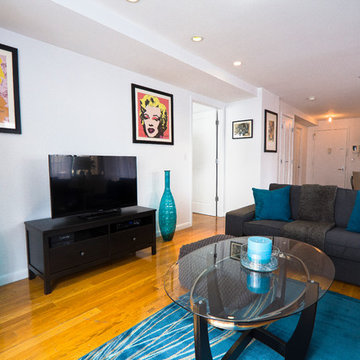
John Gross Photography
Design ideas for a large contemporary formal open concept living room in New York with white walls, medium hardwood floors, no fireplace and a freestanding tv.
Design ideas for a large contemporary formal open concept living room in New York with white walls, medium hardwood floors, no fireplace and a freestanding tv.
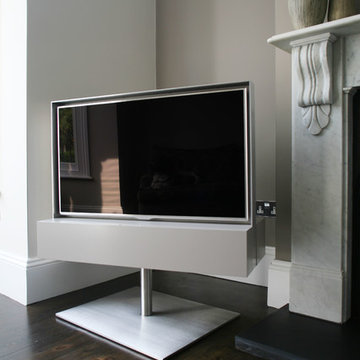
Bespoke TV stand for 42″ 3D LED TV with component cabinet below. Rotating TV cabinet designed and made by Couture Furniture for an alcove space, with a brushed stainless steel base and engineered column with internal bearings to make turning the TV effortless, the stainless steel frame around the TV is complemented by our stainless frame and a 5mm gap. Satin lacquer cabinet with drop flap door colour matched to the wall colour.
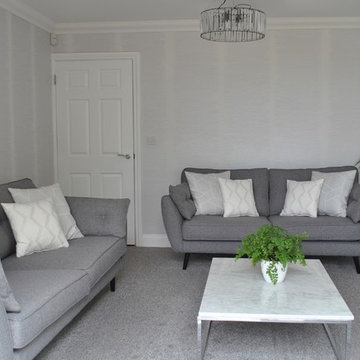
We were commissioned to give this clients tired and dated living room a makeover. They wanted a room that was contemporary and modern but one which felt homely and inviting. We went for a very simple colour scheme of greys and whites with a pop of colour brought in from the plants. The key to this scheme was the fabrics we used for the curtains and pelmet and then brought it into the scheme with these gorgeous cushions on the sofa. We also went for fully wallpapered walls using this beautiful Casadeco Wallpaper The end result was a room that felt inviting and calming. The client was delighted.
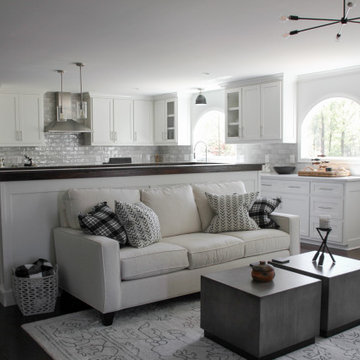
This home's renovation included a new kitchen. Some features are custom cabinetry, a new appliance package, a dry bar, and a custom built-in table and desk.
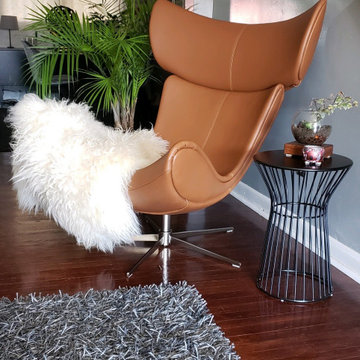
In this townhouse I used typical Scandinavian furniture, but with a darker, metropolitan color palette, proving Danish design can be a bit glamorous and sexy.
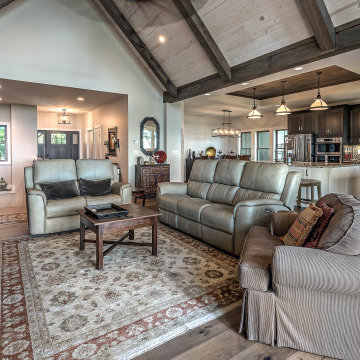
Open Family Room
Design ideas for a large arts and crafts formal living room in Atlanta with light hardwood floors, a standard fireplace, a freestanding tv, brown floor and vaulted.
Design ideas for a large arts and crafts formal living room in Atlanta with light hardwood floors, a standard fireplace, a freestanding tv, brown floor and vaulted.
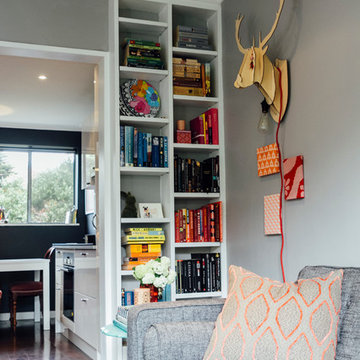
This is an example of a small transitional open concept living room in Melbourne with grey walls, medium hardwood floors, a freestanding tv and no fireplace.
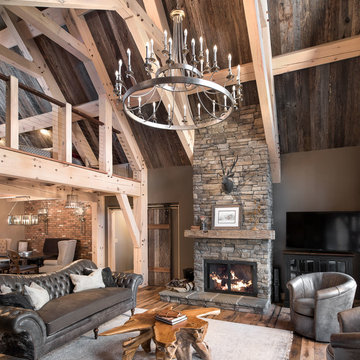
© 2017 Kim Smith Photo
Home by Timberbuilt. Please address design questions to the builder.
This is an example of a large country open concept living room in Atlanta with grey walls, medium hardwood floors, a standard fireplace, a stone fireplace surround and a freestanding tv.
This is an example of a large country open concept living room in Atlanta with grey walls, medium hardwood floors, a standard fireplace, a stone fireplace surround and a freestanding tv.
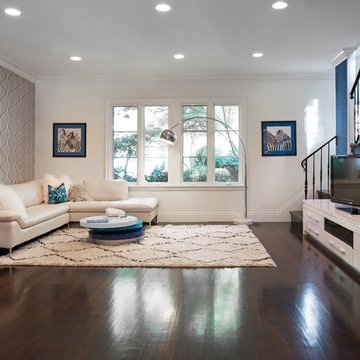
Design ideas for a large contemporary loft-style living room in Los Angeles with blue walls, dark hardwood floors and a freestanding tv.
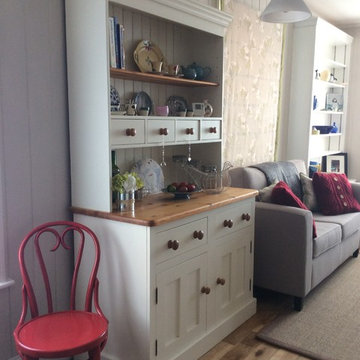
Coastal living room with a touch of country style. The upcycled old pine country kitchen dresser painted in antique cream and bright red painted bent wood dining chair link the open plan kitchen, dining and living areas.
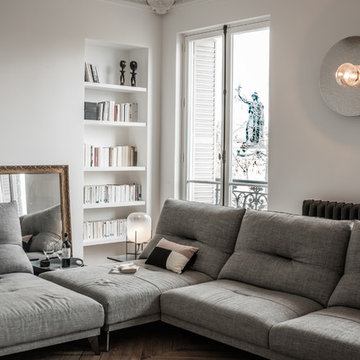
Stéphane Deroussent
This is an example of an expansive contemporary open concept living room in Paris with a music area, white walls, light hardwood floors and a freestanding tv.
This is an example of an expansive contemporary open concept living room in Paris with a music area, white walls, light hardwood floors and a freestanding tv.
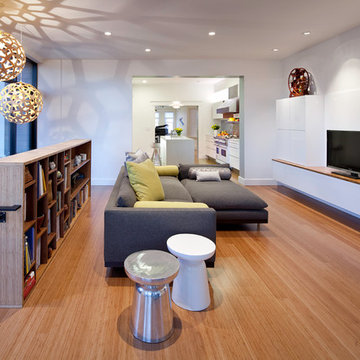
EDDIE House
Photo Credit: GTODD Photography
Modern open concept living room in San Francisco with white walls, medium hardwood floors, no fireplace and a freestanding tv.
Modern open concept living room in San Francisco with white walls, medium hardwood floors, no fireplace and a freestanding tv.

A captivating transformation in the coveted neighborhood of University Park, Dallas
The heart of this home lies in the kitchen, where we embarked on a design endeavor that would leave anyone speechless. By opening up the main kitchen wall, we created a magnificent window system that floods the space with natural light and offers a breathtaking view of the picturesque surroundings. Suspended from the ceiling, a steel-framed marble vent hood floats a few inches from the window, showcasing a mesmerizing Lilac Marble. The same marble is skillfully applied to the backsplash and island, featuring a bold combination of color and pattern that exudes elegance.
Adding to the kitchen's allure is the Italian range, which not only serves as a showstopper but offers robust culinary features for even the savviest of cooks. However, the true masterpiece of the kitchen lies in the honed reeded marble-faced island. Each marble strip was meticulously cut and crafted by artisans to achieve a half-rounded profile, resulting in an island that is nothing short of breathtaking. This intricate process took several months, but the end result speaks for itself.
To complement the grandeur of the kitchen, we designed a combination of stain-grade and paint-grade cabinets in a thin raised panel door style. This choice adds an elegant yet simple look to the overall design. Inside each cabinet and drawer, custom interiors were meticulously designed to provide maximum functionality and organization for the day-to-day cooking activities. A vintage Turkish runner dating back to the 1960s, evokes a sense of history and character.
The breakfast nook boasts a stunning, vivid, and colorful artwork created by one of Dallas' top artist, Kyle Steed, who is revered for his mastery of his craft. Some of our favorite art pieces from the inspiring Haylee Yale grace the coffee station and media console, adding the perfect moment to pause and loose yourself in the story of her art.
The project extends beyond the kitchen into the living room, where the family's changing needs and growing children demanded a new design approach. Accommodating their new lifestyle, we incorporated a large sectional for family bonding moments while watching TV. The living room now boasts bolder colors, striking artwork a coffered accent wall, and cayenne velvet curtains that create an inviting atmosphere. Completing the room is a custom 22' x 15' rug, adding warmth and comfort to the space. A hidden coat closet door integrated into the feature wall adds an element of surprise and functionality.
This project is not just about aesthetics; it's about pushing the boundaries of design and showcasing the possibilities. By curating an out-of-the-box approach, we bring texture and depth to the space, employing different materials and original applications. The layered design achieved through repeated use of the same material in various forms, shapes, and locations demonstrates that unexpected elements can create breathtaking results.
The reason behind this redesign and remodel was the homeowners' desire to have a kitchen that not only provided functionality but also served as a beautiful backdrop to their cherished family moments. The previous kitchen lacked the "wow" factor they desired, prompting them to seek our expertise in creating a space that would be a source of joy and inspiration.
Inspired by well-curated European vignettes, sculptural elements, clean lines, and a natural color scheme with pops of color, this design reflects an elegant organic modern style. Mixing metals, contrasting textures, and utilizing clean lines were key elements in achieving the desired aesthetic. The living room introduces bolder moments and a carefully chosen color scheme that adds character and personality.
The client's must-haves were clear: they wanted a show stopping centerpiece for their home, enhanced natural light in the kitchen, and a design that reflected their family's dynamic. With the transformation of the range wall into a wall of windows, we fulfilled their desire for abundant natural light and breathtaking views of the surrounding landscape.
Our favorite rooms and design elements are numerous, but the kitchen remains a standout feature. The painstaking process of hand-cutting and crafting each reeded panel in the island to match the marble's veining resulted in a labor of love that emanates warmth and hospitality to all who enter.
In conclusion, this tastefully lux project in University Park, Dallas is an extraordinary example of a full gut remodel that has surpassed all expectations. The meticulous attention to detail, the masterful use of materials, and the seamless blend of functionality and aesthetics create an unforgettable space. It serves as a testament to the power of design and the transformative impact it can have on a home and its inhabitants.
Project by Texas' Urbanology Designs. Their North Richland Hills-based interior design studio serves Dallas, Highland Park, University Park, Fort Worth, and upscale clients nationwide.
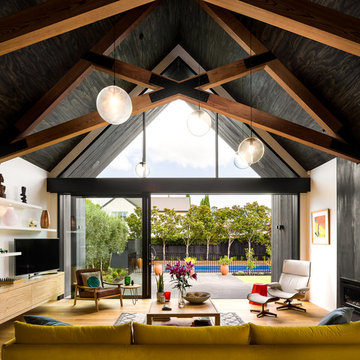
Living Room looking across exterior terrace to swimming pool.
Design ideas for a large contemporary living room in Christchurch with white walls, a metal fireplace surround, a freestanding tv, beige floor, light hardwood floors and a ribbon fireplace.
Design ideas for a large contemporary living room in Christchurch with white walls, a metal fireplace surround, a freestanding tv, beige floor, light hardwood floors and a ribbon fireplace.
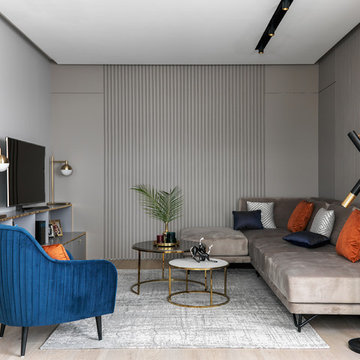
Поспелова Ольга, Чуркина Ольга
Design ideas for a large contemporary living room in Moscow with grey walls, light hardwood floors, beige floor and a freestanding tv.
Design ideas for a large contemporary living room in Moscow with grey walls, light hardwood floors, beige floor and a freestanding tv.
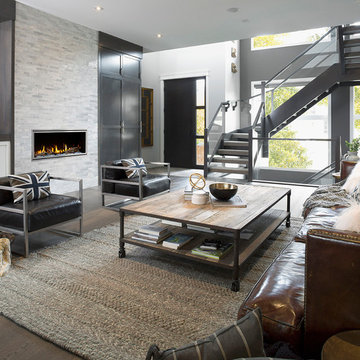
Inspiration for a mid-sized modern open concept living room in Boston with grey walls, medium hardwood floors, a ribbon fireplace, a stone fireplace surround, a freestanding tv and brown floor.
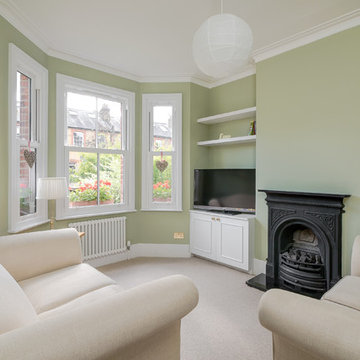
Small formal enclosed living room in London with beige walls, carpet, a standard fireplace, a metal fireplace surround, a freestanding tv and beige floor.
Grey Living Room Design Photos with a Freestanding TV
6