Grey Living Room Design Photos with a Freestanding TV
Refine by:
Budget
Sort by:Popular Today
41 - 60 of 3,295 photos
Item 1 of 3
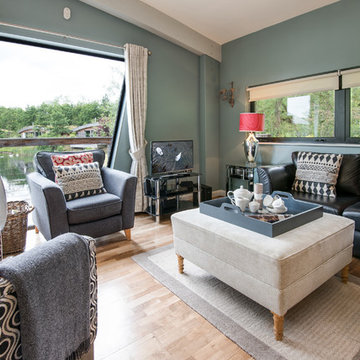
I photographed these luxury lodges for Brompton Lakes.
Tracey Bloxham, Inside Story Photography
Inspiration for a mid-sized eclectic enclosed living room in Other with blue walls, light hardwood floors, a wood stove, a freestanding tv and a concrete fireplace surround.
Inspiration for a mid-sized eclectic enclosed living room in Other with blue walls, light hardwood floors, a wood stove, a freestanding tv and a concrete fireplace surround.
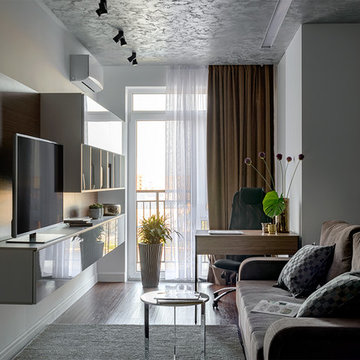
Фотограф Иринархова Мария
Photo of a contemporary formal living room in Other with white walls, a freestanding tv and brown floor.
Photo of a contemporary formal living room in Other with white walls, a freestanding tv and brown floor.
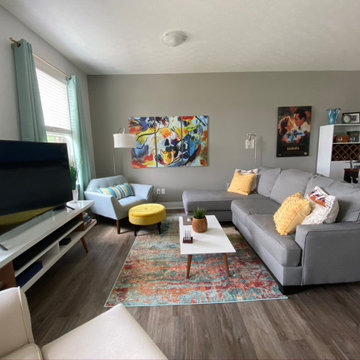
Inspiration for a small midcentury open concept living room in Columbus with grey walls, vinyl floors and a freestanding tv.
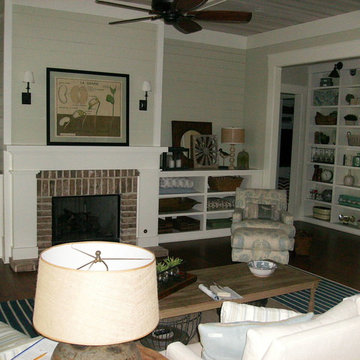
This is an example of a large beach style enclosed living room in Atlanta with beige walls, a standard fireplace, a brick fireplace surround, medium hardwood floors and a freestanding tv.
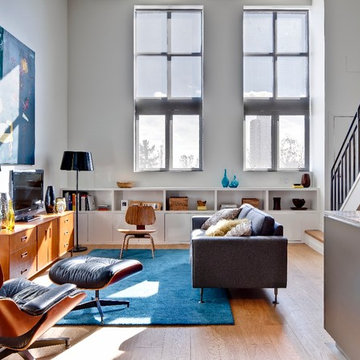
Photo of a mid-sized modern open concept living room in Toronto with white walls, light hardwood floors and a freestanding tv.
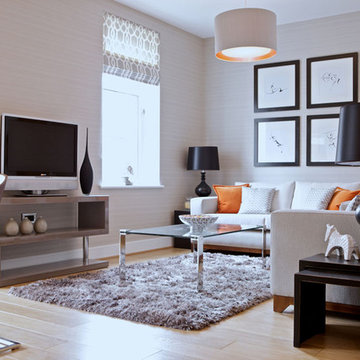
Inspiration for a contemporary living room in Edinburgh with beige walls, light hardwood floors and a freestanding tv.
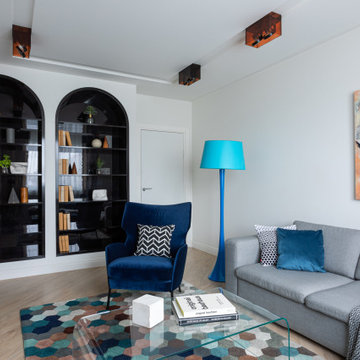
Глянцевые стеллажи арочной формы были спроектированы совместно с нишами из гипсокартона, в которые они вмонтированы без видимых щелей и закрывающих планок, благодаря мастерству мебельщиков.
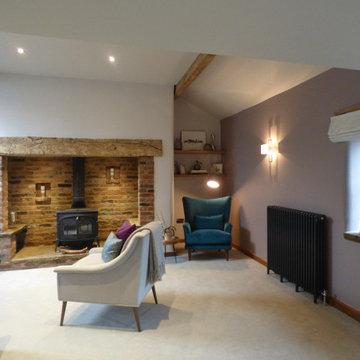
The lounge in a beautifully renovated barn was in diamond need of some TLC. It was dark and ill used.
Once the beams were lightened and a vellum was fitted the room started taking shape.
This L-shaped room needed to be re configured. Creating a library area with bespoke shelving and a seating area opposite has given this part of the room a new lease of life.
Making use of all of the nooks and crannies has meant that the room has a few choices of area to sit. The deep return to the right of the fireplace was crying out for an accent chair, shelving and floor lamp.
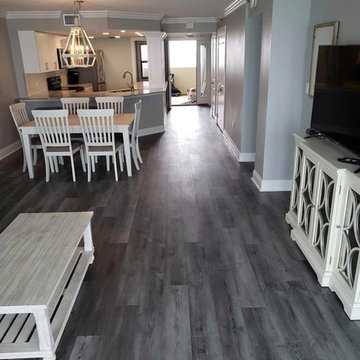
Inspiration for a mid-sized beach style formal open concept living room in Miami with grey walls, vinyl floors, no fireplace, a freestanding tv and grey floor.

L'ambiente unico di zona giorno e cucina. Quest'ultima nascosta e illuminata da un velux in alto.
Foto di Simone Marulli
Inspiration for a small contemporary open concept living room in Milan with a library, multi-coloured walls, light hardwood floors, a ribbon fireplace, a metal fireplace surround, a freestanding tv, beige floor and wallpaper.
Inspiration for a small contemporary open concept living room in Milan with a library, multi-coloured walls, light hardwood floors, a ribbon fireplace, a metal fireplace surround, a freestanding tv, beige floor and wallpaper.
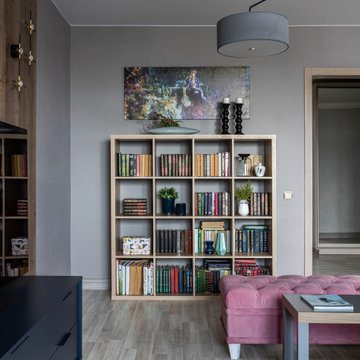
В гостиной отправной точкой при выборе цветового решения стал портрет хозяйки квартиры.
Photo of a mid-sized contemporary enclosed living room in Other with a library, grey walls, laminate floors, a freestanding tv and beige floor.
Photo of a mid-sized contemporary enclosed living room in Other with a library, grey walls, laminate floors, a freestanding tv and beige floor.
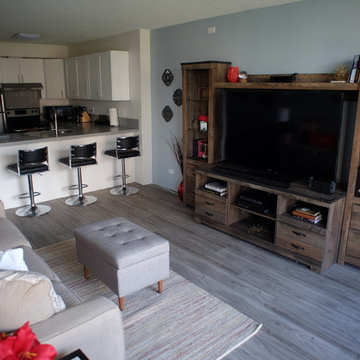
Small traditional living room in Hawaii with blue walls, linoleum floors, a freestanding tv and grey floor.
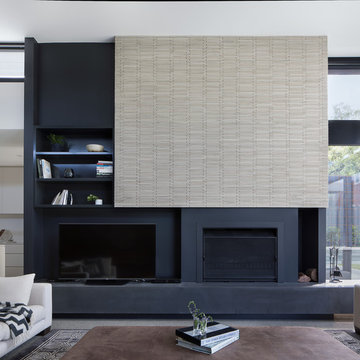
Superb Japanese tiles clad the fireplace with black gloss shelving against matt wall finishes displays a confidence in the implicit beauty of the simplicity.
Photography: Tatjana Plitt
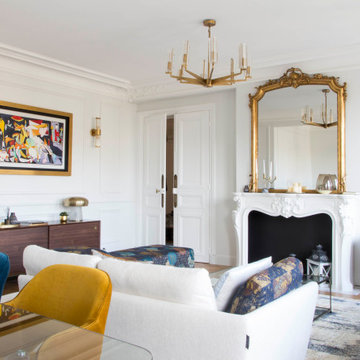
Photo of a large transitional living room in Paris with white walls, light hardwood floors, a standard fireplace, a freestanding tv and brown floor.
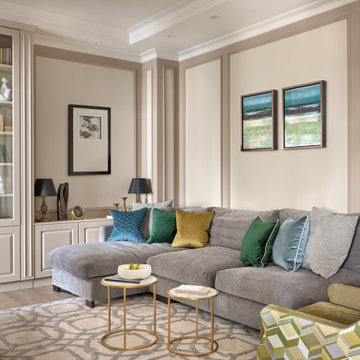
Гостиная - сердце квартиры в этом проекте. Мы оставили здесь достаточно базовый фон, который легко "нарядить" в любой желаемый контекст. Акцентное кресло, подушки и картины задают характер этого интерьера - он теплый, согревающий за счет фактур и очень стильный.
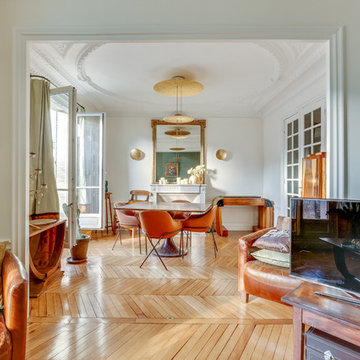
Transitional open concept living room in Paris with white walls, medium hardwood floors, a standard fireplace, a freestanding tv and brown floor.
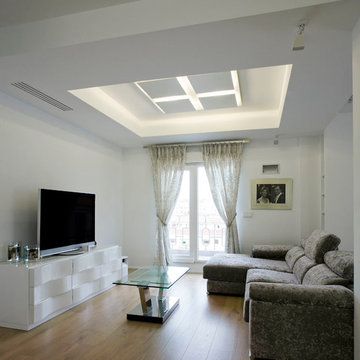
REFORMA EN PAMPLONA - NAVARRA -ESPAÑA
Inspiration for a mid-sized contemporary formal enclosed living room in Other with white walls, medium hardwood floors, no fireplace and a freestanding tv.
Inspiration for a mid-sized contemporary formal enclosed living room in Other with white walls, medium hardwood floors, no fireplace and a freestanding tv.
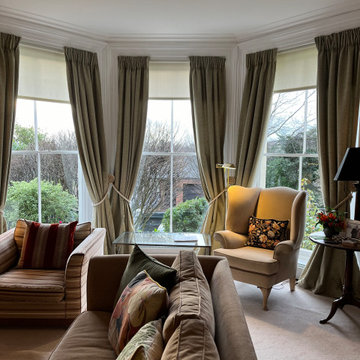
Photo of a large traditional formal open concept living room in Gloucestershire with beige walls, carpet, a standard fireplace, a freestanding tv and beige floor.

After the second fallout of the Delta Variant amidst the COVID-19 Pandemic in mid 2021, our team working from home, and our client in quarantine, SDA Architects conceived Japandi Home.
The initial brief for the renovation of this pool house was for its interior to have an "immediate sense of serenity" that roused the feeling of being peaceful. Influenced by loneliness and angst during quarantine, SDA Architects explored themes of escapism and empathy which led to a “Japandi” style concept design – the nexus between “Scandinavian functionality” and “Japanese rustic minimalism” to invoke feelings of “art, nature and simplicity.” This merging of styles forms the perfect amalgamation of both function and form, centred on clean lines, bright spaces and light colours.
Grounded by its emotional weight, poetic lyricism, and relaxed atmosphere; Japandi Home aesthetics focus on simplicity, natural elements, and comfort; minimalism that is both aesthetically pleasing yet highly functional.
Japandi Home places special emphasis on sustainability through use of raw furnishings and a rejection of the one-time-use culture we have embraced for numerous decades. A plethora of natural materials, muted colours, clean lines and minimal, yet-well-curated furnishings have been employed to showcase beautiful craftsmanship – quality handmade pieces over quantitative throwaway items.
A neutral colour palette compliments the soft and hard furnishings within, allowing the timeless pieces to breath and speak for themselves. These calming, tranquil and peaceful colours have been chosen so when accent colours are incorporated, they are done so in a meaningful yet subtle way. Japandi home isn’t sparse – it’s intentional.
The integrated storage throughout – from the kitchen, to dining buffet, linen cupboard, window seat, entertainment unit, bed ensemble and walk-in wardrobe are key to reducing clutter and maintaining the zen-like sense of calm created by these clean lines and open spaces.
The Scandinavian concept of “hygge” refers to the idea that ones home is your cosy sanctuary. Similarly, this ideology has been fused with the Japanese notion of “wabi-sabi”; the idea that there is beauty in imperfection. Hence, the marriage of these design styles is both founded on minimalism and comfort; easy-going yet sophisticated. Conversely, whilst Japanese styles can be considered “sleek” and Scandinavian, “rustic”, the richness of the Japanese neutral colour palette aids in preventing the stark, crisp palette of Scandinavian styles from feeling cold and clinical.
Japandi Home’s introspective essence can ultimately be considered quite timely for the pandemic and was the quintessential lockdown project our team needed.
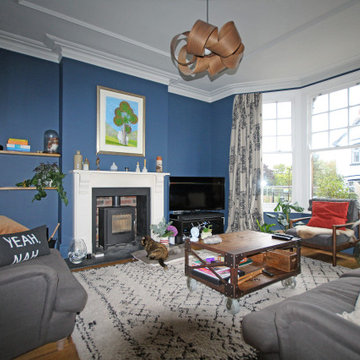
Mid-sized eclectic enclosed living room in Other with a library, blue walls, light hardwood floors, a wood stove, a wood fireplace surround and a freestanding tv.
Grey Living Room Design Photos with a Freestanding TV
3