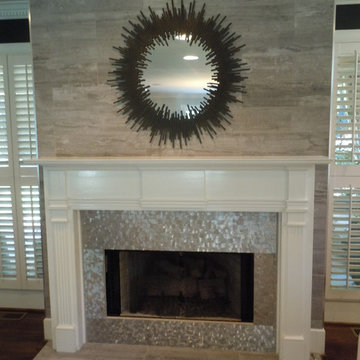Grey Living Room Design Photos with a Tile Fireplace Surround
Refine by:
Budget
Sort by:Popular Today
41 - 60 of 3,450 photos
Item 1 of 3
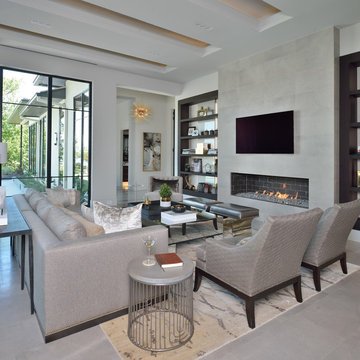
Design ideas for a large contemporary formal open concept living room in Houston with white walls, a ribbon fireplace, a tile fireplace surround, a wall-mounted tv, grey floor and ceramic floors.
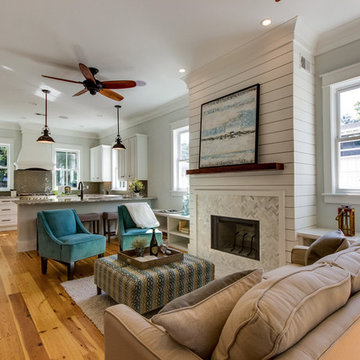
Inspiration for a beach style formal open concept living room in Charleston with light hardwood floors, grey walls, a standard fireplace and a tile fireplace surround.
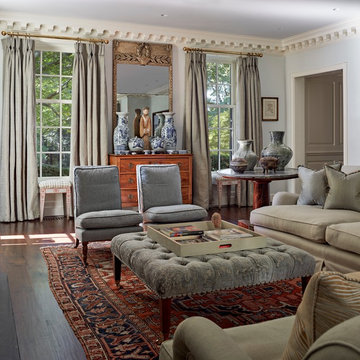
Robert Benson For Charles Hilton Architects
From grand estates, to exquisite country homes, to whole house renovations, the quality and attention to detail of a "Significant Homes" custom home is immediately apparent. Full time on-site supervision, a dedicated office staff and hand picked professional craftsmen are the team that take you from groundbreaking to occupancy. Every "Significant Homes" project represents 45 years of luxury homebuilding experience, and a commitment to quality widely recognized by architects, the press and, most of all....thoroughly satisfied homeowners. Our projects have been published in Architectural Digest 6 times along with many other publications and books. Though the lion share of our work has been in Fairfield and Westchester counties, we have built homes in Palm Beach, Aspen, Maine, Nantucket and Long Island.
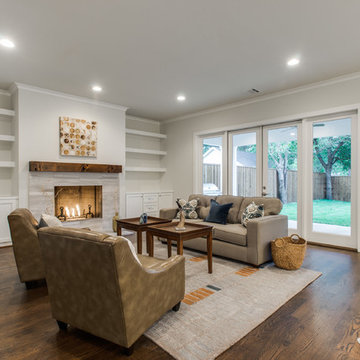
Inspiration for a mid-sized transitional formal open concept living room in Dallas with a standard fireplace, white walls, dark hardwood floors, a tile fireplace surround and no tv.
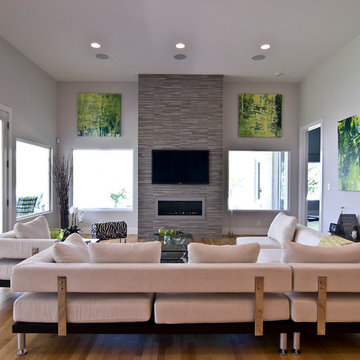
Contemporary Living Room
Artist Eye Photography, Wes Stearns
Inspiration for a mid-sized contemporary open concept living room in Charlotte with grey walls, medium hardwood floors, a ribbon fireplace, a tile fireplace surround and a wall-mounted tv.
Inspiration for a mid-sized contemporary open concept living room in Charlotte with grey walls, medium hardwood floors, a ribbon fireplace, a tile fireplace surround and a wall-mounted tv.
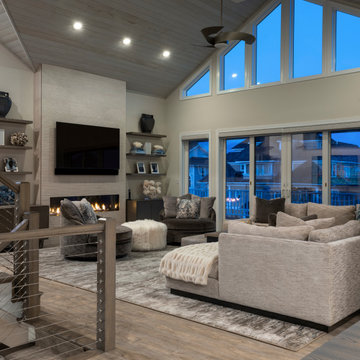
LIVING ROOM OPEN FLOOR PLAN
Large transitional open concept living room in New York with grey walls, light hardwood floors, a standard fireplace, a tile fireplace surround, a wall-mounted tv and grey floor.
Large transitional open concept living room in New York with grey walls, light hardwood floors, a standard fireplace, a tile fireplace surround, a wall-mounted tv and grey floor.

Great Room
Photo of a large modern formal open concept living room in Austin with white walls, porcelain floors, a tile fireplace surround, a wall-mounted tv, white floor, coffered and wallpaper.
Photo of a large modern formal open concept living room in Austin with white walls, porcelain floors, a tile fireplace surround, a wall-mounted tv, white floor, coffered and wallpaper.
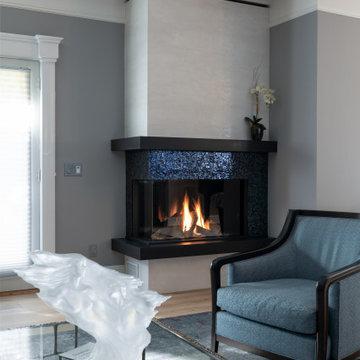
This is an example of a contemporary living room in Other with medium hardwood floors, a corner fireplace and a tile fireplace surround.
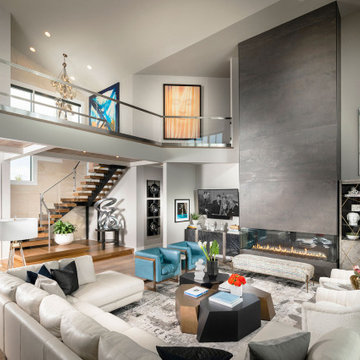
Design ideas for an expansive modern loft-style living room in Other with grey walls, light hardwood floors, a ribbon fireplace, a wall-mounted tv, brown floor, vaulted and a tile fireplace surround.
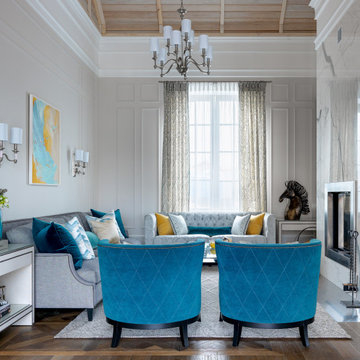
фотограф: Сергей Красюк
Design ideas for a transitional living room in Other with grey walls, a two-sided fireplace, a tile fireplace surround, brown floor and timber.
Design ideas for a transitional living room in Other with grey walls, a two-sided fireplace, a tile fireplace surround, brown floor and timber.
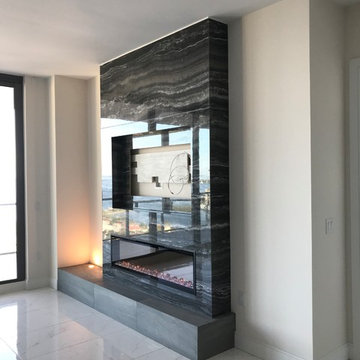
Downtown St. Petersburg linear fireplace featuring a Dimplex Ignite electric fireplace and sleek recessed TV.
Clad in Florim Magnum Large Format Porcelain Tile in a black onyx pattern.
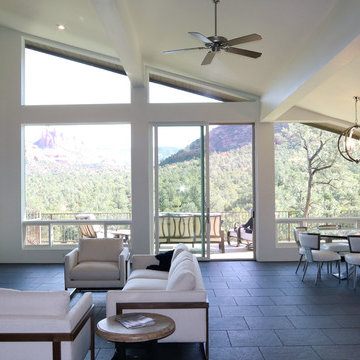
Sedona is home to people from around the world because of it's beautiful red rock mountain scenery, high desert climate, good weather and diverse community. Most residents have made a conscience choice to be here. Good buildable land is scarce so may people purchase older homes and update them in style and performance before moving in. The industry often calls these project "whole house remodels".
This home was originally built in the 70's and is located in a prestigious neighborhood beautiful views that overlook mountains and City of Sedona. It was in need of a total makeover, inside and out. The exterior of the home was transformed by removing the outdated wood and brick cladding and replacing it stucco and stone. The roof was repaired to extend it life. Windows were replaced with an energy efficient wood clad system.
Every room of the home was preplanned and remodeled to make it flow better for a modern lifestyle. A guest suite was added to the back of the existing garage to make a total of three guest suites and a master bedroom suite. The existing enclosed kitchen was opened up to create a true "great room" with access to the deck and the views. The windows and doors to the view were raised up to capture more light and scenery. An outdated brick fireplace was covered with mahogany panels and porcelain tiles to update the style. All floors were replaced with durable ceramic flooring. Outdated plumbing, appliances, lighting fixtures, cabinets and hand rails were replaced. The home was completely refurnished and decorated by the home owner in a style the fits the architectural intent.
The scope for a "whole house remodel" is much like the design of a custom home. It takes a full team of professionals to do it properly. The home owners have a second home out of state and split their time away. They were able to assemble a team that included Sustainable Sedona Residentail Design, Biermann Construction as the General Contractor, a landscape designer, and structural engineer to take charge in thier absence. The collaboration worked well!
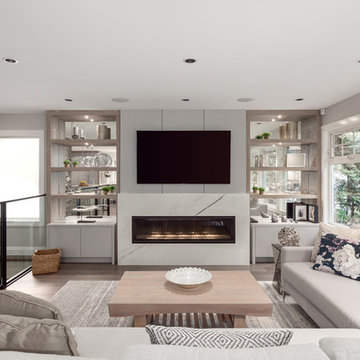
Interior Design by Karly Kristina Design
Photography by SnowChimp Creative
Large contemporary open concept living room in Vancouver with grey walls, a ribbon fireplace, a wall-mounted tv, brown floor, dark hardwood floors and a tile fireplace surround.
Large contemporary open concept living room in Vancouver with grey walls, a ribbon fireplace, a wall-mounted tv, brown floor, dark hardwood floors and a tile fireplace surround.
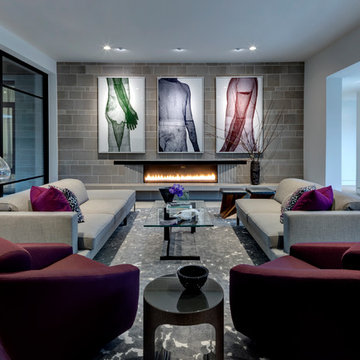
This is an example of a contemporary open concept living room in Dallas with grey walls, a ribbon fireplace, a tile fireplace surround, no tv and grey floor.
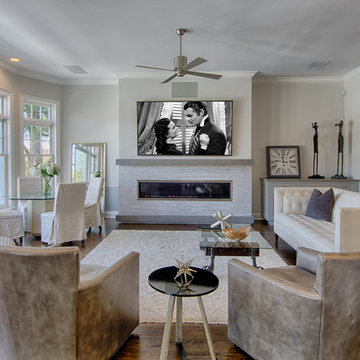
Photo of a mid-sized transitional open concept living room in New York with grey walls, dark hardwood floors, a standard fireplace, a tile fireplace surround and a built-in media wall.
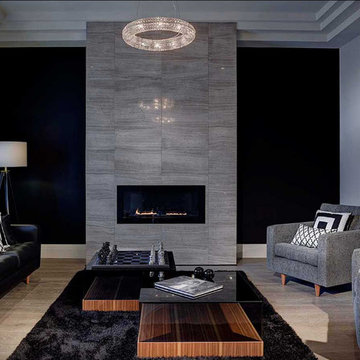
This stunning contemporary home designed by Somerset Morgan brings your dream home to life! Open living with spacious living area, dining onto a large functional kitchen. The neutral colours throughout the home create a comfortable yet sophisticated appeal to the home. Visit Somerset Morgan website to view this unique home.
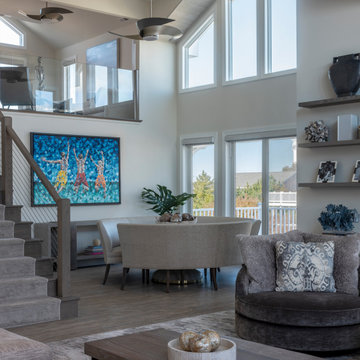
CIRCULAR TABLE WITH BANQUETTE SEATING
Photo of a large transitional open concept living room in New York with grey walls, light hardwood floors, a standard fireplace, a tile fireplace surround, a wall-mounted tv and grey floor.
Photo of a large transitional open concept living room in New York with grey walls, light hardwood floors, a standard fireplace, a tile fireplace surround, a wall-mounted tv and grey floor.
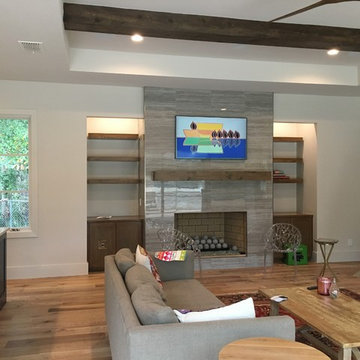
Photo of a mid-sized modern formal open concept living room in New Orleans with white walls, medium hardwood floors, a standard fireplace, a tile fireplace surround, no tv and brown floor.
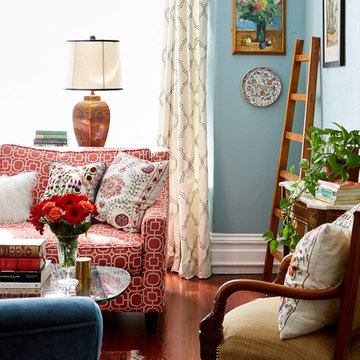
Eric Zepeda Photography
Inspiration for a mid-sized eclectic enclosed living room in San Francisco with blue walls, dark hardwood floors, a standard fireplace, a tile fireplace surround and a wall-mounted tv.
Inspiration for a mid-sized eclectic enclosed living room in San Francisco with blue walls, dark hardwood floors, a standard fireplace, a tile fireplace surround and a wall-mounted tv.
Grey Living Room Design Photos with a Tile Fireplace Surround
3
