Grey Living Room Design Photos with a Two-sided Fireplace
Sort by:Popular Today
81 - 100 of 1,024 photos
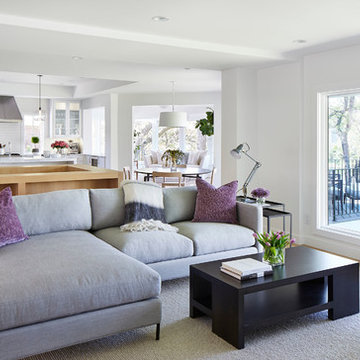
Martha O'Hara Interiors, Interior Design & Photo Styling | Corey Gaffer, Photography | Please Note: All “related,” “similar,” and “sponsored” products tagged or listed by Houzz are not actual products pictured. They have not been approved by Martha O’Hara Interiors nor any of the professionals credited. For information about our work, please contact design@oharainteriors.com.

Full-height paneling, a coved ceiling, and dramatic lighting make compellingly hem the north wall’s formal French regency fireplace mantel. Woodruff Brown Photography
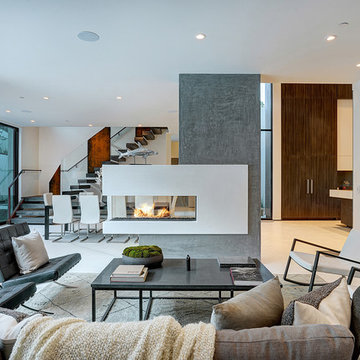
Inspiration for a contemporary formal open concept living room in Los Angeles with white walls, a two-sided fireplace and no tv.
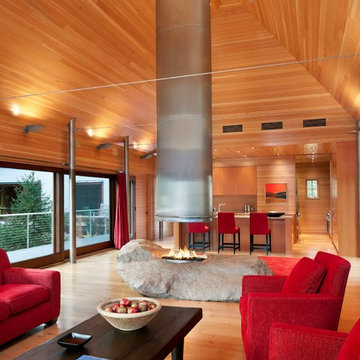
The interior of the wharf cottage appears boat like and clad in tongue and groove Douglas fir. A small galley kitchen sits at the far end right. Nearby an open serving island, dining area and living area are all open to the soaring ceiling and custom fireplace.
The fireplace consists of a 12,000# monolith carved to received a custom gas fireplace element. The chimney is cantilevered from the ceiling. The structural steel columns seen supporting the building from the exterior are thin and light. This lightness is enhanced by the taught stainless steel tie rods spanning the space.
Eric Reinholdt - Project Architect/Lead Designer with Elliott + Elliott Architecture
Photo: Tom Crane Photography, Inc.
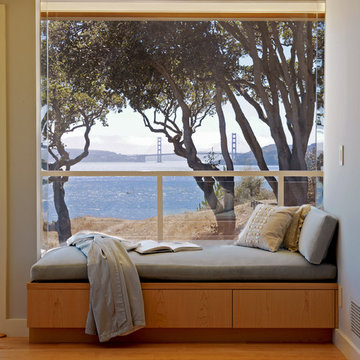
A contemplative space and lovely window seat
Design ideas for a mid-sized contemporary formal open concept living room in San Francisco with blue walls, light hardwood floors, a two-sided fireplace, a wood fireplace surround and no tv.
Design ideas for a mid-sized contemporary formal open concept living room in San Francisco with blue walls, light hardwood floors, a two-sided fireplace, a wood fireplace surround and no tv.
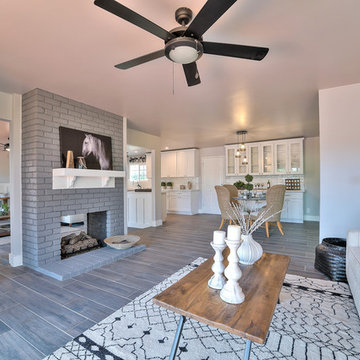
Open living room with 2 sided fireplace, white wainscot, wood plank tile flooring
Design ideas for a mid-sized country open concept living room in San Francisco with grey walls, porcelain floors, a two-sided fireplace, a brick fireplace surround and brown floor.
Design ideas for a mid-sized country open concept living room in San Francisco with grey walls, porcelain floors, a two-sided fireplace, a brick fireplace surround and brown floor.
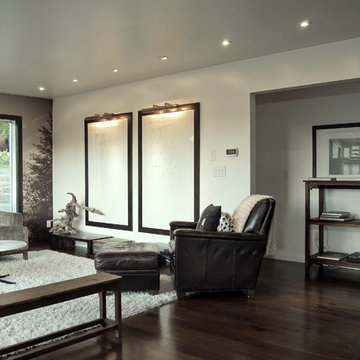
Inspiration for a mid-sized contemporary formal open concept living room in Salt Lake City with white walls, dark hardwood floors, a two-sided fireplace, a wood fireplace surround and no tv.
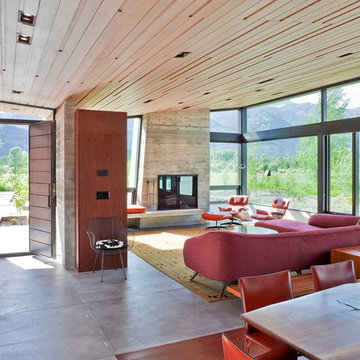
Located near the foot of the Teton Mountains, the site and a modest program led to placing the main house and guest quarters in separate buildings configured to form outdoor spaces. With mountains rising to the northwest and a stream cutting through the southeast corner of the lot, this placement of the main house and guest cabin distinctly responds to the two scales of the site. The public and private wings of the main house define a courtyard, which is visually enclosed by the prominence of the mountains beyond. At a more intimate scale, the garden walls of the main house and guest cabin create a private entry court.
A concrete wall, which extends into the landscape marks the entrance and defines the circulation of the main house. Public spaces open off this axis toward the views to the mountains. Secondary spaces branch off to the north and south forming the private wing of the main house and the guest cabin. With regulation restricting the roof forms, the structural trusses are shaped to lift the ceiling planes toward light and the views of the landscape.
A.I.A Wyoming Chapter Design Award of Citation 2017
Project Year: 2008
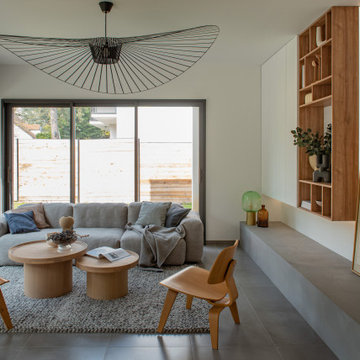
Design ideas for a mid-sized contemporary open concept living room in Paris with a library, white walls, ceramic floors, a two-sided fireplace, no tv and grey floor.
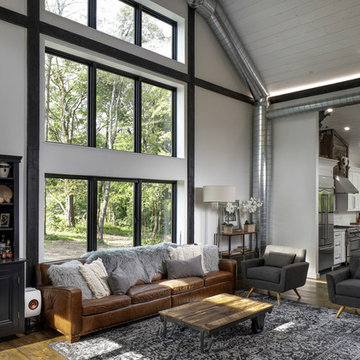
Design ideas for an expansive country open concept living room in Other with white walls, medium hardwood floors, a two-sided fireplace, a brick fireplace surround, a freestanding tv and brown floor.
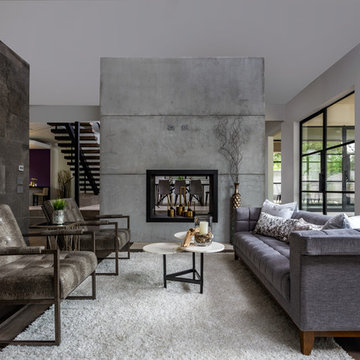
Design ideas for a contemporary open concept living room in Houston with grey walls, dark hardwood floors, a two-sided fireplace, a concrete fireplace surround and brown floor.
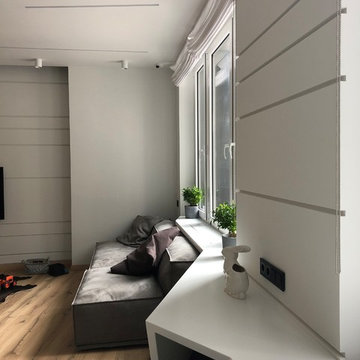
Design ideas for a mid-sized scandinavian open concept living room in Moscow with white walls, medium hardwood floors, a two-sided fireplace, a tile fireplace surround, a wall-mounted tv and white floor.
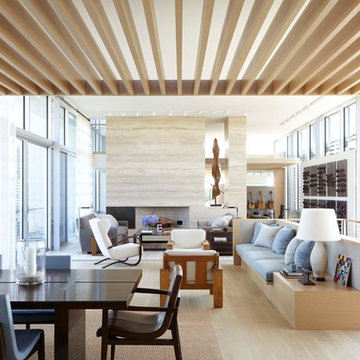
Living Room and Dining Room
Photo by Joshua McHugh
Design ideas for a large contemporary open concept living room in New York with white walls, light hardwood floors, a two-sided fireplace and a stone fireplace surround.
Design ideas for a large contemporary open concept living room in New York with white walls, light hardwood floors, a two-sided fireplace and a stone fireplace surround.
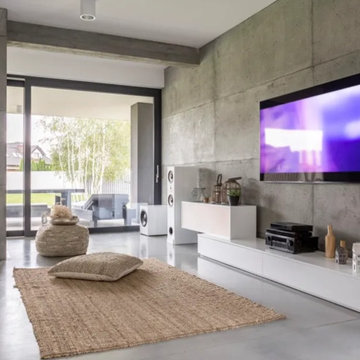
Large contemporary open concept living room in San Diego with grey walls, concrete floors, a two-sided fireplace, a concrete fireplace surround, a wall-mounted tv and grey floor.
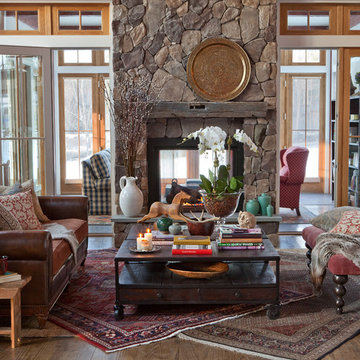
A two sided fireplace can be enjoyed from the living room, and the sun room. The fireplace mantel was maintained from the original structure.
Traditional living room in Other with a two-sided fireplace and a stone fireplace surround.
Traditional living room in Other with a two-sided fireplace and a stone fireplace surround.
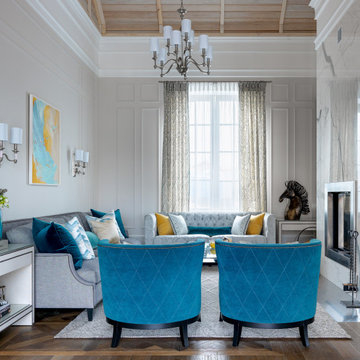
фотограф: Сергей Красюк
Design ideas for a transitional living room in Other with grey walls, a two-sided fireplace, a tile fireplace surround, brown floor and timber.
Design ideas for a transitional living room in Other with grey walls, a two-sided fireplace, a tile fireplace surround, brown floor and timber.
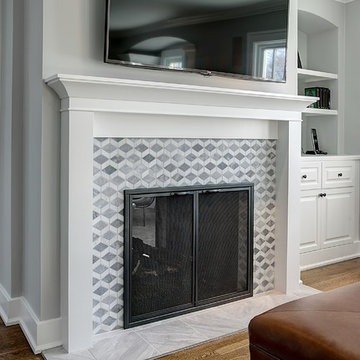
Photo of a small arts and crafts enclosed living room in Grand Rapids with grey walls, light hardwood floors, a two-sided fireplace, a stone fireplace surround and a wall-mounted tv.
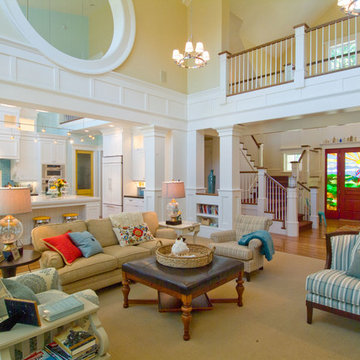
Chris Parkinson Photography
Inspiration for a large traditional open concept living room in Salt Lake City with yellow walls, carpet, a two-sided fireplace and a stone fireplace surround.
Inspiration for a large traditional open concept living room in Salt Lake City with yellow walls, carpet, a two-sided fireplace and a stone fireplace surround.
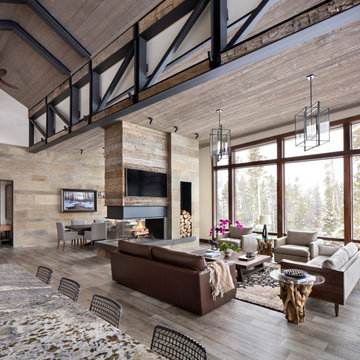
Country open concept living room in Other with dark hardwood floors, a two-sided fireplace, a stone fireplace surround and exposed beam.
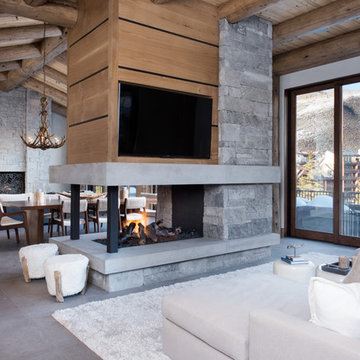
This is an example of a mid-sized contemporary formal open concept living room in Denver with white walls, concrete floors, a two-sided fireplace, a stone fireplace surround, a wall-mounted tv and grey floor.
Grey Living Room Design Photos with a Two-sided Fireplace
5