Grey Living Room Design Photos with a Two-sided Fireplace
Refine by:
Budget
Sort by:Popular Today
141 - 160 of 1,024 photos
Item 1 of 3
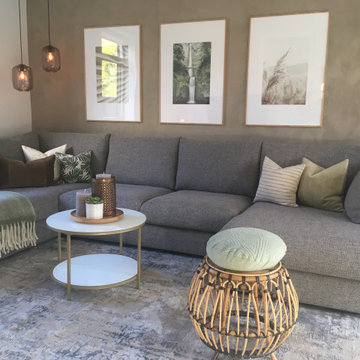
Komplet stueindretning i en kombineret Nordic marrakech stil med et varmt og tropisk look. Jeg ønskede at forvandle denne stue til et hyggeligt samlingspunkt med plads til hele familien. Udover pendlerne og bambusskamlen blev denne stue designet med nye møbler og tilbehør som passede til den nye stil.
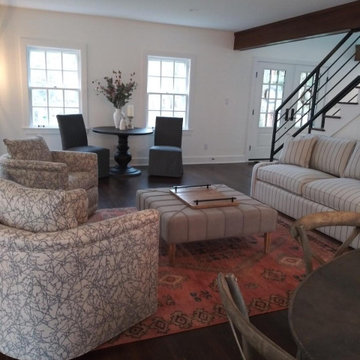
American Bungalow..Vanguard Custom Sofa...Sam Moore Custom Chairs... Hooker Ottoman with Tray Designed to Compliment the rest of the home.
This is an example of a small contemporary loft-style living room in Cincinnati with white walls, dark hardwood floors, a two-sided fireplace, a concrete fireplace surround and brown floor.
This is an example of a small contemporary loft-style living room in Cincinnati with white walls, dark hardwood floors, a two-sided fireplace, a concrete fireplace surround and brown floor.
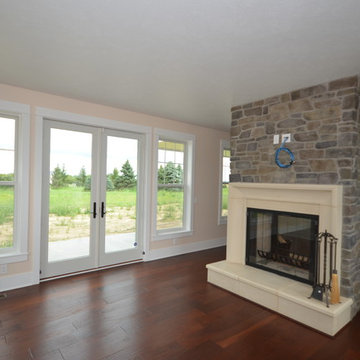
MayBuilders
This is an example of a large country open concept living room in Grand Rapids with yellow walls, dark hardwood floors, a two-sided fireplace, a stone fireplace surround and a wall-mounted tv.
This is an example of a large country open concept living room in Grand Rapids with yellow walls, dark hardwood floors, a two-sided fireplace, a stone fireplace surround and a wall-mounted tv.
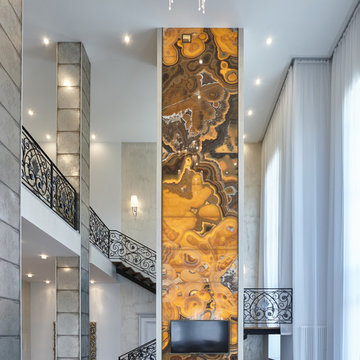
Морозов Никита
Photo of an expansive contemporary formal open concept living room in Moscow with white walls, medium hardwood floors, a two-sided fireplace, a stone fireplace surround and a wall-mounted tv.
Photo of an expansive contemporary formal open concept living room in Moscow with white walls, medium hardwood floors, a two-sided fireplace, a stone fireplace surround and a wall-mounted tv.
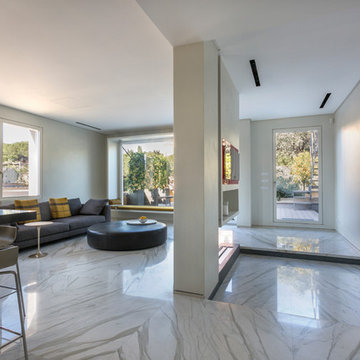
L’appartamento è collocato su una collina dei Parioli ed è stato acquistato da uno straniero che, inizialmente è venuto in Italia a studiare la lingua e poco dopo ha deciso di comprare una casa nella città eterna.
L’appartamento di circa 100 mq. è collocato all’ultimo piano di un palazzetto costruito negli anni ’40, ed ha due terrazze, una alla stessa quota dell’appartamento e la seconda è il lastrico solare corrispondente alla copertura del suo appartamento.
Gli edifici circostanti mantengono dall’edificio un’ottima distanza tanto da consentire all’intero appartamento, che si affaccia su quattro lati, una buona privacy.
L’intervento su questo spazio è stato totale.
L’obiettivo che ci siamo posti in questa ristrutturazione è stata elevare il livello di tecnologia dell’intero spazio per avere un comfort abitativo ideale.
Per ottenere questo, la prima cosa decisa è stato il riscaldamento/raffrescamento a pannelli radianti a pavimento e soffitto, annullando in questo modo gli antiestetici radiatori sotto le finestre e guadagnando così piccoli spazi destinati poi a librerie.
La seconda, l’acquisizione di pannelli fotovoltaici, la coibentazione termica di tutte le pareti esterne e del lastrico solare, l’annullamento dei ponti termici.
La terza decisione è stata quella sui materiali di rivestimento; per la ricerca ci siamo recati nella zona di Carrara ed abbiamo girato nelle cave di marmo dove la scelta è caduta sul Calacatta Oro, un marmo di particolare pregio tagliato a macchia aperta per rivestire pavimenti e pareti dei bagni.
La distribuzione planimetrica è stata totalmente rivisitata, l’ambiente soggiorno, di circa 50 mq., ha una grande vetrata e la cucina è stata lasciata a vista. L’idea è quella di uno spazio vissuto a tutto tondo, dove non esistono schermi tra le funzioni del living. Un camino al Bioetanolo è stato posto a diaframma tra l’ingresso e l’area living ed uno schermo con proiettore escono dal controsoffitto in sostituzione del classico schermo TV. La fornitura della cucina è stata realizzata da Boffi ed è l’unica parete arredata dell’ambiente, al centro una grandissima isola, che ospita il piano cottura, è realizzata con un top in granito nero.
Nella zona notte ci sono due stanze da letto e due bagni.
Le pareti interne sono state trattate con un prodotto della Kerakoll Design House, che crea un effetto materico sulle pareti dell’intero spazio, ed il battiscopa è stato inserito nello spessore delle pareti.
Gli infissi, a taglio termico sono privi di cornici e sono complanari alle pareti.
La planimetria è stata totalmente stravolta ed al volume catastale dell’immobile è stata aggiunta una serra captante con l’obiettivo di rendere performante energeticamente l’appartamento riducendo in tal modo i consumi energetici interni.
Le terrazze sono state rivestite con un pavimento flottante in legno hi-tech (farina di legno grezzo derivato da scarto selezionato e da una componente plastica ecologica), semplicissime fioriere circondano i perimetri delle terrazze con spalliere di Agrumi ed una vela retrattile ombreggia una delle terrazze.
Tutte queste lavorazioni hanno richiesto più di un anno, nel quale non poche difficoltà hanno protratto i tempi di chiusura del cantiere.
Il risultato finale sia in termini di comfort abitativo che sotto l’aspetto estetico ha soddisfatto le aspettative del cliente e della progettazione, pertanto posso dire tranquillamente che siamo pienamente soddisfatti di quanto ottenuto.
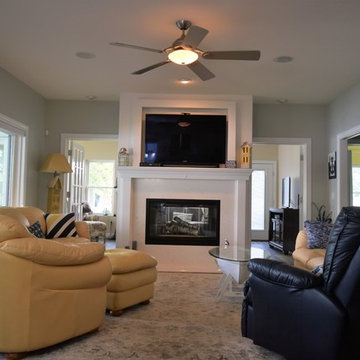
Faith Photos by Gail
Design ideas for a living room in Other with grey walls, carpet, a two-sided fireplace and multi-coloured floor.
Design ideas for a living room in Other with grey walls, carpet, a two-sided fireplace and multi-coloured floor.
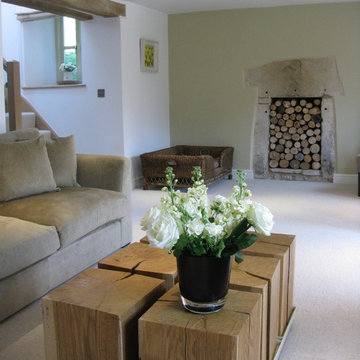
A beautiful 16th Century Cottage in a Cotswold Conservation Village. The cottage was very dated and needed total renovatation. The Living room was was in fact two rooms which were knocked into one, creating a lovely large living room area for our client. Keeping the existing large open fire place at one end of the inital one room and turning the old smaller fireplace which was discovered when renovation works began in the other initial room as a feature fireplace with kiln dried logs. Beautiful calming colour schemes were implemented. New hardwood windows were painted in a gorgeous colour and the Bisque radiators sprayed in a like for like colour. New Electrics & Plumbing throughout the whole cottage as it was very old and dated. A modern Oak & Glass Staircase replaced the very dated aliminium spiral staircase. A total Renovation / Conversion of this pretty 16th Century Cottage, creating a wonderful light, open plan feel in what was once a very dark, dated cottage in the Cotswolds.
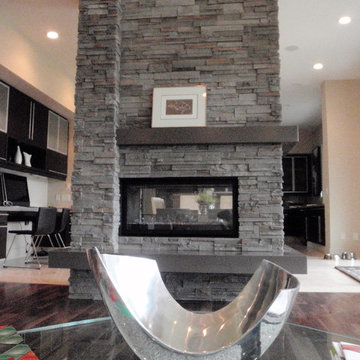
Mid-sized transitional open concept living room in Edmonton with beige walls, medium hardwood floors, a two-sided fireplace, a stone fireplace surround, brown floor and no tv.
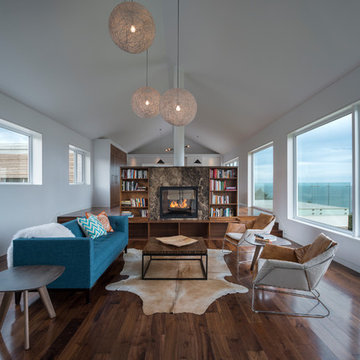
Jill Greaves Design in collaboration with Omar Gandhi Architect. A multi-level, residential retreat complete with full-length cathedral ceiling, hardwood floors and panorama views. A central hearth, clad in natural stone brings warmth and intimacy to this open-concept living area. Custom mill work provides hidden storage space, and helps keeps things easy and breasy for the owners.
Photography: Greg Richardson
Architecture: Omar Gandhi Architect
Contractor: DJ MacLean & Sons Carpentry Ltd.
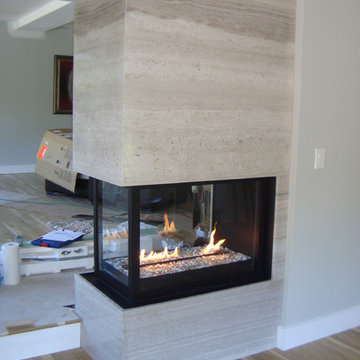
G. Steck
This is an example of a mid-sized contemporary open concept living room in New York with grey walls, light hardwood floors, a two-sided fireplace and no tv.
This is an example of a mid-sized contemporary open concept living room in New York with grey walls, light hardwood floors, a two-sided fireplace and no tv.
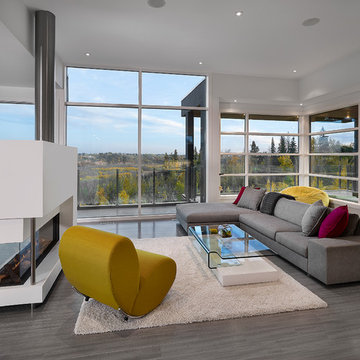
© Merle Prosofsky 2013
Inspiration for a modern open concept living room in Edmonton with white walls, a two-sided fireplace and grey floor.
Inspiration for a modern open concept living room in Edmonton with white walls, a two-sided fireplace and grey floor.
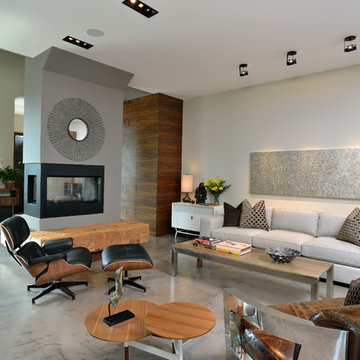
Upside Development completed an contemporary architectural transformation in Taylor Creek Ranch. Evolving from the belief that a beautiful home is more than just a very large home, this 1940’s bungalow was meticulously redesigned to entertain its next life. It's contemporary architecture is defined by the beautiful play of wood, brick, metal and stone elements. The flow interchanges all around the house between the dark black contrast of brick pillars and the live dynamic grain of the Canadian cedar facade. The multi level roof structure and wrapping canopies create the airy gloom similar to its neighbouring ravine.
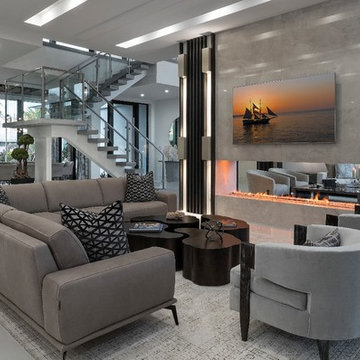
Contemporary open concept living room in Miami with marble floors and a two-sided fireplace.
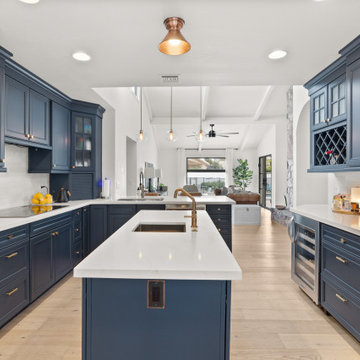
This is an example of a large contemporary living room in Phoenix with light hardwood floors, a two-sided fireplace and brown floor.
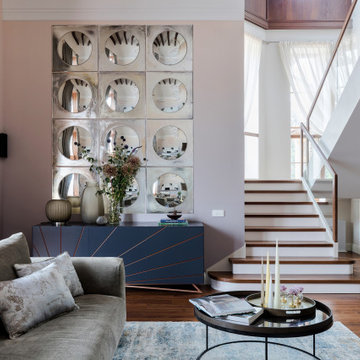
Основной вид гостиной.
Large contemporary loft-style living room in Saint Petersburg with multi-coloured walls, medium hardwood floors, a two-sided fireplace, a stone fireplace surround, a wall-mounted tv, brown floor, exposed beam and wallpaper.
Large contemporary loft-style living room in Saint Petersburg with multi-coloured walls, medium hardwood floors, a two-sided fireplace, a stone fireplace surround, a wall-mounted tv, brown floor, exposed beam and wallpaper.
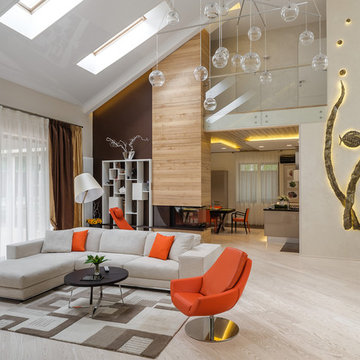
Гостиная в загородном доме
Inspiration for an expansive contemporary open concept living room in Other with beige walls, light hardwood floors, a two-sided fireplace and a wood fireplace surround.
Inspiration for an expansive contemporary open concept living room in Other with beige walls, light hardwood floors, a two-sided fireplace and a wood fireplace surround.

Upscale contemporary living room in a magnificent penthouse with atrium ceilings.
Mid-sized contemporary loft-style living room in Philadelphia with grey walls, light hardwood floors, a two-sided fireplace, a stone fireplace surround, a wall-mounted tv, beige floor and vaulted.
Mid-sized contemporary loft-style living room in Philadelphia with grey walls, light hardwood floors, a two-sided fireplace, a stone fireplace surround, a wall-mounted tv, beige floor and vaulted.
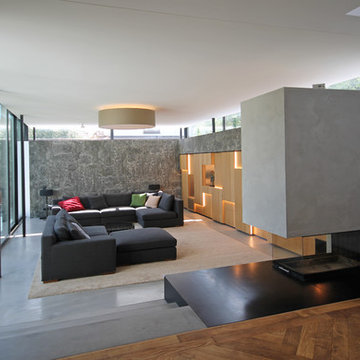
Inspiration for a large contemporary formal open concept living room in Munich with grey walls, concrete floors, a concrete fireplace surround, a concealed tv, grey floor and a two-sided fireplace.
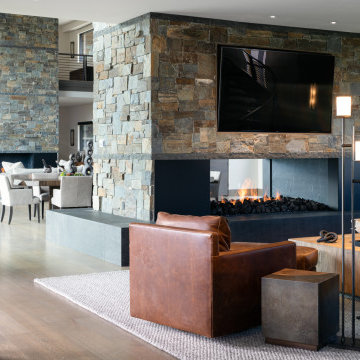
Expansive asian formal open concept living room in Salt Lake City with white walls, medium hardwood floors, a two-sided fireplace, a stone fireplace surround, a wall-mounted tv, brown floor, coffered and wood walls.
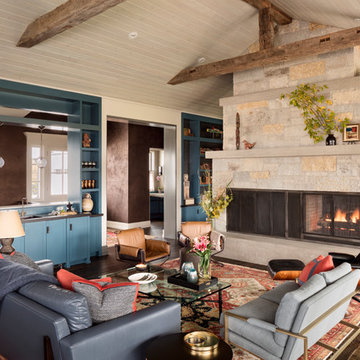
A two-sided fireplace warms the family room on cold winter mornings.
Design ideas for a large transitional living room in Milwaukee with blue walls, medium hardwood floors, a two-sided fireplace, a stone fireplace surround and brown floor.
Design ideas for a large transitional living room in Milwaukee with blue walls, medium hardwood floors, a two-sided fireplace, a stone fireplace surround and brown floor.
Grey Living Room Design Photos with a Two-sided Fireplace
8