Grey Living Room Design Photos with Timber
Refine by:
Budget
Sort by:Popular Today
61 - 80 of 134 photos
Item 1 of 3
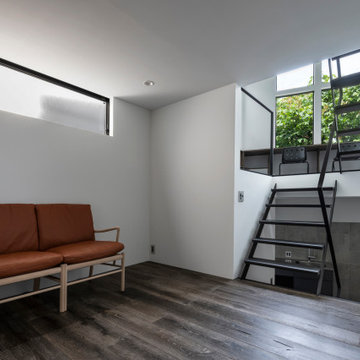
This is an example of a small contemporary open concept living room in Tokyo with a library, white walls, dark hardwood floors, no fireplace, a wall-mounted tv, grey floor, timber and planked wall panelling.
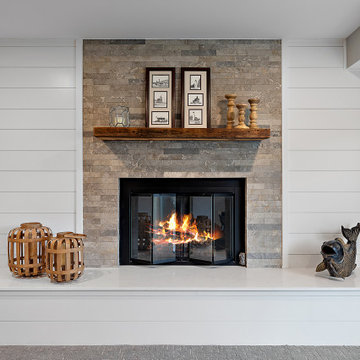
Cabinetry: Showplace Framed
Style: Sonoma w/ Matching Five Piece Drawer Headers
Finish: Laundry in Simpli Gray
Countertops & Fireplace Mantel: (Solid Surfaces Unlimited) Elgin Quartz
Plumbing: (Progressive Plumbing) Laundry - Blanco Precis Super/Liven/Precis 21” in Concrete; Delta Mateo Pull-Down faucet in Stainless
Hardware: (Top Knobs) Ellis Cabinetry & Appliance Pulls in Brushed Satin Nickel
Tile: (Beaver Tile) Laundry Splash – Robins Egg 3” x 12” Glossy; Fireplace – 2” x 12” Island Stone Craftline Strip Cladding in Volcano Gray (Genesee Tile) Laundry and Stair Walk Off Floor – 12” x 24” Matrix Bright;
Flooring: (Krauseneck) Living Room Bound Rugs, Stair Runners, and Family Room Carpeting – Cedarbrook Seacliff
Drapery/Electric Roller Shades/Cushion – Mariella’s Custom Drapery
Interior Design/Furniture, Lighting & Fixture Selection: Devon Moore
Cabinetry Designer: Devon Moore
Contractor: Stonik Services
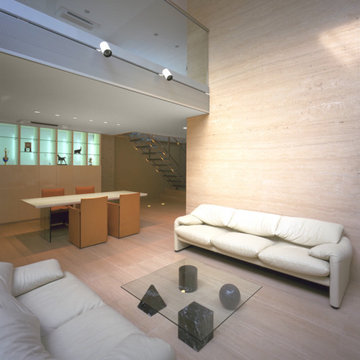
リビングは、吹き抜けのある象徴的は空間で、中庭と一体化された快適な空間となっています。リビングのインテリアは、シンプルモダンをテーマとし、床、壁は、大理石のトラバーチン仕上げ、天井は白の塗装仕上げで構成されています。
Inspiration for a mid-sized modern open concept living room in Tokyo with beige walls, a concealed tv, beige floor and timber.
Inspiration for a mid-sized modern open concept living room in Tokyo with beige walls, a concealed tv, beige floor and timber.
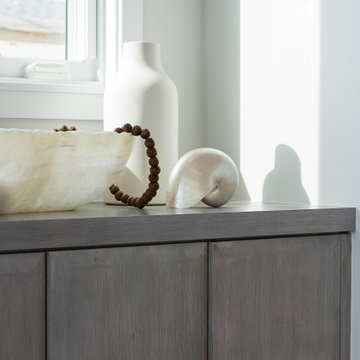
Design ideas for a mid-sized beach style open concept living room in Los Angeles with a home bar, grey walls, medium hardwood floors, a standard fireplace, a stone fireplace surround, a wall-mounted tv and timber.
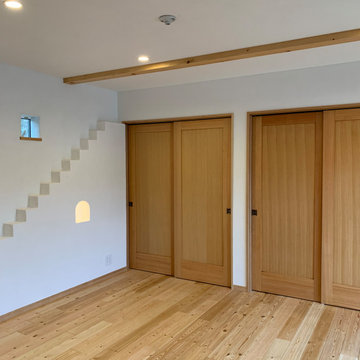
リビングにあるリビング収納。
This is an example of a mid-sized enclosed living room in Other with light hardwood floors, a corner tv, beige floor, timber and planked wall panelling.
This is an example of a mid-sized enclosed living room in Other with light hardwood floors, a corner tv, beige floor, timber and planked wall panelling.
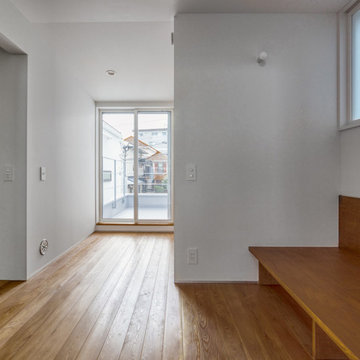
Photo of a small modern enclosed living room in Other with a library, white walls, painted wood floors, no fireplace, a wall-mounted tv, brown floor, timber and planked wall panelling.
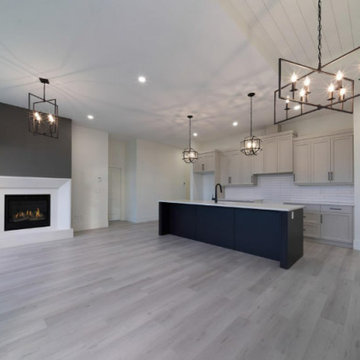
This bright and inviting living room area provides the perfect space to entertain or relax. The large windows allow for lots of natural light allow the space to feel larger and provide exceptional views. This open space type of living create a welcoming space for all to enjoy.
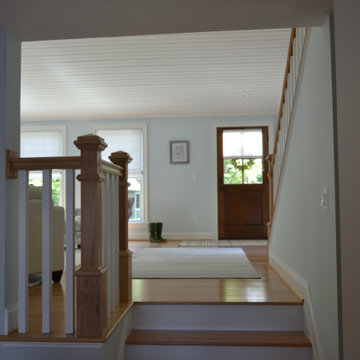
Inspiration for a large beach style formal open concept living room in Baltimore with grey walls, medium hardwood floors, no fireplace, no tv, brown floor and timber.
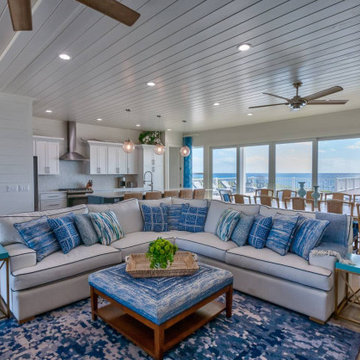
Blue and white give this living area a coastal feel.
Inspiration for a large beach style open concept living room in Other with white walls, medium hardwood floors, timber and planked wall panelling.
Inspiration for a large beach style open concept living room in Other with white walls, medium hardwood floors, timber and planked wall panelling.
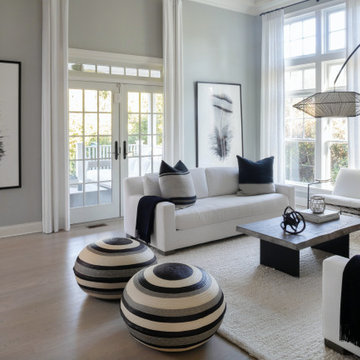
This is an example of a mid-sized contemporary formal open concept living room in New York with grey walls, light hardwood floors, a wood stove, a metal fireplace surround, a wall-mounted tv, beige floor and timber.
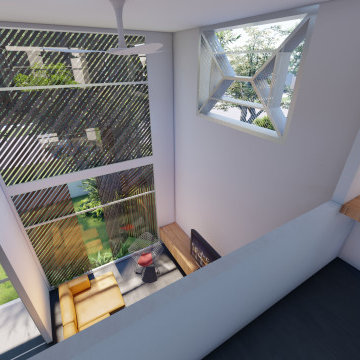
View down from gallery looking into double height living room volume and exterior shading screens
Small contemporary loft-style living room in Melbourne with ceramic floors, grey floor, timber and wood walls.
Small contemporary loft-style living room in Melbourne with ceramic floors, grey floor, timber and wood walls.
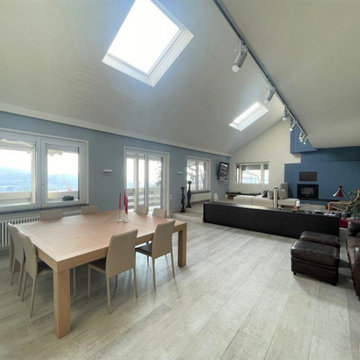
Vista della zona pranzo del living e del grande camino che è stato recuperato puntando sul colore blu
Photo of a large contemporary open concept living room in Other with blue walls, porcelain floors, a ribbon fireplace, a plaster fireplace surround, grey floor and timber.
Photo of a large contemporary open concept living room in Other with blue walls, porcelain floors, a ribbon fireplace, a plaster fireplace surround, grey floor and timber.
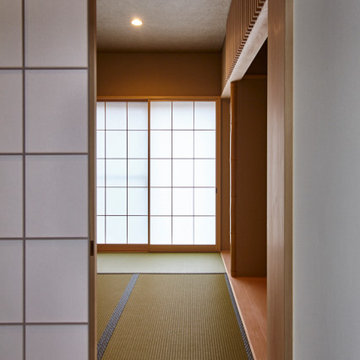
Photo of a mid-sized contemporary formal open concept living room in Yokohama with beige walls, tatami floors, no fireplace, no tv, green floor, timber and planked wall panelling.
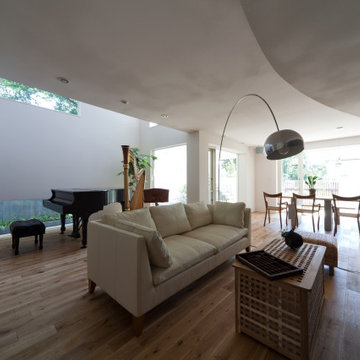
Photo of a large modern formal open concept living room in Tokyo with white walls, plywood floors, beige floor, timber, planked wall panelling, a standard fireplace, a stone fireplace surround and no tv.
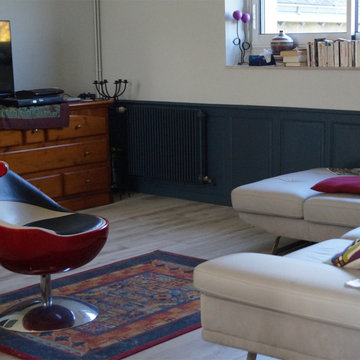
Détails... La couleur bleu recouvre les moulures, afin de les mettre en avant de façon plus moderne. Un très beau sol en bois clair vient remplacer le carrelage.
Des contrastes magnifiques qui apportent lumière et modernité !
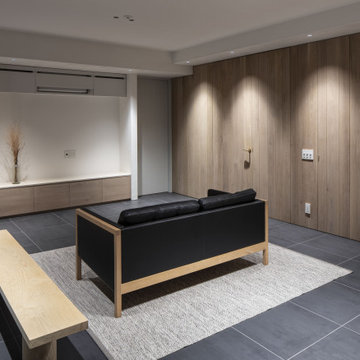
本計画は名古屋市の歴史ある閑静な住宅街にあるマンションのリノベーションのプロジェクトで、夫婦と子ども一人の3人家族のための住宅である。
設計時の要望は大きく2つあり、ダイニングとキッチンが豊かでゆとりある空間にしたいということと、物は基本的には表に見せたくないということであった。
インテリアの基本構成は床をオーク無垢材のフローリング、壁・天井は塗装仕上げとし、その壁の随所に床から天井までいっぱいのオーク無垢材の小幅板が現れる。LDKのある主室は黒いタイルの床に、壁・天井は寒水入りの漆喰塗り、出入口や家具扉のある長手一面をオーク無垢材が7m以上連続する壁とし、キッチン側の壁はワークトップに合わせて御影石としており、各面に異素材が対峙する。洗面室、浴室は壁床をモノトーンの磁器質タイルで統一し、ミニマルで洗練されたイメージとしている。
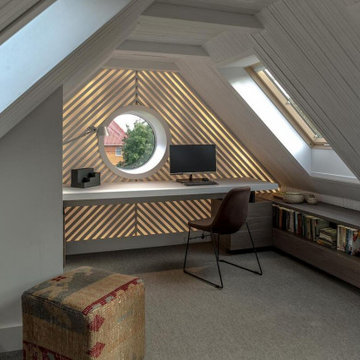
В торцевой части мансарды оборудовали кабинет. Естественное освещение письменного стола и рабочего места обеспечивают сразу два окна – круглое и мансардное.
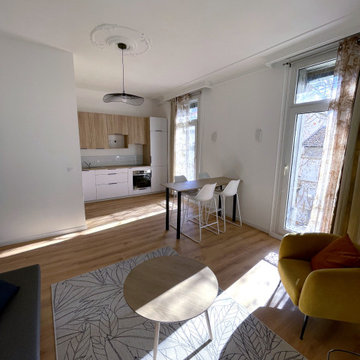
Cet appartement ancien a été rénové durant la crise du COVID. L'agencement à été revu et deux chambres ont pu être créées. La réfection complète de l'appartement à permis de lui rendre son cachet tout en optimisant les performances énergétiques du bien.
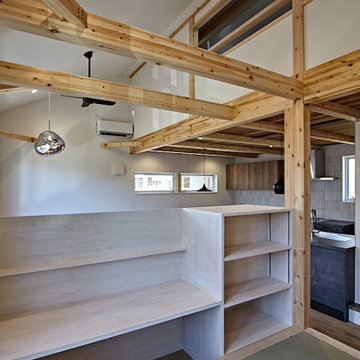
Photo of a mid-sized contemporary open concept living room in Tokyo with white walls, medium hardwood floors, no fireplace, no tv, brown floor, timber and planked wall panelling.
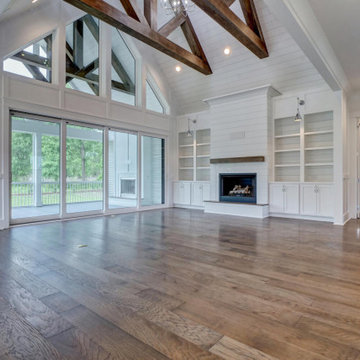
Design ideas for an arts and crafts living room in Other with white walls, a standard fireplace, timber and panelled walls.
Grey Living Room Design Photos with Timber
4