Grey Living Room Design Photos with Timber
Refine by:
Budget
Sort by:Popular Today
121 - 134 of 134 photos
Item 1 of 3
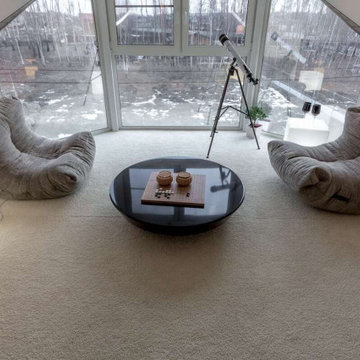
В лаунж-зоне у окна появились большие бескаркасные кресла Ambient Lounge®, похожие на гигантские подушки. Тело приятно утопает в широком мягком сиденье. Несмотря на отсутствие каркаса, кресло довольно плотное и хорошо поддерживает спину. Обивка выполнена из износостойкой ткани с крупным переплетением белых и бежевых волокон на темном фоне.
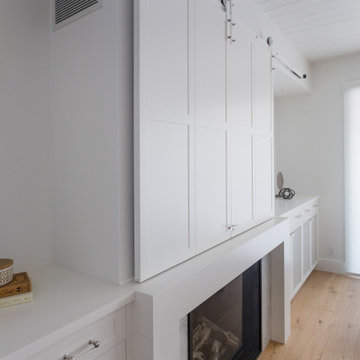
Inspiration for a large country formal open concept living room in Vancouver with white walls, light hardwood floors, a standard fireplace, a stone fireplace surround, a built-in media wall, beige floor and timber.
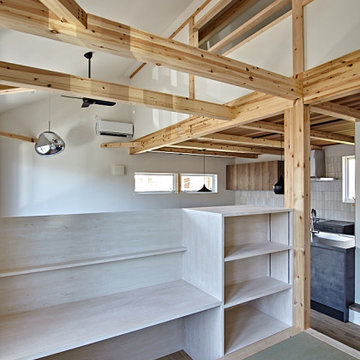
Mid-sized contemporary open concept living room in Tokyo with white walls, medium hardwood floors, no fireplace, no tv, brown floor, timber and planked wall panelling.
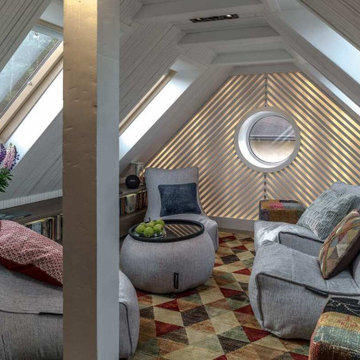
Зону чилаута формирует группа мягкой бескаркасной мебели Ambient Lounge. Уютные кресла обеспечивают прекрасную поддержку спины, а в специальные карманы по бокам кресел можно положить книгу или телефон.
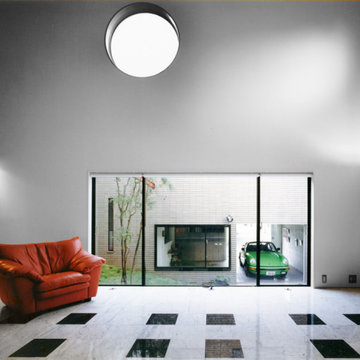
メインの居間は、吹抜けの象徴的な空間とし、中庭と一体化され四季を感じるとともに、愛車を眺めることができます。この住まいには、様々なステージが設定され、住み手の素晴らしい感動の記憶の断片として心の中に残ってくれることを願っています。
Photo of a mid-sized modern open concept living room in Other with white walls, marble floors, white floor, timber and planked wall panelling.
Photo of a mid-sized modern open concept living room in Other with white walls, marble floors, white floor, timber and planked wall panelling.
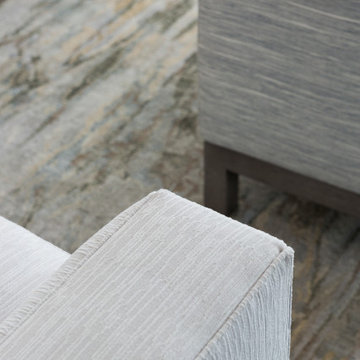
This is an example of a mid-sized beach style open concept living room in Los Angeles with a home bar, grey walls, medium hardwood floors, a standard fireplace, a stone fireplace surround, a wall-mounted tv and timber.
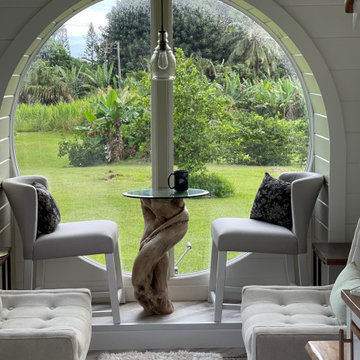
A Drift wood table stem found on the beaches of Hawaii.
I love working with clients that have ideas that I have been waiting to bring to life. All of the owner requests were things I had been wanting to try in an Oasis model. The table and seating area in the circle window bump out that normally had a bar spanning the window; the round tub with the rounded tiled wall instead of a typical angled corner shower; an extended loft making a big semi circle window possible that follows the already curved roof. These were all ideas that I just loved and was happy to figure out. I love how different each unit can turn out to fit someones personality.
The Oasis model is known for its giant round window and shower bump-out as well as 3 roof sections (one of which is curved). The Oasis is built on an 8x24' trailer. We build these tiny homes on the Big Island of Hawaii and ship them throughout the Hawaiian Islands.
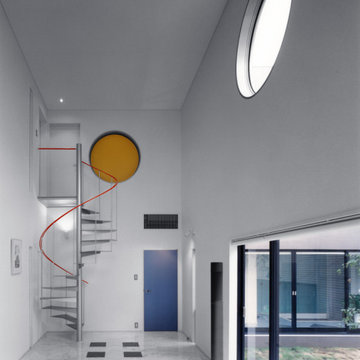
メインの居間は、吹抜けの象徴的な空間とし、中庭と一体化され四季を感じるとともに、愛車を眺めることができます。この住まいには、様々なステージが設定され、住み手の素晴らしい感動の記憶の断片として心の中に残ってくれることを願っています。
Design ideas for a mid-sized modern open concept living room in Other with white walls, marble floors, white floor, timber and planked wall panelling.
Design ideas for a mid-sized modern open concept living room in Other with white walls, marble floors, white floor, timber and planked wall panelling.
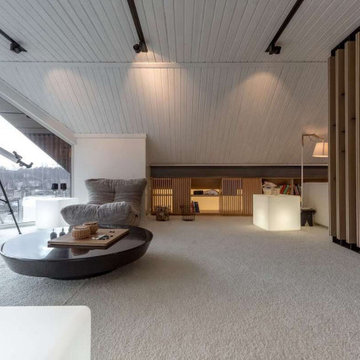
Отзыв героев программы Дачный ответ: "Сейчас это самая любимая комната в доме! Здесь каждый может найти себе место: я, лежа на диване, люблю читать перед камином, мои родители здесь часто смотрят телевизор, дочка Василиса любит рисовать, сидя в удобном кресле."
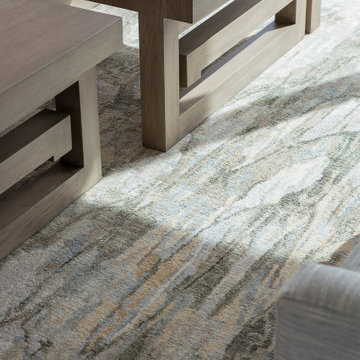
Photo of a mid-sized beach style open concept living room in Los Angeles with a home bar, grey walls, medium hardwood floors, a standard fireplace, a stone fireplace surround, a wall-mounted tv and timber.
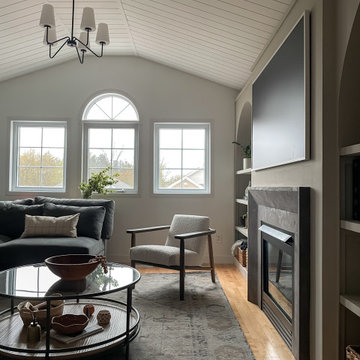
Our vision for this living room remodel was to craft a multifunctional space where the entire family can unwind and enjoy quality time watching television together, while also providing a dedicated area for work-from-home activities. To achieve this, we carefully curated a warm neutral color palette that envelops the room, fostering a sense of comfort and relaxation. By blending modern and traditional elements, we achieved a timeless aesthetic that seamlessly harmonizes with the overall design of the home.
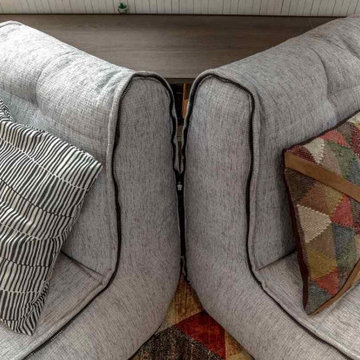
Модульный диван Mod 2 Twin Couch можно превратить в два кресла-близнеца – достаточно расстегнуть молнию, которая скрепляет элементы дивана между собой.
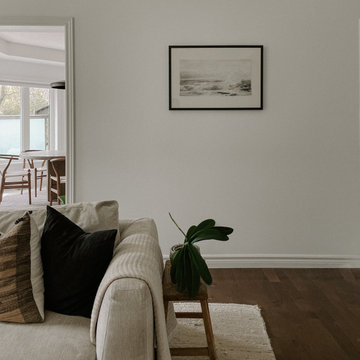
Our West Montrose project features a living room, master bathroom, and kid's bathroom renovation.
We refreshed this living space by updating the windows to flank a new feature fireplace that is designed in a classic style with a plaster finish. We covered the vaulted ceiling with shiplap to bring in some character and warmth to the large space and hung an oversized traditional style chandelier.
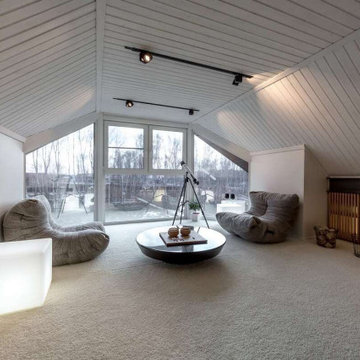
«Дачный ответ» преобразил длинную мансарду с панорамным эркером. Перегородка-стеллаж обозначила зоны, камин отделил лестницу. А в лаунж зоне расположились бескаркасные кресла Acoustic Sofa™.
Grey Living Room Design Photos with Timber
7