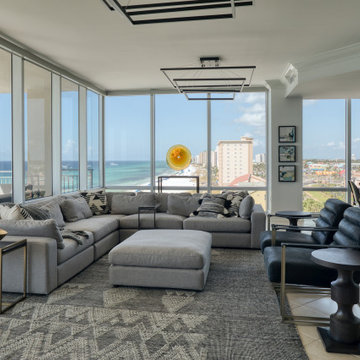Grey Living Room Design Photos with Travertine Floors
Refine by:
Budget
Sort by:Popular Today
61 - 80 of 288 photos
Item 1 of 3
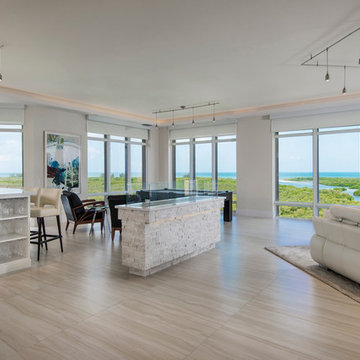
The Living Room incorporate a contemporary gas fired free-standing fire place, a billiard table, and a wet bar plus spectacular views of the Gulf of Mexico.
Amber Frederiksen Photography
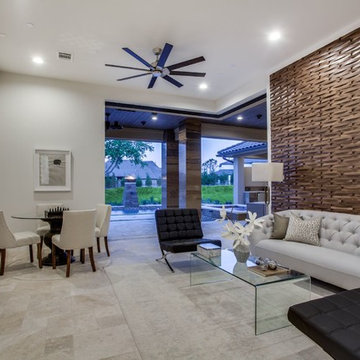
Design ideas for a mid-sized transitional formal open concept living room in Dallas with beige walls, travertine floors, no tv and brown floor.
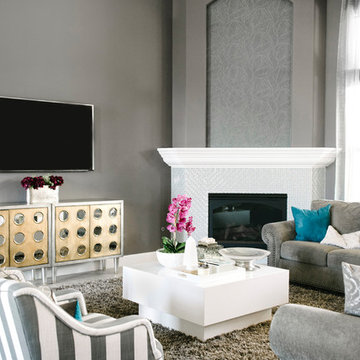
Inspiration for a mid-sized contemporary formal enclosed living room in Columbus with grey walls, travertine floors, a wall-mounted tv, beige floor, a corner fireplace and a tile fireplace surround.
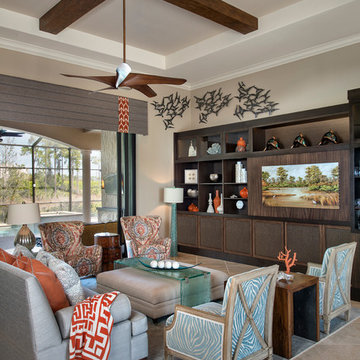
Living Room
Giovanni Photography
Design ideas for a large beach style open concept living room in Miami with beige walls, travertine floors, a concealed tv, no fireplace and beige floor.
Design ideas for a large beach style open concept living room in Miami with beige walls, travertine floors, a concealed tv, no fireplace and beige floor.
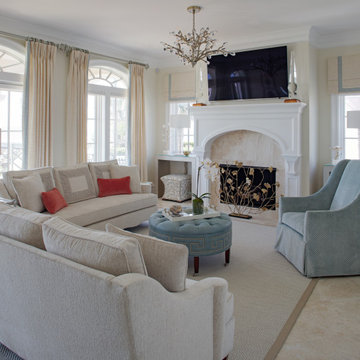
Living Room
This is an example of a transitional open concept living room in Charleston with beige walls, travertine floors, a standard fireplace, a stone fireplace surround, a wall-mounted tv and beige floor.
This is an example of a transitional open concept living room in Charleston with beige walls, travertine floors, a standard fireplace, a stone fireplace surround, a wall-mounted tv and beige floor.
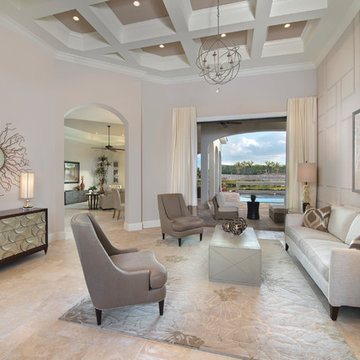
The Sater Design Collection's luxury, European home plan "Vittoria" (Plan #6966). saterdesign.com
Photo of a large mediterranean formal enclosed living room in Miami with beige walls, travertine floors, no fireplace and no tv.
Photo of a large mediterranean formal enclosed living room in Miami with beige walls, travertine floors, no fireplace and no tv.
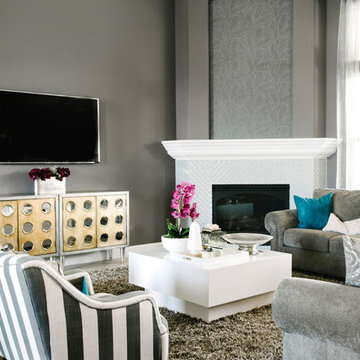
This is an example of a mid-sized contemporary formal enclosed living room in Columbus with grey walls, travertine floors, a wall-mounted tv, beige floor, a corner fireplace and a tile fireplace surround.
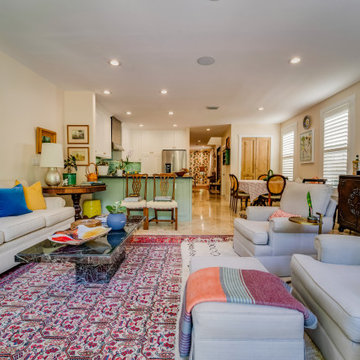
We were hired to turn this standard townhome into an eclectic farmhouse dream. Our clients are worldly traveled, and they wanted the home to be the backdrop for the unique pieces they have collected over the years. We changed every room of this house in some way and the end result is a showcase for eclectic farmhouse style.
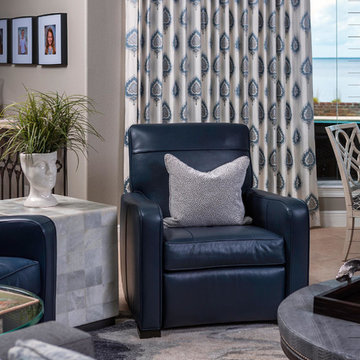
A gorgeous redo of a single family home. The client was tired of the greens and rust colored accents and wanted a refresh that was updated and modern.
photography by Greg Riegler
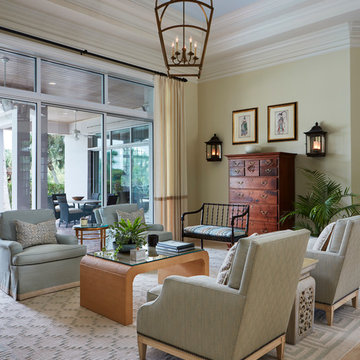
Robert Brantley Photography
Inspiration for a mid-sized transitional formal open concept living room in Miami with beige walls, travertine floors, a standard fireplace, a stone fireplace surround, no tv and beige floor.
Inspiration for a mid-sized transitional formal open concept living room in Miami with beige walls, travertine floors, a standard fireplace, a stone fireplace surround, no tv and beige floor.
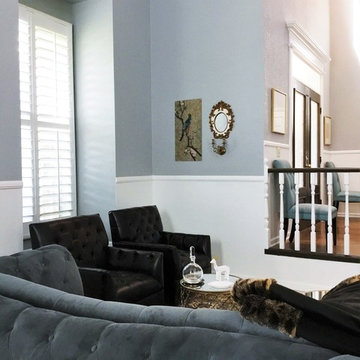
Designed perfectly for a small social gathering, back to back grey tufted sofas with a persian rug, leather club chairs and two mirrored accent tables as a coffee table on one side and two high backed arm chairs with an animal skin rug and an antique beverage cart for an accent table on the other, perfect for a reading nook.
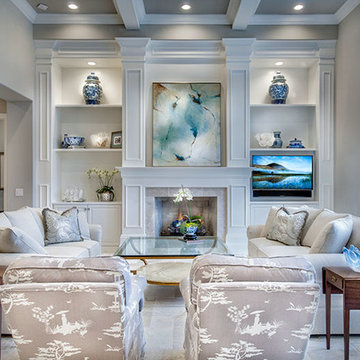
M.E. Parker Photography
Traditional open concept living room in Miami with grey walls, travertine floors, a standard fireplace, a wood fireplace surround and a built-in media wall.
Traditional open concept living room in Miami with grey walls, travertine floors, a standard fireplace, a wood fireplace surround and a built-in media wall.
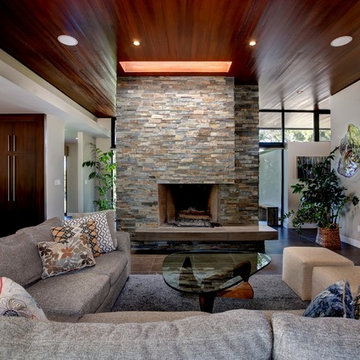
Inspiration for a mid-sized modern open concept living room in San Diego with beige walls, travertine floors, a standard fireplace, a stone fireplace surround and a wall-mounted tv.
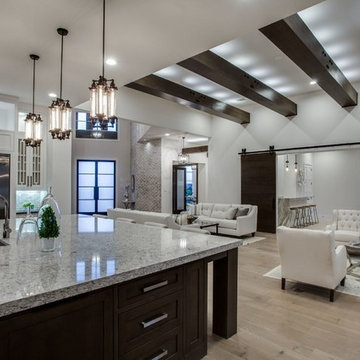
Mid-sized transitional formal open concept living room in Dallas with beige walls, travertine floors, no tv and brown floor.
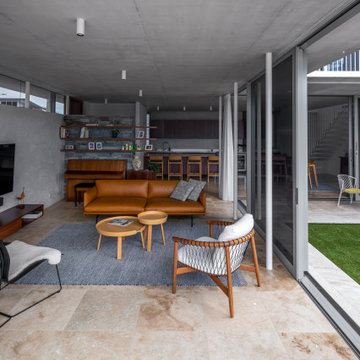
Interior Architectural Photography by Fatfish Photography
Design ideas for a large contemporary open concept living room in Gold Coast - Tweed with travertine floors.
Design ideas for a large contemporary open concept living room in Gold Coast - Tweed with travertine floors.
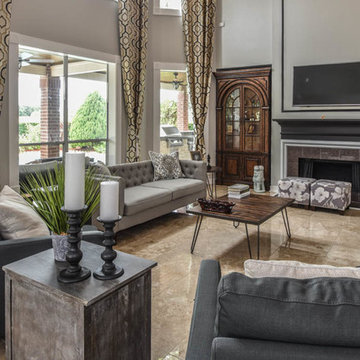
In this beautiful Houston remodel, we took on the exterior AND interior - with a new outdoor kitchen, patio cover and balcony outside and a Mid-Century Modern redesign on the inside:
"This project was really unique, not only in the extensive scope of it, but in the number of different elements needing to be coordinated with each other," says Outdoor Homescapes of Houston owner Wayne Franks. "Our entire team really rose to the challenge."
OUTSIDE
The new outdoor living space includes a 14 x 20-foot patio addition with an outdoor kitchen and balcony.
We also extended the roof over the patio between the house and the breezeway (the new section is 26 x 14 feet).
On the patio and balcony, we laid about 1,100-square foot of new hardscaping in the place of pea gravel. The new material is a gorgeous, honed-and-filled Nysa travertine tile in a Versailles pattern. We used the same tile for the new pool coping, too.
We also added French doors leading to the patio and balcony from a lower bedroom and upper game room, respectively.
The outdoor kitchen above features Southern Cream cobblestone facing and a Titanium granite countertop and raised bar.
The 8 x 12-foot, L-shaped kitchen island houses an RCS 27-inch grill, plus an RCS ice maker, lowered power burner, fridge and sink.
The outdoor ceiling is tongue-and-groove pine boards, done in the Minwax stain "Jacobean."
INSIDE
Inside, we repainted the entire house from top to bottom, including baseboards, doors, crown molding and cabinets. We also updated the lighting throughout.
"Their style before was really non-existent," says Lisha Maxey, senior designer with Outdoor Homescapes and owner of LGH Design Services in Houston.
"They did what most families do - got items when they needed them, worrying less about creating a unified style for the home."
Other than a new travertine tile floor the client had put in 6 months earlier, the space had never been updated. The drapery had been there for 15 years. And the living room had an enormous leather sectional couch that virtually filled the entire room.
In its place, we put all new, Mid-Century Modern furniture from World Market. The drapery fabric and chandelier came from High Fashion Home.
All the other new sconces and chandeliers throughout the house came from Pottery Barn and all décor accents from World Market.
The couple and their two teenaged sons got bedroom makeovers as well.
One of the sons, for instance, started with childish bunk beds and piles of books everywhere.
"We gave him a grown-up space he could enjoy well into his high school years," says Lisha.
The new bed is also from World Market.
We also updated the kitchen by removing all the old wallpaper and window blinds and adding new paint and knobs and pulls for the cabinets. (The family plans to update the backsplash later.)
The top handrail on the stairs got a coat of black paint, and we added a console table (from Kirkland's) in the downstairs hallway.
In the dining room, we painted the cabinet and mirror frames black and added new drapes, but kept the existing furniture and flooring.
"I'm just so pleased with how it turned out - especially Lisha's coordination of all the materials and finishes," says Wayne. "But as a full-service outdoor design team, this is what we do, and our all our great reviews are telling us we're doing it well."
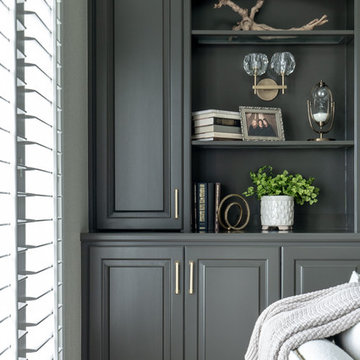
Design ideas for a transitional formal open concept living room in Seattle with grey walls, travertine floors, a standard fireplace, a tile fireplace surround, no tv and brown floor.
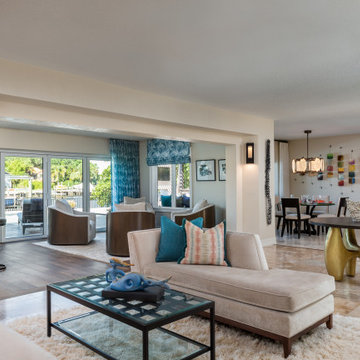
The clients own an extensive collection of fabulous artwork and sculptures. Chelsea Potthast of Potthast Design assisted me with the interior furnishings and window treatments.
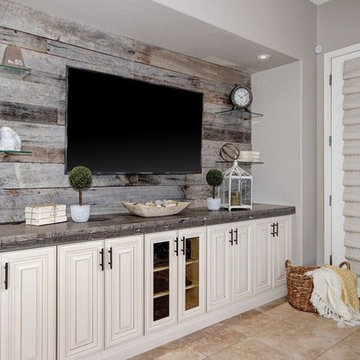
Design ideas for a mid-sized transitional open concept living room in Phoenix with grey walls, travertine floors, no fireplace and a wall-mounted tv.
Grey Living Room Design Photos with Travertine Floors
4
