Grey Living Room Design Photos with Yellow Walls
Refine by:
Budget
Sort by:Popular Today
1 - 20 of 419 photos
Item 1 of 3
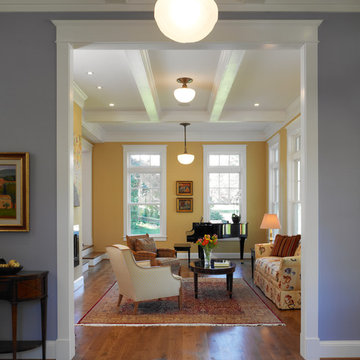
The site for this new house was specifically selected for its proximity to nature while remaining connected to the urban amenities of Arlington and DC. From the beginning, the homeowners were mindful of the environmental impact of this house, so the goal was to get the project LEED certified. Even though the owner’s programmatic needs ultimately grew the house to almost 8,000 square feet, the design team was able to obtain LEED Silver for the project.
The first floor houses the public spaces of the program: living, dining, kitchen, family room, power room, library, mudroom and screened porch. The second and third floors contain the master suite, four bedrooms, office, three bathrooms and laundry. The entire basement is dedicated to recreational spaces which include a billiard room, craft room, exercise room, media room and a wine cellar.
To minimize the mass of the house, the architects designed low bearing roofs to reduce the height from above, while bringing the ground plain up by specifying local Carder Rock stone for the foundation walls. The landscape around the house further anchored the house by installing retaining walls using the same stone as the foundation. The remaining areas on the property were heavily landscaped with climate appropriate vegetation, retaining walls, and minimal turf.
Other LEED elements include LED lighting, geothermal heating system, heat-pump water heater, FSA certified woods, low VOC paints and high R-value insulation and windows.
Hoachlander Davis Photography
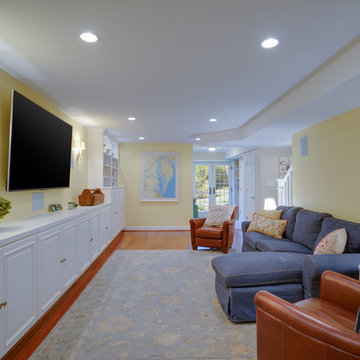
Jason Flakes
Inspiration for a mid-sized contemporary open concept living room in DC Metro with a library, yellow walls and a wall-mounted tv.
Inspiration for a mid-sized contemporary open concept living room in DC Metro with a library, yellow walls and a wall-mounted tv.
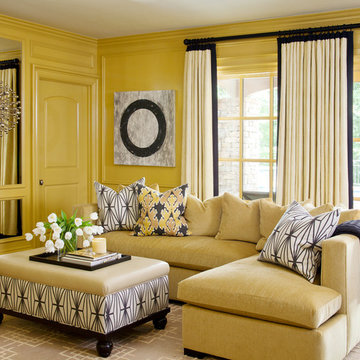
Photography - Nancy Nolan
Walls are Sherwin Williams Alchemy, sconce is Robert Abbey
Large transitional enclosed living room in Little Rock with yellow walls, no fireplace, a wall-mounted tv and dark hardwood floors.
Large transitional enclosed living room in Little Rock with yellow walls, no fireplace, a wall-mounted tv and dark hardwood floors.
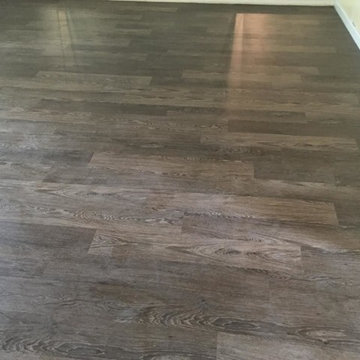
Design ideas for a large traditional open concept living room in Tampa with yellow walls and vinyl floors.
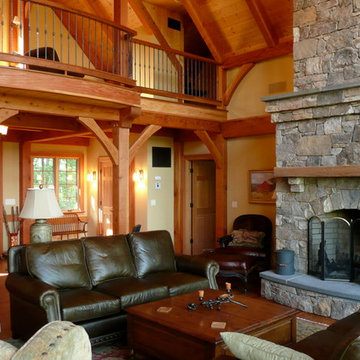
Sitting atop a mountain, this Timberpeg timber frame vacation retreat offers rustic elegance with shingle-sided splendor, warm rich colors and textures, and natural quality materials.
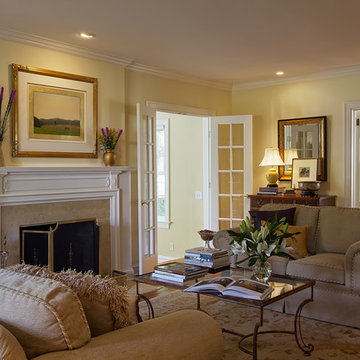
Elegant eclectic living room. Interior decoration by Barbara Feinstein, B Fein Interiors. Rug from Michaelian & Kohlberg. Custom sofas, B Fein Interiors Private Label.
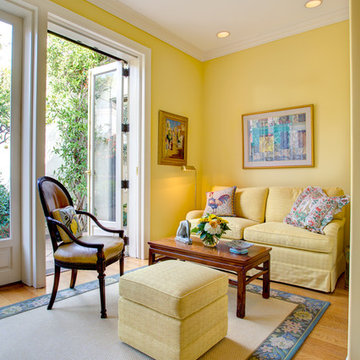
William Short
Photo of a mid-sized traditional enclosed living room in Los Angeles with yellow walls, carpet, a standard fireplace and a stone fireplace surround.
Photo of a mid-sized traditional enclosed living room in Los Angeles with yellow walls, carpet, a standard fireplace and a stone fireplace surround.
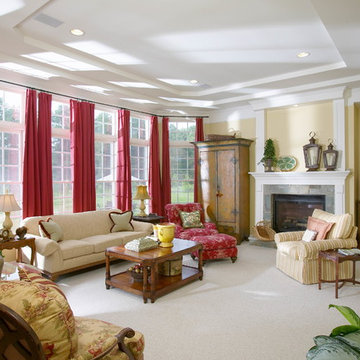
Traditional formal enclosed living room in DC Metro with yellow walls, carpet, a standard fireplace, a stone fireplace surround and no tv.
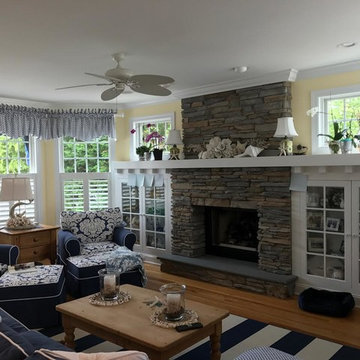
Inspiration for a mid-sized country formal enclosed living room in New York with yellow walls, light hardwood floors, a standard fireplace, a stone fireplace surround, no tv and beige floor.
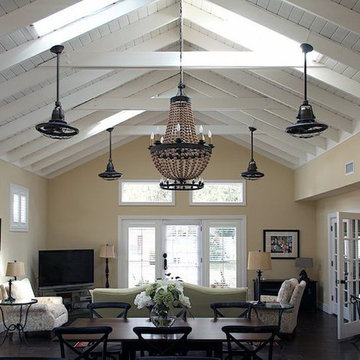
This is an example of a large transitional open concept living room in Orlando with yellow walls, porcelain floors, no fireplace and a freestanding tv.
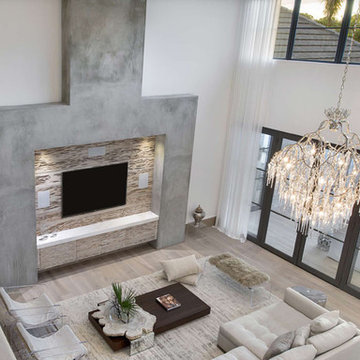
Design ideas for a large transitional open concept living room in Miami with yellow walls, light hardwood floors, no fireplace, a wall-mounted tv and beige floor.
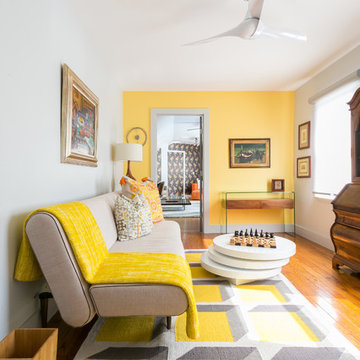
Design ideas for a mid-sized eclectic formal open concept living room in Charleston with yellow walls, medium hardwood floors, no fireplace, no tv and brown floor.

Sala da pranzo accanto alla cucina con pareti facciavista
Photo of a large mediterranean living room in Florence with yellow walls, brick floors, red floor and vaulted.
Photo of a large mediterranean living room in Florence with yellow walls, brick floors, red floor and vaulted.
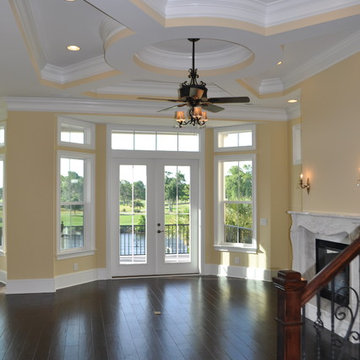
Large transitional formal open concept living room in Other with yellow walls, dark hardwood floors, a standard fireplace, a concrete fireplace surround and brown floor.
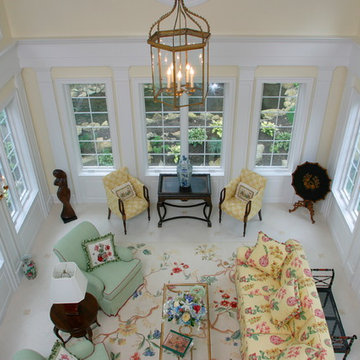
Overhead view of two story formal living room that can benefit from fade protection that window film can provide Photo Courtesy of Eastman
Inspiration for a mid-sized traditional living room in Dallas with yellow walls, ceramic floors, no fireplace and no tv.
Inspiration for a mid-sized traditional living room in Dallas with yellow walls, ceramic floors, no fireplace and no tv.
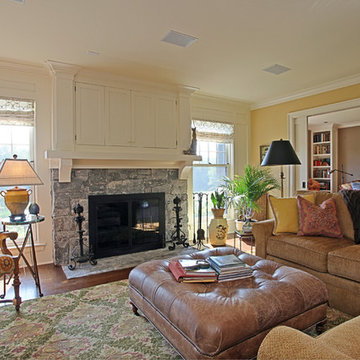
Inspiration for a country open concept living room in New York with yellow walls, a standard fireplace, a stone fireplace surround, a concealed tv and dark hardwood floors.
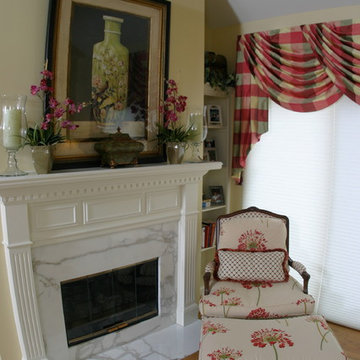
Design ideas for a small traditional formal open concept living room in Detroit with yellow walls, light hardwood floors, a standard fireplace and a stone fireplace surround.
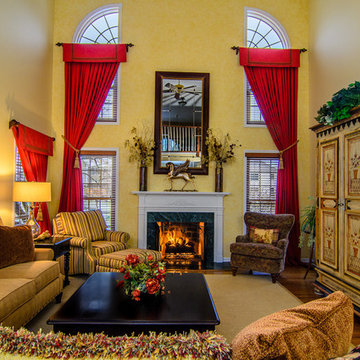
This two story family room is bright, cheerful and comfortable!
GarenTPhotography
Design ideas for a large traditional formal open concept living room in Chicago with yellow walls, a standard fireplace, medium hardwood floors and a concealed tv.
Design ideas for a large traditional formal open concept living room in Chicago with yellow walls, a standard fireplace, medium hardwood floors and a concealed tv.
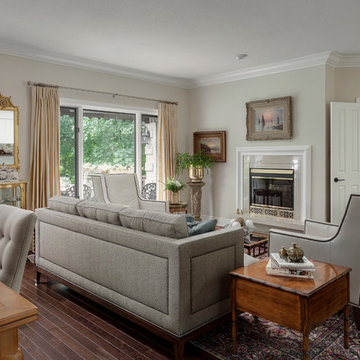
This lovely condo, backing onto a golf course here in London, needed some updating. When my clients bought it they wondered how they would meld their many collected antiques and inherited treasures into the space. With some careful planning and a refresh of flooring, paint and new upholstery we were able to provide this elegant and inviting space. We even used their drapery from the large two storey home they moved from.
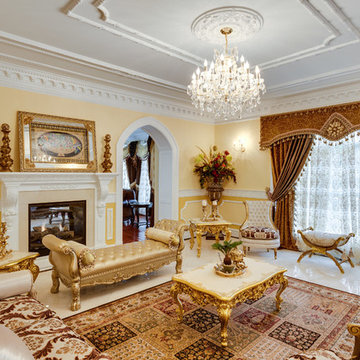
Asta Homes
Great Falls, VA 22066
This is an example of a traditional formal enclosed living room in DC Metro with yellow walls, a standard fireplace, no tv and white floor.
This is an example of a traditional formal enclosed living room in DC Metro with yellow walls, a standard fireplace, no tv and white floor.
Grey Living Room Design Photos with Yellow Walls
1