Grey Loft-style Family Room Design Photos
Refine by:
Budget
Sort by:Popular Today
121 - 140 of 985 photos
Item 1 of 3
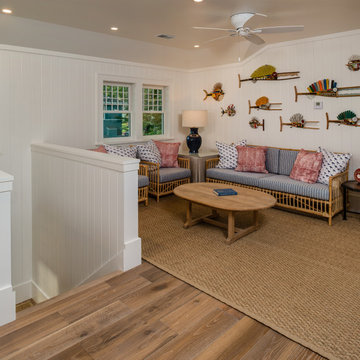
Birchwood Construction had the pleasure of working with Jonathan Lee Architects to revitalize this beautiful waterfront cottage. Located in the historic Belvedere Club community, the home's exterior design pays homage to its original 1800s grand Southern style. To honor the iconic look of this era, Birchwood craftsmen cut and shaped custom rafter tails and an elegant, custom-made, screen door. The home is framed by a wraparound front porch providing incomparable Lake Charlevoix views.
The interior is embellished with unique flat matte-finished countertops in the kitchen. The raw look complements and contrasts with the high gloss grey tile backsplash. Custom wood paneling captures the cottage feel throughout the rest of the home. McCaffery Painting and Decorating provided the finishing touches by giving the remodeled rooms a fresh coat of paint.
Photo credit: Phoenix Photographic
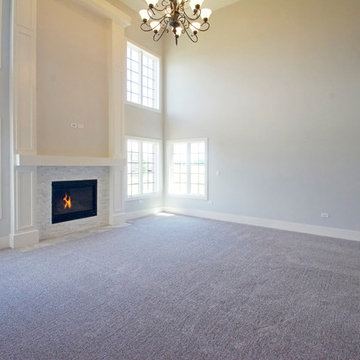
Transitional loft-style family room in Chicago with grey walls, carpet, a standard fireplace, a stone fireplace surround and pink floor.
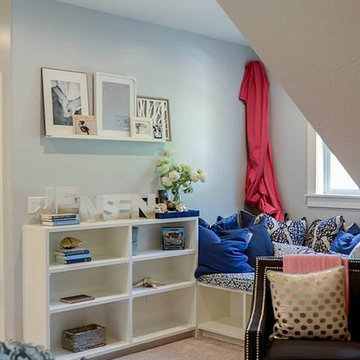
Heather Telford Photography
Inspiration for a small transitional loft-style family room in Salt Lake City with a game room, grey walls, carpet, no fireplace and no tv.
Inspiration for a small transitional loft-style family room in Salt Lake City with a game room, grey walls, carpet, no fireplace and no tv.
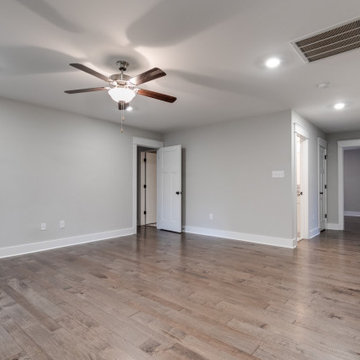
Modern farmhouse renovation with first-floor master, open floor plan and the ease and carefree maintenance of NEW! First floor features office or living room, dining room off the lovely front foyer. Open kitchen and family room with HUGE island, stone counter tops, stainless appliances. Lovely Master suite with over sized windows. Stunning large master bathroom. Upstairs find a second family /play room and 4 bedrooms and 2 full baths. PLUS a finished 3rd floor with a 6th bedroom or office and half bath. 2 Car Garage.
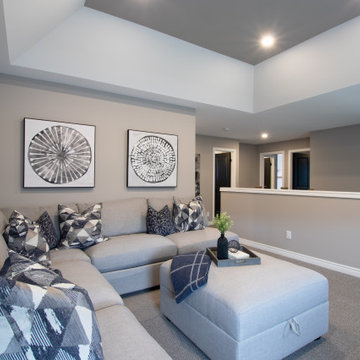
Relax in the loft area upstairs family room. Plenty of space for the whole family.
Design ideas for a large transitional loft-style family room in Toronto with grey walls, carpet, a wall-mounted tv and grey floor.
Design ideas for a large transitional loft-style family room in Toronto with grey walls, carpet, a wall-mounted tv and grey floor.
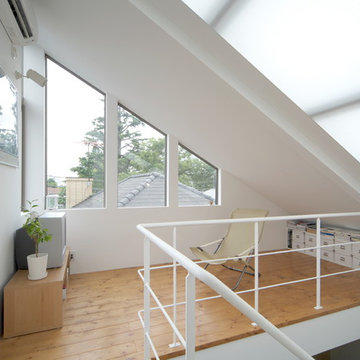
Small contemporary loft-style family room in Yokohama with white walls, medium hardwood floors, no fireplace, no tv and brown floor.
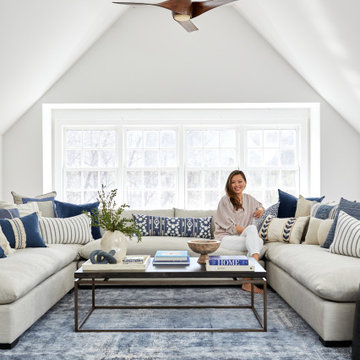
With so many spaces designed for entertaining guests, we also couldn’t forget about one stunning room meant just for the family–the upstairs media room! This blue and white spaces brought just the subtlest touch of coastal charm to this countryside home in Far Hills, and serves as the ultimate spot for our client, her husband, and her two daughters to lounge, play games, and take in their favorite shows and movies.
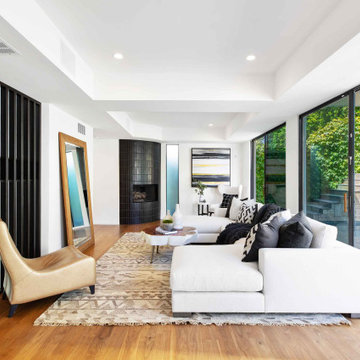
Design ideas for a mid-sized contemporary loft-style family room in Los Angeles with white walls, medium hardwood floors, a corner fireplace, a tile fireplace surround, no tv and brown floor.
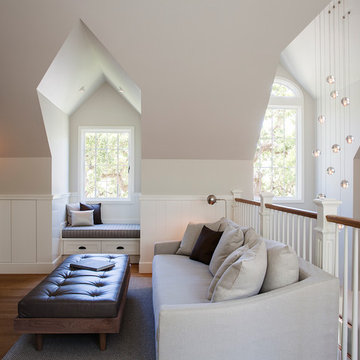
Photo of a large transitional loft-style family room in San Francisco with a library, grey walls, medium hardwood floors, a corner fireplace, a stone fireplace surround and no tv.
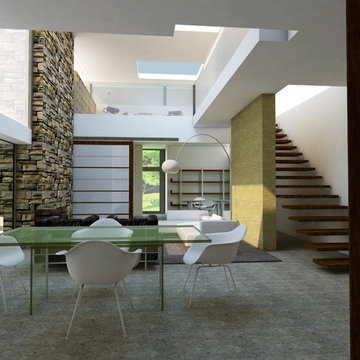
Design ideas for a large modern loft-style family room in Miami with white walls, concrete floors, a ribbon fireplace and a stone fireplace surround.
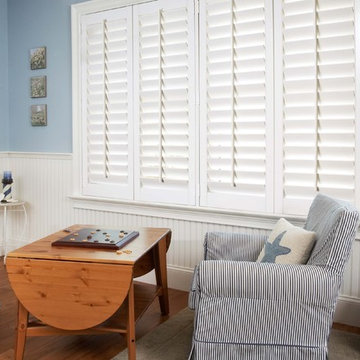
Here’s a solution for tilt-in windows: These shutters showcase an outside mounted frame—mounted on the wall around the window so the windows can tilt in for cleaning.
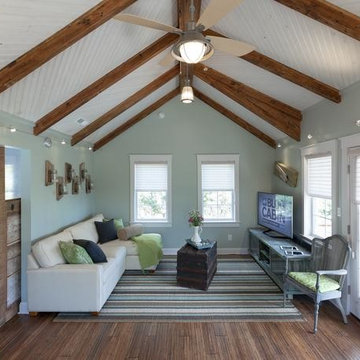
DIY NETWORK MEGA DENS
Design ideas for a mid-sized eclectic loft-style family room in Atlanta with a library, blue walls, medium hardwood floors and a freestanding tv.
Design ideas for a mid-sized eclectic loft-style family room in Atlanta with a library, blue walls, medium hardwood floors and a freestanding tv.
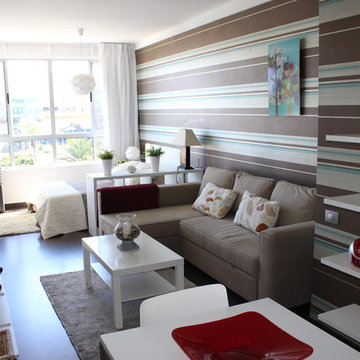
Inspiration for a small modern loft-style family room in Other with multi-coloured walls, no fireplace and a built-in media wall.
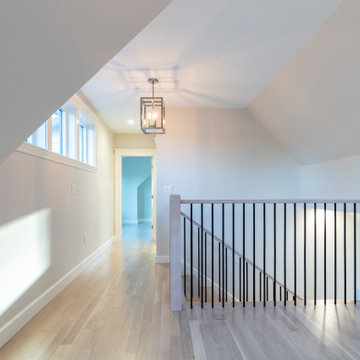
Photo of a modern loft-style family room in Boston with light hardwood floors and vaulted.
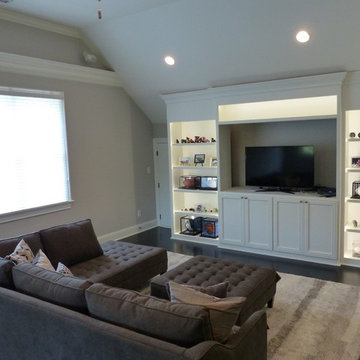
Helen Norona
This is an example of a large transitional loft-style family room in Raleigh with a game room, grey walls, dark hardwood floors, no fireplace and a built-in media wall.
This is an example of a large transitional loft-style family room in Raleigh with a game room, grey walls, dark hardwood floors, no fireplace and a built-in media wall.
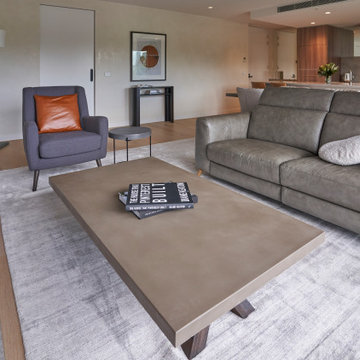
A contemporary penthouse in South Melbourne. My client wanted to create a city pad that had a luxury feel as well as family friendly.
Photo of a mid-sized contemporary loft-style family room in Melbourne with medium hardwood floors, a standard fireplace, a concrete fireplace surround and a freestanding tv.
Photo of a mid-sized contemporary loft-style family room in Melbourne with medium hardwood floors, a standard fireplace, a concrete fireplace surround and a freestanding tv.
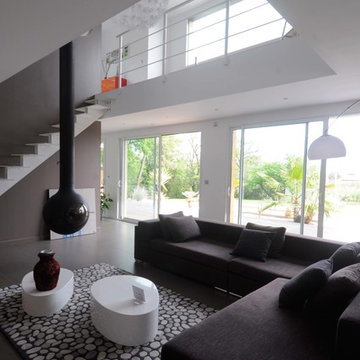
Salon ouvert sur mezzanine, avec cheminée suspendue de chez Focus.
Escalier réalisé sur mesure en acier blanc mat.
©Samuel Fricaud
Inspiration for a mid-sized contemporary loft-style family room in Montpellier with a library, white walls, ceramic floors, a hanging fireplace, a metal fireplace surround, a concealed tv and brown floor.
Inspiration for a mid-sized contemporary loft-style family room in Montpellier with a library, white walls, ceramic floors, a hanging fireplace, a metal fireplace surround, a concealed tv and brown floor.
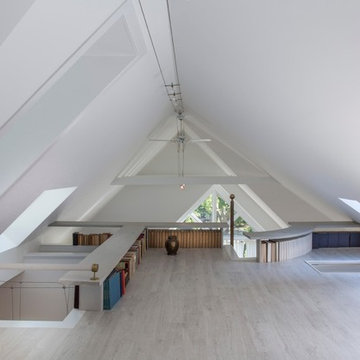
Photography by Joy von Tiedemann Photography
Photo of a small scandinavian loft-style family room in Toronto with white walls, light hardwood floors and no fireplace.
Photo of a small scandinavian loft-style family room in Toronto with white walls, light hardwood floors and no fireplace.
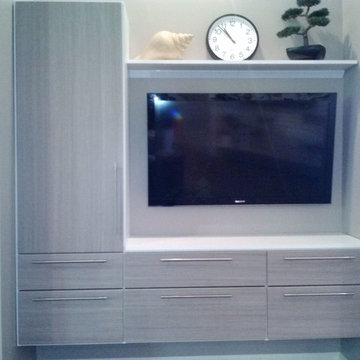
Creative Storage
This is an example of a mid-sized contemporary loft-style family room in New York with a game room, grey walls and a wall-mounted tv.
This is an example of a mid-sized contemporary loft-style family room in New York with a game room, grey walls and a wall-mounted tv.
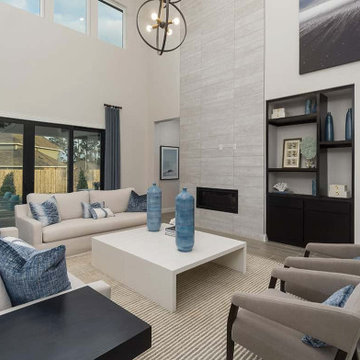
This is an example of an expansive contemporary loft-style family room in Houston with ceramic floors, a standard fireplace, a tile fireplace surround and grey floor.
Grey Loft-style Family Room Design Photos
7